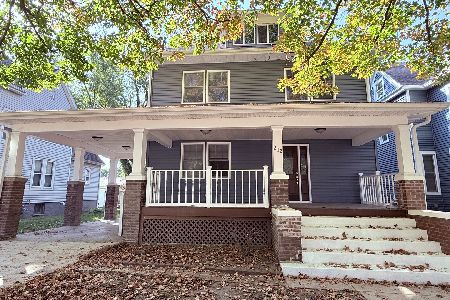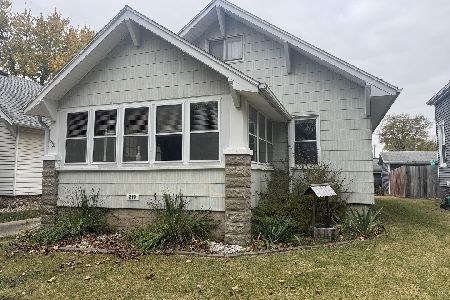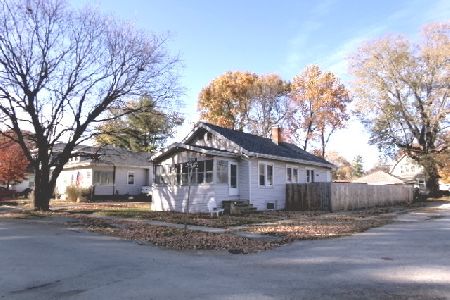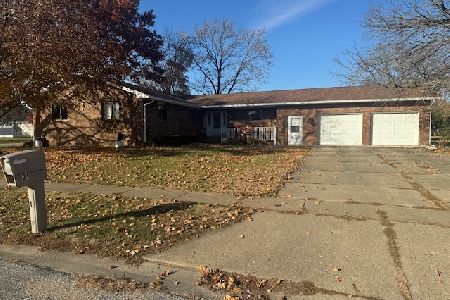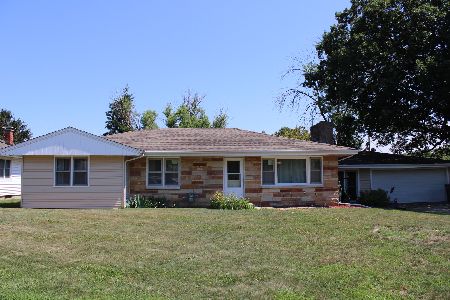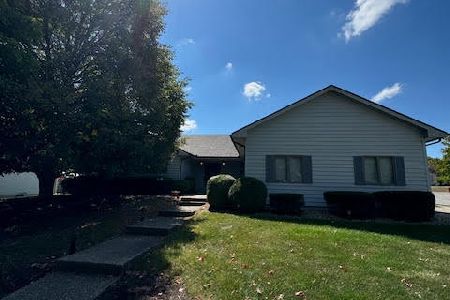907 Quincy Street, Clinton, Illinois 61727
$143,900
|
Sold
|
|
| Status: | Closed |
| Sqft: | 1,234 |
| Cost/Sqft: | $117 |
| Beds: | 3 |
| Baths: | 2 |
| Year Built: | 1974 |
| Property Taxes: | $3,083 |
| Days On Market: | 4282 |
| Lot Size: | 0,00 |
Description
Call to see this very well kept L- shaped Bi-Level in great location across from park. This lovely home features an open living/dining room, nice roomy, fully equipped kitchen, 3 bedrooms and full bath on the first floor. Lower level has a rustic family room with a beautiful brick fireplace and wet bar. Large bedroom, exercise room or office, full bath and laundry room. Newer deck with white vinyl railing overlooks the upscale neighborhood. List of improvements are attached in associated documents
Property Specifics
| Single Family | |
| — | |
| Bi-Level,L Bi-Level | |
| 1974 | |
| Full | |
| — | |
| No | |
| — |
| De Witt | |
| Clinton | |
| — / Not Applicable | |
| — | |
| Public | |
| Public Sewer | |
| 10205484 | |
| 0734406018 |
Nearby Schools
| NAME: | DISTRICT: | DISTANCE: | |
|---|---|---|---|
|
Grade School
Clinton Elementary |
15 | — | |
|
Middle School
Clinton Jr High |
15 | Not in DB | |
|
High School
Clinton High School |
15 | Not in DB | |
Property History
| DATE: | EVENT: | PRICE: | SOURCE: |
|---|---|---|---|
| 16 May, 2014 | Sold | $143,900 | MRED MLS |
| 3 Apr, 2014 | Under contract | $143,900 | MRED MLS |
| 22 Mar, 2014 | Listed for sale | $143,900 | MRED MLS |
Room Specifics
Total Bedrooms: 4
Bedrooms Above Ground: 3
Bedrooms Below Ground: 1
Dimensions: —
Floor Type: Carpet
Dimensions: —
Floor Type: Carpet
Dimensions: —
Floor Type: Carpet
Full Bathrooms: 2
Bathroom Amenities: —
Bathroom in Basement: 1
Rooms: Other Room
Basement Description: Finished
Other Specifics
| 2 | |
| — | |
| — | |
| Deck, Porch | |
| Mature Trees,Landscaped | |
| 94 X 131 | |
| — | |
| — | |
| Bar-Wet, Built-in Features | |
| Dishwasher, Refrigerator, Range | |
| Not in DB | |
| — | |
| — | |
| — | |
| Gas Log, Attached Fireplace Doors/Screen |
Tax History
| Year | Property Taxes |
|---|---|
| 2014 | $3,083 |
Contact Agent
Nearby Similar Homes
Nearby Sold Comparables
Contact Agent
Listing Provided By
Home Sweet Home Realty

