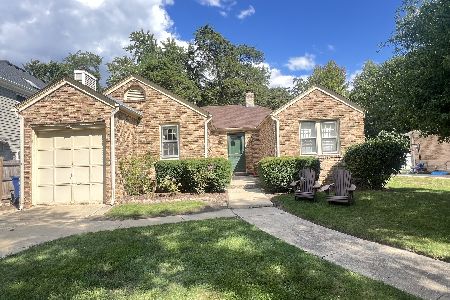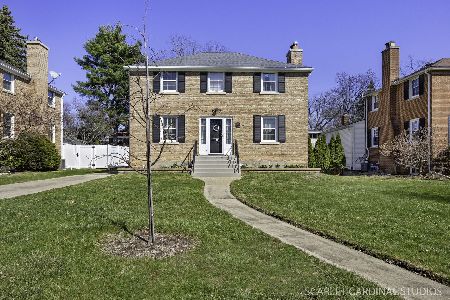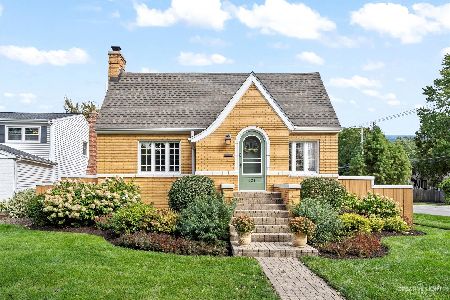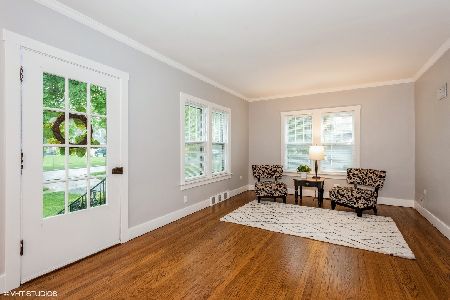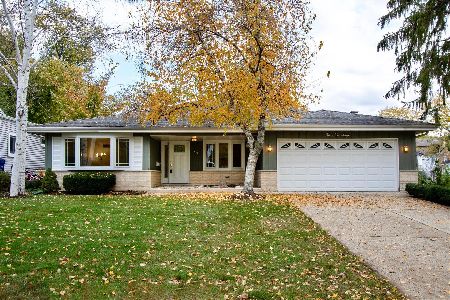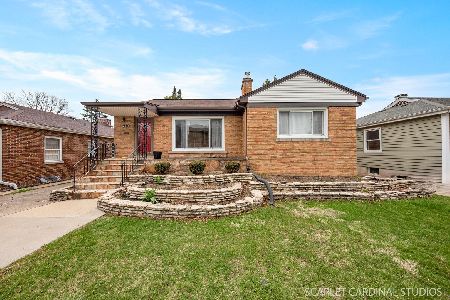905 Santa Rosa Avenue, Wheaton, Illinois 60187
$675,000
|
Sold
|
|
| Status: | Closed |
| Sqft: | 2,113 |
| Cost/Sqft: | $331 |
| Beds: | 4 |
| Baths: | 4 |
| Year Built: | 1975 |
| Property Taxes: | $10,192 |
| Days On Market: | 810 |
| Lot Size: | 0,17 |
Description
Absolutely fabulous house in popular North Wheaton/Lawson Field neighborhood. Walk to town (and the renowned French market), the College Avenue Metra, as well as the library, public schools, and Wheaton College. Significant rehab in 2018 with a re imagined floor plan that allows for customizing -live the way you want to live! Re design includes brand new kitchen with generous island, large dining area with built in serving counter for entertaining, new primary bath with enlarged shower, and addition of/refinishing of hardwood floors throughout the first floor. Partially finished basement with exercise room(easily converted to a 5th bedroom/office), full bath and rec area, plus LOTS of storage space. Fireplace. Attached garage. Large fenced back yard with pretty patio! New in the last 5 years: roof, siding, gutters, fence, front door, garage door opener, furnace, humidifier, blinds, and carpet. Shows like a model home but warm and inviting the moment you walk in the door! Nothing to do but move in and add your own personal touches! So special from top to bottom!!
Property Specifics
| Single Family | |
| — | |
| — | |
| 1975 | |
| — | |
| — | |
| No | |
| 0.17 |
| Du Page | |
| — | |
| — / Not Applicable | |
| — | |
| — | |
| — | |
| 11828539 | |
| 0509421010 |
Nearby Schools
| NAME: | DISTRICT: | DISTANCE: | |
|---|---|---|---|
|
Grade School
Hawthorne Elementary School |
200 | — | |
|
Middle School
Franklin Middle School |
200 | Not in DB | |
|
High School
Wheaton North High School |
200 | Not in DB | |
Property History
| DATE: | EVENT: | PRICE: | SOURCE: |
|---|---|---|---|
| 15 Sep, 2023 | Sold | $675,000 | MRED MLS |
| 7 Aug, 2023 | Under contract | $699,000 | MRED MLS |
| — | Last price change | $725,000 | MRED MLS |
| 12 Jul, 2023 | Listed for sale | $725,000 | MRED MLS |
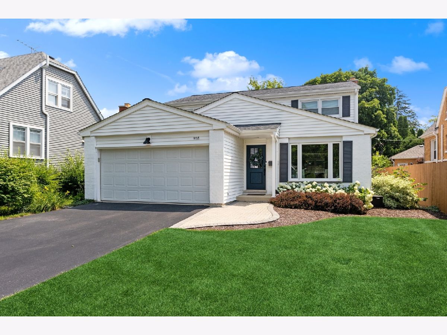
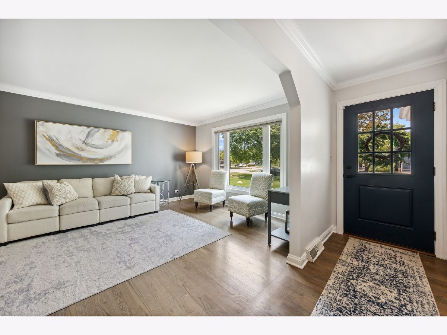
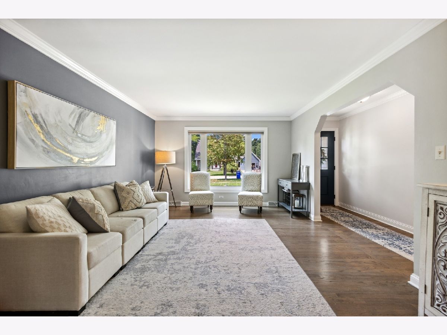
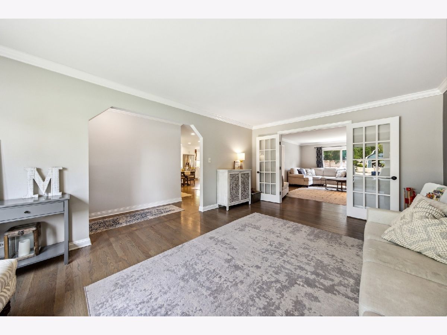
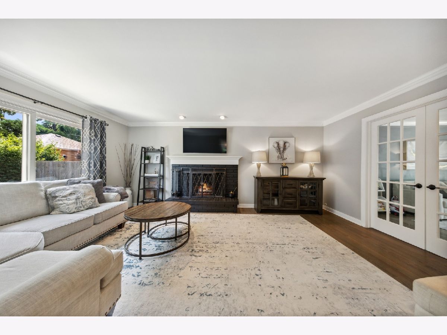
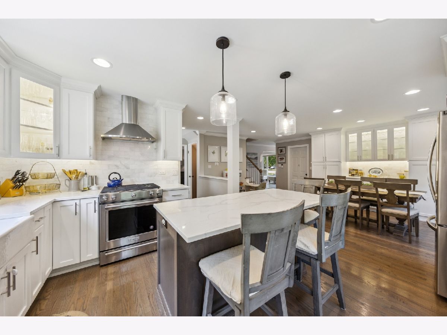
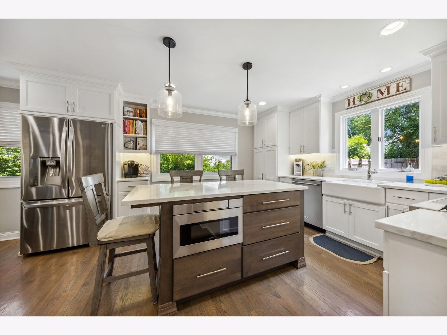
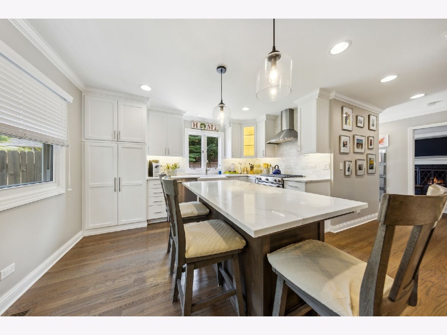
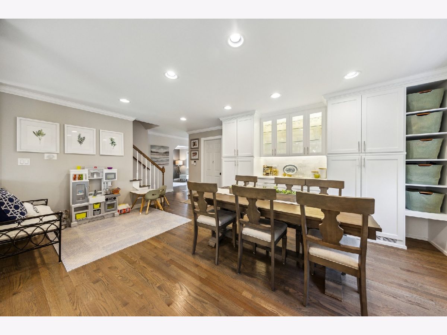
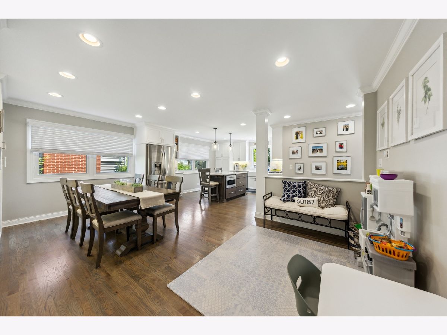
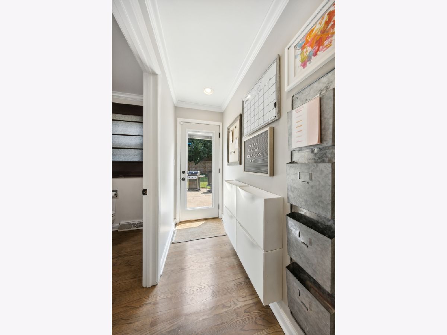
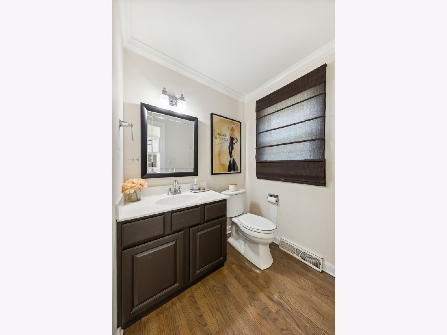
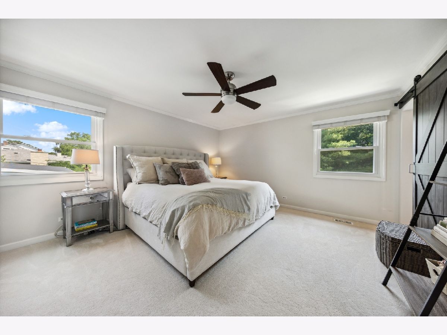
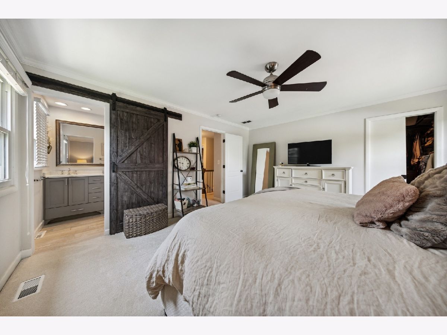
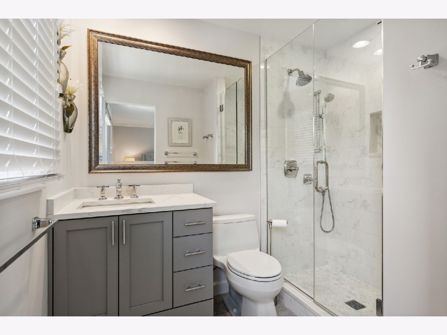
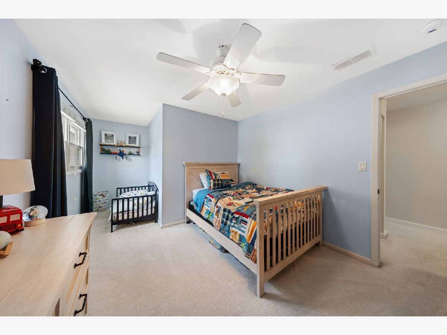
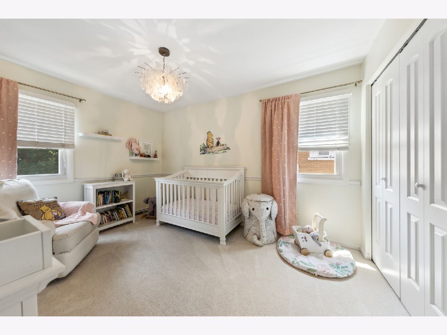
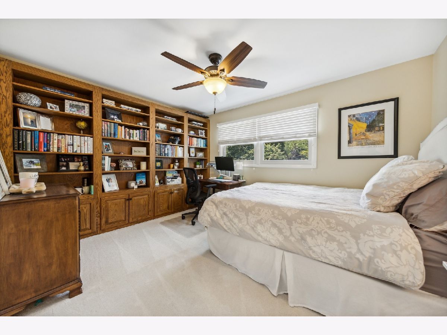
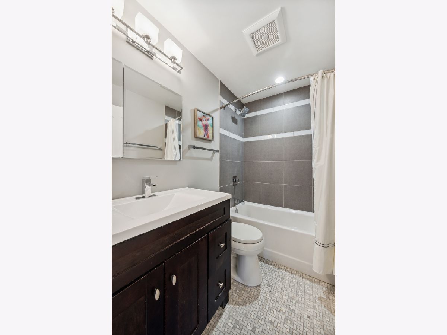
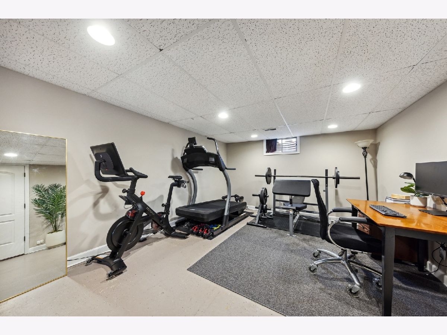
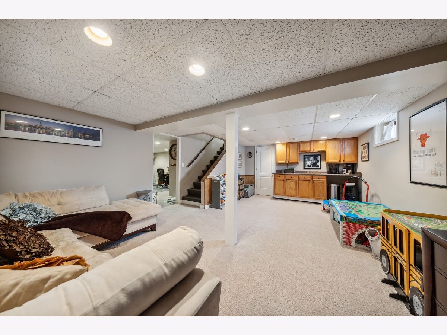
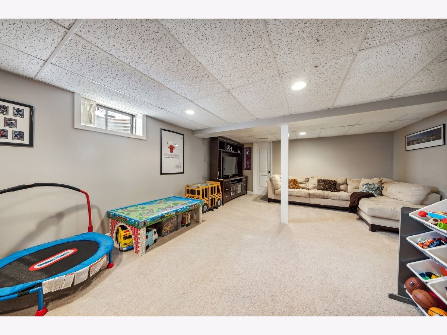
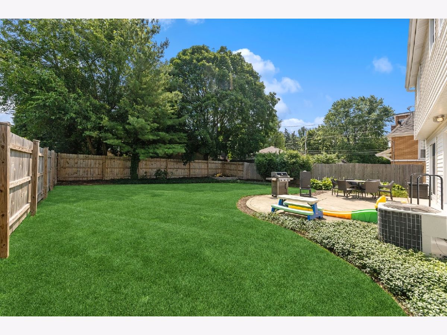
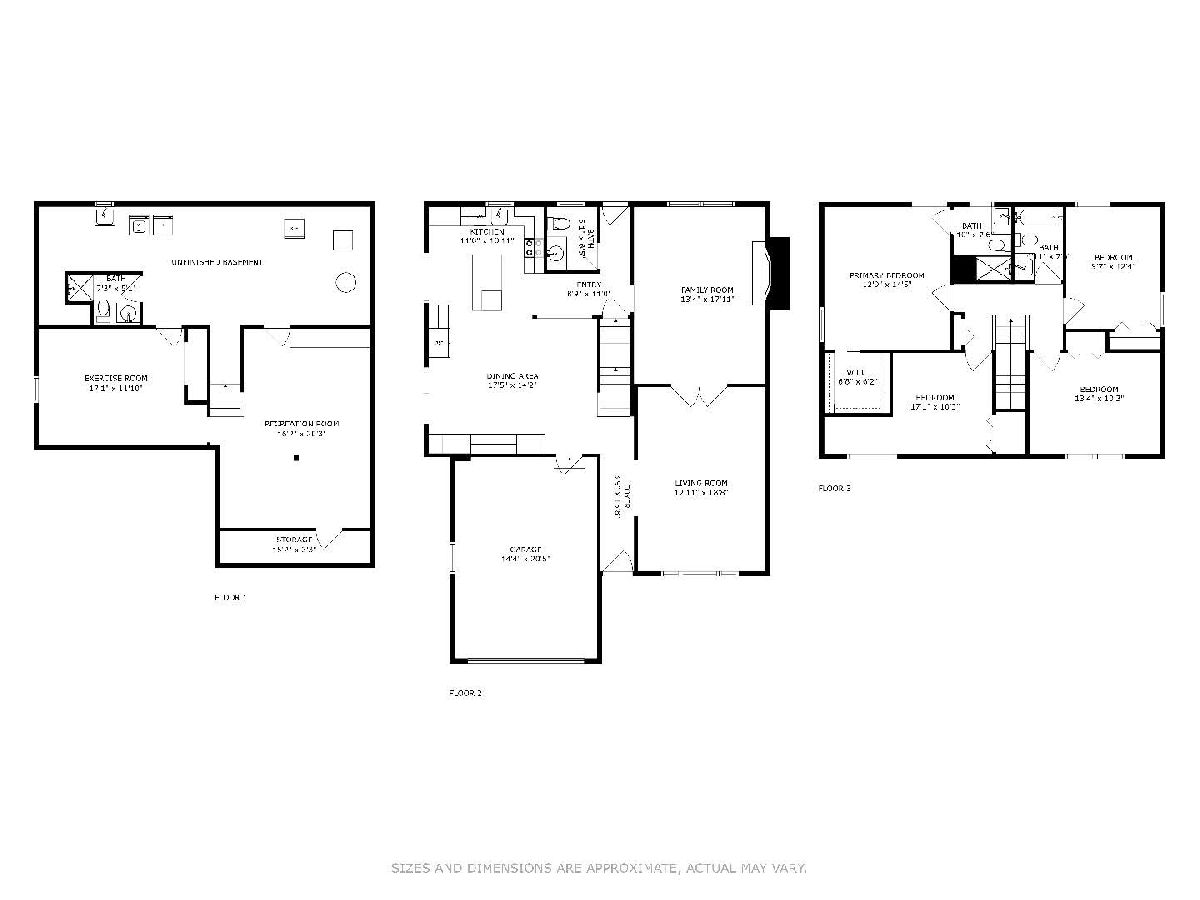
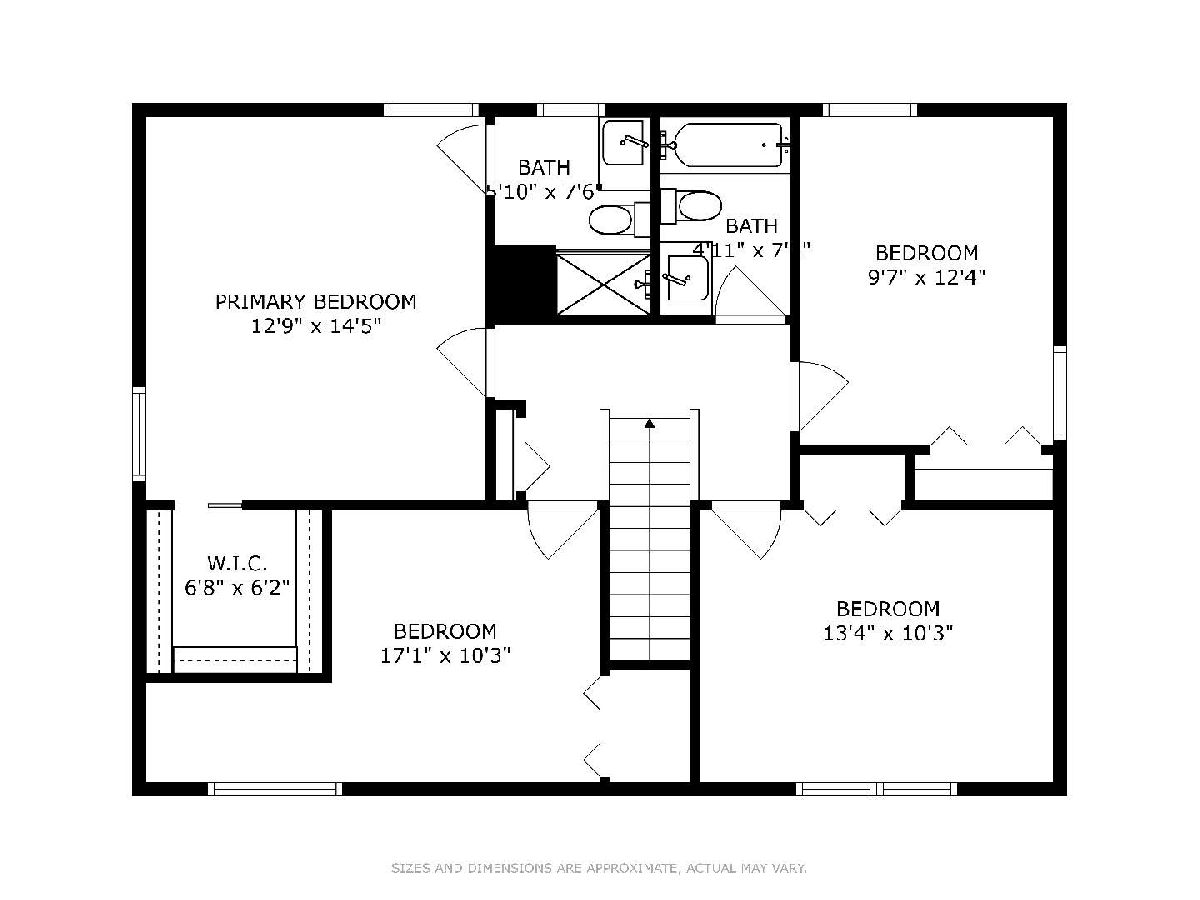
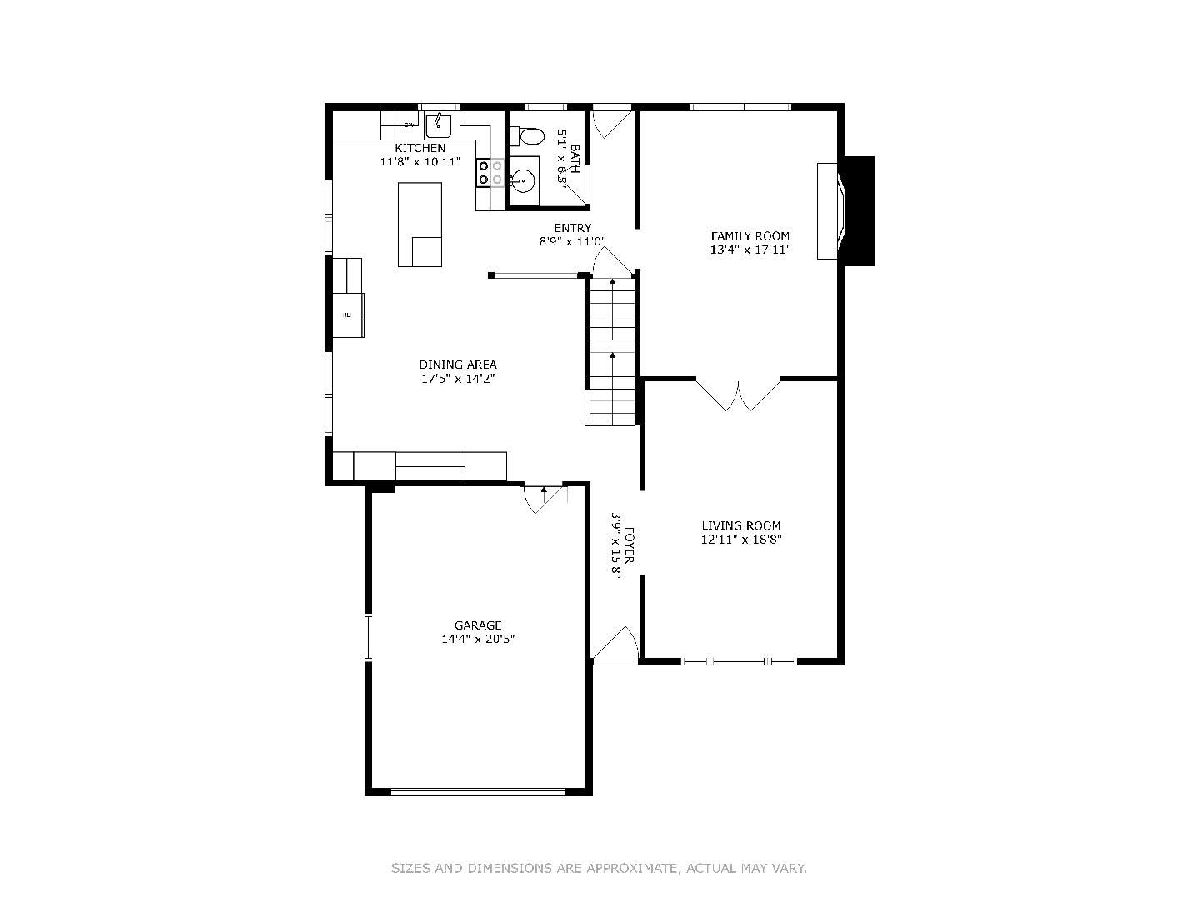
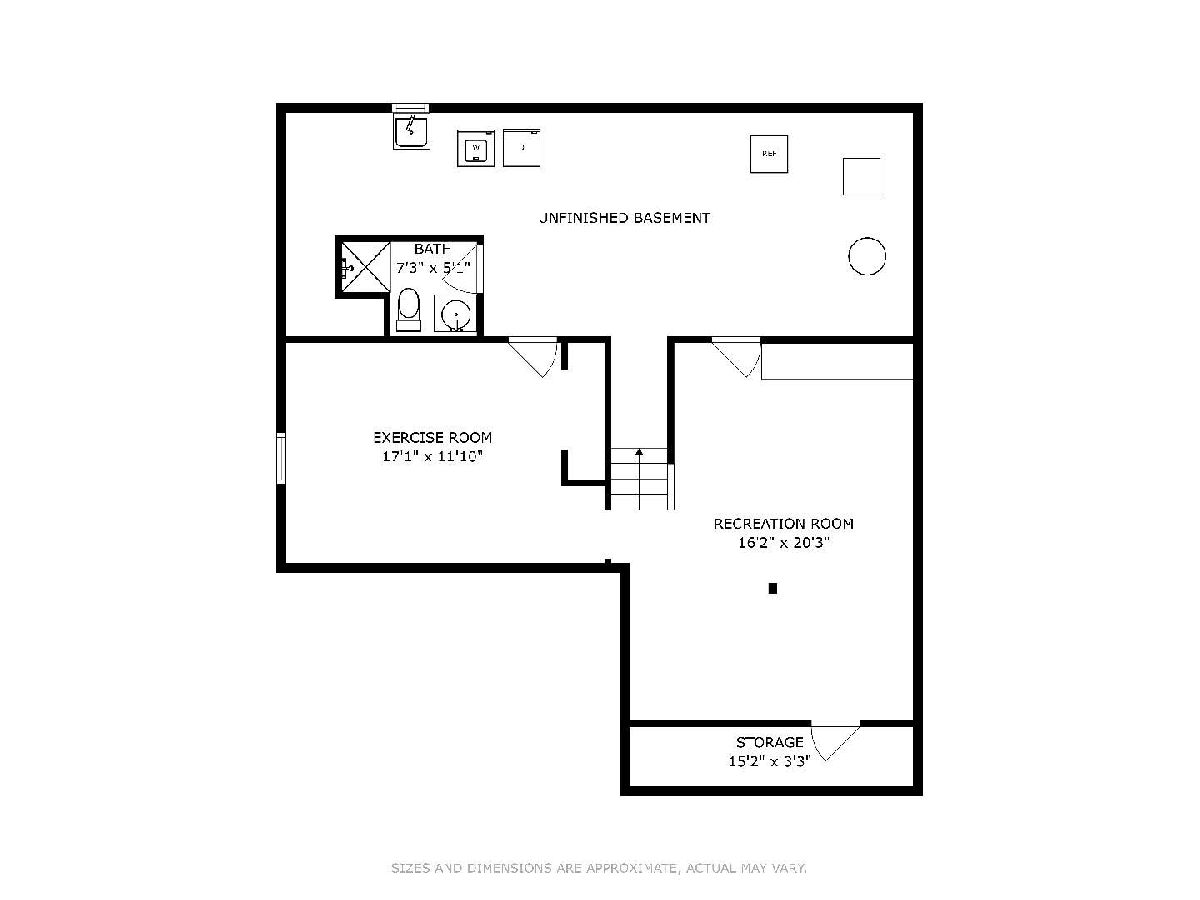
Room Specifics
Total Bedrooms: 4
Bedrooms Above Ground: 4
Bedrooms Below Ground: 0
Dimensions: —
Floor Type: —
Dimensions: —
Floor Type: —
Dimensions: —
Floor Type: —
Full Bathrooms: 4
Bathroom Amenities: —
Bathroom in Basement: 1
Rooms: —
Basement Description: Partially Finished
Other Specifics
| 2 | |
| — | |
| Asphalt | |
| — | |
| — | |
| 147X50X147X50 | |
| Pull Down Stair | |
| — | |
| — | |
| — | |
| Not in DB | |
| — | |
| — | |
| — | |
| — |
Tax History
| Year | Property Taxes |
|---|---|
| 2023 | $10,192 |
Contact Agent
Nearby Similar Homes
Nearby Sold Comparables
Contact Agent
Listing Provided By
Berkshire Hathaway HomeServices Chicago


