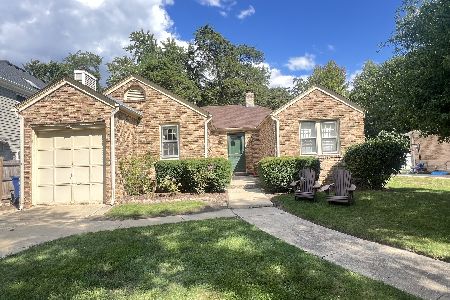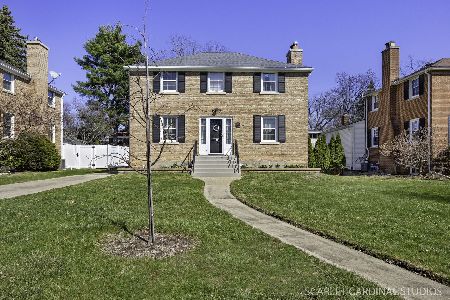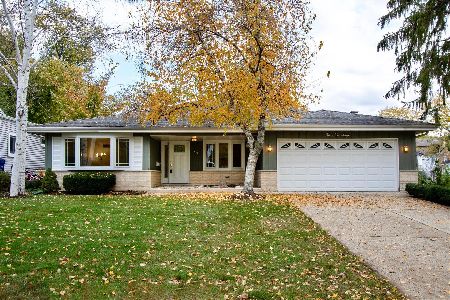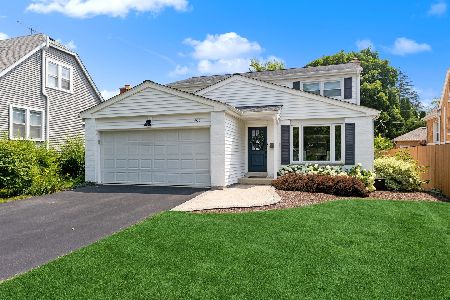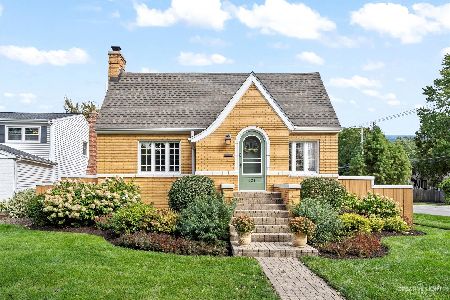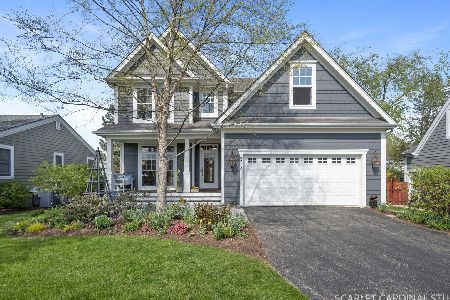911 Santa Rosa Avenue, Wheaton, Illinois 60187
$350,000
|
Sold
|
|
| Status: | Closed |
| Sqft: | 1,757 |
| Cost/Sqft: | $204 |
| Beds: | 3 |
| Baths: | 2 |
| Year Built: | 1930 |
| Property Taxes: | $7,055 |
| Days On Market: | 1552 |
| Lot Size: | 0,00 |
Description
On a Tree-Lined Street, This Cape Cod Charmer is Just Steps to Lawson Field and Wheaton College! With Character Throughout, You Will Find Beautiful Hardwood Floors, Darling Cubbies for Books and Storage, Retro Tiles, 1st Floor Bedroom/Office with a Cute Half Bath, and Rich Wood Paneling in the Cozy Family Room and Rec Room. A Sparkling and Newly Tiled 24' x 29' Basement Offers a 6' x 11' Walk In Closet with Shelving, Workshop Table, Lots of Storage Cabinetry, Washer/Dryer (2015), Double Sink Vanity, Shower, & Toilet. There is a True 2.5 Car Garage with New Garage Doors (2020), Plus a Large Shed. The List of Recent Improvements Also Includes: Fresh Paint, New Carpet, Basement Ceramic Tile & Driveway Seal Coat (2021); Furnace, Siding, Roof, Gutters, Large Sump Pump (2020); Electric Stove (2019). It's Just a Short Walk to the College Avenue Metra Station, and Easy Walk or Bike Ride to the Wheaton Public Library. It's the Perfect Place to Call Home!
Property Specifics
| Single Family | |
| — | |
| Cape Cod | |
| 1930 | |
| Full | |
| CAPE COD | |
| No | |
| — |
| Du Page | |
| — | |
| — / Not Applicable | |
| None | |
| Lake Michigan | |
| Public Sewer | |
| 11140510 | |
| 0509421027 |
Nearby Schools
| NAME: | DISTRICT: | DISTANCE: | |
|---|---|---|---|
|
Grade School
Hawthorne Elementary School |
200 | — | |
|
Middle School
Franklin Middle School |
200 | Not in DB | |
|
High School
Wheaton North High School |
200 | Not in DB | |
Property History
| DATE: | EVENT: | PRICE: | SOURCE: |
|---|---|---|---|
| 11 Aug, 2021 | Sold | $350,000 | MRED MLS |
| 11 Jul, 2021 | Under contract | $359,000 | MRED MLS |
| — | Last price change | $379,900 | MRED MLS |
| 30 Jun, 2021 | Listed for sale | $379,900 | MRED MLS |
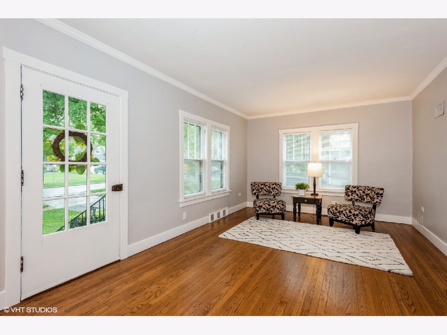
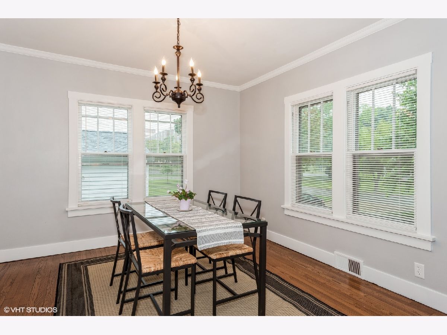
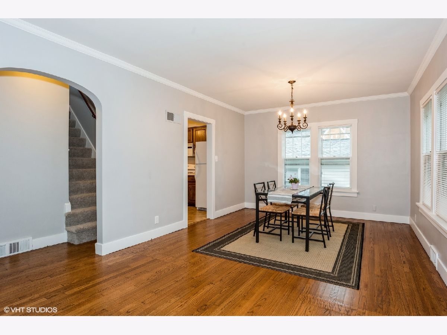
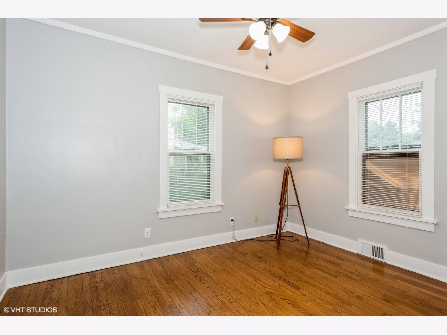
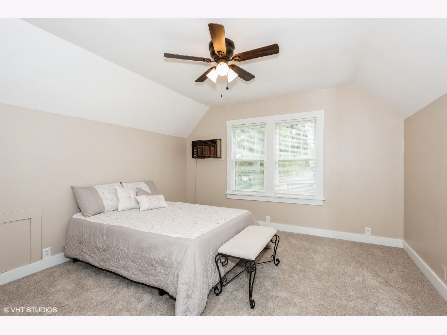
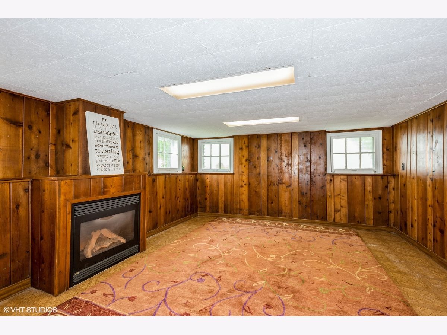
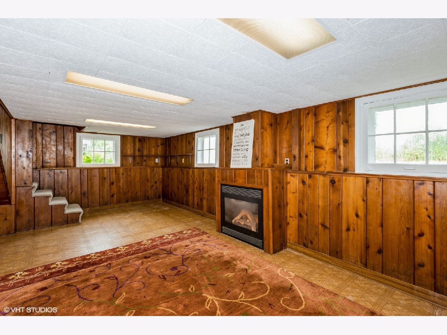
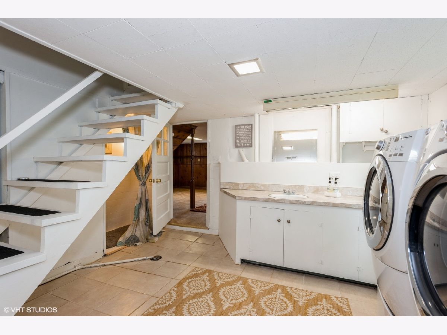
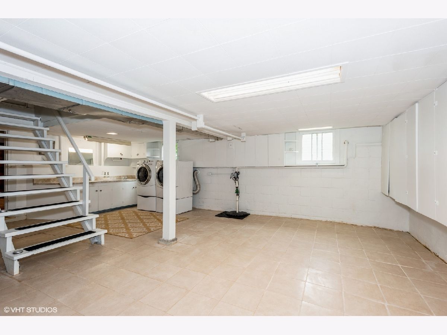
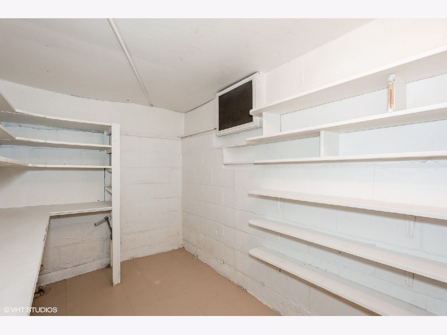
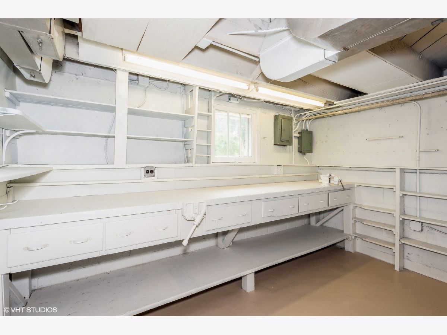
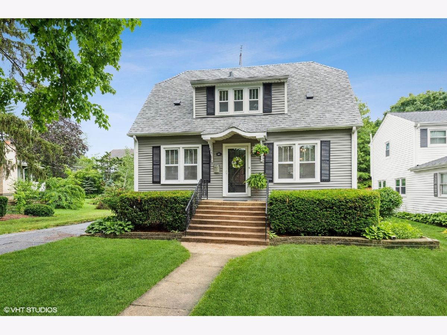
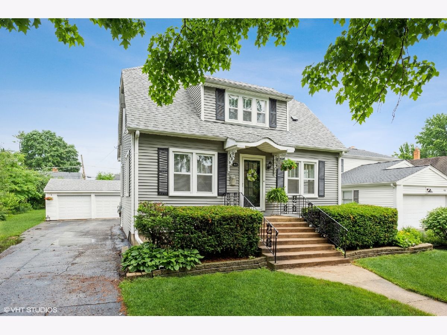
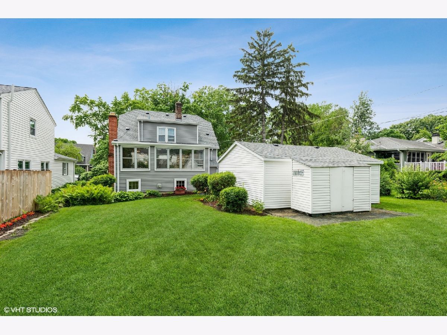
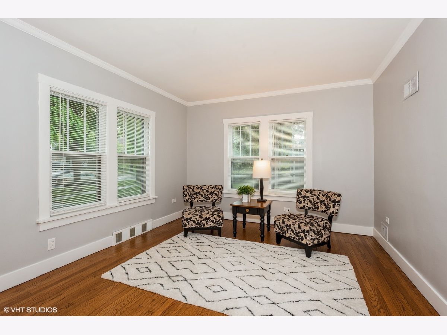
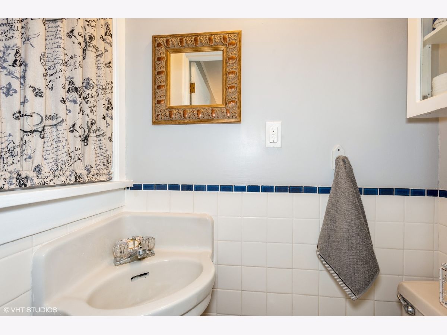
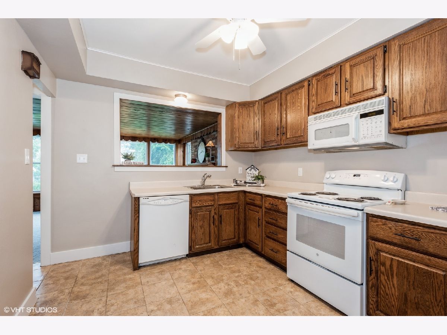
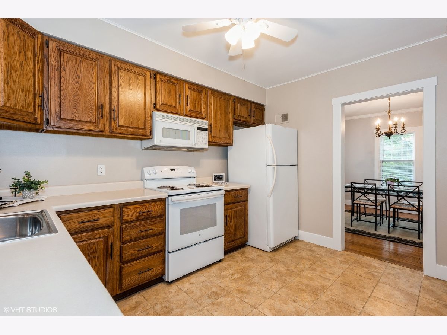
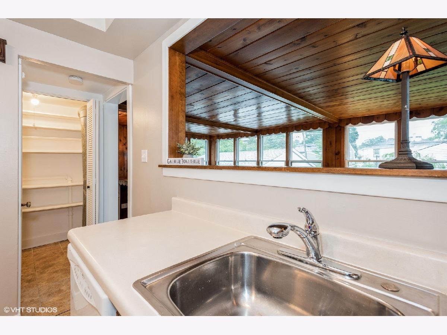
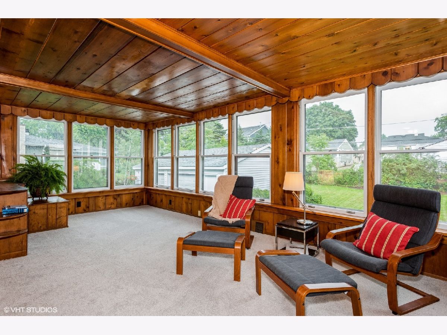
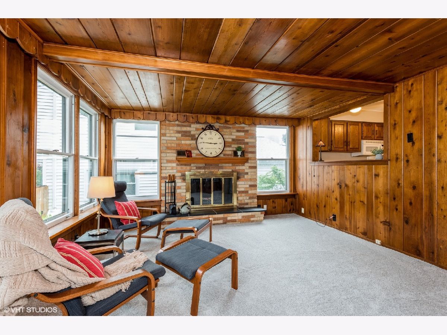
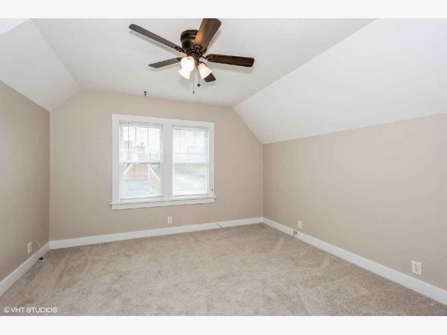
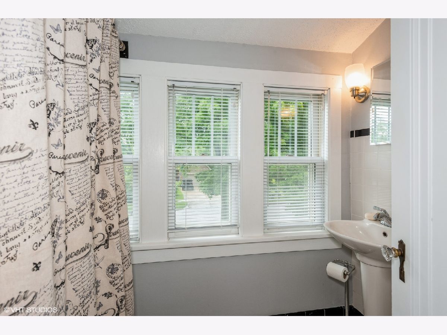
Room Specifics
Total Bedrooms: 3
Bedrooms Above Ground: 3
Bedrooms Below Ground: 0
Dimensions: —
Floor Type: Carpet
Dimensions: —
Floor Type: Hardwood
Full Bathrooms: 2
Bathroom Amenities: —
Bathroom in Basement: 1
Rooms: Recreation Room,Pantry
Basement Description: Partially Finished
Other Specifics
| 2 | |
| — | |
| Asphalt | |
| — | |
| Mature Trees | |
| 70 X 147 | |
| — | |
| None | |
| Hardwood Floors, First Floor Bedroom, Built-in Features, Walk-In Closet(s), Some Carpeting, Some Insulated Wndws, Some Wall-To-Wall Cp | |
| Range, Microwave, Dishwasher, Refrigerator, Washer, Dryer | |
| Not in DB | |
| Sidewalks, Street Paved | |
| — | |
| — | |
| Wood Burning, Heatilator |
Tax History
| Year | Property Taxes |
|---|---|
| 2021 | $7,055 |
Contact Agent
Nearby Similar Homes
Nearby Sold Comparables
Contact Agent
Listing Provided By
@properties


