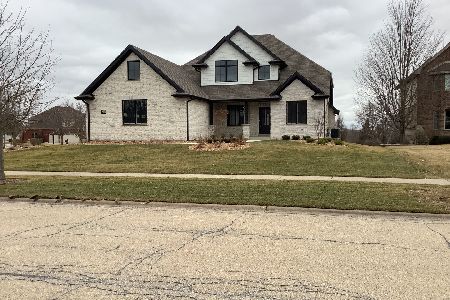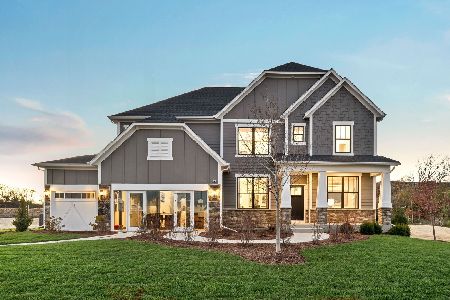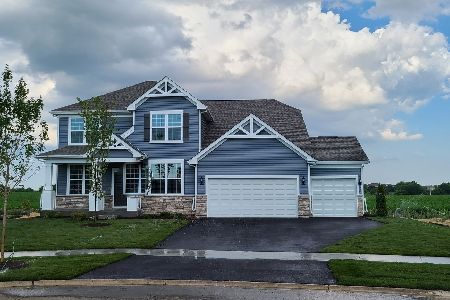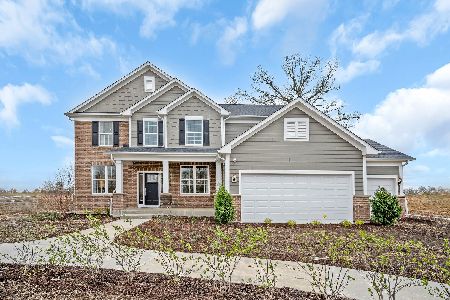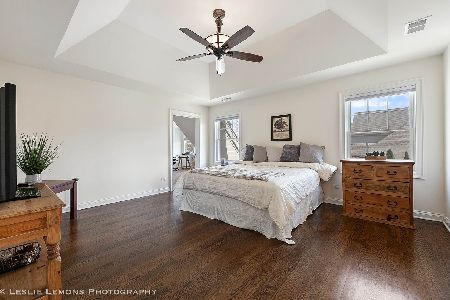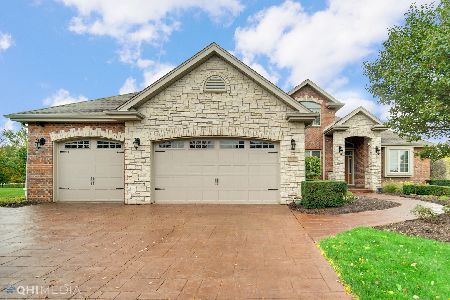905 Shelly Lane, New Lenox, Illinois 60451
$579,000
|
Sold
|
|
| Status: | Closed |
| Sqft: | 3,600 |
| Cost/Sqft: | $161 |
| Beds: | 4 |
| Baths: | 4 |
| Year Built: | 1993 |
| Property Taxes: | $13,252 |
| Days On Market: | 1743 |
| Lot Size: | 1,82 |
Description
Acreage meets stunning updates and high end finishes in this immaculately, well-kept home! Situated on a quiet street and in the highly sought-after Riivendel Estates subdivision, this 3600+ square foot home hosts 4 spacious bedrooms and 4 full baths all on an incredible 1.81 acre lot. Mature trees, stunning landscaping, and western sunsets make for gorgeous views out every window while maintaining privacy from neighboring homes. Outdoor space is abundant--Enjoy the quiet front porch with a cup of coffee or host family gatherings on the large back deck. The stunning, two-story foyer boasts a grand staircase and gorgeous bamboo flooring which continues throughout the main level. The formal living and dining room, located off the entry, are ideal for entertaining with an abundance of natural light, chair rail accent, and offer great flow throughout the home. The large kitchen is a chef's dream! Cooking family meals or entertaining large groups is a breeze with granite countertops, custom cabinetry, large island, SS Appliances, dual oven, backsplash, and pantry. The open concept allows for clear site lines through the dining area to the family room, with a beautiful stone gas fireplace, crown molding, custom bookshelves, and bay window with views of the serene backyard. A built-in entertainment center allows for surround sound for family movie nights and football games. There's also a main floor office, full bath, and large laundry room. Upstairs, you will find 4 oversized bedrooms with custom vaulted ceilings, large closets, and plush carpet. The spacious master features an enormous closet with laundry chute, as well as an updated ensuite bath w/dual sinks, walk-in shower, soaker tub, and an additional closet for added storage. The second upstairs bath also features dual sinks, a linen closet and water closet with tub/shower for added privacy. If that's not enough, the finished look-out basement is another great place for guests to gather with yet another entertainment center and full bath. It hosts plenty of storage space & a crawl to tuck away all your belongings. A 3 car garage & large shed are also great for yard equipment & toys. This gorgeous home has it all and surely won't last long. Schedule your showing today!
Property Specifics
| Single Family | |
| — | |
| — | |
| 1993 | |
| Partial | |
| — | |
| No | |
| 1.82 |
| Will | |
| — | |
| — / Not Applicable | |
| None | |
| Private Well | |
| Septic-Private | |
| 11094156 | |
| 1508132020010000 |
Nearby Schools
| NAME: | DISTRICT: | DISTANCE: | |
|---|---|---|---|
|
Grade School
Spencer Point Elementary School |
122 | — | |
|
Middle School
Spencer Crossing Elementary Scho |
122 | Not in DB | |
|
High School
Lincoln-way Central High School |
210 | Not in DB | |
Property History
| DATE: | EVENT: | PRICE: | SOURCE: |
|---|---|---|---|
| 1 Sep, 2021 | Sold | $579,000 | MRED MLS |
| 9 Jul, 2021 | Under contract | $579,000 | MRED MLS |
| 20 May, 2021 | Listed for sale | $579,000 | MRED MLS |
| 26 Oct, 2023 | Under contract | $0 | MRED MLS |
| 16 Oct, 2023 | Listed for sale | $0 | MRED MLS |
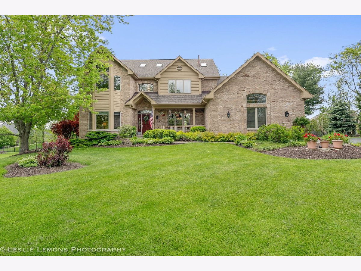
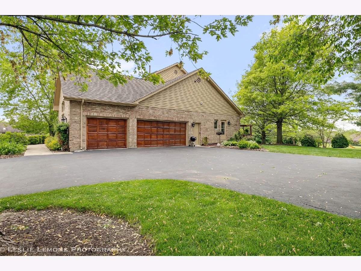
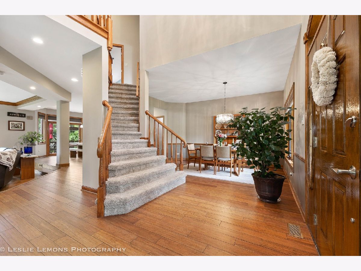
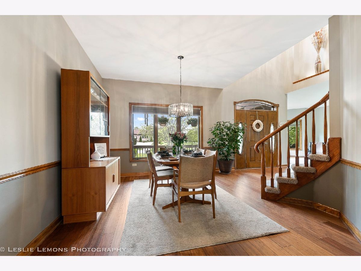
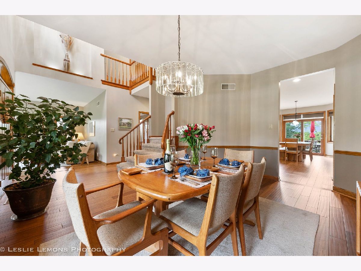
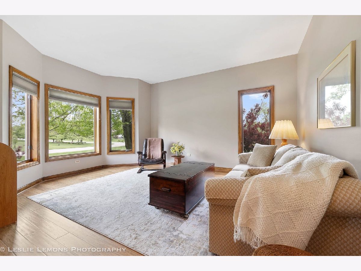
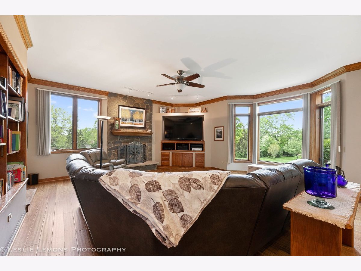
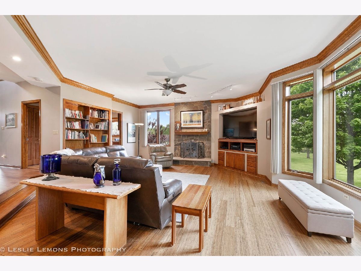
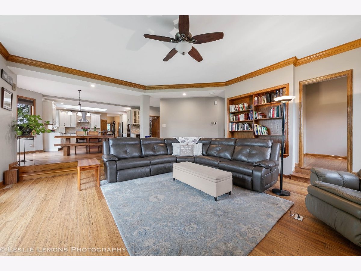
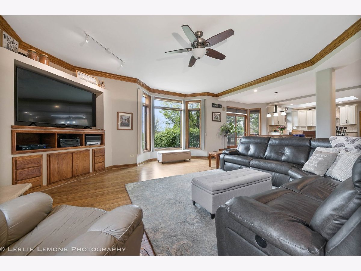
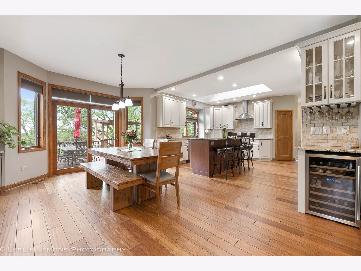
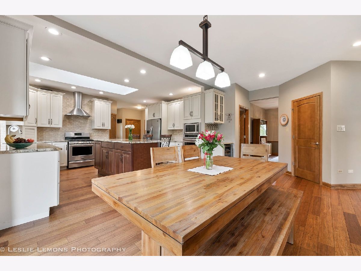
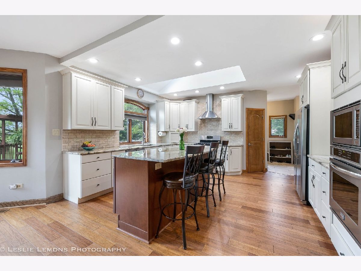
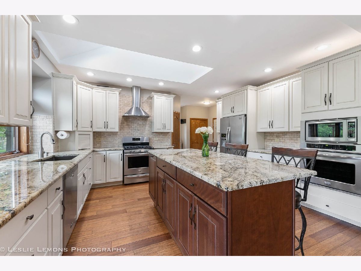
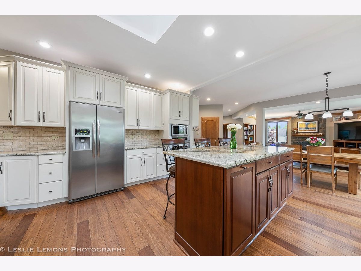
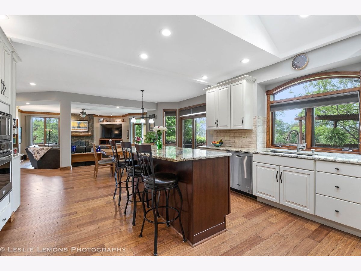
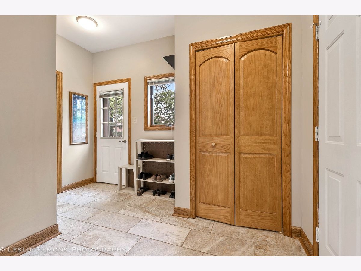
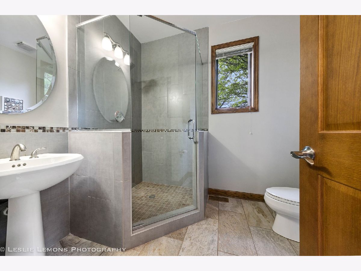
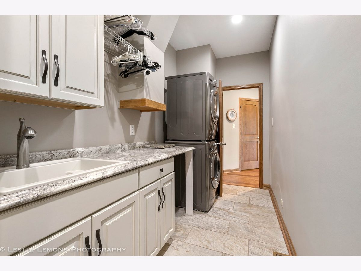
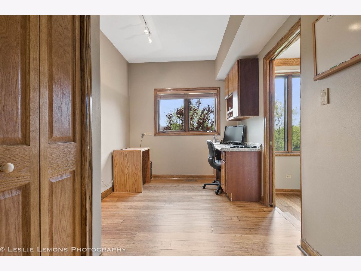
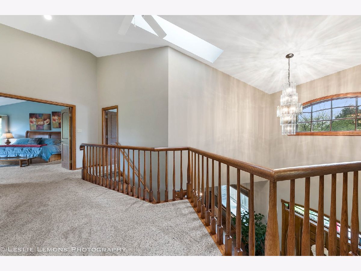
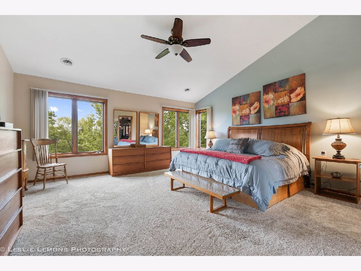
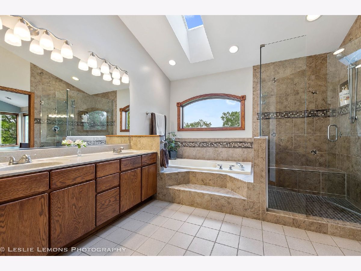
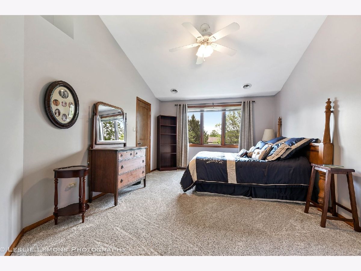
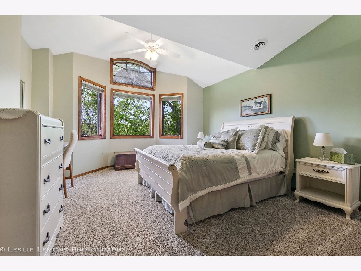
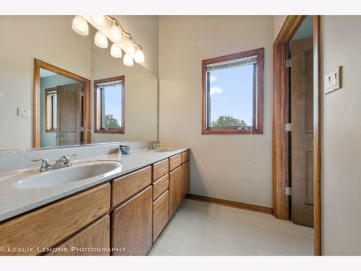
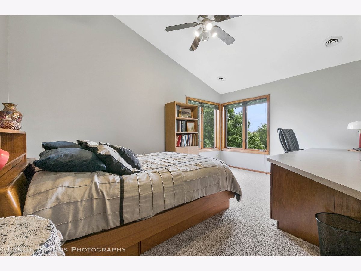
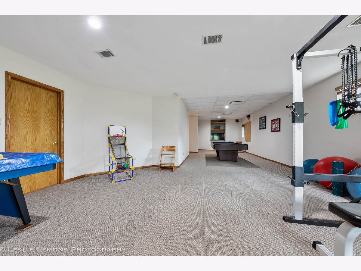
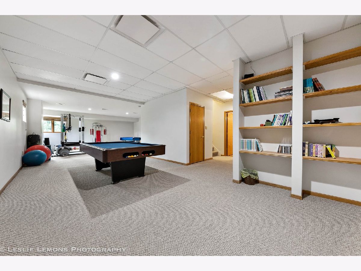
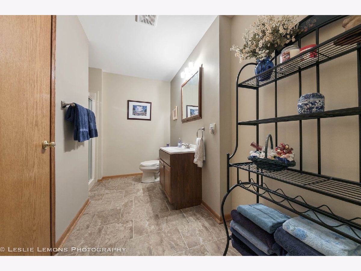
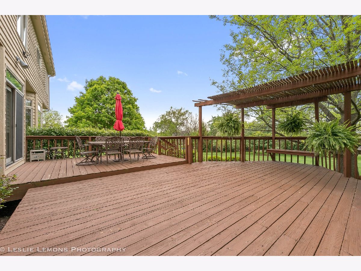
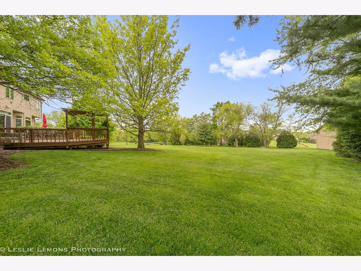
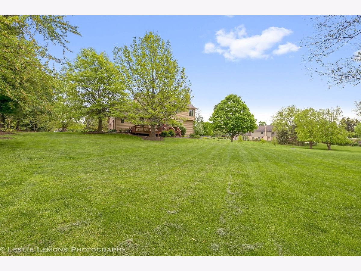
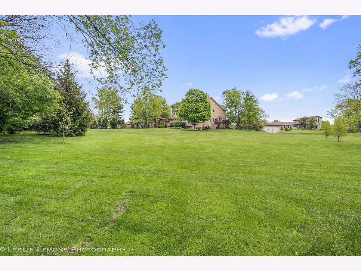
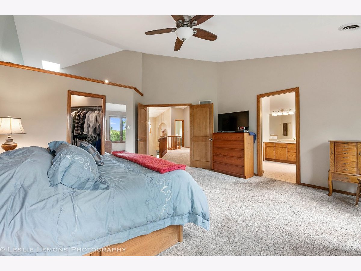
Room Specifics
Total Bedrooms: 4
Bedrooms Above Ground: 4
Bedrooms Below Ground: 0
Dimensions: —
Floor Type: Carpet
Dimensions: —
Floor Type: Carpet
Dimensions: —
Floor Type: Carpet
Full Bathrooms: 4
Bathroom Amenities: —
Bathroom in Basement: 1
Rooms: Eating Area,Office
Basement Description: Finished,Crawl,Lookout,Storage Space
Other Specifics
| 3 | |
| — | |
| Asphalt | |
| Deck, Porch | |
| — | |
| 281X263X275X305 | |
| — | |
| Full | |
| Vaulted/Cathedral Ceilings, Skylight(s), Hardwood Floors, Walk-In Closet(s), Bookcases, Open Floorplan, Granite Counters, Separate Dining Room | |
| — | |
| Not in DB | |
| — | |
| — | |
| — | |
| Gas Log, Gas Starter |
Tax History
| Year | Property Taxes |
|---|---|
| 2021 | $13,252 |
Contact Agent
Nearby Similar Homes
Nearby Sold Comparables
Contact Agent
Listing Provided By
Landen Home Realty, LLC

