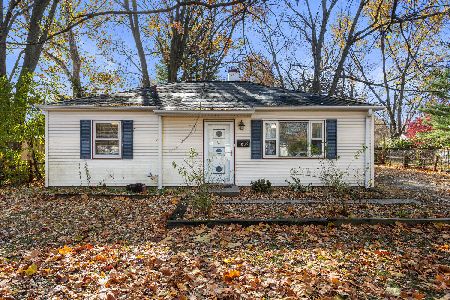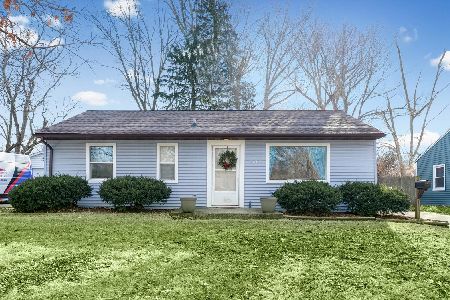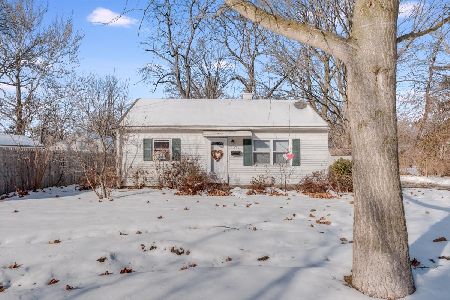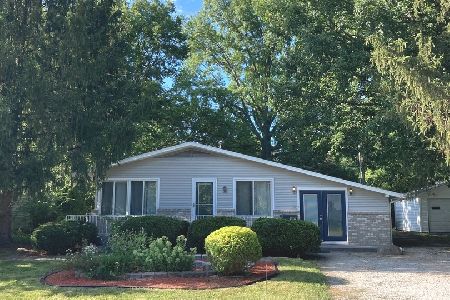905 Sunnycrest Drive, Urbana, Illinois 61801
$155,000
|
Sold
|
|
| Status: | Closed |
| Sqft: | 1,268 |
| Cost/Sqft: | $118 |
| Beds: | 3 |
| Baths: | 2 |
| Year Built: | 1960 |
| Property Taxes: | $3,621 |
| Days On Market: | 1579 |
| Lot Size: | 0,15 |
Description
Immaculatelly Maintained and gleaming throughout! Check out this move in ready home in Urbana! The main floor has hardwood throughout the living room, hallways and bedrooms. There is a spacious eat in kitchen with all appliances, the living room adjoins the dining room with built in cabinet. The main bedroom includes a half bath. There are 2 additional bedrooms and full bath. The basement includes a recreation room to include a pool table, sitting area, kitchenette with a fridge and sink area that also includes the washer and dryer. Great storage! There is a pantry under the stairs and additional closet storage too. Back room currently a work out room, would be a great office. The back yard is fenced and tastefully landscaped. Updates include Newer windows, gutter guards, DSL internet, Owens Corning wall system in basement, LED lighting being installed in basement. Simply safe security system. Seller offering a 1 year home warranty as a bonus for the buyer.
Property Specifics
| Single Family | |
| — | |
| Ranch | |
| 1960 | |
| Full | |
| — | |
| No | |
| 0.15 |
| Champaign | |
| — | |
| — / Not Applicable | |
| None | |
| Public | |
| Public Sewer | |
| 11222607 | |
| 932121103009 |
Nearby Schools
| NAME: | DISTRICT: | DISTANCE: | |
|---|---|---|---|
|
Grade School
Yankee Ridge Elementary School |
116 | — | |
|
Middle School
Urbana Middle School |
116 | Not in DB | |
|
High School
Urbana High School |
116 | Not in DB | |
Property History
| DATE: | EVENT: | PRICE: | SOURCE: |
|---|---|---|---|
| 22 Oct, 2021 | Sold | $155,000 | MRED MLS |
| 22 Sep, 2021 | Under contract | $149,900 | MRED MLS |
| 21 Sep, 2021 | Listed for sale | $149,900 | MRED MLS |
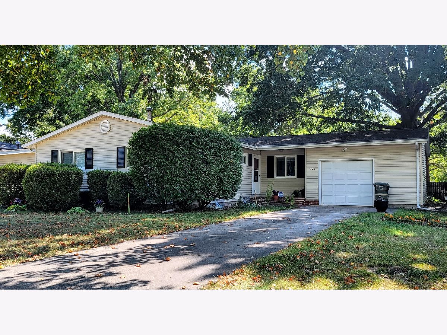
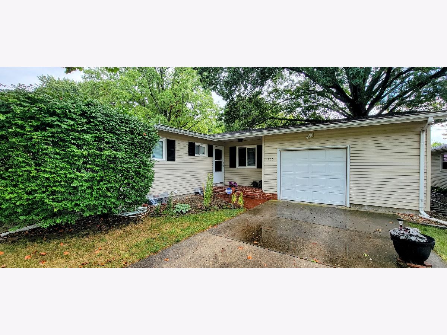
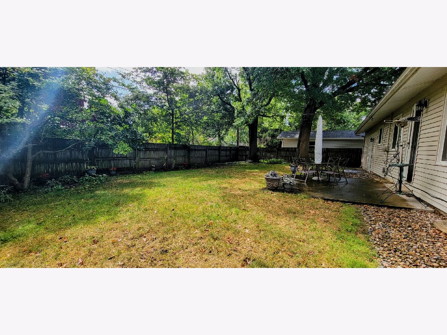
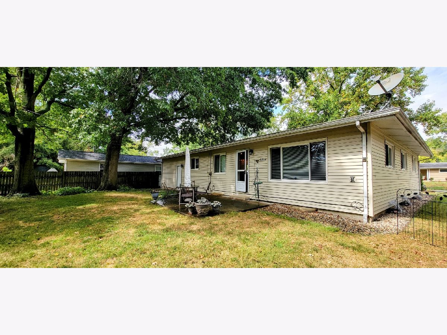
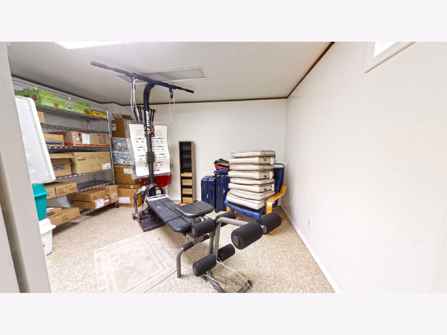
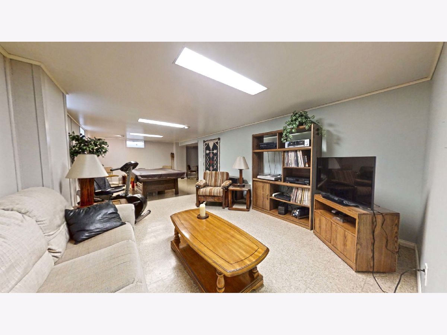
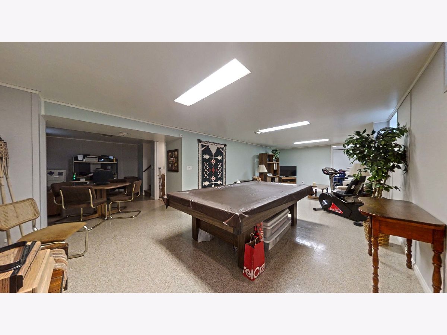
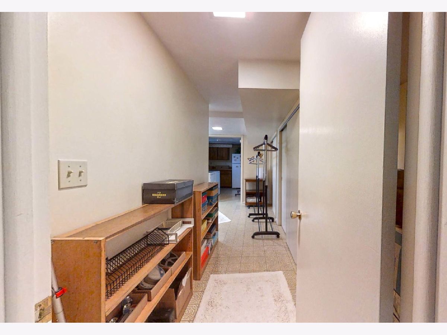
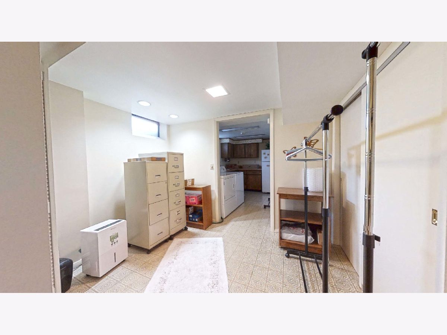
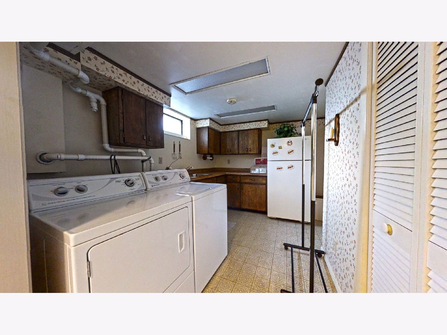
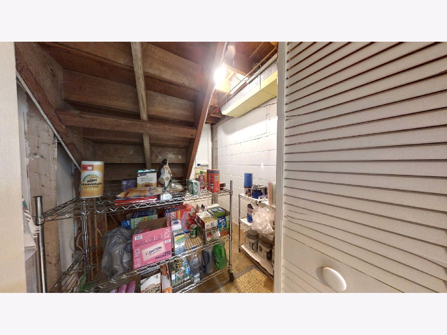
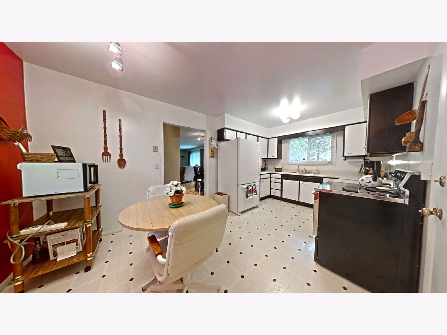
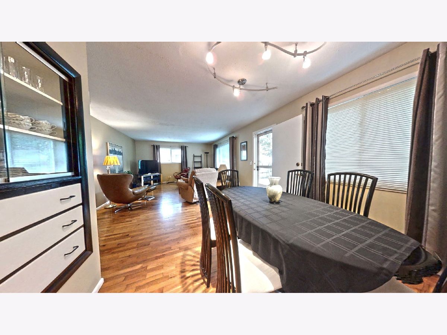
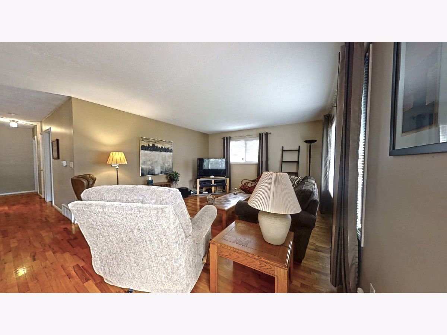
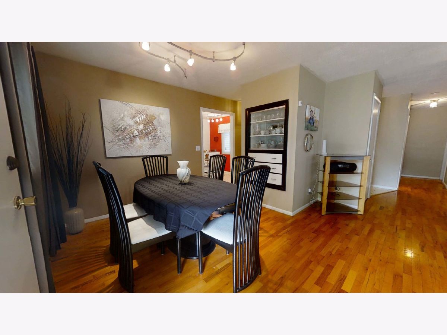
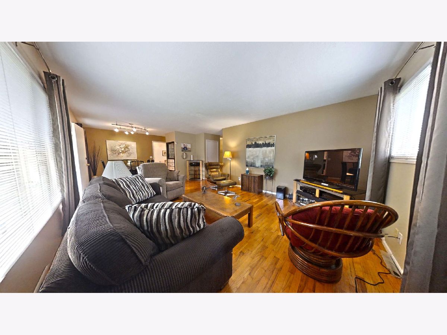
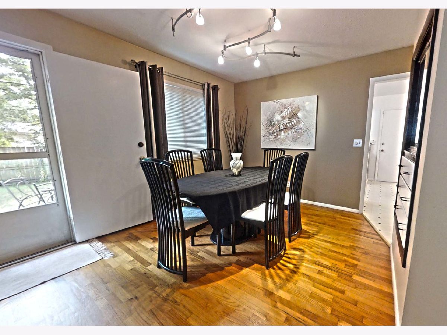
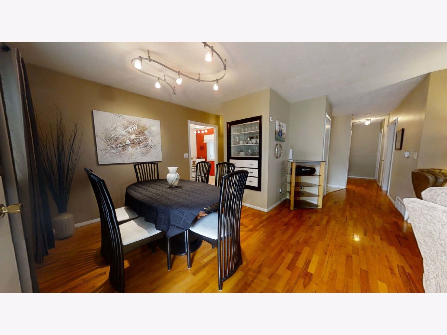
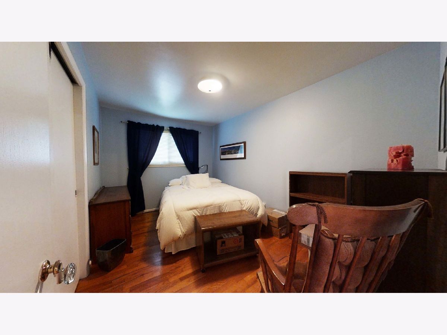
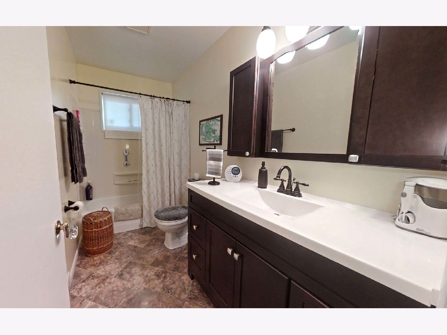
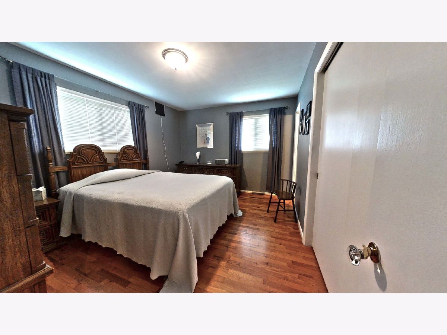
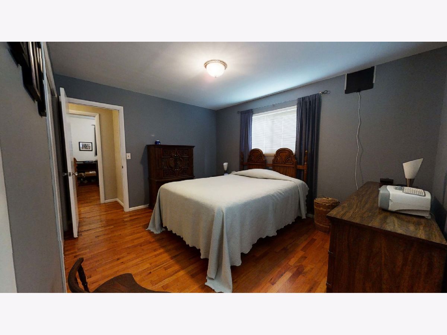
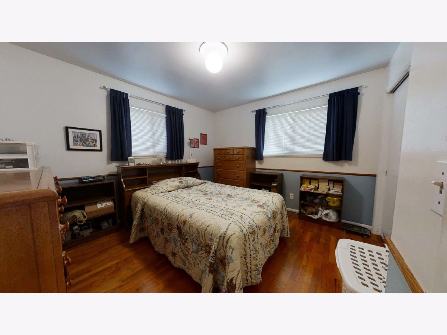
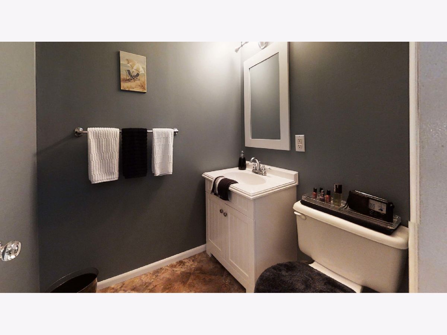
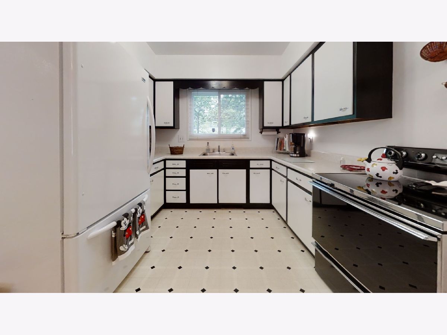
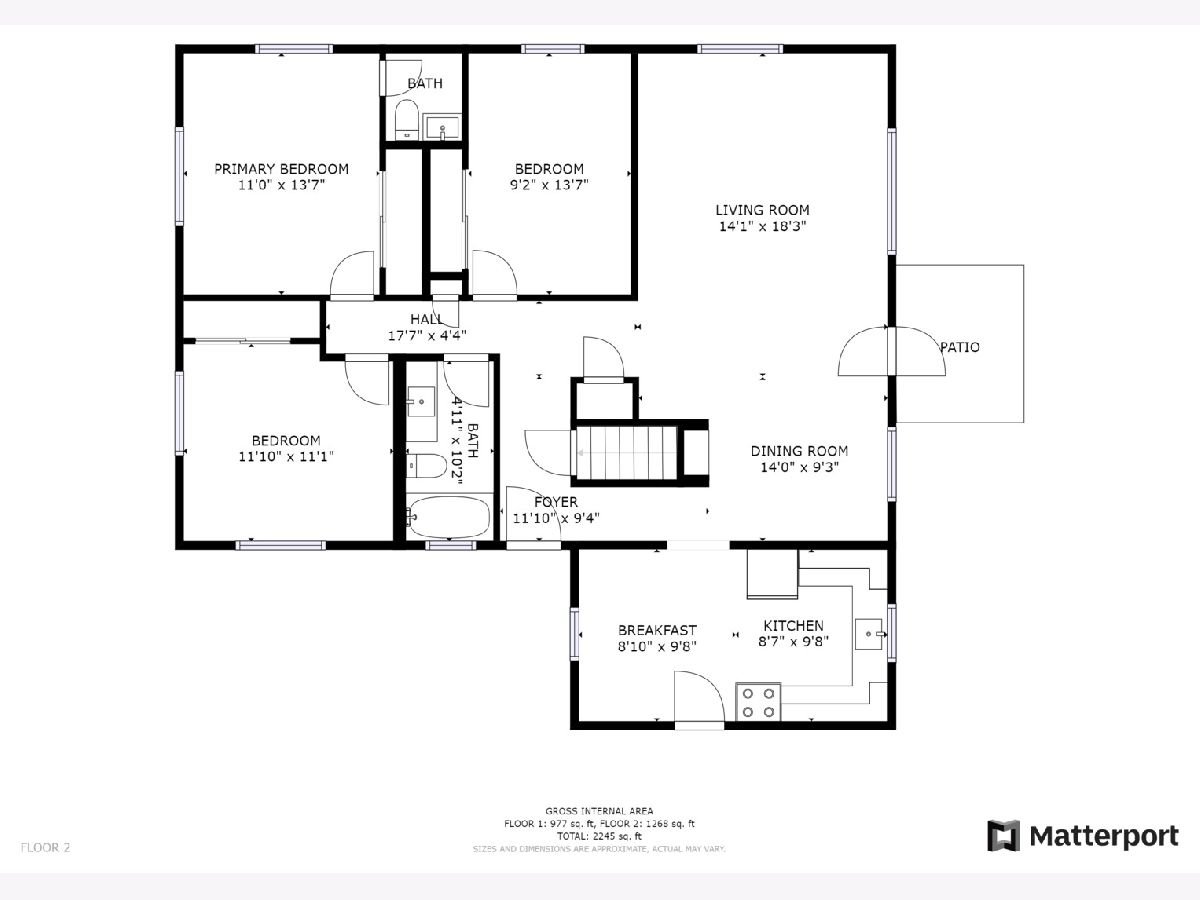
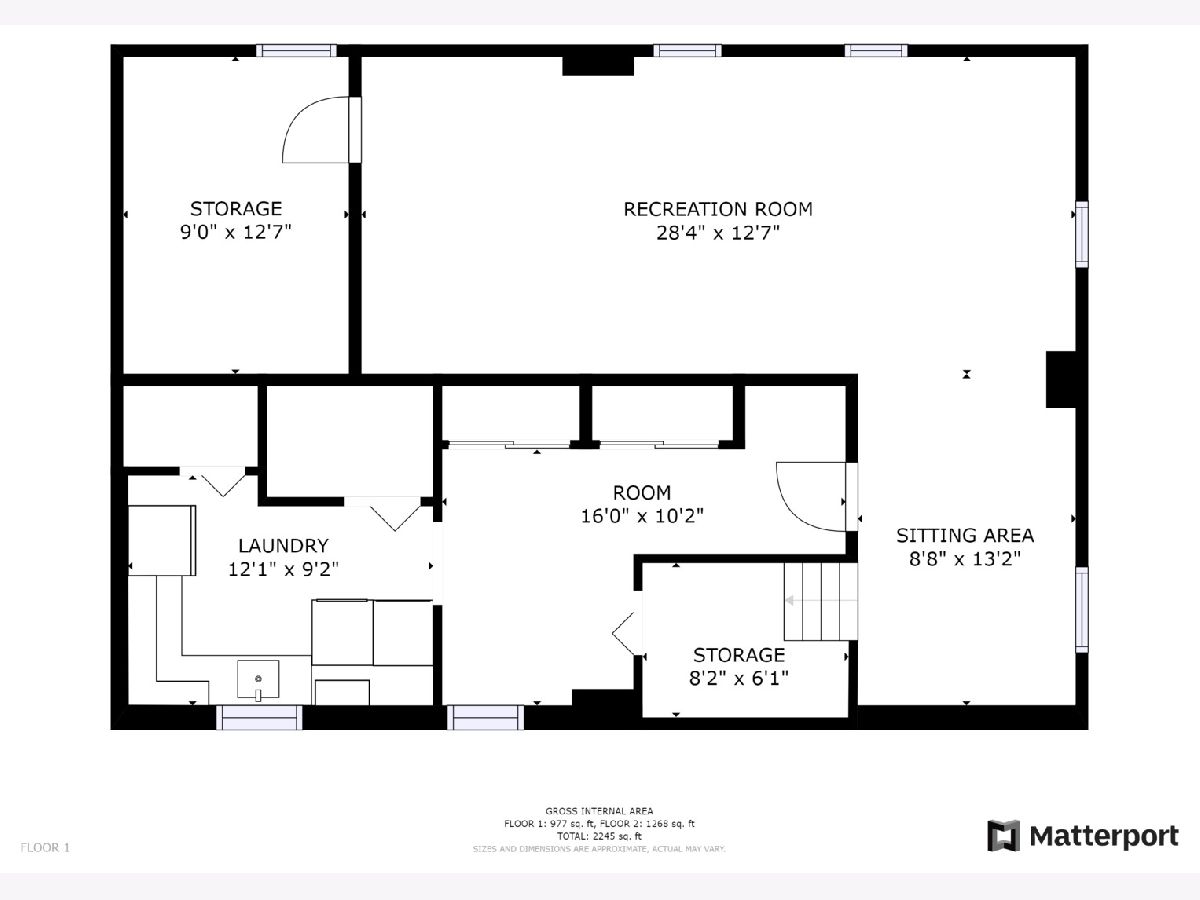
Room Specifics
Total Bedrooms: 3
Bedrooms Above Ground: 3
Bedrooms Below Ground: 0
Dimensions: —
Floor Type: Hardwood
Dimensions: —
Floor Type: Hardwood
Full Bathrooms: 2
Bathroom Amenities: Double Sink
Bathroom in Basement: 0
Rooms: Office,Recreation Room,Sitting Room,Workshop,Kitchen,Storage
Basement Description: Finished
Other Specifics
| 1.5 | |
| — | |
| Concrete | |
| — | |
| — | |
| 65X100 | |
| — | |
| Half | |
| Hardwood Floors, First Floor Bedroom, First Floor Full Bath, Built-in Features | |
| Range, Dishwasher, Refrigerator, Washer, Dryer | |
| Not in DB | |
| — | |
| — | |
| — | |
| — |
Tax History
| Year | Property Taxes |
|---|---|
| 2021 | $3,621 |
Contact Agent
Nearby Similar Homes
Nearby Sold Comparables
Contact Agent
Listing Provided By
Coldwell Banker R.E. Group


