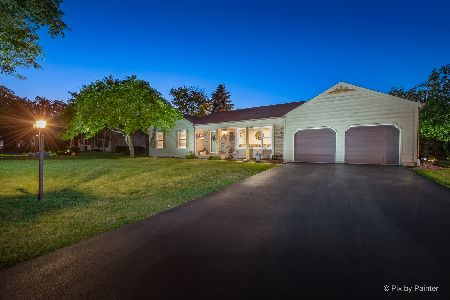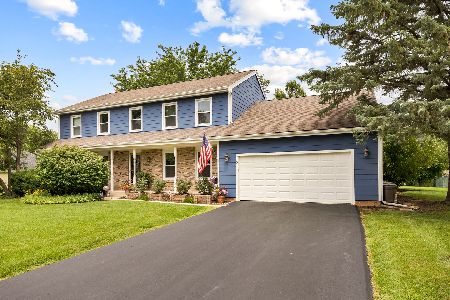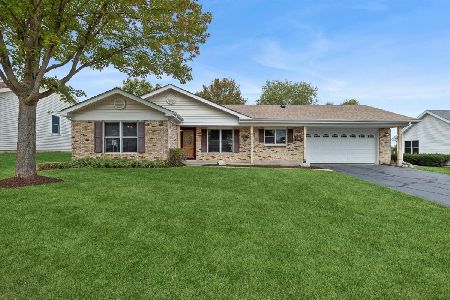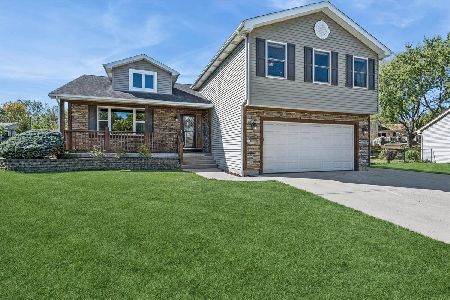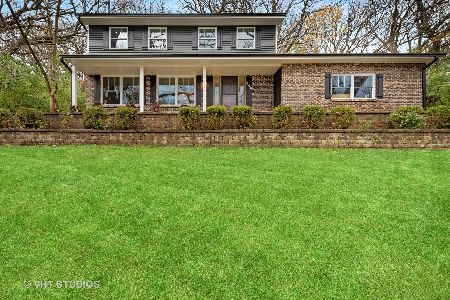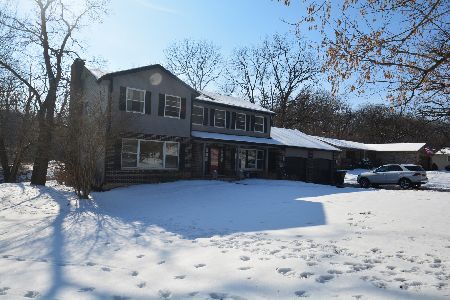905 Surrey Lane, Algonquin, Illinois 60102
$236,500
|
Sold
|
|
| Status: | Closed |
| Sqft: | 0 |
| Cost/Sqft: | — |
| Beds: | 4 |
| Baths: | 2 |
| Year Built: | 1976 |
| Property Taxes: | $7,093 |
| Days On Market: | 3549 |
| Lot Size: | 0,44 |
Description
Open concept, 4 Bedroom, Split level home boasts beautiful hardwood flooring throughout. High End Kitchen w/"Neff" custom cabinets & built-ins, "Viking" commercial appliances, "Franke"sink w/instant hot water system, "Thermador" vent fan, granite counter & natural slate flooring, under cabinet touch lighting system. Both bathrooms completely updated! Main Bath has an "Ultrabath" jetted tub & "Hans Grohe"shower fixtures. Lower bath has "Hans Grohe" & "Roma"Steam Shower. Custom heated natural limestone & slate tile flooring. Light & bright vaulted LR has french doors opening to your large deck w/auto canopy. Family Room has gleaming Walnut flooring, Wood burning fireplace, built-'ins & opens to your cozy screen porch. All 4 BR's have custom "Elfa" closet syst. Update list continues: Paver sidewalk 2014, roof 2014, garage & screen doors 2015, driveway 2012, top of the line "Carrier Infinity" furnace & AC system w/electrostatic air filtration. "Loewen" Windows. Please show to view home.
Property Specifics
| Single Family | |
| — | |
| Bi-Level | |
| 1976 | |
| English | |
| — | |
| No | |
| 0.44 |
| Mc Henry | |
| — | |
| 0 / Not Applicable | |
| None | |
| Public | |
| Public Sewer, Sewer-Storm | |
| 09137096 | |
| 1933327024 |
Nearby Schools
| NAME: | DISTRICT: | DISTANCE: | |
|---|---|---|---|
|
Grade School
Neubert Elementary School |
300 | — | |
|
Middle School
Westfield Community School |
300 | Not in DB | |
|
High School
H D Jacobs High School |
300 | Not in DB | |
Property History
| DATE: | EVENT: | PRICE: | SOURCE: |
|---|---|---|---|
| 12 Jul, 2016 | Sold | $236,500 | MRED MLS |
| 31 May, 2016 | Under contract | $239,900 | MRED MLS |
| — | Last price change | $250,000 | MRED MLS |
| 11 Feb, 2016 | Listed for sale | $250,000 | MRED MLS |
Room Specifics
Total Bedrooms: 4
Bedrooms Above Ground: 4
Bedrooms Below Ground: 0
Dimensions: —
Floor Type: Hardwood
Dimensions: —
Floor Type: Hardwood
Dimensions: —
Floor Type: Carpet
Full Bathrooms: 2
Bathroom Amenities: Whirlpool,Steam Shower,Full Body Spray Shower,Soaking Tub
Bathroom in Basement: 1
Rooms: Screened Porch
Basement Description: Finished
Other Specifics
| 2 | |
| Concrete Perimeter | |
| Asphalt | |
| Roof Deck, Porch Screened | |
| Wooded | |
| 115X180 | |
| Unfinished | |
| — | |
| Hardwood Floors, First Floor Bedroom, First Floor Full Bath | |
| Range, Microwave, Dishwasher, High End Refrigerator, Washer, Dryer, Stainless Steel Appliance(s) | |
| Not in DB | |
| Street Lights, Street Paved | |
| — | |
| — | |
| Wood Burning, Gas Starter |
Tax History
| Year | Property Taxes |
|---|---|
| 2016 | $7,093 |
Contact Agent
Nearby Similar Homes
Nearby Sold Comparables
Contact Agent
Listing Provided By
RE/MAX Unlimited Northwest

