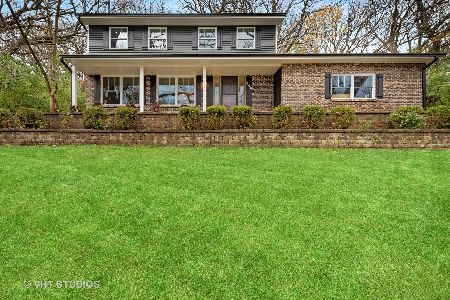915 Surrey Lane, Algonquin, Illinois 60102
$260,000
|
Sold
|
|
| Status: | Closed |
| Sqft: | 0 |
| Cost/Sqft: | — |
| Beds: | 4 |
| Baths: | 4 |
| Year Built: | 1978 |
| Property Taxes: | $7,416 |
| Days On Market: | 2289 |
| Lot Size: | 0,50 |
Description
Great opportunity to own this spacious home on a large private wooded lot. This recently updated island kitchen is eat-in w/bay window, granite counters & New refrigerator. Fabulous family room w/exposed beam ceiling, awesome brick wood-burning fireplace & gorgeous views out of your triple French doors which open to your PRIVATE deck and built-in swimming pool. Spacious formal living & dining rooms. Upstairs, you'll find 4 generously sized bedrooms all w/ceiling fans, 3 of which all have walk-in closets. Master bedroom has crown molding, built-in closet organizers in it's walk-in, & a private updated bath. This home has many recent updates including a new roof 2019, new carpet, fresh paint, new refrigerator, recent updates to bathrooms, kitchen, front entry doors and light fixtures. Basement is newly finished with 3rd full bath. Finishing touches needed is just carpet and trim. Great home, priced below market and accordingly for what is needed.
Property Specifics
| Single Family | |
| — | |
| Colonial | |
| 1978 | |
| Full | |
| — | |
| No | |
| 0.5 |
| Mc Henry | |
| Gaslight Terrace | |
| 0 / Not Applicable | |
| None | |
| Public | |
| Public Sewer | |
| 10550401 | |
| 1933327023 |
Nearby Schools
| NAME: | DISTRICT: | DISTANCE: | |
|---|---|---|---|
|
High School
H D Jacobs High School |
300 | Not in DB | |
Property History
| DATE: | EVENT: | PRICE: | SOURCE: |
|---|---|---|---|
| 4 Aug, 2020 | Sold | $260,000 | MRED MLS |
| 24 Jun, 2020 | Under contract | $279,900 | MRED MLS |
| — | Last price change | $289,900 | MRED MLS |
| 17 Oct, 2019 | Listed for sale | $289,900 | MRED MLS |
Room Specifics
Total Bedrooms: 4
Bedrooms Above Ground: 4
Bedrooms Below Ground: 0
Dimensions: —
Floor Type: Carpet
Dimensions: —
Floor Type: Carpet
Dimensions: —
Floor Type: Carpet
Full Bathrooms: 4
Bathroom Amenities: —
Bathroom in Basement: 1
Rooms: No additional rooms
Basement Description: Partially Finished
Other Specifics
| 2 | |
| Concrete Perimeter | |
| Asphalt,Side Drive | |
| Deck, Above Ground Pool | |
| Wooded,Mature Trees | |
| 115X180 | |
| Unfinished | |
| Full | |
| Bar-Wet, Hardwood Floors, Walk-In Closet(s) | |
| Range, Microwave, Dishwasher, Refrigerator | |
| Not in DB | |
| Curbs, Street Lights, Street Paved | |
| — | |
| — | |
| Wood Burning, Gas Starter |
Tax History
| Year | Property Taxes |
|---|---|
| 2020 | $7,416 |
Contact Agent
Nearby Similar Homes
Nearby Sold Comparables
Contact Agent
Listing Provided By
Keller Williams Success Realty







