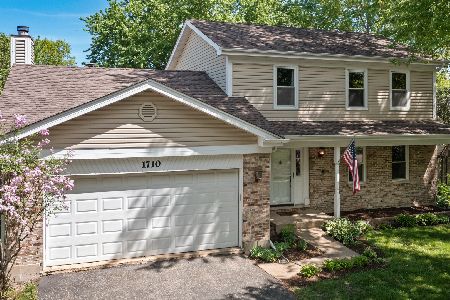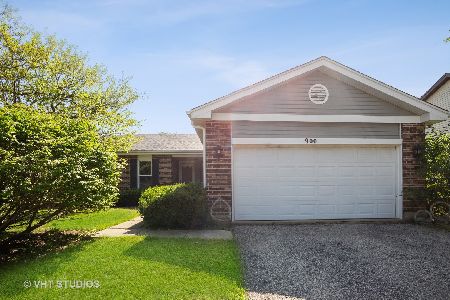905 Thornewood Lane, Algonquin, Illinois 60102
$264,500
|
Sold
|
|
| Status: | Closed |
| Sqft: | 1,496 |
| Cost/Sqft: | $167 |
| Beds: | 3 |
| Baths: | 2 |
| Year Built: | 1991 |
| Property Taxes: | $5,249 |
| Days On Market: | 1615 |
| Lot Size: | 0,25 |
Description
HIGHEST AND BEST OFFERS DUE SUNDAY 29TH AT 1PM. MULTIPLE OFFERS RECEIVED!Welcome home! This fully remodeled 3 bed 1.5 bath home is located in the sought after Algonquin neighborhood east of the river. As you walk in, you are greeted with all new "stranded" bamboo flooring throughout. The generously sized living room offers plenty of light that comes in through all new windows. The kitchen has been completely remodeled and features ALL stainless steel appliances, farmhouse sink, new cabinets, new bright LED lighting, and stylish subway tile. The dining room is brightly lit thanks to a new sliding glass door and new light fixture that compliments the kitchen. The half bath downstairs has been remodeled. The sitting area next to the dining room is a great place to entertain and relax with a drink. The fully rehabbed and stained oak stairs lead to the 3 upper bedrooms. The master bedroom offers plenty of space with vaulted ceilings complimented by an entire accent wall. There are 2 separate closets big enough to fit everyone's outfits. Down the hallway are 2 bedrooms with all new floors and baseboards. The outdoor area is a getaway to enjoy all year long. The deck has been refinished and sealed and is a great spot for relaxing weekends. The backyard has been professionally maintained and offers TONS of space for kids to play in the included play-set with swings. The yard is fully fenced and offers privacy with plenty of bushes and trees. Apple trees and a Chicago Hardy fig tree complete the backyard and all bear fruit as a treat in the summer/fall. There is storage in the 10x10 shed located in the back of the yard. HEATED Garage has been fully drywalled, painted, and includes bright LED lighting with an extra quiet garage door opener. The entire property is SMART HOME equipped, and ready to control from anywhere (NEST thermostat, Nest doorbell camera, Wifi lighting in living room and bedroom, wifi garage door opener). Newer hot water heater (2019), windows (2019), newer washer/dryer. Book your appointment before it's too late! Check out the virtual tour!
Property Specifics
| Single Family | |
| — | |
| — | |
| 1991 | |
| None | |
| — | |
| No | |
| 0.25 |
| Mc Henry | |
| Cinnamon Creek | |
| 0 / Not Applicable | |
| None | |
| Public | |
| Public Sewer | |
| 11199438 | |
| 1935178012 |
Nearby Schools
| NAME: | DISTRICT: | DISTANCE: | |
|---|---|---|---|
|
Grade School
Algonquin Lake Elementary School |
300 | — | |
|
Middle School
Algonquin Middle School |
300 | Not in DB | |
|
High School
Dundee-crown High School |
300 | Not in DB | |
Property History
| DATE: | EVENT: | PRICE: | SOURCE: |
|---|---|---|---|
| 10 May, 2013 | Sold | $148,500 | MRED MLS |
| 14 Mar, 2013 | Under contract | $155,000 | MRED MLS |
| 6 Mar, 2013 | Listed for sale | $155,000 | MRED MLS |
| 6 Sep, 2018 | Sold | $195,000 | MRED MLS |
| 22 Jul, 2018 | Under contract | $189,900 | MRED MLS |
| 19 Jul, 2018 | Listed for sale | $189,900 | MRED MLS |
| 30 Sep, 2021 | Sold | $264,500 | MRED MLS |
| 29 Aug, 2021 | Under contract | $250,000 | MRED MLS |
| 25 Aug, 2021 | Listed for sale | $250,000 | MRED MLS |
| 13 Nov, 2024 | Sold | $340,000 | MRED MLS |
| 10 Oct, 2024 | Under contract | $339,900 | MRED MLS |
| 4 Oct, 2024 | Listed for sale | $339,900 | MRED MLS |
































Room Specifics
Total Bedrooms: 3
Bedrooms Above Ground: 3
Bedrooms Below Ground: 0
Dimensions: —
Floor Type: Wood Laminate
Dimensions: —
Floor Type: Wood Laminate
Full Bathrooms: 2
Bathroom Amenities: —
Bathroom in Basement: 0
Rooms: Sitting Room
Basement Description: Slab
Other Specifics
| 2 | |
| Concrete Perimeter | |
| Asphalt | |
| Deck, Storms/Screens, Fire Pit | |
| Corner Lot,Fenced Yard,Mature Trees,Sidewalks,Streetlights,Wood Fence | |
| 172X50X173X95 | |
| Pull Down Stair,Unfinished | |
| — | |
| Vaulted/Cathedral Ceilings, Wood Laminate Floors, Second Floor Laundry | |
| Range, Microwave, Dishwasher, High End Refrigerator, Washer, Dryer, Disposal, Stainless Steel Appliance(s), Gas Oven | |
| Not in DB | |
| Park, Curbs, Sidewalks, Street Lights, Street Paved | |
| — | |
| — | |
| — |
Tax History
| Year | Property Taxes |
|---|---|
| 2013 | $4,535 |
| 2018 | $4,888 |
| 2021 | $5,249 |
| 2024 | $7,094 |
Contact Agent
Nearby Similar Homes
Nearby Sold Comparables
Contact Agent
Listing Provided By
Z Team









