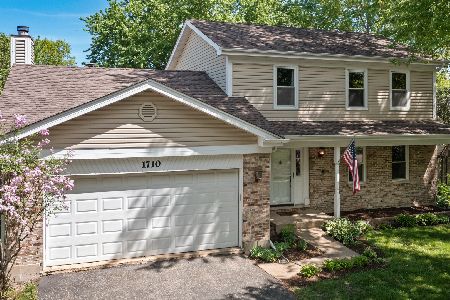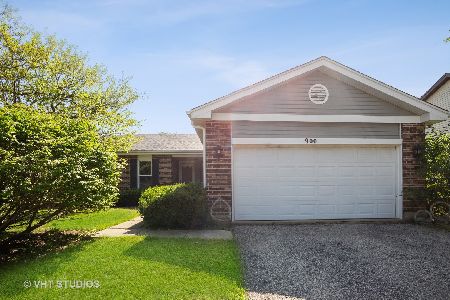905 Thornewood Lane, Algonquin, Illinois 60102
$148,500
|
Sold
|
|
| Status: | Closed |
| Sqft: | 1,496 |
| Cost/Sqft: | $104 |
| Beds: | 3 |
| Baths: | 2 |
| Year Built: | 1991 |
| Property Taxes: | $4,535 |
| Days On Market: | 4709 |
| Lot Size: | 0,00 |
Description
Great location and a quick close! Nice three bedroom home with professionally landscaped and newer fenced yard. Newer roof, siding, furnace, refrigerator & dishwasher! Decorated in today's colors. Second floor laundry! Spacious master with vaulted ceilings and three closets.
Property Specifics
| Single Family | |
| — | |
| — | |
| 1991 | |
| None | |
| — | |
| No | |
| — |
| Kane | |
| — | |
| 0 / Not Applicable | |
| None | |
| Public | |
| Public Sewer | |
| 08285298 | |
| 1935178012 |
Nearby Schools
| NAME: | DISTRICT: | DISTANCE: | |
|---|---|---|---|
|
Grade School
Algonquin Lake Elementary School |
300 | — | |
|
Middle School
Algonquin Middle School |
300 | Not in DB | |
|
High School
Dundee-crown High School |
300 | Not in DB | |
Property History
| DATE: | EVENT: | PRICE: | SOURCE: |
|---|---|---|---|
| 10 May, 2013 | Sold | $148,500 | MRED MLS |
| 14 Mar, 2013 | Under contract | $155,000 | MRED MLS |
| 6 Mar, 2013 | Listed for sale | $155,000 | MRED MLS |
| 6 Sep, 2018 | Sold | $195,000 | MRED MLS |
| 22 Jul, 2018 | Under contract | $189,900 | MRED MLS |
| 19 Jul, 2018 | Listed for sale | $189,900 | MRED MLS |
| 30 Sep, 2021 | Sold | $264,500 | MRED MLS |
| 29 Aug, 2021 | Under contract | $250,000 | MRED MLS |
| 25 Aug, 2021 | Listed for sale | $250,000 | MRED MLS |
| 13 Nov, 2024 | Sold | $340,000 | MRED MLS |
| 10 Oct, 2024 | Under contract | $339,900 | MRED MLS |
| 4 Oct, 2024 | Listed for sale | $339,900 | MRED MLS |
Room Specifics
Total Bedrooms: 3
Bedrooms Above Ground: 3
Bedrooms Below Ground: 0
Dimensions: —
Floor Type: Carpet
Dimensions: —
Floor Type: Carpet
Full Bathrooms: 2
Bathroom Amenities: —
Bathroom in Basement: —
Rooms: Utility Room-2nd Floor
Basement Description: Slab
Other Specifics
| 2 | |
| Concrete Perimeter | |
| Asphalt | |
| — | |
| — | |
| 172X50X173X95 | |
| Interior Stair,Unfinished | |
| — | |
| Vaulted/Cathedral Ceilings, Second Floor Laundry | |
| Range, Dishwasher, Refrigerator, Washer, Dryer, Disposal | |
| Not in DB | |
| Sidewalks, Street Lights, Street Paved | |
| — | |
| — | |
| — |
Tax History
| Year | Property Taxes |
|---|---|
| 2013 | $4,535 |
| 2018 | $4,888 |
| 2021 | $5,249 |
| 2024 | $7,094 |
Contact Agent
Nearby Similar Homes
Nearby Sold Comparables
Contact Agent
Listing Provided By
Baird & Warner










