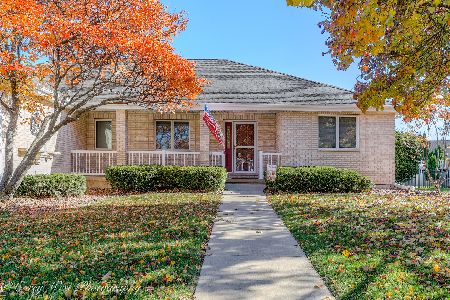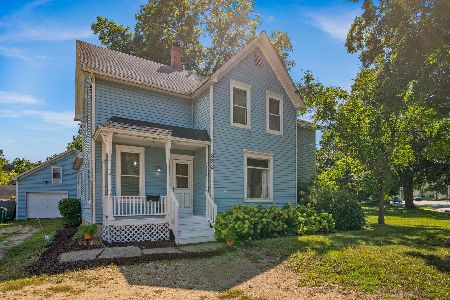905 Vaughn Court, Sycamore, Illinois 60178
$382,000
|
Sold
|
|
| Status: | Closed |
| Sqft: | 2,128 |
| Cost/Sqft: | $188 |
| Beds: | 4 |
| Baths: | 3 |
| Year Built: | 1990 |
| Property Taxes: | $7,401 |
| Days On Market: | 539 |
| Lot Size: | 0,27 |
Description
Proudly introducing a lovely colonial-style home nestled in the desirable Foxpointe community! A stately full brick front elevation, brick coined corners, window keystones, ornate trim work, concrete driveway, and brand-new garage door offer superb curb appeal. The foyer welcomes you showcasing beautiful crown molding in the Living and Dining Rooms. Step down into the cozy Family Room presenting a floor-to-ceiling brick wood burn fireplace with a wood mantle, majestic beamed ceiling, and triple pane glass display of the outdoor retreat. Gorgeous white subway tile backsplash, pantry, some stainless-steel appliances, and 2-way cabinetry are featured in the inviting kitchen. A pretty 1/2 bath accommodates the first level with an elegant light bar and free-floating display shelf. The open spindled staircase leads you to the 18'x12' primary bedroom hosting a vaulted ceiling, a walk-in closet, and a spa-like bath. You will love the 2 sinks, brushed nickel light fixture, linen closet, and a separate 5' shower with glass doors. There are generous size bedrooms and one comes equipped with another walk-in closet. A sun-filled shared full bath hosts a vaulted ceiling with skylight, 2 sinks, elegant lighting, tile surround tub/shower, and quaint tile designed flooring. Wait, there is more! The basement offers a 5th bedroom or office with luxury vinyl flooring, an egress window, and recessed lighting. A new 96.1 high-efficiency furnace, circuit breakers, copper plumbing, washer and dryer hookups, and a utility sink complete this lower level. Plentiful landscaping with brick detail, mature trees, and expansive decking create a wonderful setting in the backyard. The owners have recently improved their home to include a new garage door (2024), an energy-efficient furnace with a transferrable warranty (2023), a central air system (2023), replacement windows (approx. 2019), and a Theisen architectural shingled roof (approx. 2016). This charming home is close to schools, Peace Rd. biking/walking paths, and numerous restaurants and shopping centers. Here is an invitation to LOVE your new HOME and where you LIVE!
Property Specifics
| Single Family | |
| — | |
| — | |
| 1990 | |
| — | |
| — | |
| No | |
| 0.27 |
| — | |
| Foxpointe | |
| 0 / Not Applicable | |
| — | |
| — | |
| — | |
| 12113959 | |
| 0906233003 |
Nearby Schools
| NAME: | DISTRICT: | DISTANCE: | |
|---|---|---|---|
|
Grade School
South Prairie Elementary School |
427 | — | |
|
Middle School
Sycamore Middle School |
427 | Not in DB | |
|
High School
Sycamore High School |
427 | Not in DB | |
Property History
| DATE: | EVENT: | PRICE: | SOURCE: |
|---|---|---|---|
| 2 Oct, 2024 | Sold | $382,000 | MRED MLS |
| 4 Aug, 2024 | Under contract | $400,000 | MRED MLS |
| 18 Jul, 2024 | Listed for sale | $400,000 | MRED MLS |
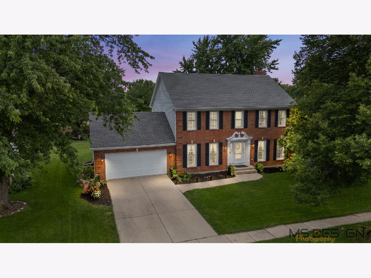
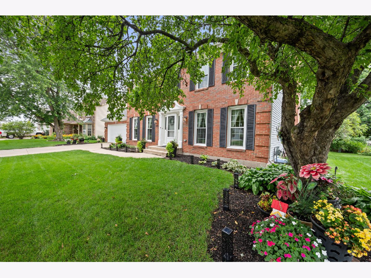
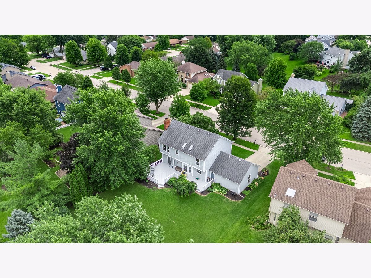
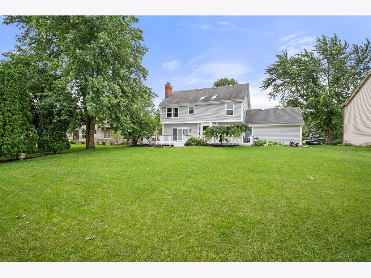
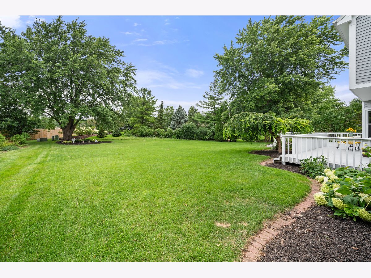
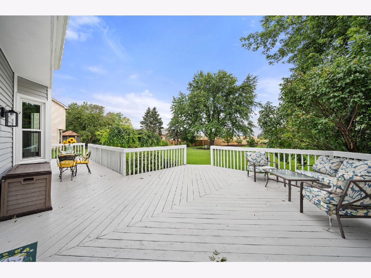
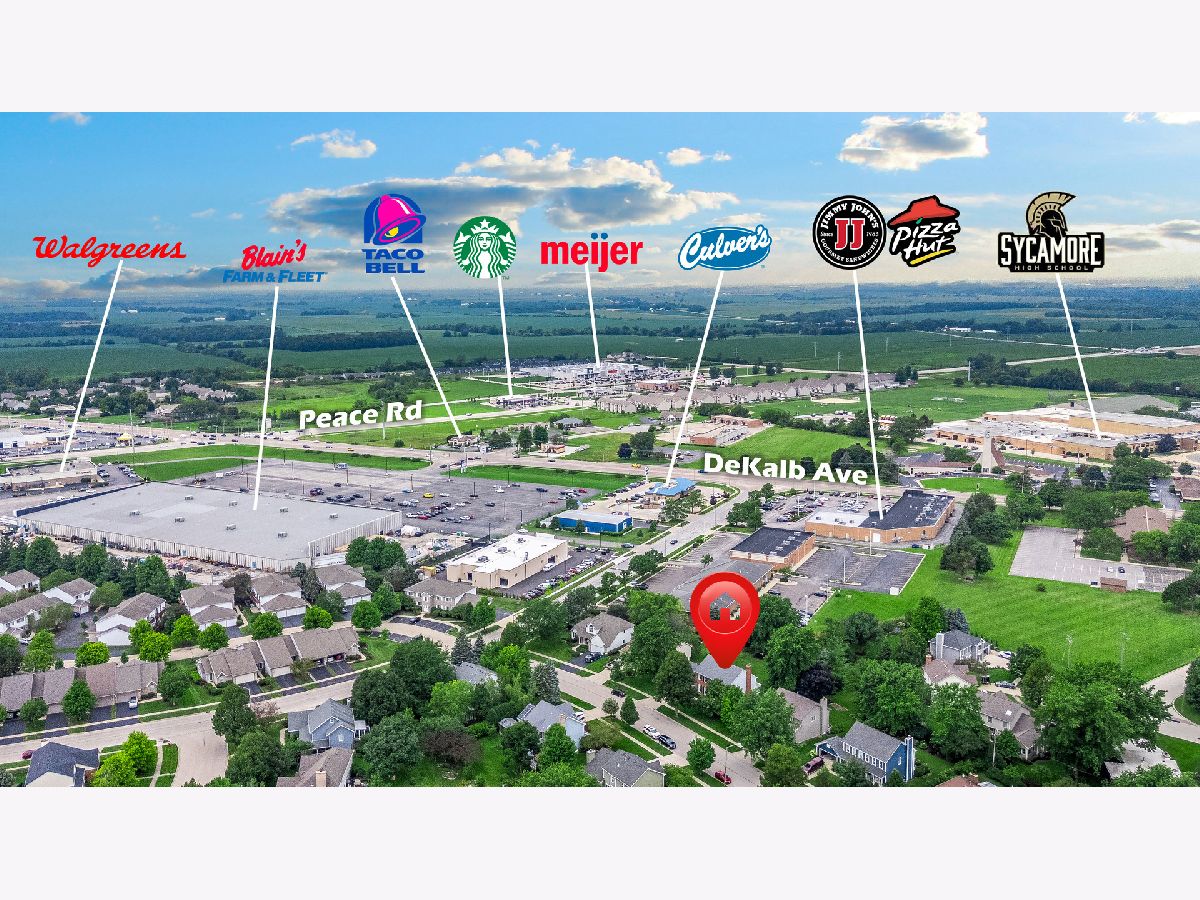
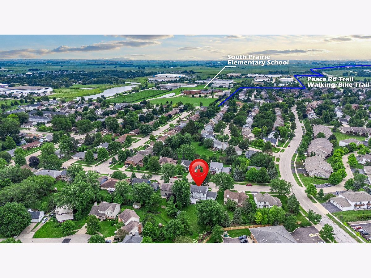
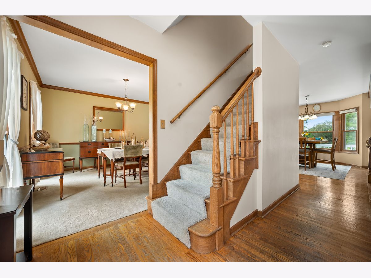
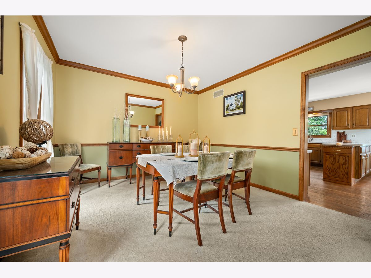
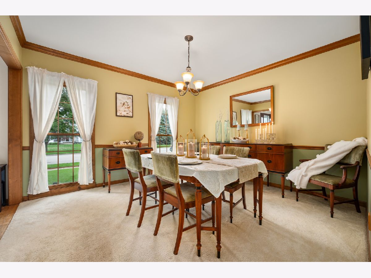
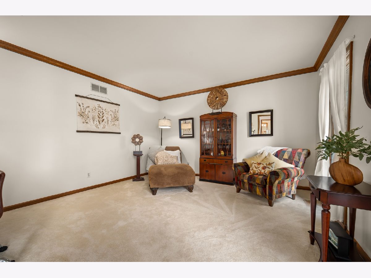
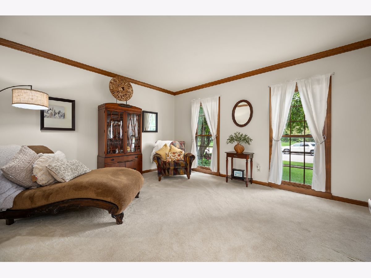
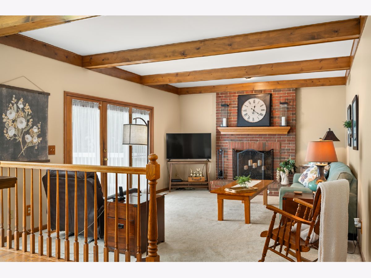
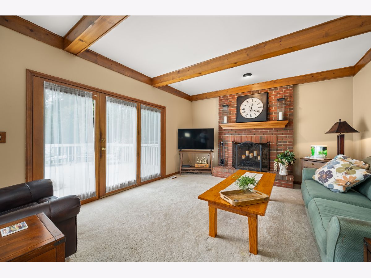
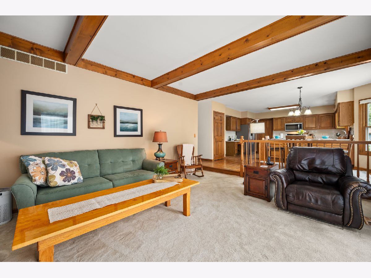
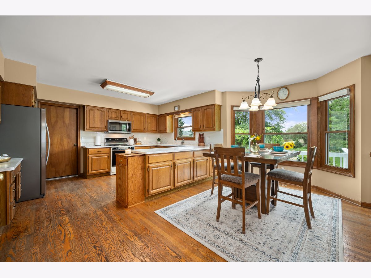
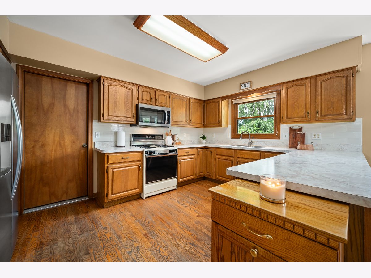
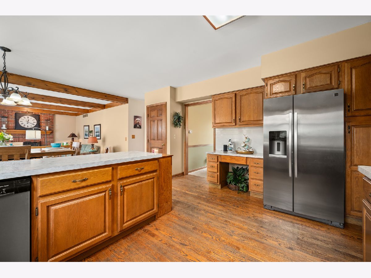
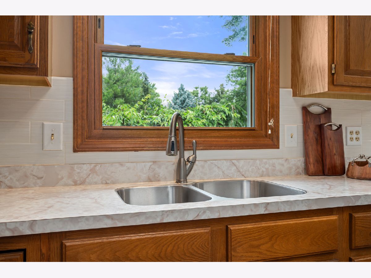
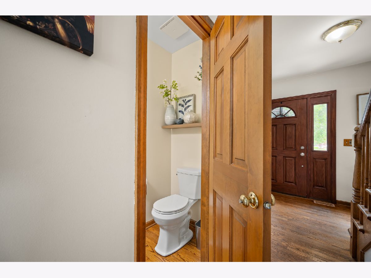
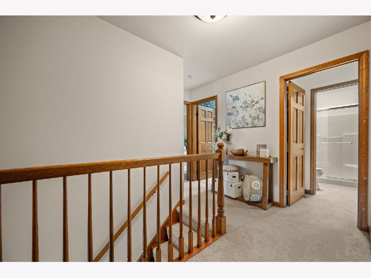
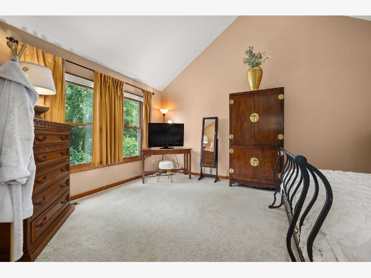
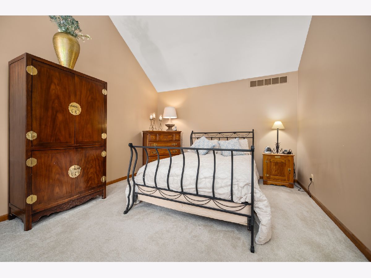
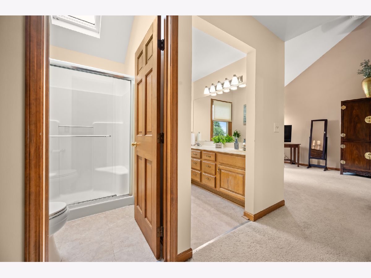
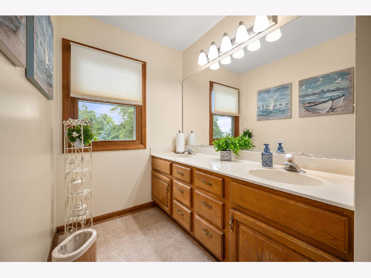
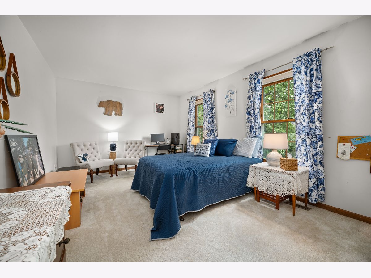
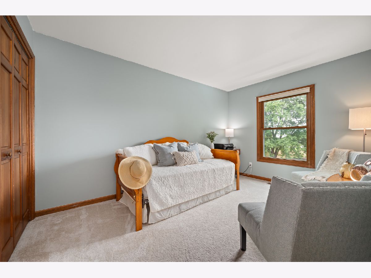
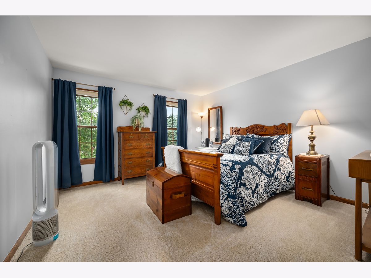
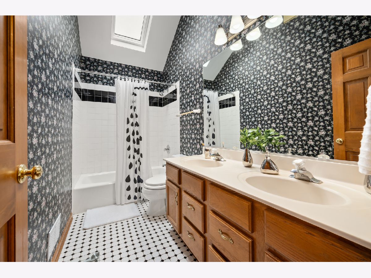
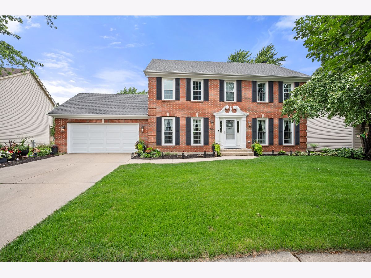
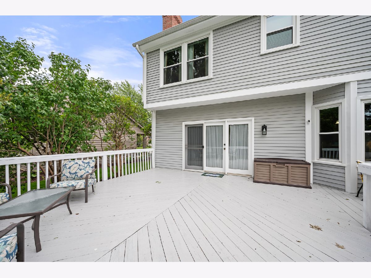
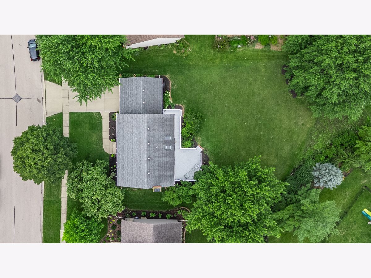
Room Specifics
Total Bedrooms: 5
Bedrooms Above Ground: 4
Bedrooms Below Ground: 1
Dimensions: —
Floor Type: —
Dimensions: —
Floor Type: —
Dimensions: —
Floor Type: —
Dimensions: —
Floor Type: —
Full Bathrooms: 3
Bathroom Amenities: Double Sink
Bathroom in Basement: 0
Rooms: —
Basement Description: Partially Finished,Egress Window,Concrete (Basement),Sleeping Area,Storage Space
Other Specifics
| 2 | |
| — | |
| Concrete | |
| — | |
| — | |
| 76.63X126.73X98.52X121.29 | |
| Unfinished | |
| — | |
| — | |
| — | |
| Not in DB | |
| — | |
| — | |
| — | |
| — |
Tax History
| Year | Property Taxes |
|---|---|
| 2024 | $7,401 |
Contact Agent
Nearby Similar Homes
Nearby Sold Comparables
Contact Agent
Listing Provided By
Hometown Realty Group


