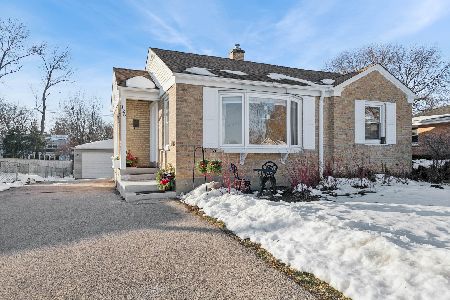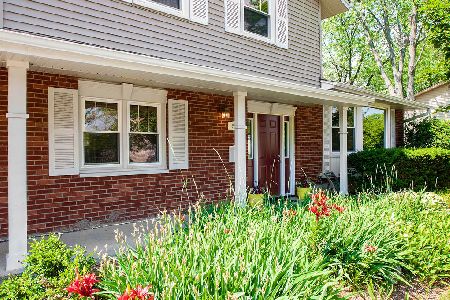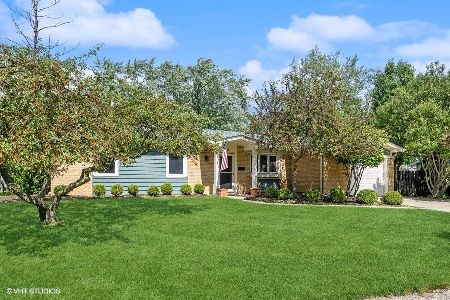911 Paddock Drive, Palatine, Illinois 60074
$538,000
|
Sold
|
|
| Status: | Closed |
| Sqft: | 2,202 |
| Cost/Sqft: | $250 |
| Beds: | 4 |
| Baths: | 3 |
| Year Built: | 1966 |
| Property Taxes: | $7,974 |
| Days On Market: | 582 |
| Lot Size: | 0,00 |
Description
Welcome to this fabulous expanded home in Winston Park with a charming front porch! This home offers a first-floor open concept that flows with hardwood floors throughout. The spacious kitchen has custom cabinetry that includes an island and granite counters, this all opens to the vaulted ceiling living/family room. Highlights include, an impressive two-story fireplace and French-doors leading to the three season sun room. The first floor also has a laundry/mud-room off the 2-car garage and a half bath. Hardwood flooring continues up the lovely open staircase and onto the upper foyer. Off this foyer, you will find a full, freshly painted bathroom servicing three generous bedrooms and a primary suite with full bath. All four bedrooms have parquet flooring under carpet. The Full basement provides an additional family/recreation room with canned lights and carpet tiles, the other half offers plenty of storage. Enjoy accessing a lovely deck from the sunroom, all overlooking a beautiful private yard, perfect for relaxing, entertaining and play! Recent updates include; New roof- 2024, Gutters and gutter guards- 2024, new skylight in sunroom- 2024, HVAC- 2021, Water heater- 2021, stainless steel appliances all between 2016-2019. Don't miss this opportunity!
Property Specifics
| Single Family | |
| — | |
| — | |
| 1966 | |
| — | |
| — | |
| No | |
| — |
| Cook | |
| Winston Park | |
| — / Not Applicable | |
| — | |
| — | |
| — | |
| 12077426 | |
| 02131190070000 |
Nearby Schools
| NAME: | DISTRICT: | DISTANCE: | |
|---|---|---|---|
|
Grade School
Jane Addams Elementary School |
15 | — | |
|
Middle School
Winston Campus Middle School |
15 | Not in DB | |
|
High School
Palatine High School |
211 | Not in DB | |
Property History
| DATE: | EVENT: | PRICE: | SOURCE: |
|---|---|---|---|
| 26 Jul, 2024 | Sold | $538,000 | MRED MLS |
| 26 Jun, 2024 | Under contract | $550,000 | MRED MLS |
| 21 Jun, 2024 | Listed for sale | $550,000 | MRED MLS |
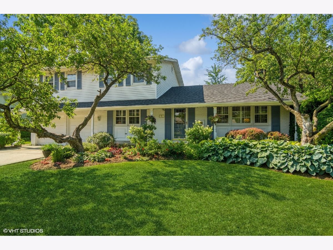
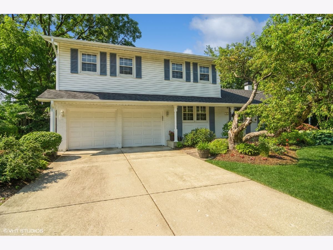
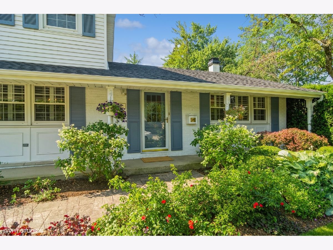
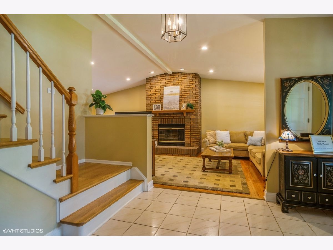
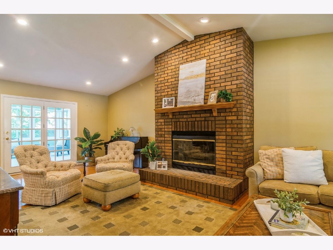
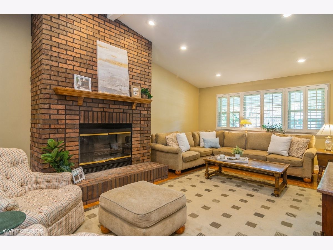
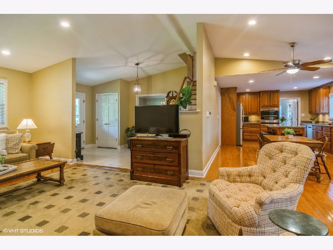
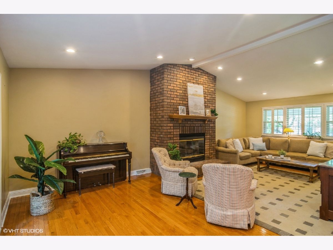
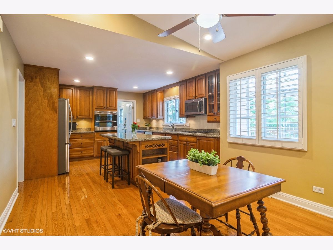
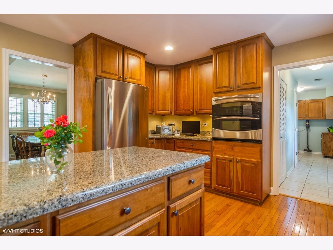
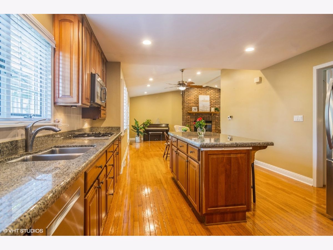
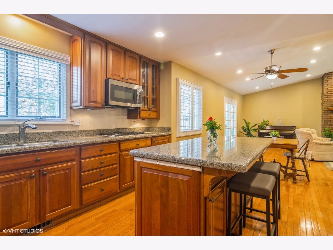
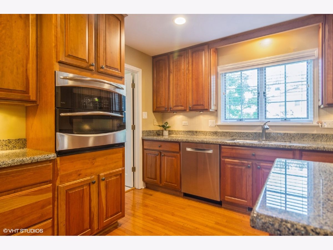
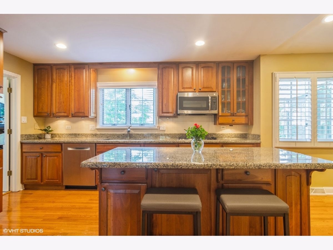
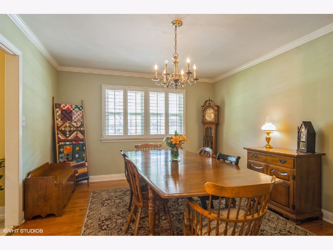
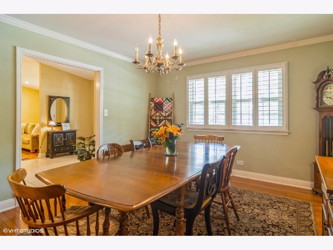
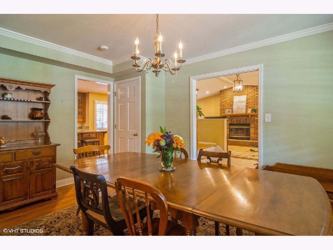
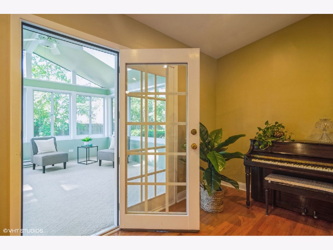
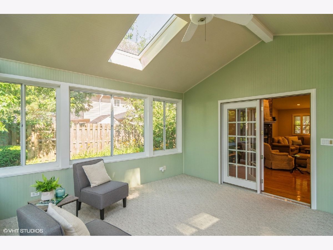
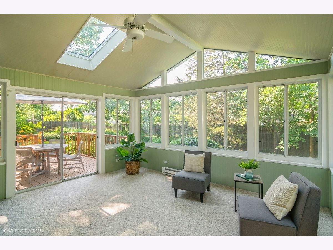
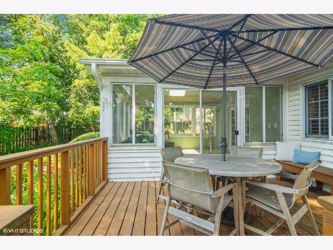
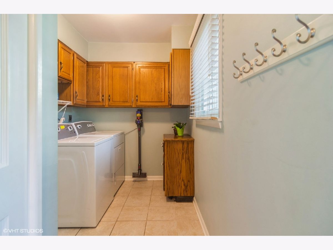
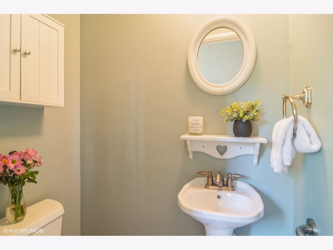
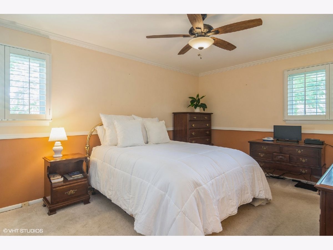
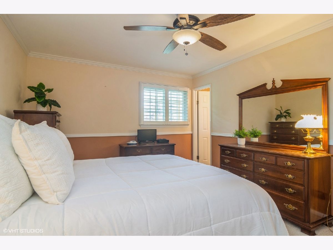
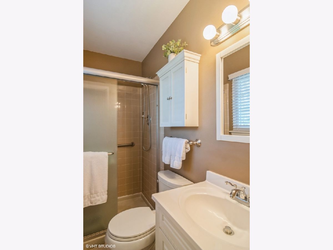
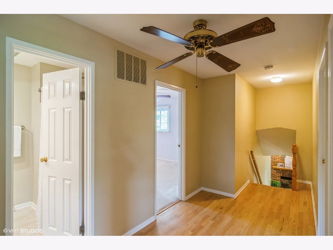
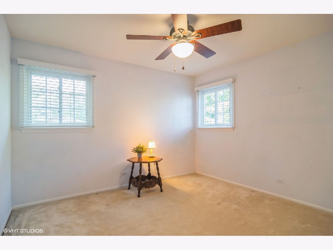
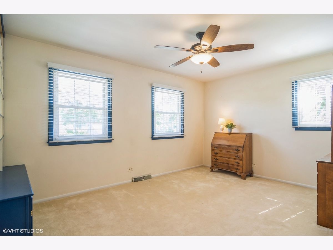
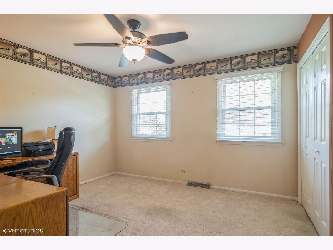
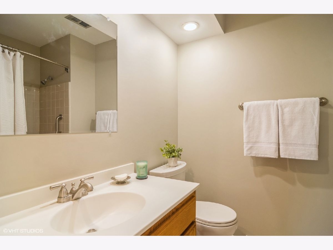
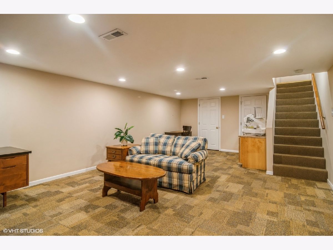
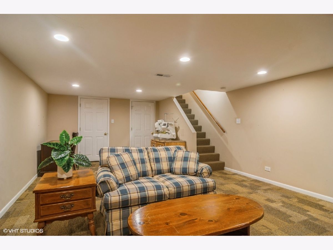
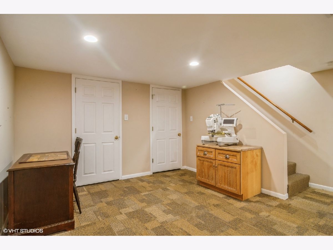
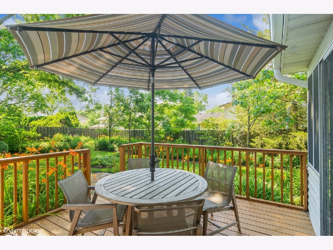
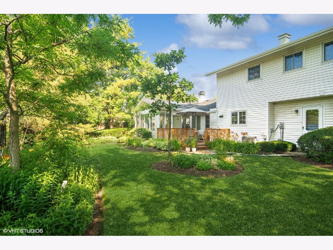
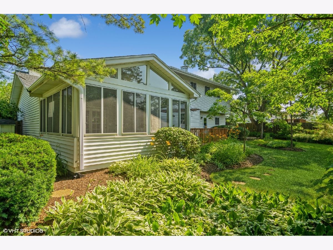
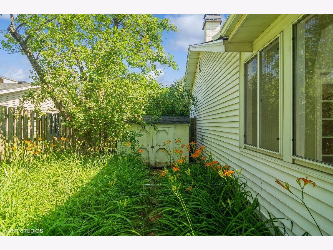
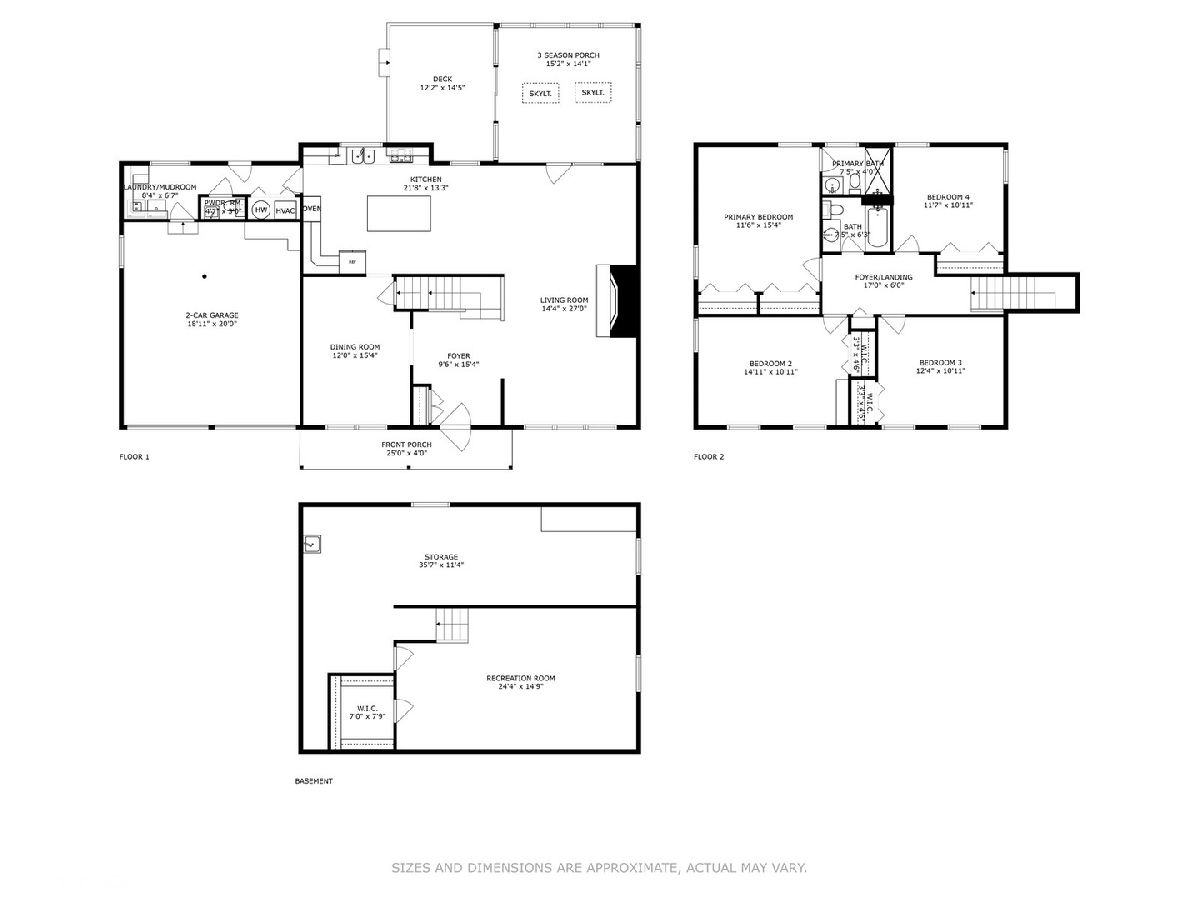
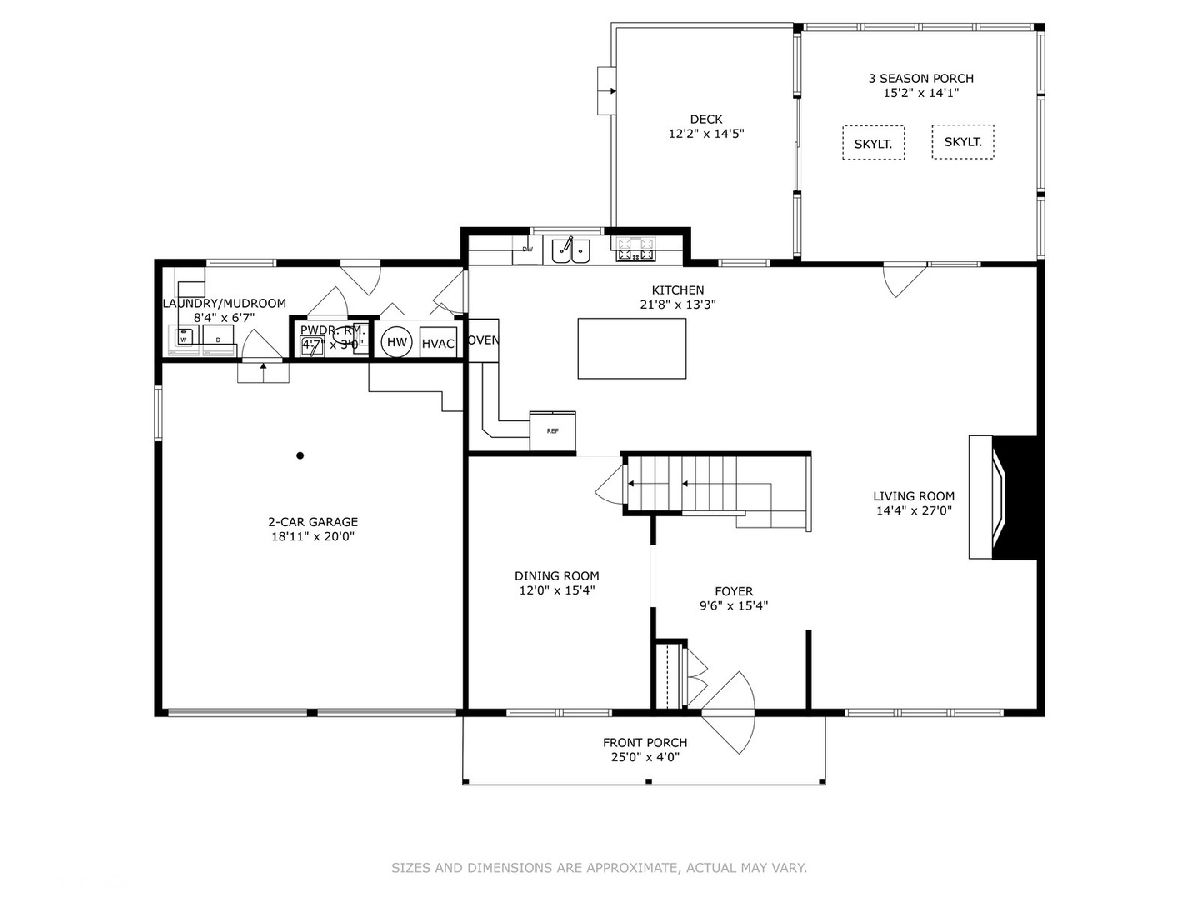
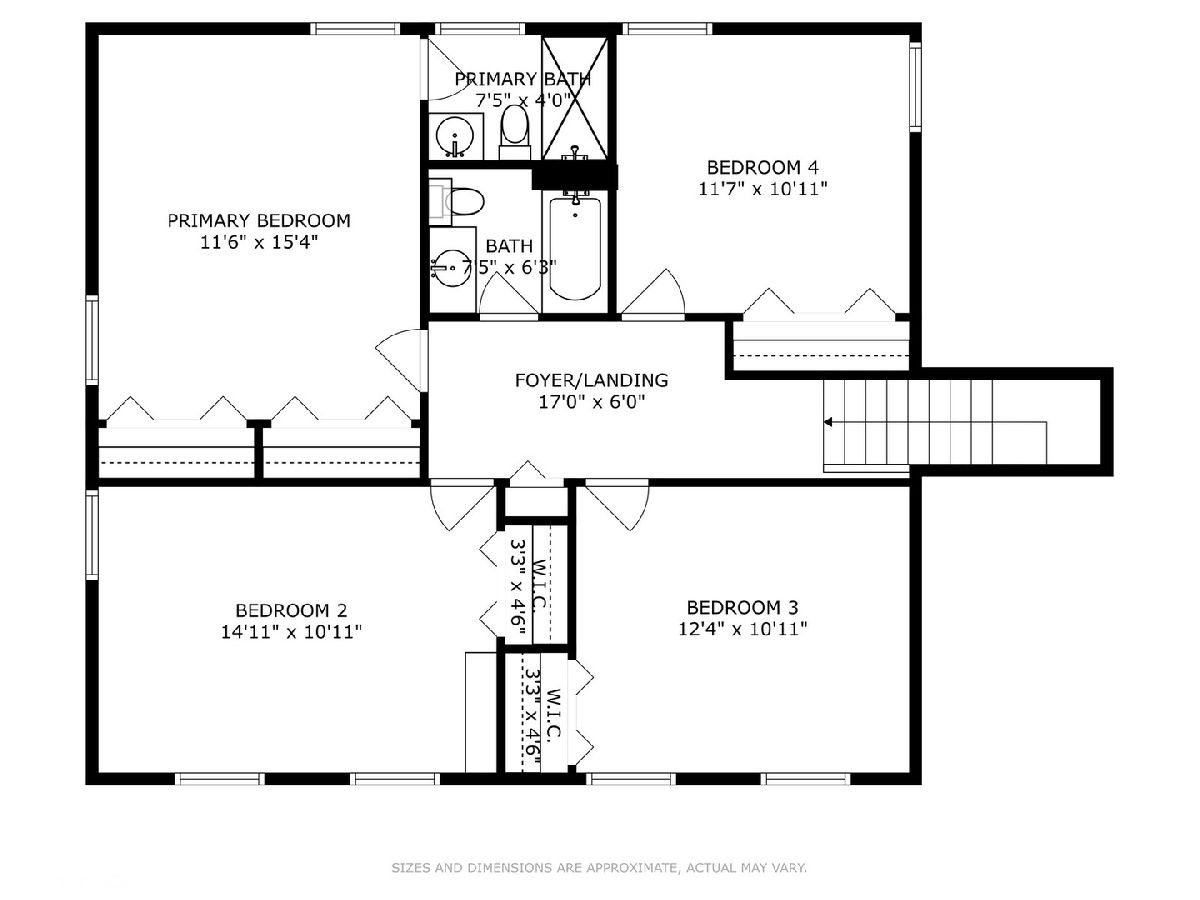
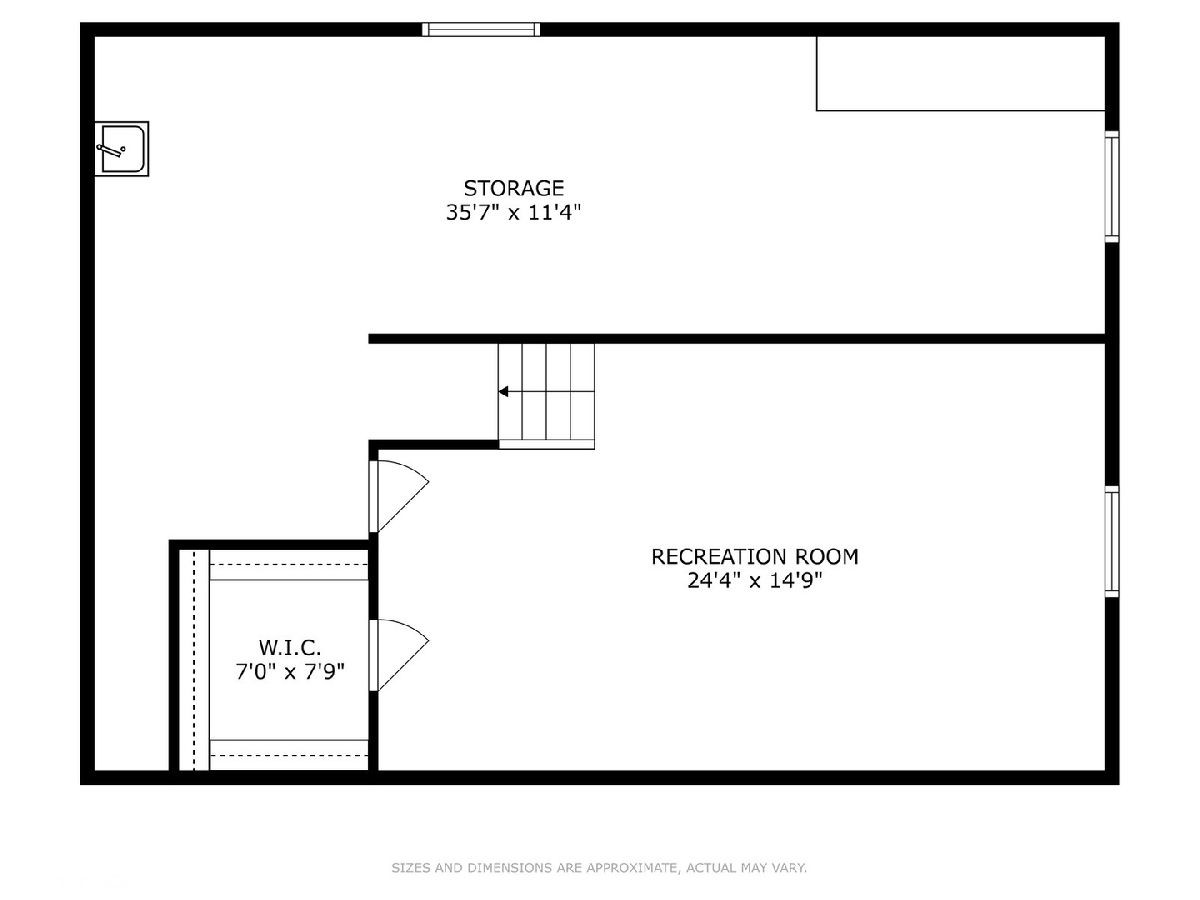
Room Specifics
Total Bedrooms: 4
Bedrooms Above Ground: 4
Bedrooms Below Ground: 0
Dimensions: —
Floor Type: —
Dimensions: —
Floor Type: —
Dimensions: —
Floor Type: —
Full Bathrooms: 3
Bathroom Amenities: —
Bathroom in Basement: 0
Rooms: —
Basement Description: Finished
Other Specifics
| 2 | |
| — | |
| Concrete | |
| — | |
| — | |
| 89X107 | |
| — | |
| — | |
| — | |
| — | |
| Not in DB | |
| — | |
| — | |
| — | |
| — |
Tax History
| Year | Property Taxes |
|---|---|
| 2024 | $7,974 |
Contact Agent
Nearby Similar Homes
Nearby Sold Comparables
Contact Agent
Listing Provided By
Berkshire Hathaway HomeServices Starck Real Estate


