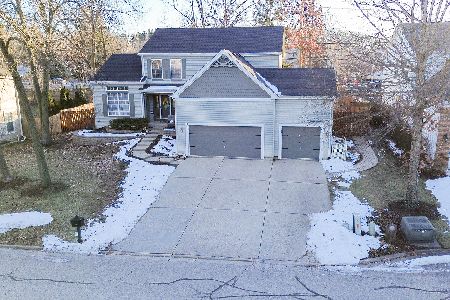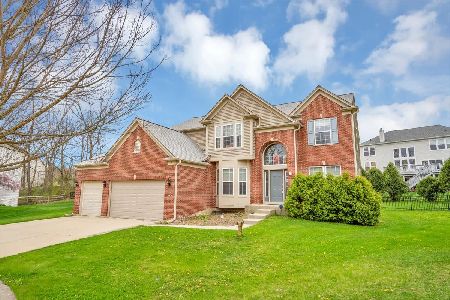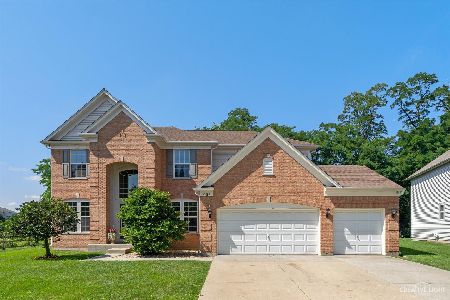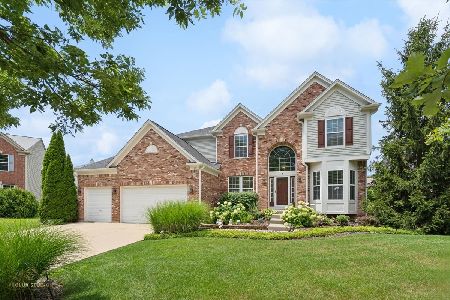906 Blue Ridge Drive, Streamwood, Illinois 60107
$577,000
|
Sold
|
|
| Status: | Closed |
| Sqft: | 3,422 |
| Cost/Sqft: | $168 |
| Beds: | 5 |
| Baths: | 3 |
| Year Built: | 2006 |
| Property Taxes: | $10,910 |
| Days On Market: | 1108 |
| Lot Size: | 0,00 |
Description
Welcome home to this great Scarborough model in quaint and private Buckingham Woods subdivision! This home has 5 bedrooms and 3 bathrooms with desirable first floor bedroom, full bath, and laundry. Spacious foyer leads to exceptionally bright, two-story great room with wall of windows. Gourmet eat-in kitchen features all stainless steel appliances, built-in double oven, Quartz countertops, walk-in pantry, 7x4 ft. island with seating room. Second floor features 4 additional bedrooms. Primary bedroom has private bathroom suite with separate vanities, jacuzzi tub, separate shower, and 17x6 ft. walk-in closet. Second and third bedrooms also feature walk-in closets. Full walkout basement has rough-in plumbing, 9 ft. ceilings, and is ready for your personal touch! This home is freshly painted throughout and has 3,422 sq. ft. of finished living space! Attached 3 car garage and spacious driveway. Features include 200 amp service, zoned heating and A/C. Enjoy this extremely well-kept, friendly neighborhood in a great location!
Property Specifics
| Single Family | |
| — | |
| — | |
| 2006 | |
| — | |
| SCARBOROUGH | |
| No | |
| — |
| Cook | |
| Buckingham Woods | |
| 345 / Annual | |
| — | |
| — | |
| — | |
| 11700058 | |
| 06213050410000 |
Nearby Schools
| NAME: | DISTRICT: | DISTANCE: | |
|---|---|---|---|
|
Grade School
Hilltop Elementary School |
46 | — | |
|
Middle School
Canton Middle School |
46 | Not in DB | |
|
High School
Streamwood High School |
46 | Not in DB | |
Property History
| DATE: | EVENT: | PRICE: | SOURCE: |
|---|---|---|---|
| 28 Feb, 2023 | Sold | $577,000 | MRED MLS |
| 8 Feb, 2023 | Under contract | $575,000 | MRED MLS |
| 12 Jan, 2023 | Listed for sale | $575,000 | MRED MLS |
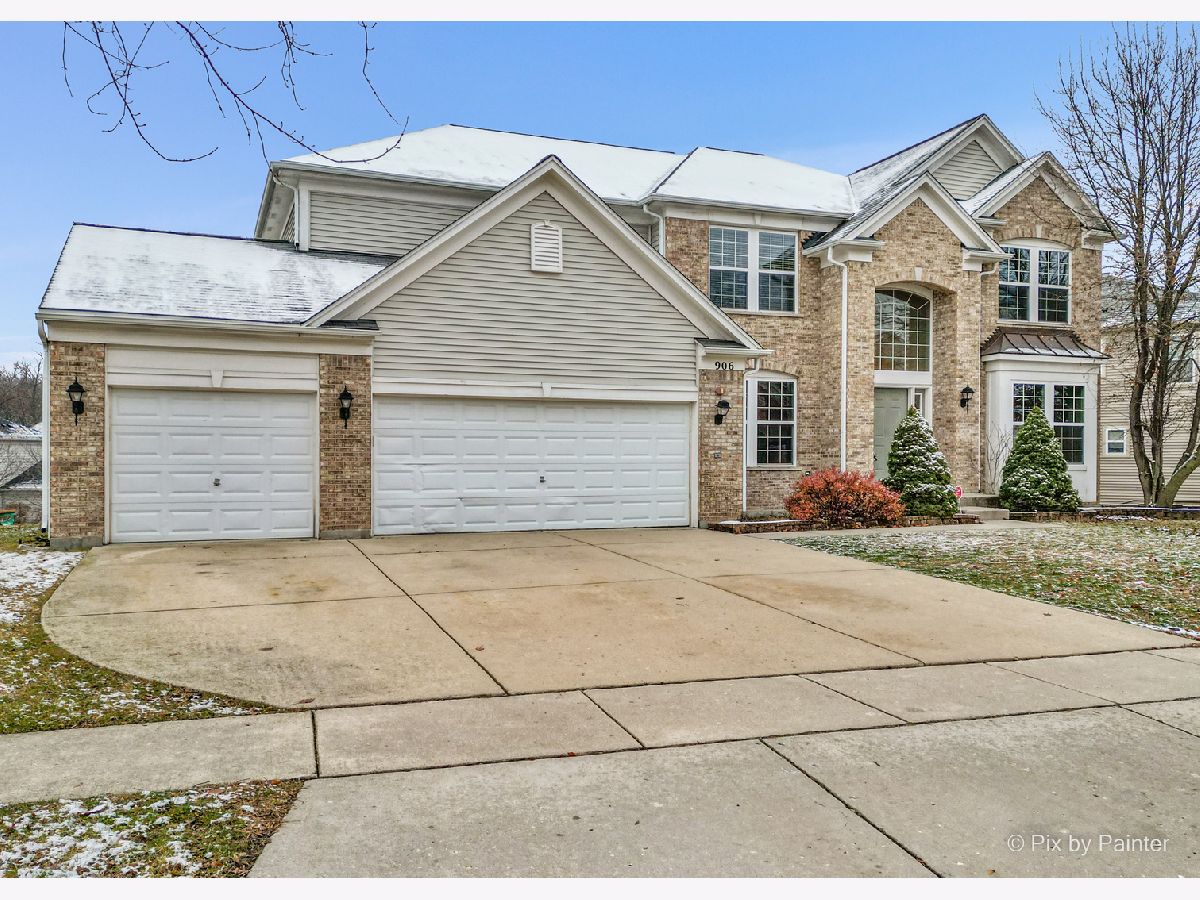
Room Specifics
Total Bedrooms: 5
Bedrooms Above Ground: 5
Bedrooms Below Ground: 0
Dimensions: —
Floor Type: —
Dimensions: —
Floor Type: —
Dimensions: —
Floor Type: —
Dimensions: —
Floor Type: —
Full Bathrooms: 3
Bathroom Amenities: Whirlpool,Double Sink
Bathroom in Basement: 0
Rooms: —
Basement Description: Unfinished,Sub-Basement,Exterior Access,Bathroom Rough-In,Walk-Up Access
Other Specifics
| 3 | |
| — | |
| — | |
| — | |
| — | |
| 130X106X51X123 | |
| — | |
| — | |
| — | |
| — | |
| Not in DB | |
| — | |
| — | |
| — | |
| — |
Tax History
| Year | Property Taxes |
|---|---|
| 2023 | $10,910 |
Contact Agent
Nearby Similar Homes
Nearby Sold Comparables
Contact Agent
Listing Provided By
Keller Williams Premiere Properties


