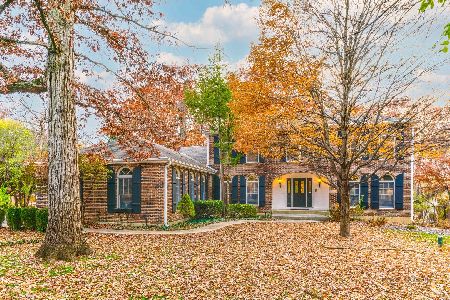906 Bruce Court, Libertyville, Illinois 60048
$562,500
|
Sold
|
|
| Status: | Closed |
| Sqft: | 3,261 |
| Cost/Sqft: | $178 |
| Beds: | 4 |
| Baths: | 3 |
| Year Built: | 1977 |
| Property Taxes: | $13,197 |
| Days On Market: | 2327 |
| Lot Size: | 1,03 |
Description
Nestled among towering trees on a quiet cul de sac, this pristine home offers a TON of improvements. Inviting front walk way and front porch (2018). Gleaming hardwood flooring, designer light fixtures throughout, NEW roof and siding (2 years), main level den, finished basement and MORE! Sun-drenched living room with access to the banquet sized dining room. Sparkling chef's kitchen offers you an abundance of white cabinetry, custom back splash, granite counters, stainless steel appliances and a bayed eating area . Open to the kitchen, the family room features a fireplace and a sliding glass door leading to the patio. Main level laundry/mud room. Sumptuous master suite with walk-in closet and private bath with a double bowl vanity and standing shower. Three additional bedrooms and a full bath complete the second floor. For added living space the finished basement offers you a large REC room and storage. Brick paver patio overlooks the tree-lined yard. A must see!
Property Specifics
| Single Family | |
| — | |
| Colonial | |
| 1977 | |
| Full | |
| THE LAKESHIRE | |
| No | |
| 1.03 |
| Lake | |
| Terre Fair | |
| 155 / Annual | |
| None | |
| Lake Michigan | |
| Public Sewer | |
| 10448471 | |
| 11152010560000 |
Nearby Schools
| NAME: | DISTRICT: | DISTANCE: | |
|---|---|---|---|
|
Grade School
Oak Grove Elementary School |
68 | — | |
|
Middle School
Oak Grove Elementary School |
68 | Not in DB | |
|
High School
Libertyville High School |
128 | Not in DB | |
Property History
| DATE: | EVENT: | PRICE: | SOURCE: |
|---|---|---|---|
| 7 Nov, 2013 | Sold | $520,000 | MRED MLS |
| 26 Aug, 2013 | Under contract | $555,000 | MRED MLS |
| 16 Aug, 2013 | Listed for sale | $555,000 | MRED MLS |
| 23 Oct, 2019 | Sold | $562,500 | MRED MLS |
| 25 Sep, 2019 | Under contract | $579,000 | MRED MLS |
| 12 Jul, 2019 | Listed for sale | $579,000 | MRED MLS |
Room Specifics
Total Bedrooms: 4
Bedrooms Above Ground: 4
Bedrooms Below Ground: 0
Dimensions: —
Floor Type: Carpet
Dimensions: —
Floor Type: Carpet
Dimensions: —
Floor Type: Carpet
Full Bathrooms: 3
Bathroom Amenities: Separate Shower,Double Sink
Bathroom in Basement: 0
Rooms: Breakfast Room,Den,Foyer,Media Room,Recreation Room
Basement Description: Finished
Other Specifics
| 2 | |
| Concrete Perimeter | |
| Asphalt | |
| Porch, Brick Paver Patio, Storms/Screens | |
| Cul-De-Sac,Landscaped,Wooded,Mature Trees | |
| 26X28X331X111X170X257 | |
| Unfinished | |
| Full | |
| Hardwood Floors, First Floor Laundry, Walk-In Closet(s) | |
| Double Oven, Microwave, Dishwasher, Refrigerator, Washer, Dryer, Disposal, Stainless Steel Appliance(s), Cooktop | |
| Not in DB | |
| Street Paved | |
| — | |
| — | |
| Wood Burning, Gas Starter |
Tax History
| Year | Property Taxes |
|---|---|
| 2013 | $12,675 |
| 2019 | $13,197 |
Contact Agent
Nearby Similar Homes
Nearby Sold Comparables
Contact Agent
Listing Provided By
RE/MAX Suburban







