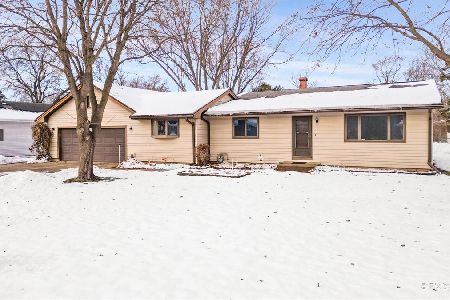912 Bruce Court, Libertyville, Illinois 60048
$500,000
|
Sold
|
|
| Status: | Closed |
| Sqft: | 2,555 |
| Cost/Sqft: | $205 |
| Beds: | 4 |
| Baths: | 3 |
| Year Built: | 1977 |
| Property Taxes: | $10,854 |
| Days On Market: | 3458 |
| Lot Size: | 1,03 |
Description
Alluring Updates Done On This 2 Story Home In The Desirable Terre Fair Subdivision. This Private Wooded Lot Is Nestled On An Acre Of Land And Surrounded By Mature Landscaping In A Prime Cul-De-Sac Location. Bright Foyer Greets You With New Tile Flooring. Living Room And Formal Dining Room Enhanced By Crown Molding. Recently Updated Kitchen With New Granite Counter Tops And Attractive Backsplash! Kitchen Also Includes Gleaming Hardwood Floors, Double Oven, Breakfast Bar & Eating Area With A Bay Window. Family Room Features A Dramatic Floor To Ceiling Stone Fireplace. Large Master Bedroom With Ample Closet Space And A Brand New Master Bathroom With New Flooring, Shower Tile And Toilet! Generous Bedroom Sizes! Great Place To Entertain In The Finished Basement And Utilize The Storage Space. Newer Roof & James Hardie Maintenance Free Siding! Convenient Location With Easy Access To Expressway!
Property Specifics
| Single Family | |
| — | |
| Traditional | |
| 1977 | |
| Full | |
| — | |
| No | |
| 1.03 |
| Lake | |
| Terre Fair | |
| 129 / Annual | |
| Other | |
| Lake Michigan | |
| Public Sewer | |
| 09296472 | |
| 11152010550000 |
Nearby Schools
| NAME: | DISTRICT: | DISTANCE: | |
|---|---|---|---|
|
Grade School
Oak Grove Elementary School |
68 | — | |
|
Middle School
Oak Grove Elementary School |
68 | Not in DB | |
|
High School
Libertyville High School |
128 | Not in DB | |
Property History
| DATE: | EVENT: | PRICE: | SOURCE: |
|---|---|---|---|
| 6 Mar, 2017 | Sold | $500,000 | MRED MLS |
| 20 Jan, 2017 | Under contract | $524,900 | MRED MLS |
| — | Last price change | $529,900 | MRED MLS |
| 25 Jul, 2016 | Listed for sale | $529,900 | MRED MLS |
Room Specifics
Total Bedrooms: 4
Bedrooms Above Ground: 4
Bedrooms Below Ground: 0
Dimensions: —
Floor Type: Carpet
Dimensions: —
Floor Type: Carpet
Dimensions: —
Floor Type: Carpet
Full Bathrooms: 3
Bathroom Amenities: —
Bathroom in Basement: 0
Rooms: Foyer,Recreation Room
Basement Description: Partially Finished
Other Specifics
| 2 | |
| — | |
| — | |
| Patio, Brick Paver Patio, Storms/Screens | |
| Cul-De-Sac,Landscaped,Wooded | |
| 69X278X179X331X69 | |
| — | |
| Full | |
| Hardwood Floors, First Floor Laundry | |
| Range, Microwave, Dishwasher, Refrigerator, Washer, Dryer, Disposal | |
| Not in DB | |
| Street Lights, Street Paved | |
| — | |
| — | |
| Wood Burning, Attached Fireplace Doors/Screen |
Tax History
| Year | Property Taxes |
|---|---|
| 2017 | $10,854 |
Contact Agent
Nearby Similar Homes
Nearby Sold Comparables
Contact Agent
Listing Provided By
RE/MAX Top Performers







