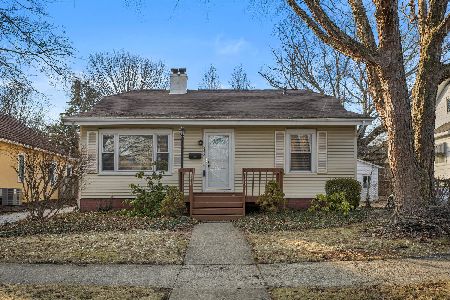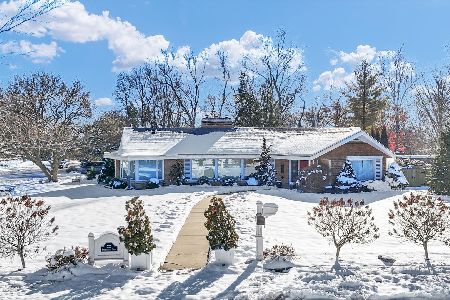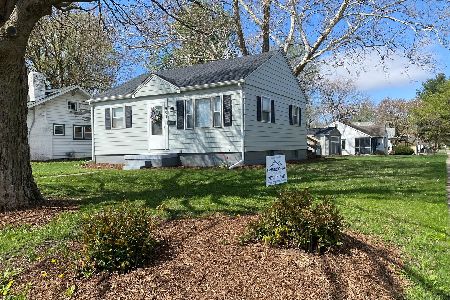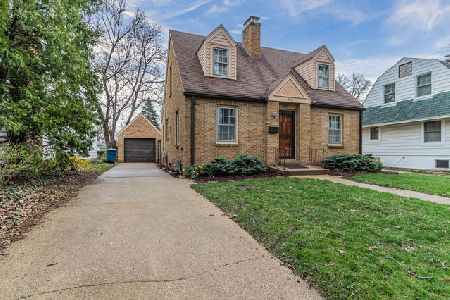906 Charles Street, Champaign, Illinois 61821
$299,900
|
Sold
|
|
| Status: | Closed |
| Sqft: | 1,132 |
| Cost/Sqft: | $265 |
| Beds: | 3 |
| Baths: | 3 |
| Year Built: | 1923 |
| Property Taxes: | $5,212 |
| Days On Market: | 1303 |
| Lot Size: | 0,00 |
Description
Eclectic, Clark Park charmer all in one! Numerous updates and amenities offered in this well cared for Bungalow home ready for its new owners. Original wood floors, woodwork, and doors throughout. Living room hosts a wood burning fireplace, with white brick. Versatile bedroom and floor plan. Nice sized office or room of your choice located off of the living room, with a large closet. You will not miss the built- in vintage linen closet located near the first floor full bathroom. The primary bedroom is also located on the main level. Large dining room perfect for hosting. The kitchen offers loads of cabinets, Corian countertops, and a built- in pantry. Stainless steel island with ample storage. Appliances convey with the home. The other two bedrooms are located on the second level, Jack and Jill style. Spacious bathroom, and large walk in closet located in one of the bedrooms. The basement was just recently renovated. It now includes a family room with a gas fireplace, full bathroom with a walk in shower, and a room that could be used as an additional bedroom (but it does not have an egress window). Unfinished basement space is great for storage. The inviting backyard is fully fenced in. 1 car detached garage. The siding is Hardie board concrete and will never need painted. Roof: 12 years old. Mechanicals: 5 years old. Mini split units in upstairs bedrooms: 2021. Professional photos coming soon!
Property Specifics
| Single Family | |
| — | |
| — | |
| 1923 | |
| — | |
| — | |
| No | |
| — |
| Champaign | |
| — | |
| — / Not Applicable | |
| — | |
| — | |
| — | |
| 11433359 | |
| 432014281021 |
Nearby Schools
| NAME: | DISTRICT: | DISTANCE: | |
|---|---|---|---|
|
Grade School
Unit 4 Of Choice |
4 | — | |
|
Middle School
Champaign/middle Call Unit 4 351 |
4 | Not in DB | |
|
High School
Central High School |
4 | Not in DB | |
Property History
| DATE: | EVENT: | PRICE: | SOURCE: |
|---|---|---|---|
| 13 Sep, 2022 | Sold | $299,900 | MRED MLS |
| 22 Jul, 2022 | Under contract | $299,900 | MRED MLS |
| 12 Jul, 2022 | Listed for sale | $299,900 | MRED MLS |
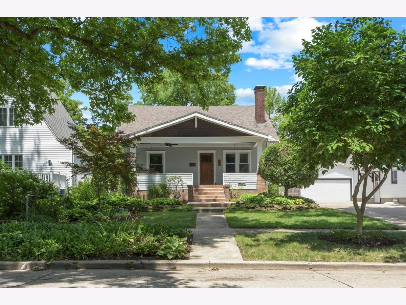
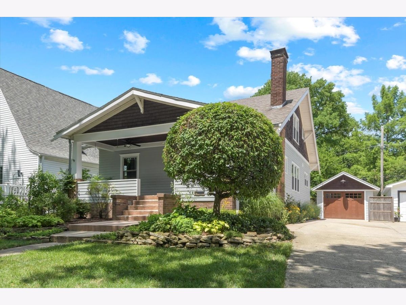
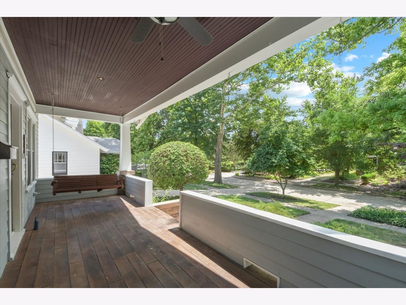
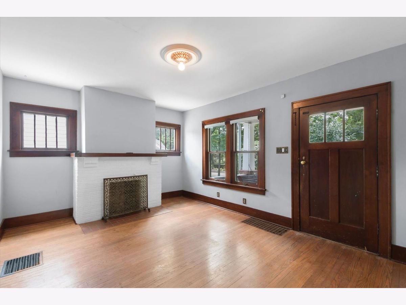
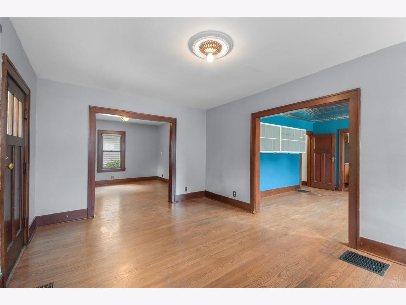
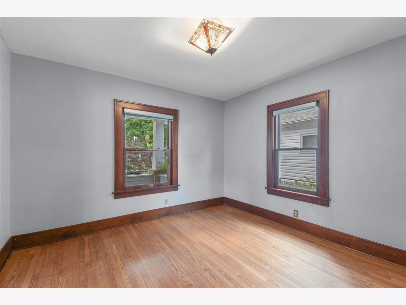
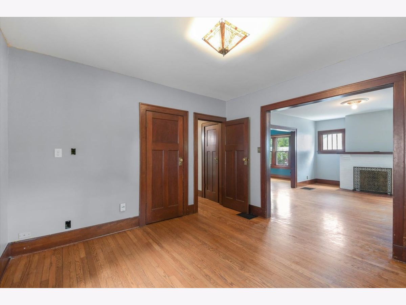
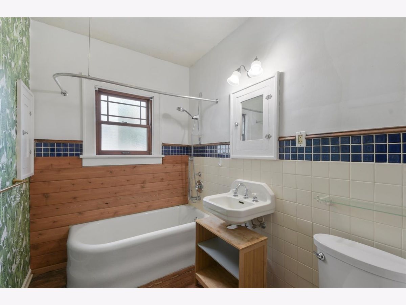
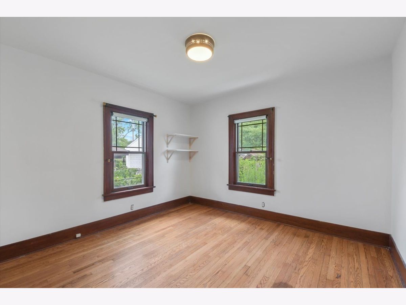
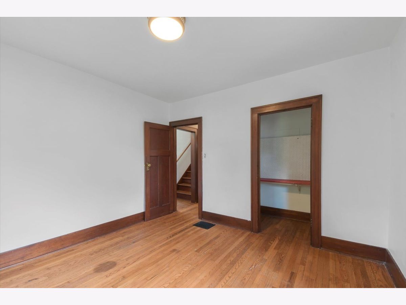
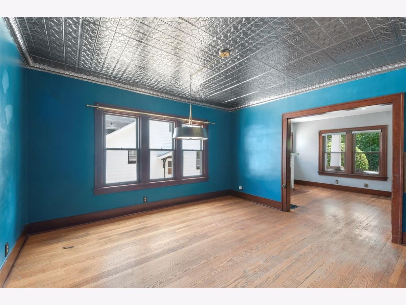
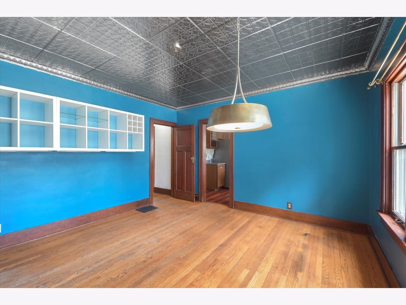
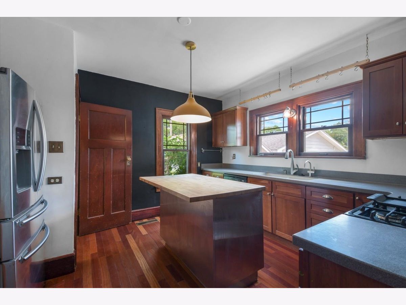
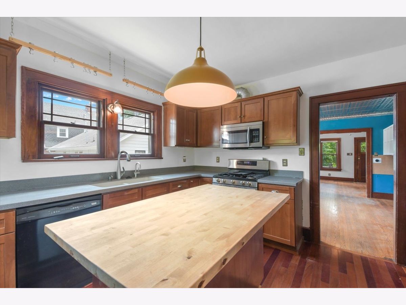
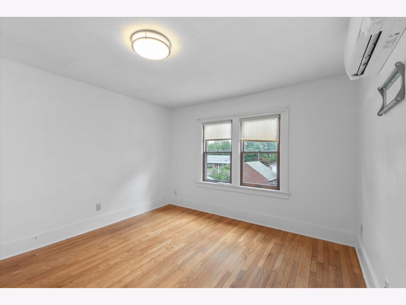
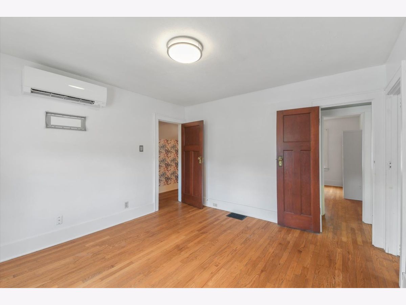
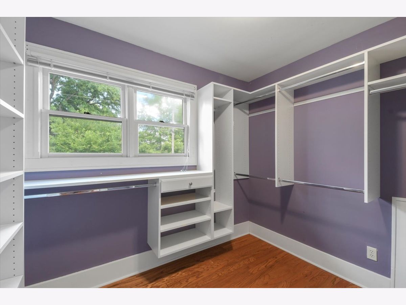
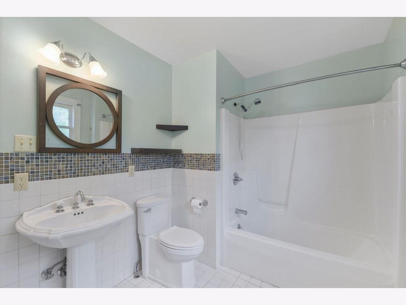
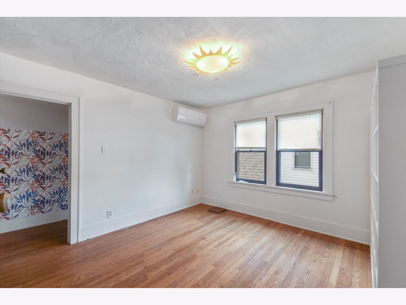
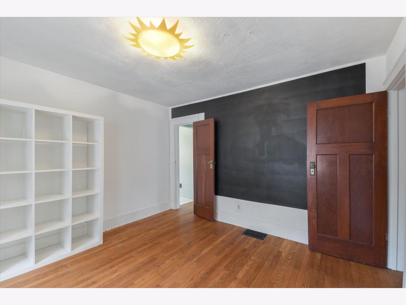
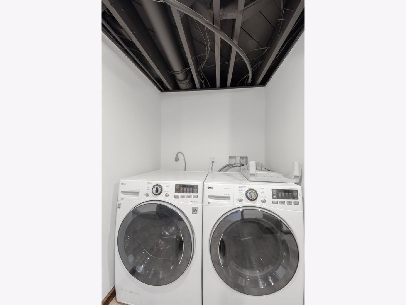
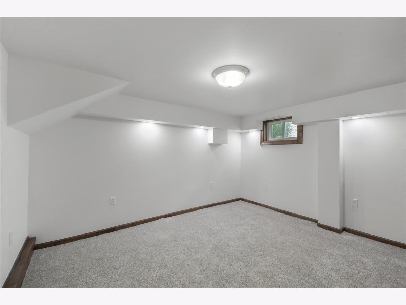
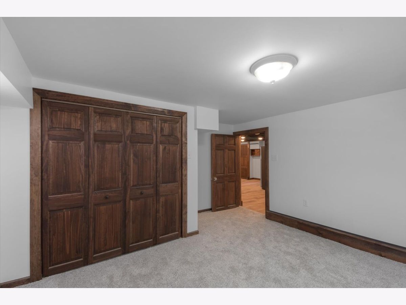
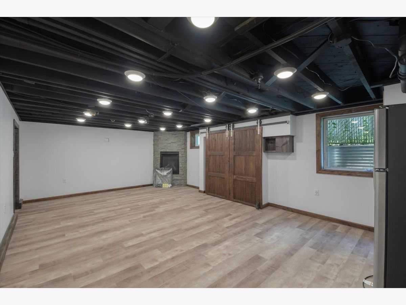
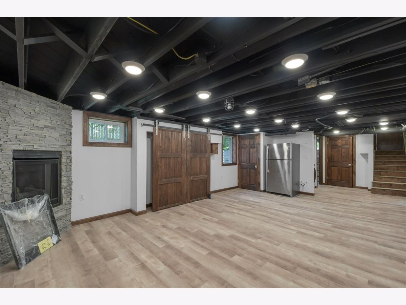
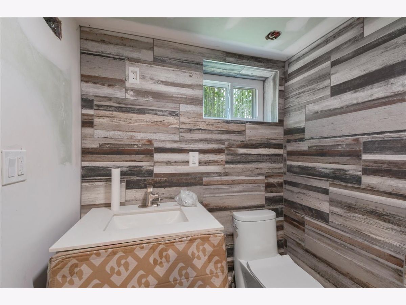
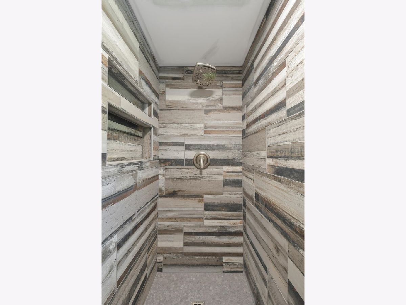
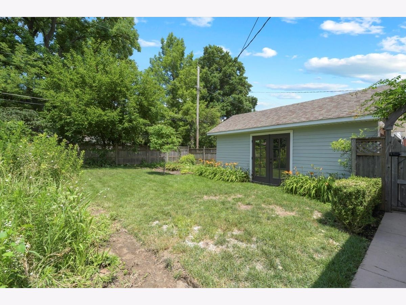
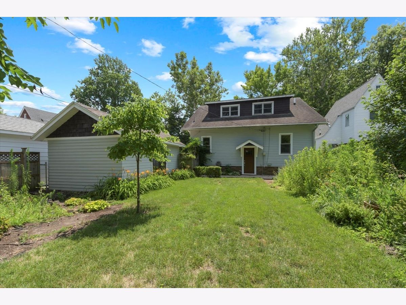
Room Specifics
Total Bedrooms: 3
Bedrooms Above Ground: 3
Bedrooms Below Ground: 0
Dimensions: —
Floor Type: —
Dimensions: —
Floor Type: —
Full Bathrooms: 3
Bathroom Amenities: —
Bathroom in Basement: 1
Rooms: —
Basement Description: Partially Finished
Other Specifics
| 1 | |
| — | |
| Concrete,Shared | |
| — | |
| — | |
| 50 X 132 | |
| Unfinished | |
| — | |
| — | |
| — | |
| Not in DB | |
| — | |
| — | |
| — | |
| — |
Tax History
| Year | Property Taxes |
|---|---|
| 2022 | $5,212 |
Contact Agent
Nearby Similar Homes
Nearby Sold Comparables
Contact Agent
Listing Provided By
The McDonald Group

