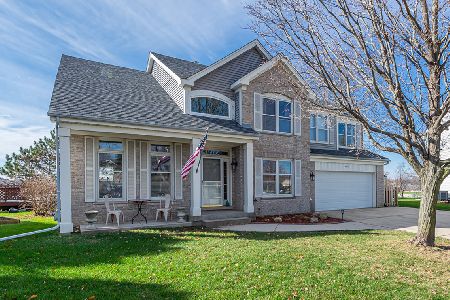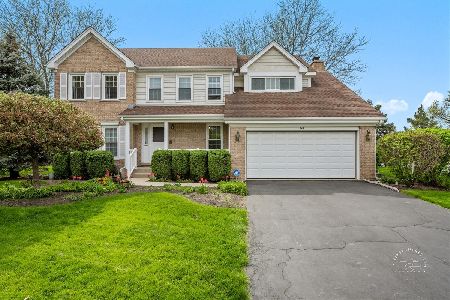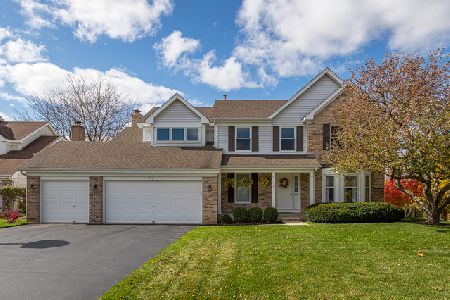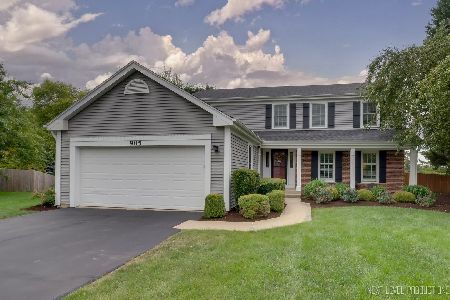906 Fox Chase Court, St Charles, Illinois 60174
$365,000
|
Sold
|
|
| Status: | Closed |
| Sqft: | 3,360 |
| Cost/Sqft: | $112 |
| Beds: | 4 |
| Baths: | 3 |
| Year Built: | 1989 |
| Property Taxes: | $8,269 |
| Days On Market: | 2806 |
| Lot Size: | 0,00 |
Description
Room to roam in this 3360 square foot, former model home in East St. Charles! Quiet cul-de-sac location with large back yard. Superb value for the $$. Brand New Carpeting throughout!! Freshly painted in one of today's most popular colors! A Dramatic 2-story foyer greets you as you enter the home & is flanked by a formal dining room featuring hardwood floor, chair rail and an entertainment sized living room with built-in bookcases. The hub of the home is the spacious open kitchen/family room area. The Family Rm features a brick fireplace flanked by built-in bookcases & a wet bar making entertaining easy! 1st floor laundry with access to backyard. 1st floor office could also double as 5th bedroom/playroom/homework area. Huge master suite with cathedral ceiling, 2 large walk-in closets. Master bath features dual sinks, separate shower, soaking tub, skylight & dressing area. Convenient location minutes to Charlestown Mall, restaurants, & downtown St. Charles. Blocks to St. Charles East HS.
Property Specifics
| Single Family | |
| — | |
| Traditional | |
| 1989 | |
| Partial | |
| BORDEAUX | |
| No | |
| — |
| Kane | |
| Charlemagne | |
| 190 / Annual | |
| Insurance,Other | |
| Community Well | |
| Public Sewer | |
| 09962477 | |
| 0924376005 |
Nearby Schools
| NAME: | DISTRICT: | DISTANCE: | |
|---|---|---|---|
|
Grade School
Fox Ridge Elementary School |
303 | — | |
|
Middle School
Wredling Middle School |
303 | Not in DB | |
|
High School
St Charles East High School |
303 | Not in DB | |
Property History
| DATE: | EVENT: | PRICE: | SOURCE: |
|---|---|---|---|
| 3 Aug, 2018 | Sold | $365,000 | MRED MLS |
| 31 May, 2018 | Under contract | $375,000 | MRED MLS |
| 26 May, 2018 | Listed for sale | $375,000 | MRED MLS |
Room Specifics
Total Bedrooms: 4
Bedrooms Above Ground: 4
Bedrooms Below Ground: 0
Dimensions: —
Floor Type: Carpet
Dimensions: —
Floor Type: Carpet
Dimensions: —
Floor Type: Carpet
Full Bathrooms: 3
Bathroom Amenities: Separate Shower,Double Sink,Soaking Tub
Bathroom in Basement: 0
Rooms: Office,Foyer
Basement Description: Unfinished
Other Specifics
| 2.5 | |
| — | |
| Asphalt | |
| — | |
| Cul-De-Sac,Irregular Lot | |
| 26X25X121X124X94X132 | |
| — | |
| Full | |
| Vaulted/Cathedral Ceilings, Skylight(s), Bar-Wet, Hardwood Floors, First Floor Bedroom, First Floor Laundry | |
| Microwave, Refrigerator, Washer, Dryer | |
| Not in DB | |
| Sidewalks, Street Paved | |
| — | |
| — | |
| Gas Log, Gas Starter |
Tax History
| Year | Property Taxes |
|---|---|
| 2018 | $8,269 |
Contact Agent
Nearby Similar Homes
Nearby Sold Comparables
Contact Agent
Listing Provided By
Berkshire Hathaway HomeServices KoenigRubloff









