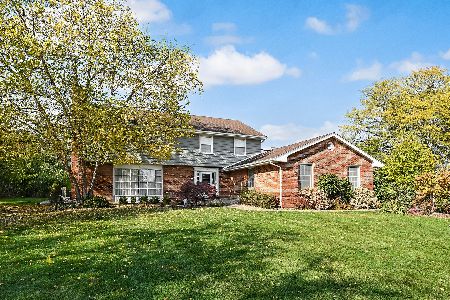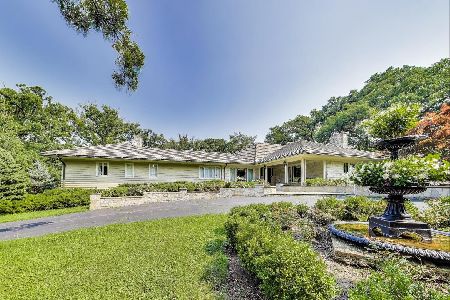906 Kenmare Drive, Burr Ridge, Illinois 60527
$830,000
|
Sold
|
|
| Status: | Closed |
| Sqft: | 5,512 |
| Cost/Sqft: | $156 |
| Beds: | 3 |
| Baths: | 5 |
| Year Built: | 2000 |
| Property Taxes: | $15,529 |
| Days On Market: | 1214 |
| Lot Size: | 0,14 |
Description
Spacious five bedroom home in gated Fieldstone Club with a three car garage. Great floor plan with most desirable layout. Two story entry, elegant dining room, updated fixtures, hardwood floors, open design, and desirable first floor master suite. Sun-filled two story family with beautiful fireplace and doors to paver patio and screened porch, first floor office/den, pretty wood kitchen cabinets, stainless steel appliances, and breakfast room. Two ensuite bedroom suites, roomy loft, and two additional bedrooms in lower level that could be workout room, office/ media room, full bathroom. Great possiblities for related living. Lower level has wet bar, large recreation room,and brand new carpet. Well priced for buyer to make their custom changes.
Property Specifics
| Single Family | |
| — | |
| — | |
| 2000 | |
| — | |
| — | |
| No | |
| 0.14 |
| Du Page | |
| Fieldstone Club | |
| 500 / Monthly | |
| — | |
| — | |
| — | |
| 11667328 | |
| 0924207018 |
Nearby Schools
| NAME: | DISTRICT: | DISTANCE: | |
|---|---|---|---|
|
Grade School
Gower West Elementary School |
62 | — | |
|
Middle School
Gower Middle School |
62 | Not in DB | |
Property History
| DATE: | EVENT: | PRICE: | SOURCE: |
|---|---|---|---|
| 18 May, 2012 | Sold | $900,000 | MRED MLS |
| 29 Feb, 2012 | Under contract | $1,000,000 | MRED MLS |
| 20 Jan, 2012 | Listed for sale | $1,000,000 | MRED MLS |
| 13 Nov, 2014 | Sold | $745,000 | MRED MLS |
| 15 Oct, 2014 | Under contract | $786,000 | MRED MLS |
| — | Last price change | $799,700 | MRED MLS |
| 26 Mar, 2014 | Listed for sale | $799,700 | MRED MLS |
| 11 Jan, 2023 | Sold | $830,000 | MRED MLS |
| 12 Nov, 2022 | Under contract | $859,000 | MRED MLS |
| 4 Nov, 2022 | Listed for sale | $859,000 | MRED MLS |
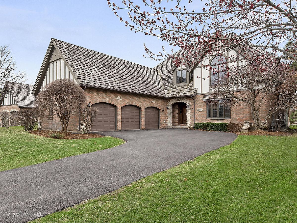
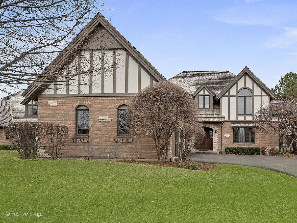
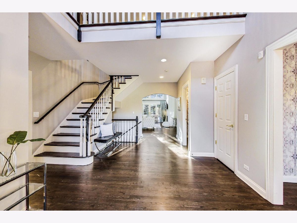
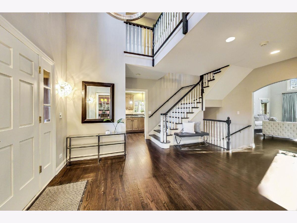
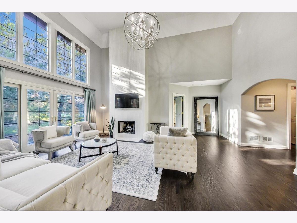
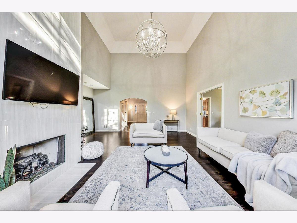
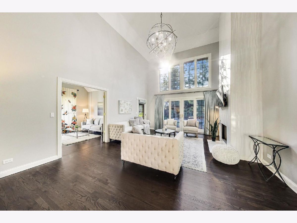
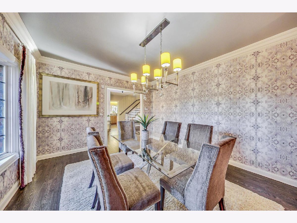
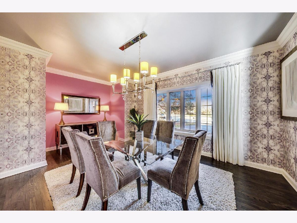
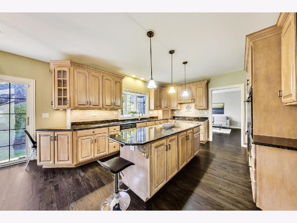
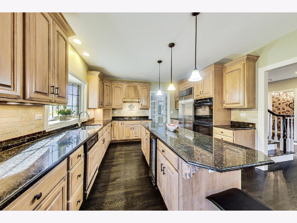
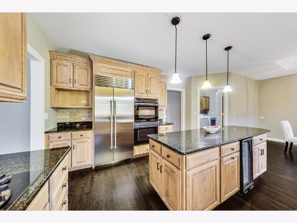
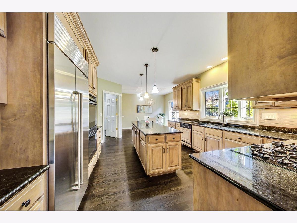
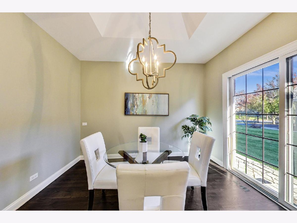
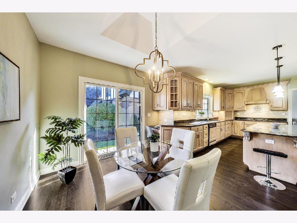
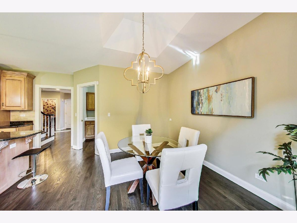
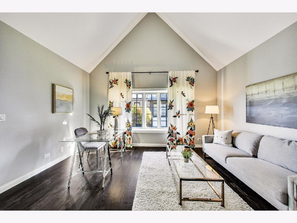
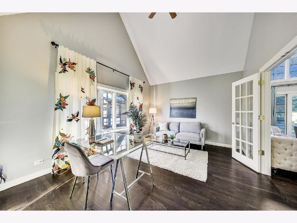
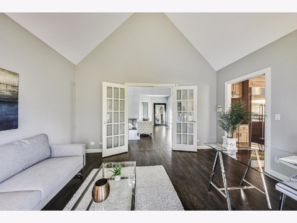
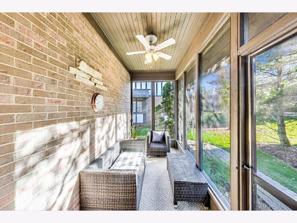
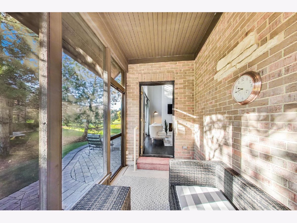
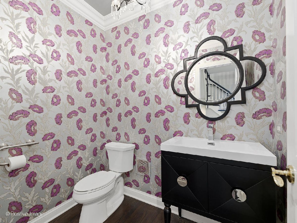
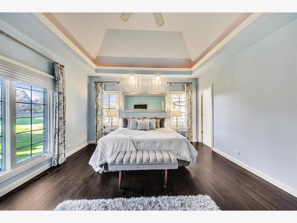
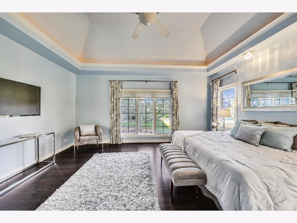
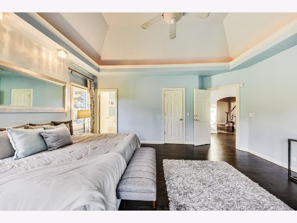
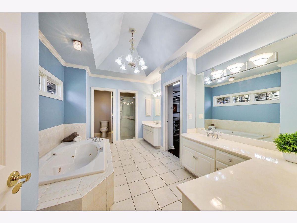
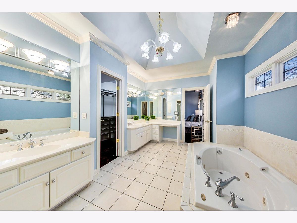
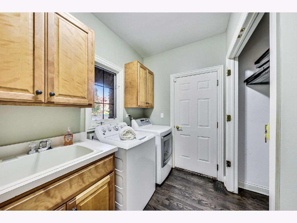
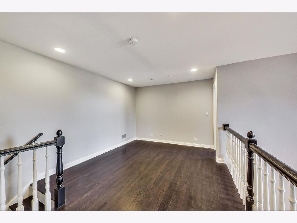
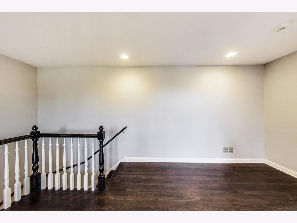
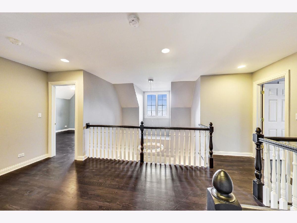
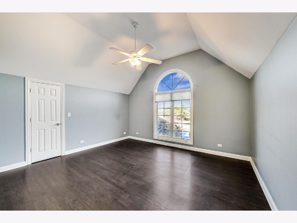
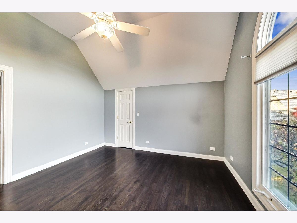
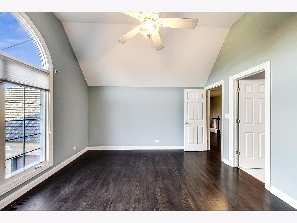
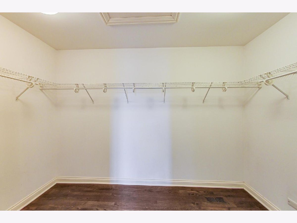
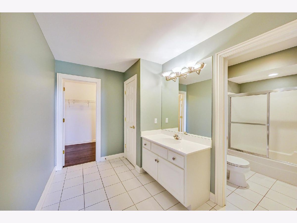
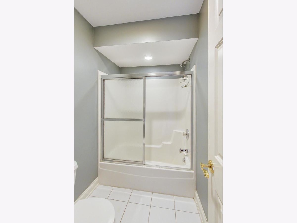
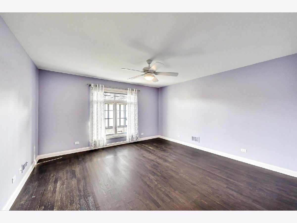
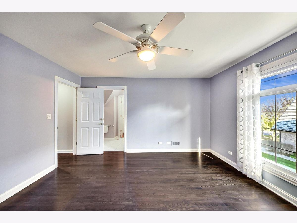
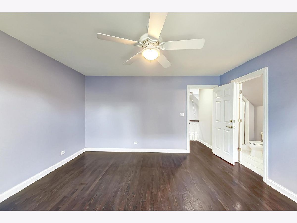
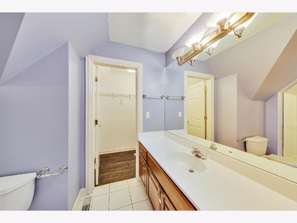
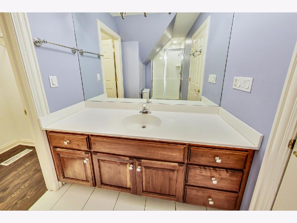
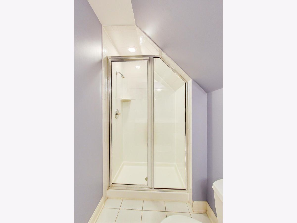
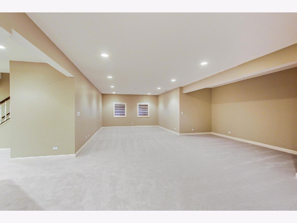
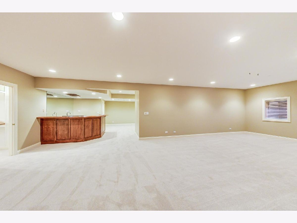
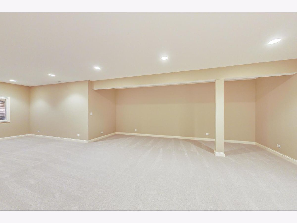
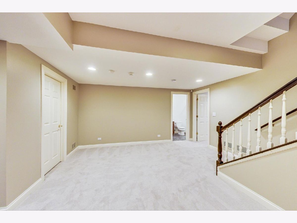
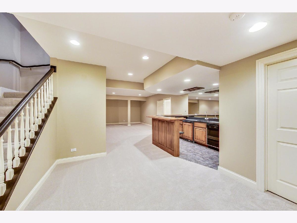
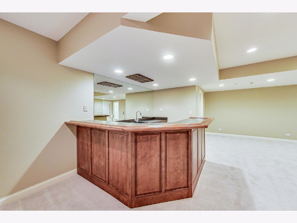
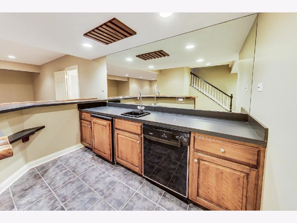
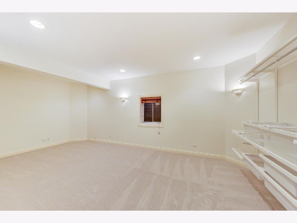
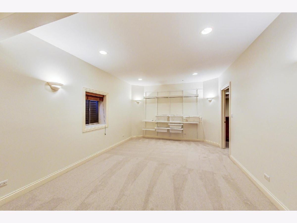
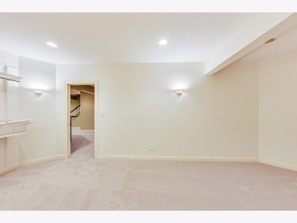
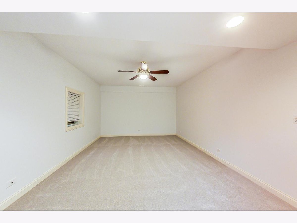
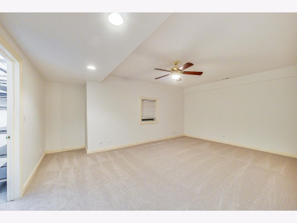
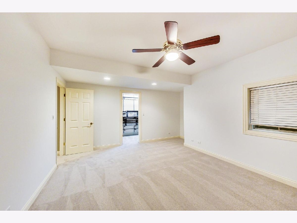
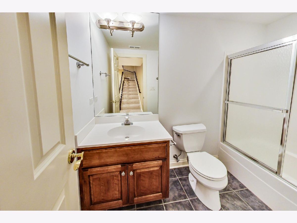
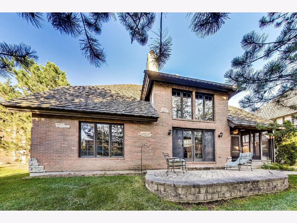
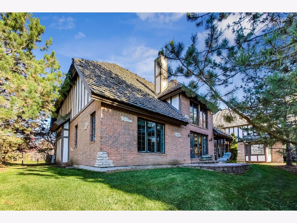
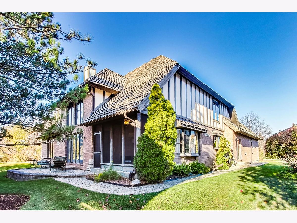
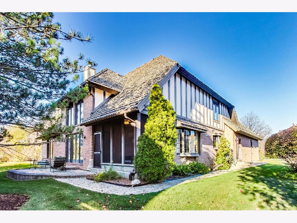
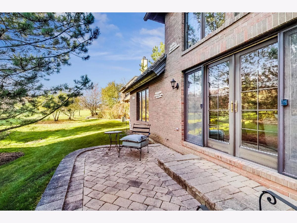
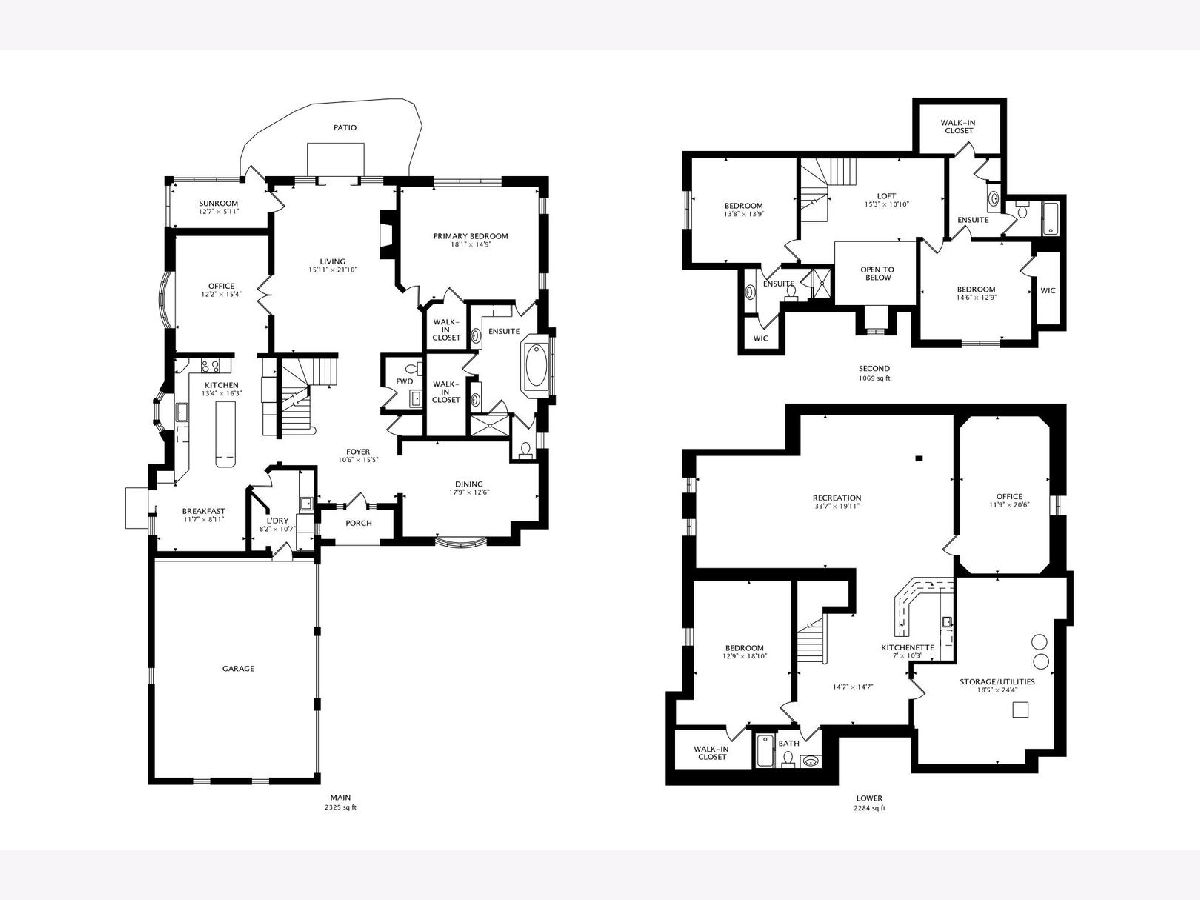
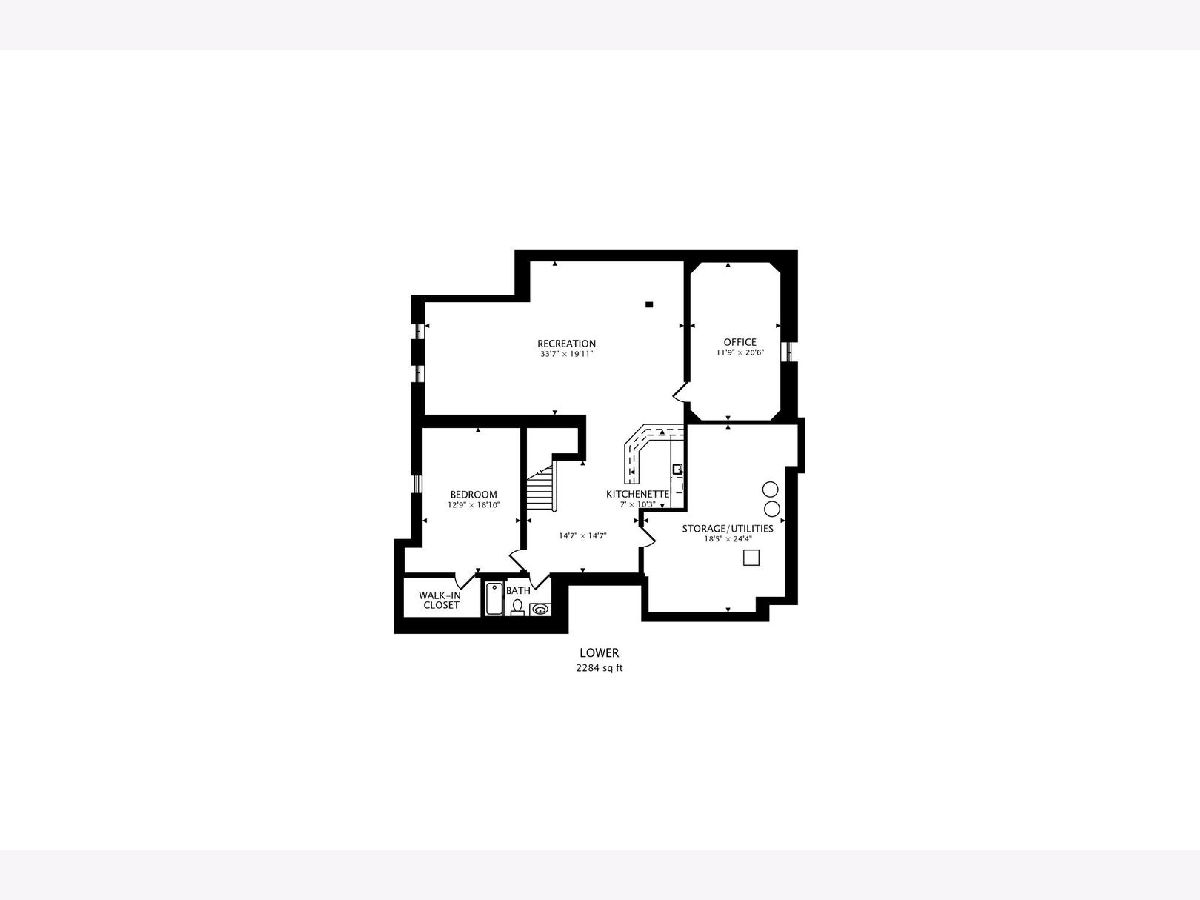
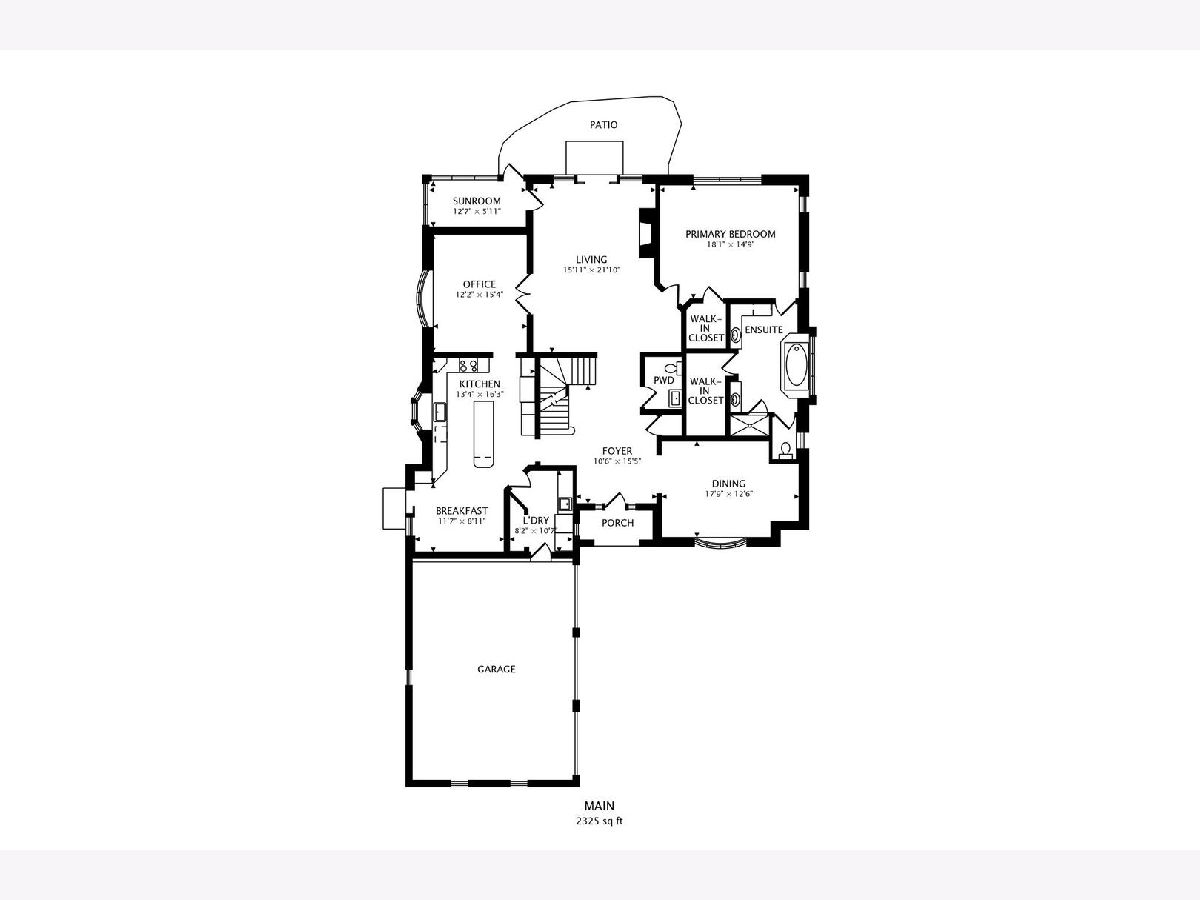
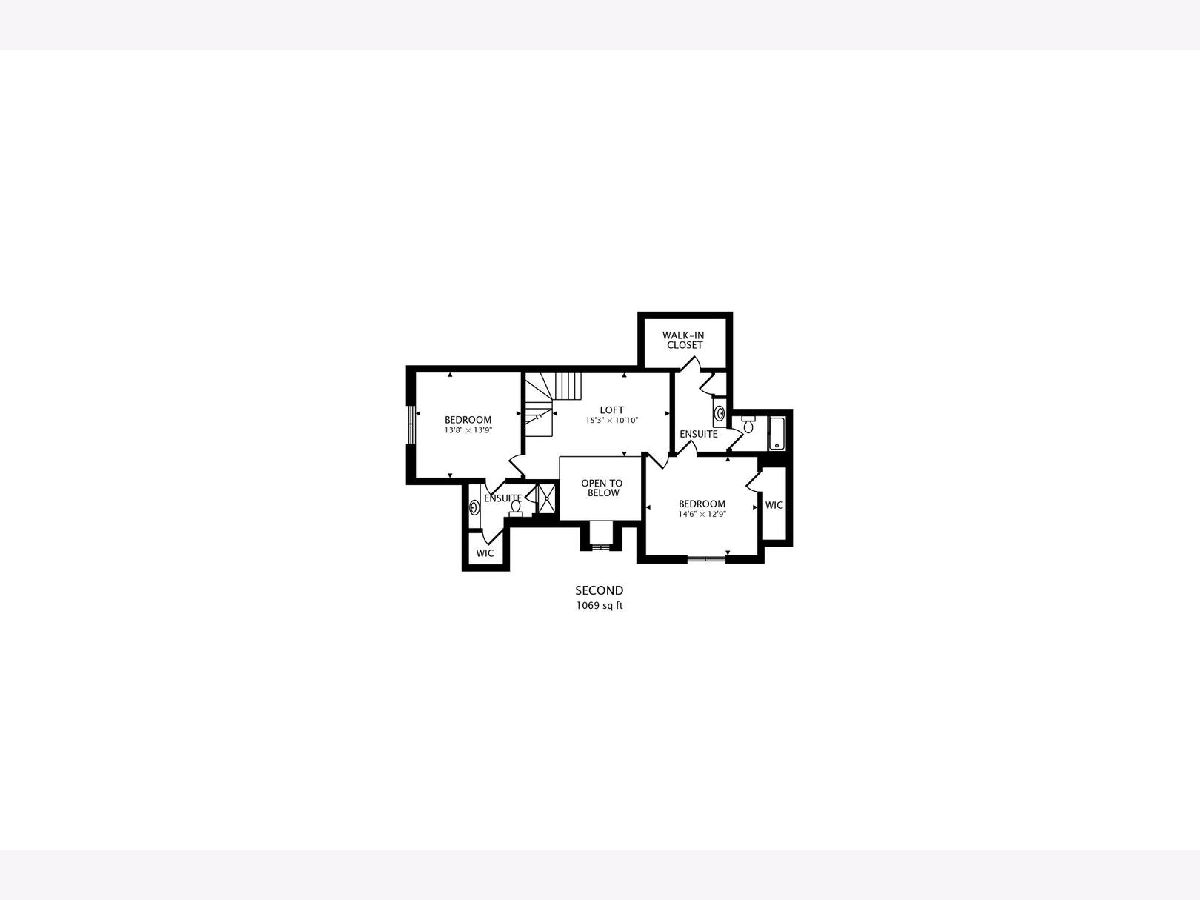
Room Specifics
Total Bedrooms: 5
Bedrooms Above Ground: 3
Bedrooms Below Ground: 2
Dimensions: —
Floor Type: —
Dimensions: —
Floor Type: —
Dimensions: —
Floor Type: —
Dimensions: —
Floor Type: —
Full Bathrooms: 5
Bathroom Amenities: Whirlpool,Separate Shower,Double Sink
Bathroom in Basement: 1
Rooms: —
Basement Description: Finished
Other Specifics
| 3 | |
| — | |
| Asphalt | |
| — | |
| — | |
| 63.69 X 98.36 X 62.51 X 97 | |
| Unfinished | |
| — | |
| — | |
| — | |
| Not in DB | |
| — | |
| — | |
| — | |
| — |
Tax History
| Year | Property Taxes |
|---|---|
| 2012 | $14,126 |
| 2014 | $16,023 |
| 2023 | $15,529 |
Contact Agent
Nearby Similar Homes
Nearby Sold Comparables
Contact Agent
Listing Provided By
@properties Christie's International Real Estate



