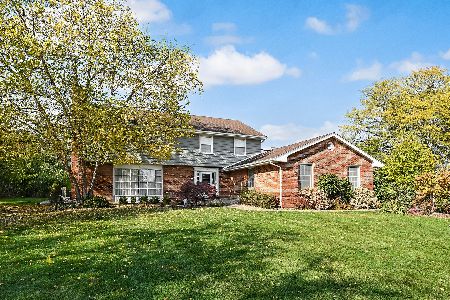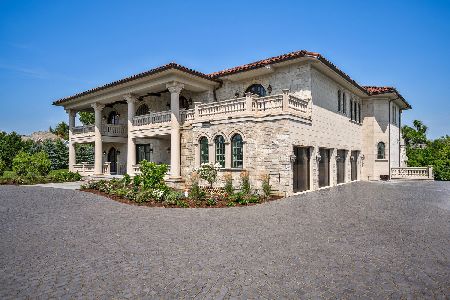906 Kenmare Drive, Burr Ridge, Illinois 60527
$745,000
|
Sold
|
|
| Status: | Closed |
| Sqft: | 0 |
| Cost/Sqft: | — |
| Beds: | 3 |
| Baths: | 5 |
| Year Built: | 2000 |
| Property Taxes: | $16,023 |
| Days On Market: | 4314 |
| Lot Size: | 0,00 |
Description
Luxurious interior w/optimal use of space in this Fieldstone home! Elegant 2-story foyer & LR w/ f/p open to inviting screened-in porch. Formal DR, 1st floor FR, spacious gourmet kitchen w/eating area open to patio. 1st floor MBR suite w/spa like MBA. HW floors, divided light windows, 1st floor laundry, custom window treatments & 3 car garage. Fin lower level w/bar, rec rm, media rm, 4th BR, full bath & storage.
Property Specifics
| Single Family | |
| — | |
| Tudor | |
| 2000 | |
| Full | |
| ENGLISH TUDOR | |
| No | |
| — |
| Du Page | |
| Fieldstone Club | |
| 333 / Monthly | |
| Insurance,Lawn Care,Scavenger,Snow Removal | |
| Lake Michigan,Public | |
| Public Sewer | |
| 08568281 | |
| 0924207018 |
Nearby Schools
| NAME: | DISTRICT: | DISTANCE: | |
|---|---|---|---|
|
Grade School
Gower West Elementary School |
62 | — | |
|
Middle School
Gower Middle School |
62 | Not in DB | |
|
High School
Hinsdale South High School |
86 | Not in DB | |
Property History
| DATE: | EVENT: | PRICE: | SOURCE: |
|---|---|---|---|
| 18 May, 2012 | Sold | $900,000 | MRED MLS |
| 29 Feb, 2012 | Under contract | $1,000,000 | MRED MLS |
| 20 Jan, 2012 | Listed for sale | $1,000,000 | MRED MLS |
| 13 Nov, 2014 | Sold | $745,000 | MRED MLS |
| 15 Oct, 2014 | Under contract | $786,000 | MRED MLS |
| — | Last price change | $799,700 | MRED MLS |
| 26 Mar, 2014 | Listed for sale | $799,700 | MRED MLS |
| 11 Jan, 2023 | Sold | $830,000 | MRED MLS |
| 12 Nov, 2022 | Under contract | $859,000 | MRED MLS |
| 4 Nov, 2022 | Listed for sale | $859,000 | MRED MLS |
Room Specifics
Total Bedrooms: 4
Bedrooms Above Ground: 3
Bedrooms Below Ground: 1
Dimensions: —
Floor Type: Carpet
Dimensions: —
Floor Type: Carpet
Dimensions: —
Floor Type: Carpet
Full Bathrooms: 5
Bathroom Amenities: Whirlpool,Separate Shower,Double Sink
Bathroom in Basement: 1
Rooms: Breakfast Room,Foyer,Game Room,Loft,Media Room,Recreation Room,Screened Porch,Other Room
Basement Description: Finished
Other Specifics
| 3 | |
| Concrete Perimeter | |
| Asphalt | |
| Porch Screened, Brick Paver Patio | |
| Landscaped | |
| 63.69 X 98.36 X 62.51 X 97 | |
| Unfinished | |
| Full | |
| Vaulted/Cathedral Ceilings, Bar-Wet, Hardwood Floors, First Floor Bedroom, First Floor Laundry, First Floor Full Bath | |
| Double Oven, Microwave, Dishwasher, Refrigerator, Bar Fridge, Washer, Dryer, Disposal, Wine Refrigerator | |
| Not in DB | |
| Street Lights, Street Paved | |
| — | |
| — | |
| Wood Burning, Gas Starter |
Tax History
| Year | Property Taxes |
|---|---|
| 2012 | $14,126 |
| 2014 | $16,023 |
| 2023 | $15,529 |
Contact Agent
Nearby Similar Homes
Nearby Sold Comparables
Contact Agent
Listing Provided By
Smothers Realty Group











