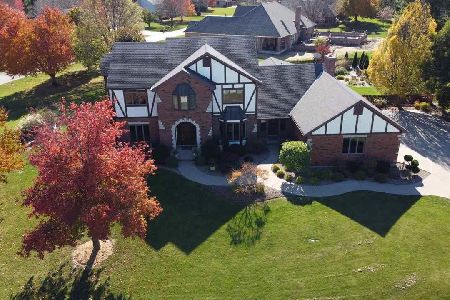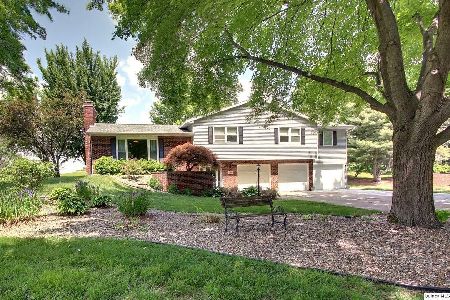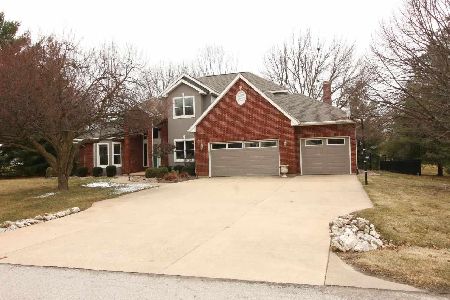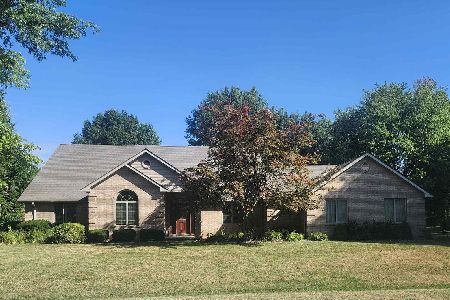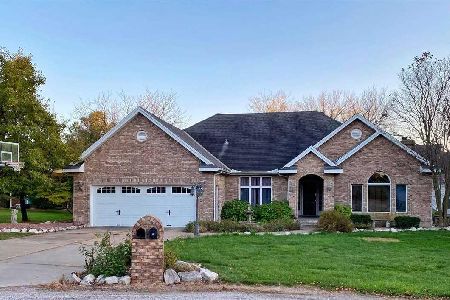906 Long Drive, Quincy, Illinois 62305
$207,500
|
Sold
|
|
| Status: | Closed |
| Sqft: | 2,100 |
| Cost/Sqft: | $104 |
| Beds: | 4 |
| Baths: | 4 |
| Year Built: | 1989 |
| Property Taxes: | $5,233 |
| Days On Market: | 5402 |
| Lot Size: | 0,56 |
Description
Lots of "new" since 2009 including kitchen countertops; island; flooring & paint. Dining room flooring & paint, living room paint; sunroom new carpet, doors & windows; new ceiling fans throughout; lower level has been totally finished-new walls, carpet, bedroom & bath since 2010. New mantle in LL; 11x6 cedar closet; landscaping & central air & heating. 7x26 Sunroom is not included in square footage. Laundry on main & in LL. LL Den has closet. Roof (2004). Wood burning fireplace in living room; electric fireplace in lower level family room.
Property Specifics
| Single Family | |
| — | |
| — | |
| 1989 | |
| — | |
| — | |
| No | |
| 0.56 |
| Adams | |
| — | |
| — / — | |
| — | |
| — | |
| — | |
| 12228365 | |
| 22-0-0324-021-00 |
Nearby Schools
| NAME: | DISTRICT: | DISTANCE: | |
|---|---|---|---|
|
Grade School
(former) Ellington |
— | ||
|
High School
Quincy |
Not in DB | ||
Property History
| DATE: | EVENT: | PRICE: | SOURCE: |
|---|---|---|---|
| 9 Dec, 2011 | Sold | $207,500 | MRED MLS |
| — | Last price change | $217,400 | MRED MLS |
| 6 May, 2011 | Listed for sale | $237,200 | MRED MLS |
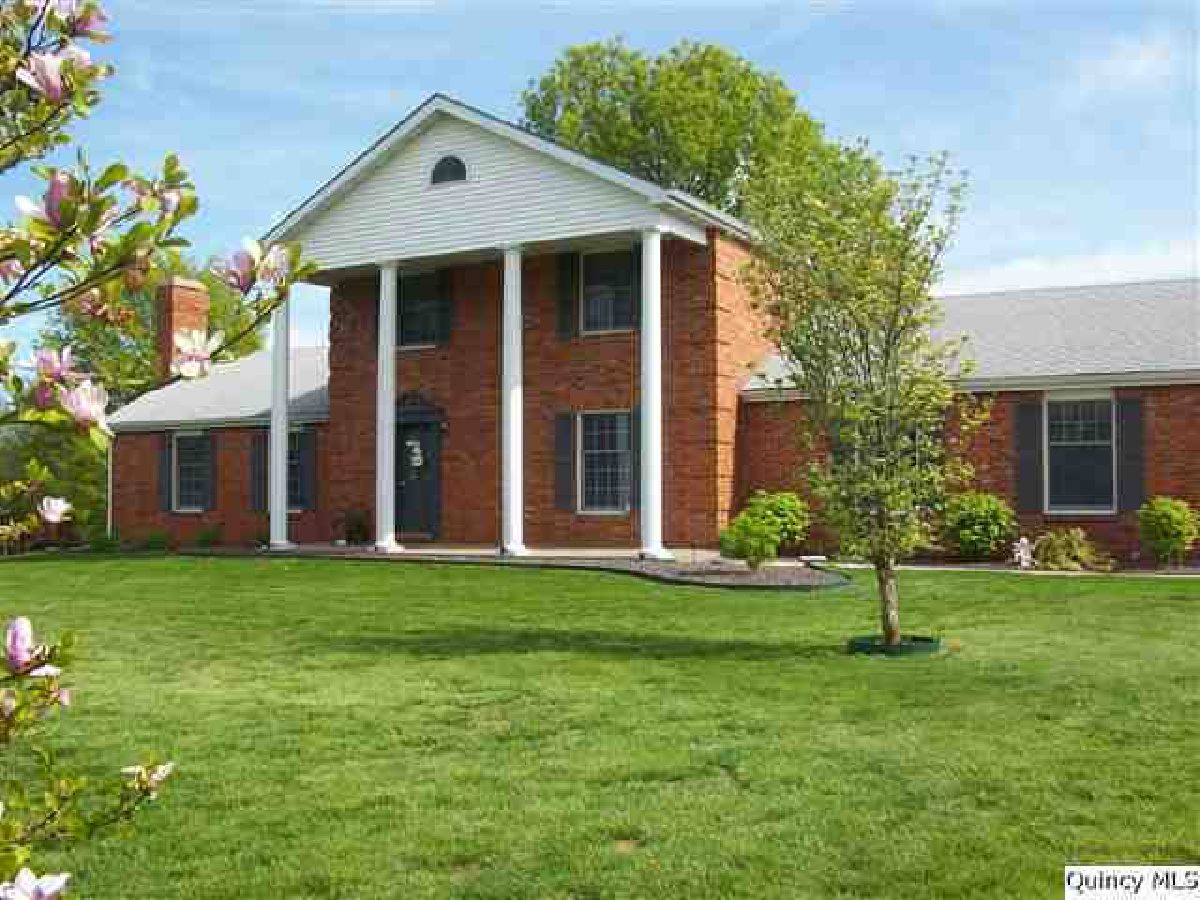
Room Specifics
Total Bedrooms: 4
Bedrooms Above Ground: 4
Bedrooms Below Ground: 0
Dimensions: —
Floor Type: —
Dimensions: —
Floor Type: —
Dimensions: —
Floor Type: —
Full Bathrooms: 4
Bathroom Amenities: —
Bathroom in Basement: —
Rooms: —
Basement Description: Finished
Other Specifics
| 2 | |
| — | |
| — | |
| — | |
| — | |
| 145X170 | |
| — | |
| — | |
| — | |
| — | |
| Not in DB | |
| — | |
| — | |
| — | |
| — |
Tax History
| Year | Property Taxes |
|---|---|
| 2011 | $5,233 |
Contact Agent
Nearby Similar Homes
Nearby Sold Comparables
Contact Agent
Listing Provided By
Davis & Associates Inc., REALTORS

