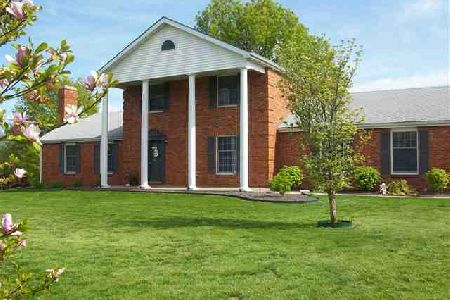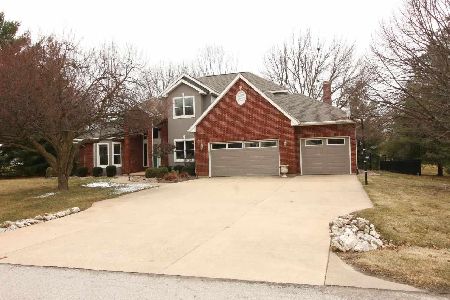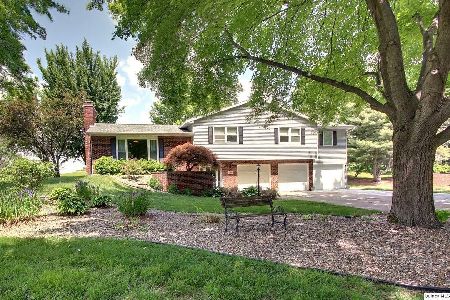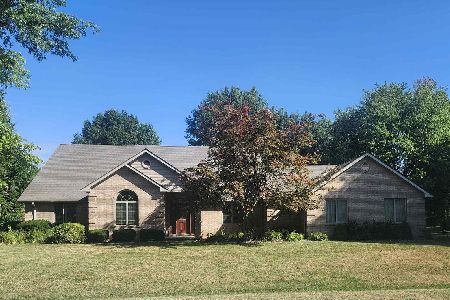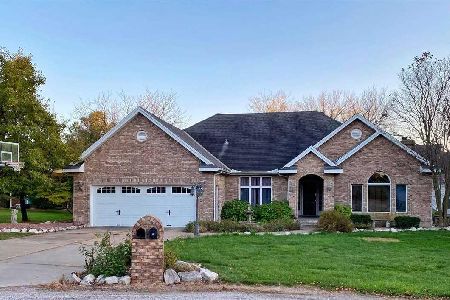910 Birdie Lane, Quincy, Illinois 62305
$480,000
|
Sold
|
|
| Status: | Closed |
| Sqft: | 4,000 |
| Cost/Sqft: | $125 |
| Beds: | 4 |
| Baths: | 5 |
| Year Built: | 1992 |
| Property Taxes: | $9,793 |
| Days On Market: | 2158 |
| Lot Size: | 0,74 |
Description
Stunning tudor style home with many modern updates making this an entertainer's dream come true! Large covered patio complete with gas heaters in ceiling and gas fireplace. Outdoor kitchen with large island, sink, refrigerator & grill. Beautiful stone patio with sunken hot tub and pergola. Large fenced yard. Plenty of space inside with large rooms many featuring beautiful cherry hardwood floors, open kitchen with granite counter tops, additional wet bar and sun room. Master bath remodeled '16 with free standing soaking tub and enormous glass walk in shower. Lots of large closets throughout and plenty of storage. This is a must see as there's simply too much to list!
Property Specifics
| Single Family | |
| — | |
| — | |
| 1992 | |
| — | |
| — | |
| No | |
| 0.74 |
| Adams | |
| — | |
| 100 / Annual | |
| — | |
| — | |
| — | |
| 12249238 | |
| 22-0-0324-044-00 |
Property History
| DATE: | EVENT: | PRICE: | SOURCE: |
|---|---|---|---|
| 30 Apr, 2021 | Sold | $480,000 | MRED MLS |
| — | Last price change | $499,900 | MRED MLS |
| 23 Mar, 2020 | Listed for sale | $539,900 | MRED MLS |
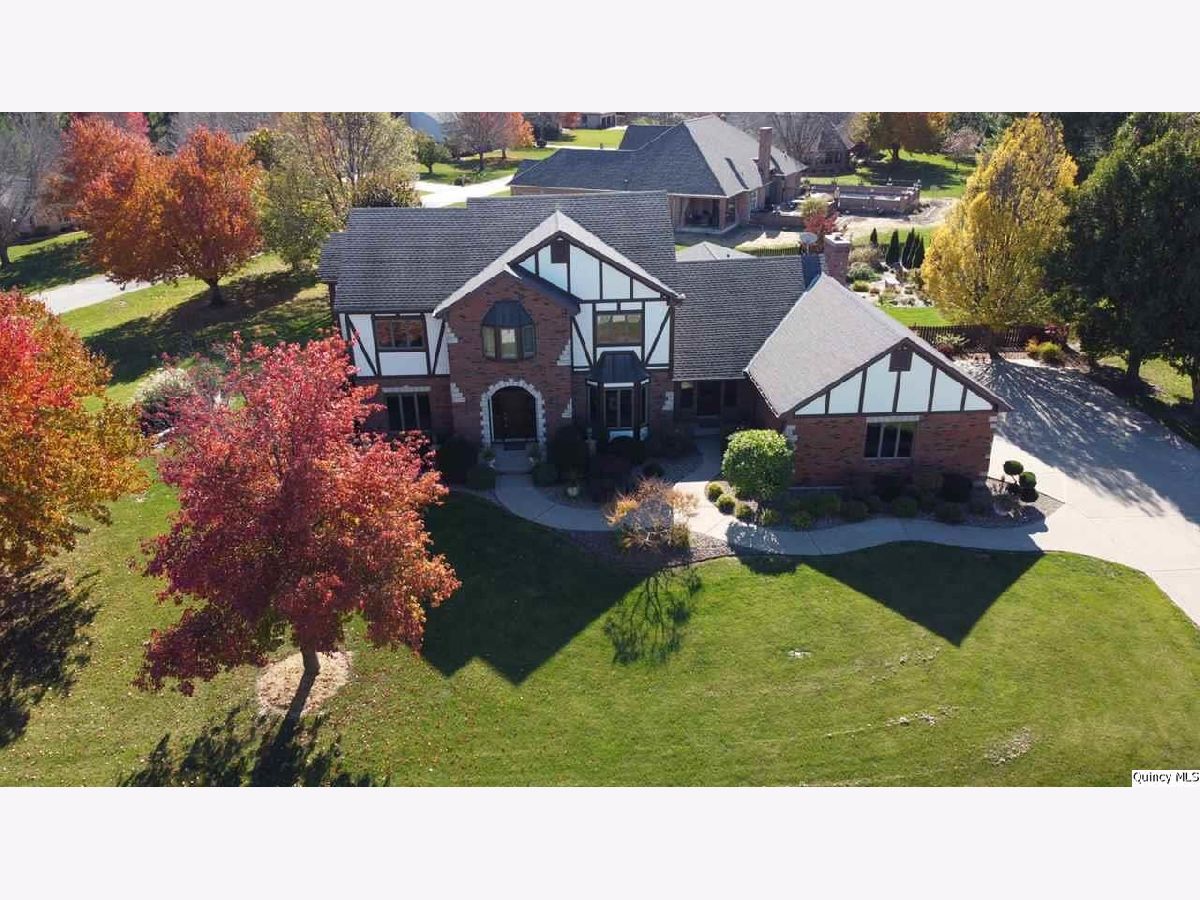
Room Specifics
Total Bedrooms: 4
Bedrooms Above Ground: 4
Bedrooms Below Ground: 0
Dimensions: —
Floor Type: —
Dimensions: —
Floor Type: —
Dimensions: —
Floor Type: —
Full Bathrooms: 5
Bathroom Amenities: —
Bathroom in Basement: —
Rooms: —
Basement Description: —
Other Specifics
| 3 | |
| — | |
| — | |
| — | |
| — | |
| 150 X 215 | |
| — | |
| — | |
| — | |
| — | |
| Not in DB | |
| — | |
| — | |
| — | |
| — |
Tax History
| Year | Property Taxes |
|---|---|
| 2021 | $9,793 |
Contact Agent
Nearby Similar Homes
Nearby Sold Comparables
Contact Agent
Listing Provided By
Davis & Associates Inc., REALTORS

