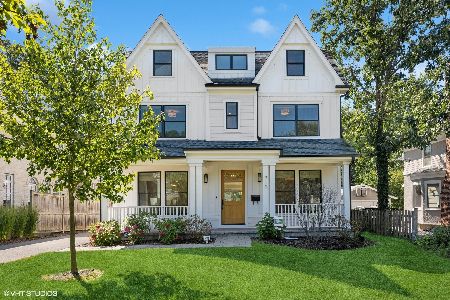906 Oak Street, Winnetka, Illinois 60093
$2,225,000
|
Sold
|
|
| Status: | Closed |
| Sqft: | 5,675 |
| Cost/Sqft: | $392 |
| Beds: | 5 |
| Baths: | 6 |
| Year Built: | 2011 |
| Property Taxes: | $29,147 |
| Days On Market: | 3930 |
| Lot Size: | 0,00 |
Description
Remarkable high-end custom home designed with distinction! Many popular upgradess including DeGuilio kitchen, smart phone technology (incorporating AV, TV, music and internet), superior insulation throughout, gated driveway with remote control, slate roof, and copper gutters. Luxury in every detail, this exceptional home has it all plus some. 6 bdrms, 5 1/2 bths, a gourmand's kitchen, and superior & choice location
Property Specifics
| Single Family | |
| — | |
| French Provincial | |
| 2011 | |
| Full | |
| — | |
| No | |
| — |
| Cook | |
| — | |
| 0 / Not Applicable | |
| None | |
| Lake Michigan | |
| Public Sewer | |
| 08892892 | |
| 05202150140000 |
Nearby Schools
| NAME: | DISTRICT: | DISTANCE: | |
|---|---|---|---|
|
Grade School
Crow Island Elementary School |
36 | — | |
|
Middle School
Carleton W Washburne School |
36 | Not in DB | |
|
High School
New Trier Twp H.s. Northfield/wi |
203 | Not in DB | |
Property History
| DATE: | EVENT: | PRICE: | SOURCE: |
|---|---|---|---|
| 14 May, 2007 | Sold | $710,000 | MRED MLS |
| 3 Apr, 2007 | Under contract | $769,000 | MRED MLS |
| 19 Feb, 2007 | Listed for sale | $769,000 | MRED MLS |
| 3 Jun, 2015 | Sold | $2,225,000 | MRED MLS |
| 20 Apr, 2015 | Under contract | $2,225,000 | MRED MLS |
| 16 Apr, 2015 | Listed for sale | $2,225,000 | MRED MLS |
| 18 Oct, 2019 | Sold | $1,750,000 | MRED MLS |
| 21 Sep, 2019 | Under contract | $1,850,000 | MRED MLS |
| — | Last price change | $1,899,000 | MRED MLS |
| 27 Jun, 2019 | Listed for sale | $1,899,000 | MRED MLS |
Room Specifics
Total Bedrooms: 6
Bedrooms Above Ground: 5
Bedrooms Below Ground: 1
Dimensions: —
Floor Type: Hardwood
Dimensions: —
Floor Type: Hardwood
Dimensions: —
Floor Type: Hardwood
Dimensions: —
Floor Type: —
Dimensions: —
Floor Type: —
Full Bathrooms: 6
Bathroom Amenities: Separate Shower,Steam Shower,Double Sink
Bathroom in Basement: 1
Rooms: Bedroom 5,Bedroom 6,Eating Area,Library,Loft,Mud Room,Play Room,Recreation Room,Other Room
Basement Description: Finished
Other Specifics
| 2 | |
| Concrete Perimeter | |
| Brick | |
| Deck | |
| Fenced Yard | |
| 50 X 188 X 47 X 186 | |
| Finished | |
| Full | |
| Sauna/Steam Room, Bar-Wet, Hardwood Floors, Second Floor Laundry | |
| — | |
| Not in DB | |
| Sidewalks, Street Lights, Street Paved | |
| — | |
| — | |
| Wood Burning, Gas Starter |
Tax History
| Year | Property Taxes |
|---|---|
| 2007 | $7,925 |
| 2015 | $29,147 |
| 2019 | $31,266 |
Contact Agent
Nearby Similar Homes
Contact Agent
Listing Provided By
Baird & Warner








