910 Oak Street, Winnetka, Illinois 60093
$2,550,000
|
Sold
|
|
| Status: | Closed |
| Sqft: | 6,072 |
| Cost/Sqft: | $394 |
| Beds: | 5 |
| Baths: | 7 |
| Year Built: | 2020 |
| Property Taxes: | $3,526,891 |
| Days On Market: | 713 |
| Lot Size: | 0,21 |
Description
This is the "tree street" beauty you have been waiting for! Hard to find newer construction in a walk to EVERYTHING location: restaurants, shops, parks, K-8 schools, train stations! Stunning and pristine, built in 2020 with attention to detail and quality craftsmanship by popular North Shore builder Trend Development, this home is both aesthetically pleasing and designed to stand the test of time. The beautifully built home with a classic front porch welcomes you inside to a thoughtfully designed open-concept layout with contemporary finishes, wide plank floors, high ceilings, and an abundance of natural light throughout. The seamless flow between living spaces makes it ideal for both everyday living and entertaining. The heart of the home is the soaring white Chef's Kitchen with high-end appliances, oversized island/breakfast bar, and built-in casual dining area, all open to the family room/living room centered around a magnificent fireplace. Perfect for entertaining, the kitchen connects to a formal dining room via the extended butler's pantry with beverage and wine refrigerators, giant pantry, and beautiful cabinetry. The home office rounds out the first floor with intricate woodwork, built-ins and large windows. The home boasts 6 generous bedrooms. The primary bedroom enjoys a spectacular walk in closet, high ceilings, and a spa-like bathroom with a stand alone soaking tub, multiple shower heads, and double sinks. The other three 2nd floor bedrooms are en suite, and a walk in laundry room is conveniently located nearby. The 3rd floor has a huge treetop recreation area, 5th bedroom and full bath. The lower level is spacious with a recreation room, fireplace, professional exercise room, built-in artistic wine coolers/wet bar area, a 6th bedroom and full bath. Welcome home to 910 Oak, the perfect place to enjoy the vibrant community with easy access to all of the amenities Winnetka has to offer. Move in with confidence, knowing you're investing in a fabulous home of enduring value!
Property Specifics
| Single Family | |
| — | |
| — | |
| 2020 | |
| — | |
| — | |
| No | |
| 0.21 |
| Cook | |
| — | |
| 0 / Not Applicable | |
| — | |
| — | |
| — | |
| 11970538 | |
| 05202150130000 |
Nearby Schools
| NAME: | DISTRICT: | DISTANCE: | |
|---|---|---|---|
|
Grade School
Crow Island Elementary School |
36 | — | |
|
Middle School
Carleton W Washburne School |
36 | Not in DB | |
|
High School
New Trier Twp H.s. Northfield/wi |
203 | Not in DB | |
|
Alternate Elementary School
The Skokie School |
— | Not in DB | |
Property History
| DATE: | EVENT: | PRICE: | SOURCE: |
|---|---|---|---|
| 22 Jan, 2019 | Sold | $635,000 | MRED MLS |
| 29 Sep, 2018 | Under contract | $625,000 | MRED MLS |
| 29 Sep, 2018 | Listed for sale | $625,000 | MRED MLS |
| 3 Feb, 2020 | Sold | $1,900,000 | MRED MLS |
| 1 Oct, 2019 | Under contract | $1,949,000 | MRED MLS |
| 30 Sep, 2019 | Listed for sale | $1,949,000 | MRED MLS |
| 8 Jul, 2024 | Sold | $2,550,000 | MRED MLS |
| 15 Feb, 2024 | Under contract | $2,395,000 | MRED MLS |
| 5 Feb, 2024 | Listed for sale | $2,395,000 | MRED MLS |
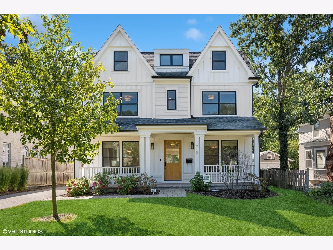
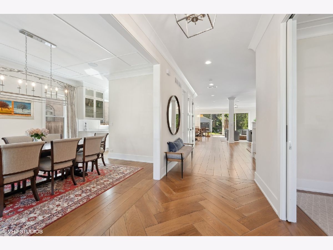
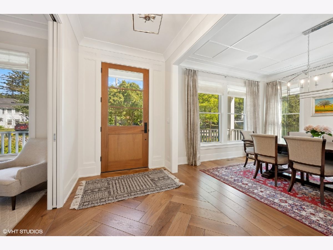
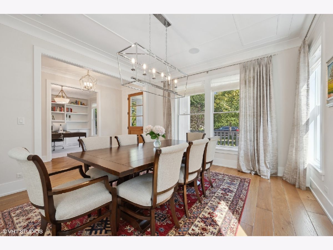
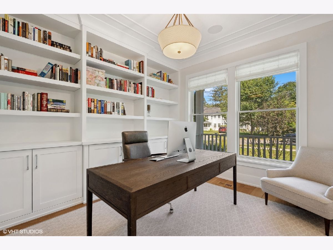
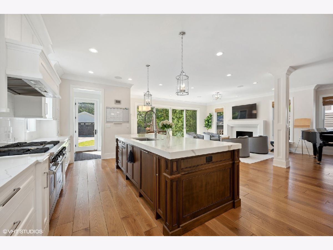
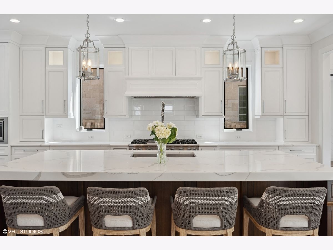
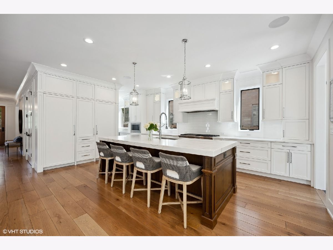
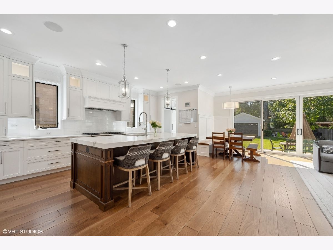
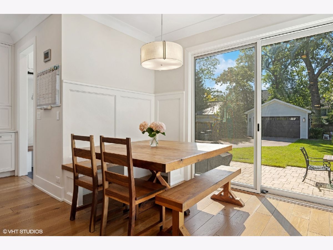
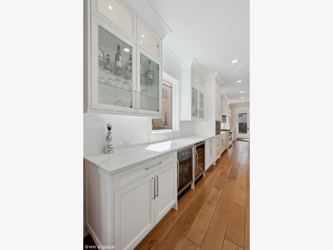
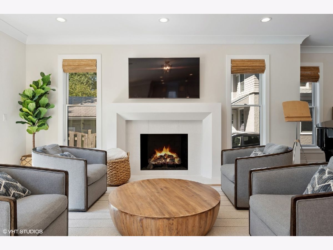
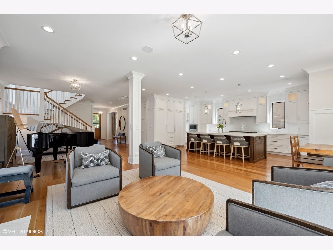
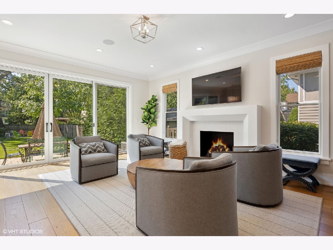
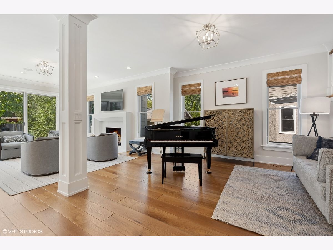
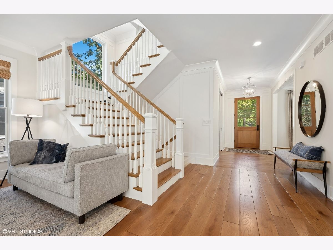
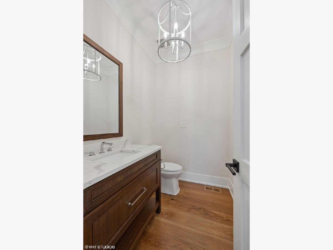
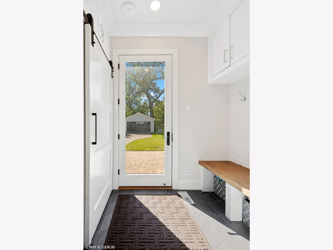
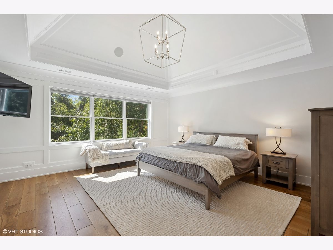
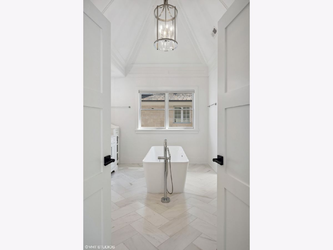
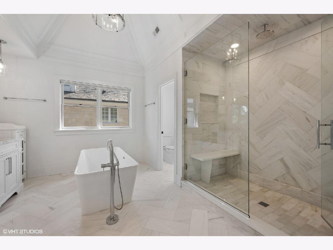
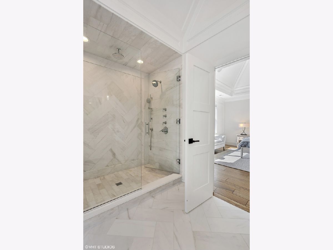
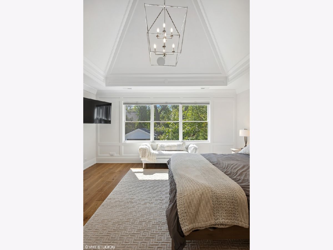
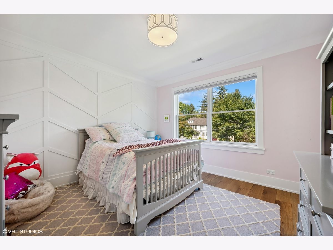
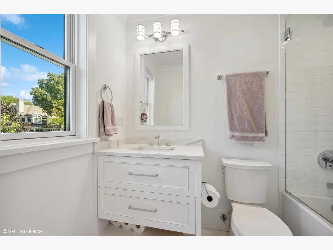
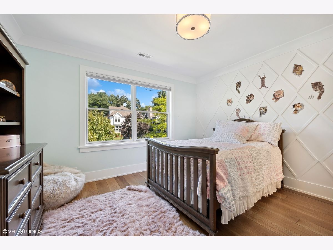
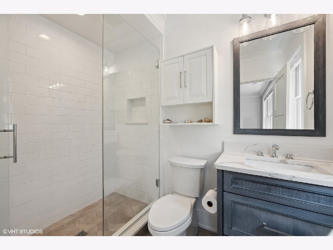
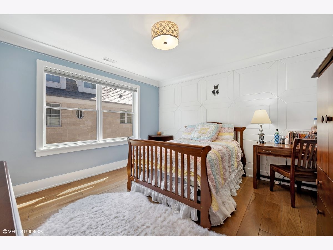
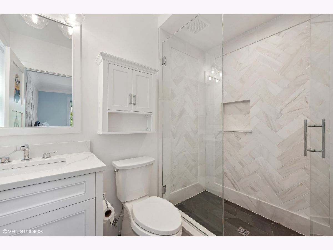
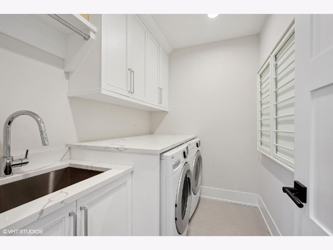
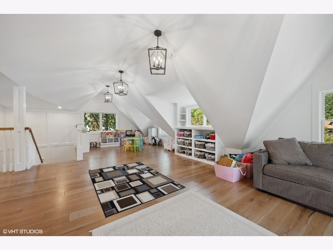
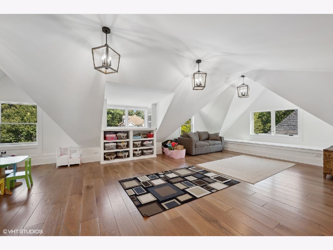
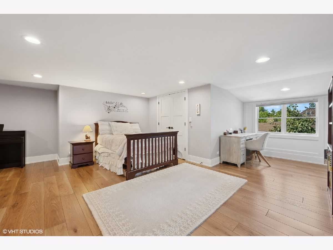
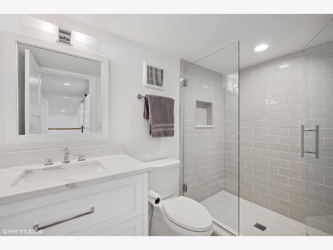
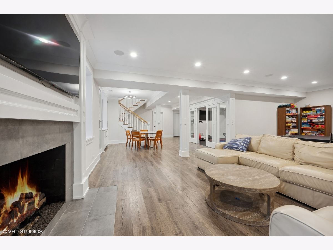
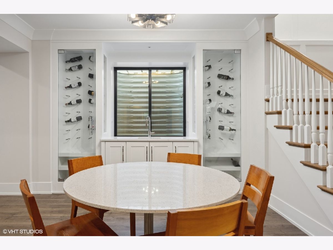
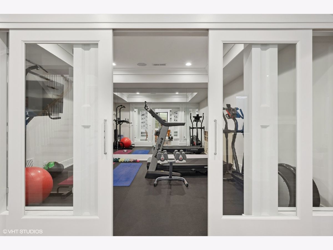
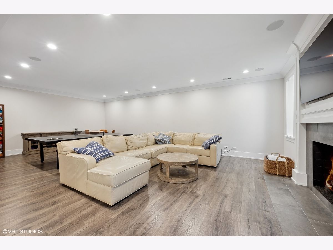
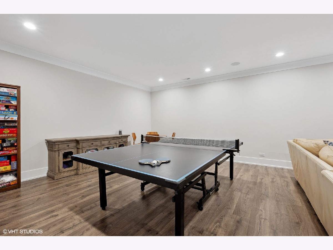
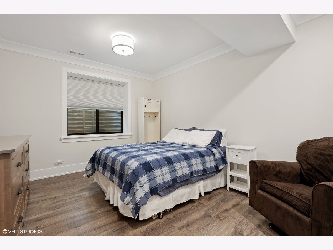
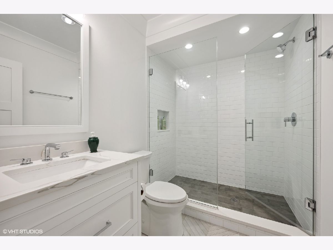
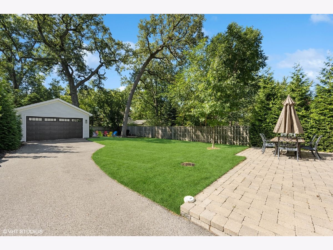
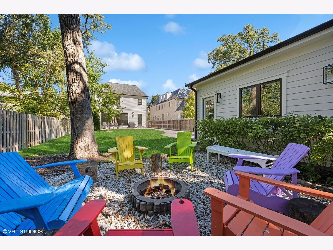
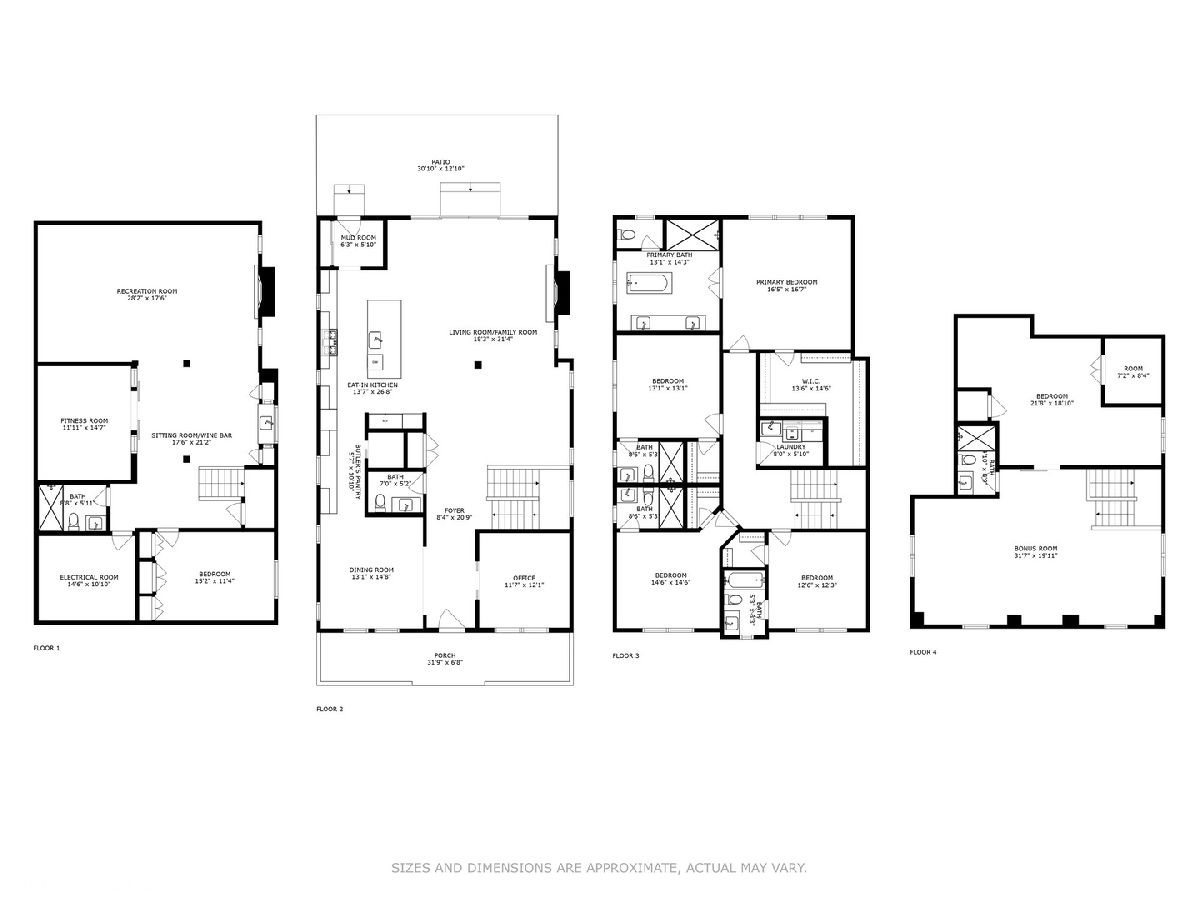
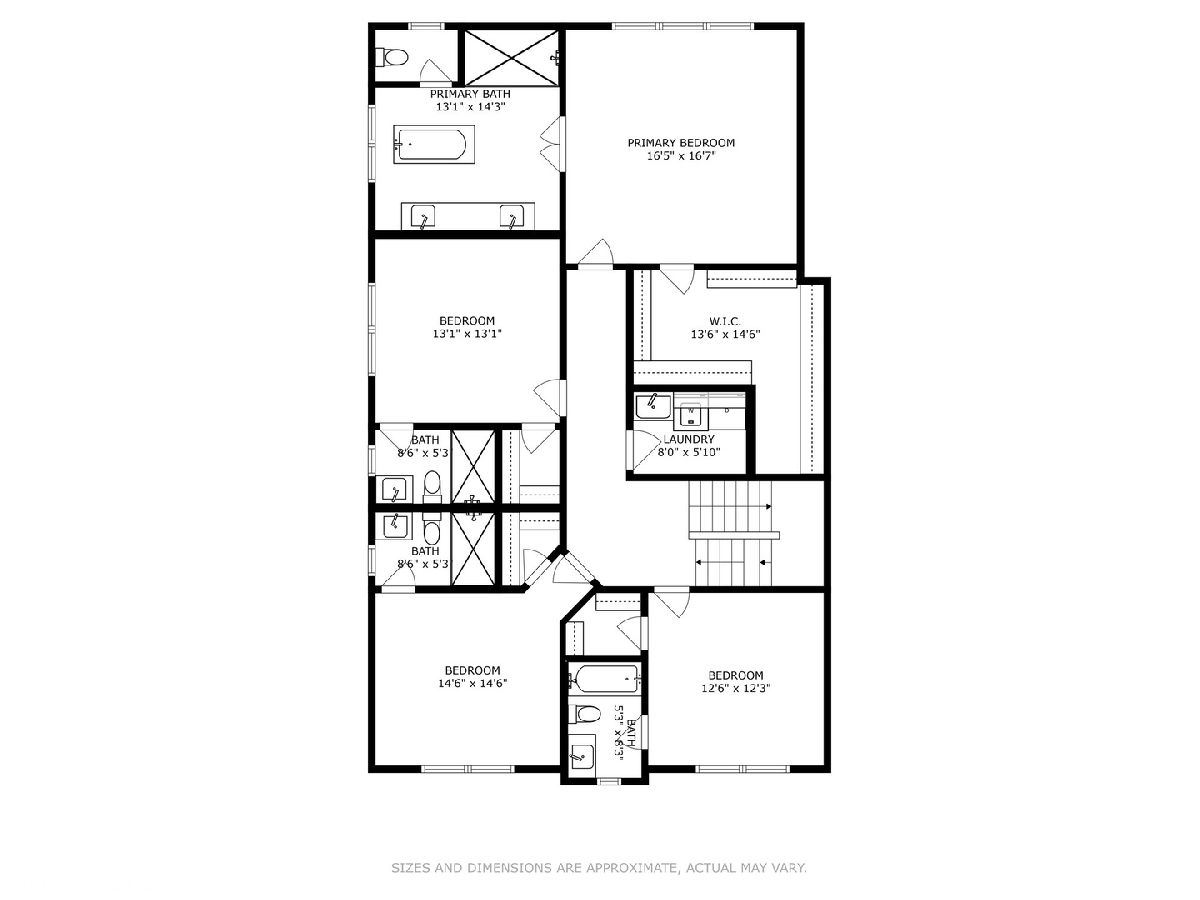
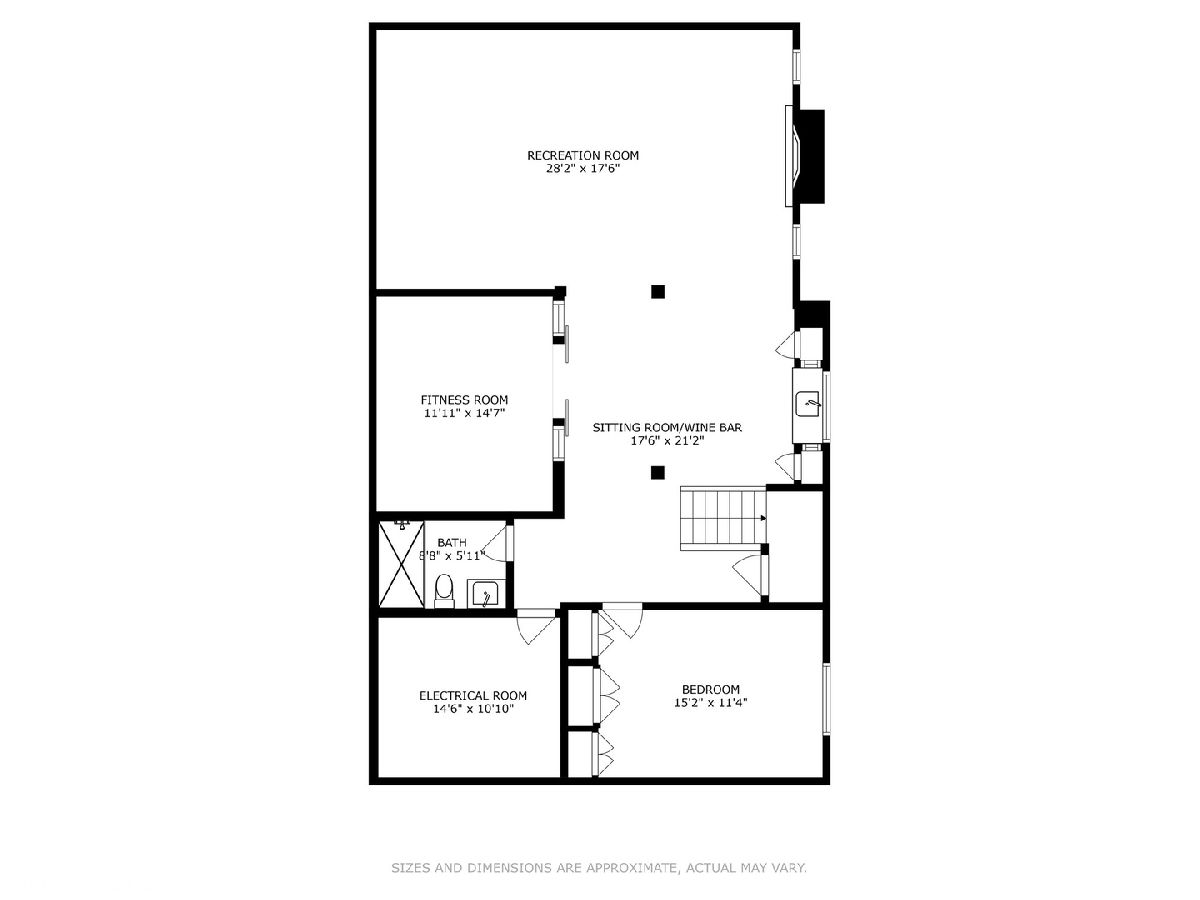
Room Specifics
Total Bedrooms: 6
Bedrooms Above Ground: 5
Bedrooms Below Ground: 1
Dimensions: —
Floor Type: —
Dimensions: —
Floor Type: —
Dimensions: —
Floor Type: —
Dimensions: —
Floor Type: —
Dimensions: —
Floor Type: —
Full Bathrooms: 7
Bathroom Amenities: Separate Shower,Double Sink,Soaking Tub
Bathroom in Basement: 1
Rooms: —
Basement Description: Finished
Other Specifics
| 2 | |
| — | |
| Asphalt | |
| — | |
| — | |
| 50 X 187 | |
| Finished | |
| — | |
| — | |
| — | |
| Not in DB | |
| — | |
| — | |
| — | |
| — |
Tax History
| Year | Property Taxes |
|---|---|
| 2019 | $15,316 |
| 2020 | $14,220 |
| 2024 | $3,526,891 |
Contact Agent
Nearby Similar Homes
Nearby Sold Comparables
Contact Agent
Listing Provided By
@properties Christie's International Real Estate







