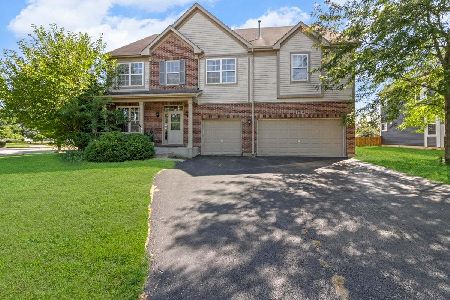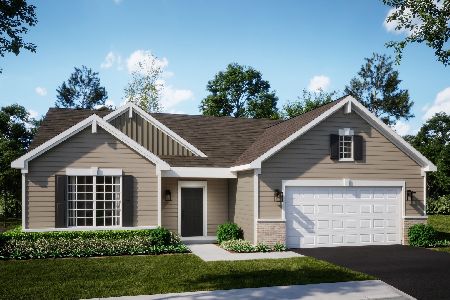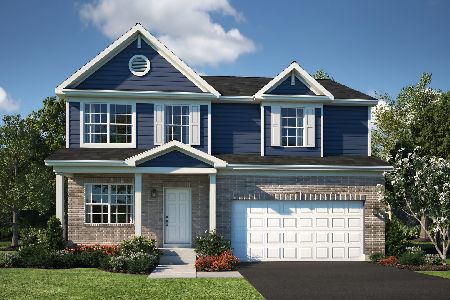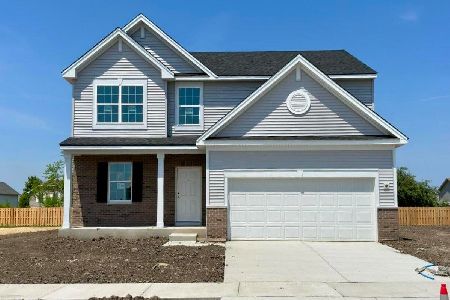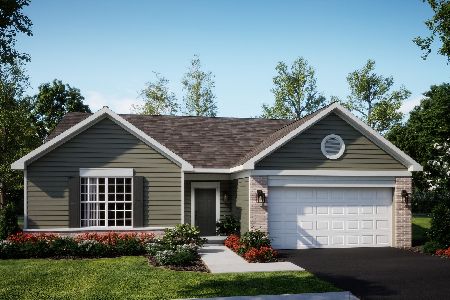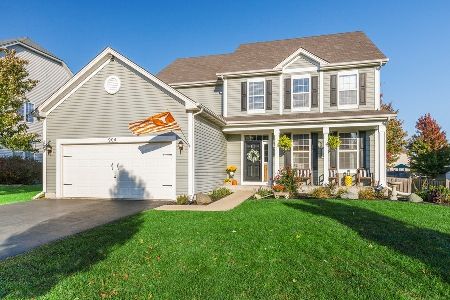906 Plaintain Drive, Joliet, Illinois 60431
$395,000
|
Sold
|
|
| Status: | Closed |
| Sqft: | 3,675 |
| Cost/Sqft: | $114 |
| Beds: | 4 |
| Baths: | 3 |
| Year Built: | 2006 |
| Property Taxes: | $8,250 |
| Days On Market: | 940 |
| Lot Size: | 0,25 |
Description
BACK ON THE MARKET - DUE TO NO FAULT OF SELLER. BUYER'S FINANCING FELL THROUGH. EXQUISITE 4 Bedroom 2.5 Bath, Open Concept home in LAKEWOOD PRAIRIE neighborhood AND Highly Sought After MINOOKA SCHOOL DISTRICT. THIS HOUSE IS ABSOLUTELY STUNNING!! Over 3675 SqFt of finished space!! Enter into the Formal Living/Dining room and continue to the open floor plan and half bath on main, with BEAUTIFUL HARDWOOD FLOORING THROUGHOUT MAIN LEVEL. The gourmet kitchen features a built-in Wall oven and Microwave combo and updated appliances and Kitchen island that opens to the family room with built-in surround sound system for entertaining. Den/Office is also on the main level. Laundry room, Grand Master suite with sitting room; two huge CUSTOM MASTER CLOSETS, dual vanities in master en-suite bath, and walk-in closets throughout. It has multiple sitting and dining areas for entertaining. Enjoy additional excitement upstairs in the THEATRE ROOM equipped with built-in surround sound system, and a kitchenette/Wet-bar. Enjoy the HUGE FENCED-IN BACKYARD with a finished Deck with an enclosed HOT TUB you can use all year round. Well manicured landscaping. VERY WELL MAINTAINED - Roof (2022), H/W (6 years), Fridge (3 years), newer model Washer and Dryer, and Double HVAC Units. There is nothing for you to do except MOVE IN!! Tenant Occupied, by appointment only.
Property Specifics
| Single Family | |
| — | |
| — | |
| 2006 | |
| — | |
| — | |
| No | |
| 0.25 |
| Kendall | |
| Lakewood Prairie | |
| 50 / Monthly | |
| — | |
| — | |
| — | |
| 11823292 | |
| 0901352010 |
Nearby Schools
| NAME: | DISTRICT: | DISTANCE: | |
|---|---|---|---|
|
Grade School
Jones Elementary School |
201 | — | |
|
Middle School
Minooka Intermediate School |
201 | Not in DB | |
|
High School
Minooka Junior High School |
201 | Not in DB | |
Property History
| DATE: | EVENT: | PRICE: | SOURCE: |
|---|---|---|---|
| 31 Aug, 2023 | Sold | $395,000 | MRED MLS |
| 8 Jul, 2023 | Under contract | $420,000 | MRED MLS |
| 5 Jul, 2023 | Listed for sale | $420,000 | MRED MLS |

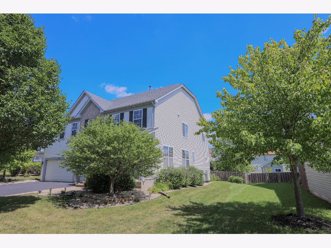
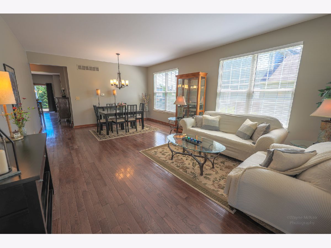
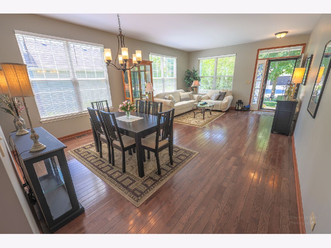
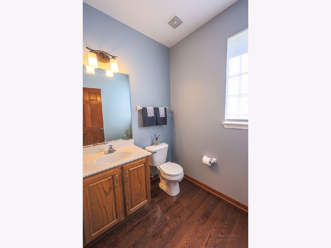
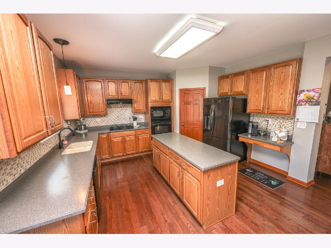
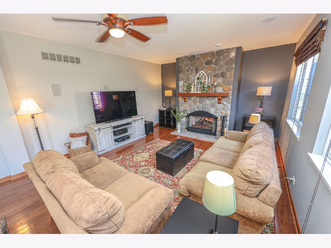
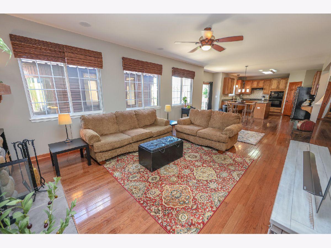
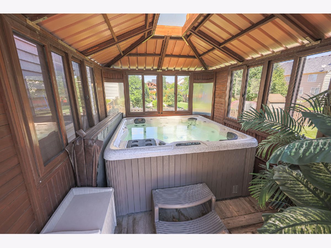
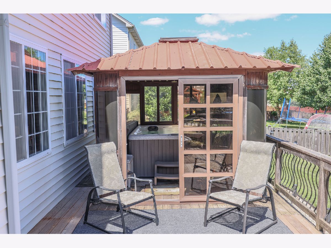
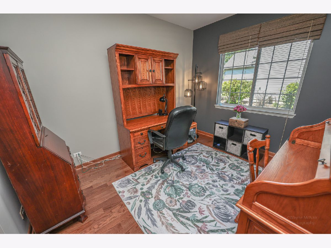
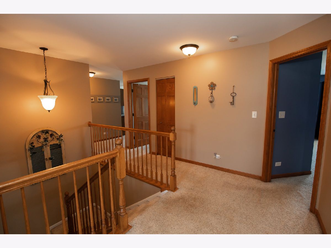
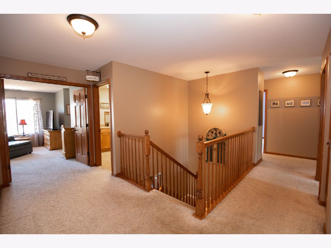
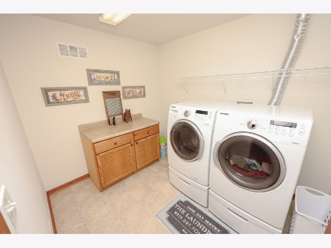
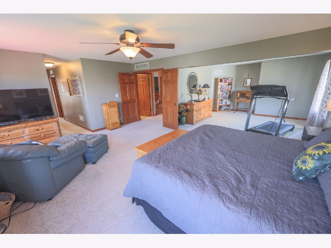
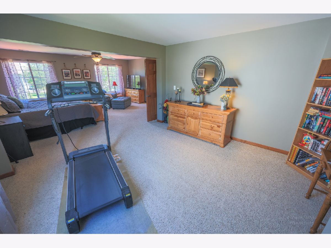
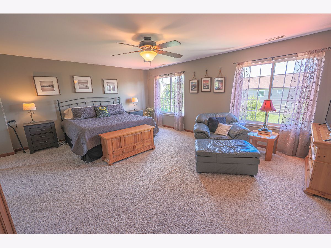
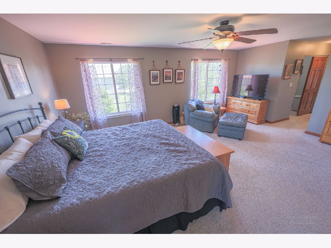
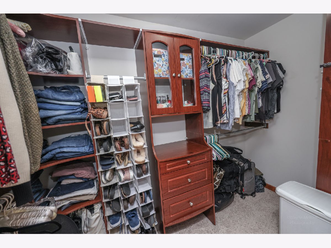
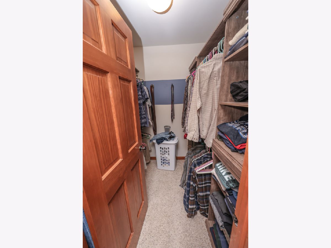
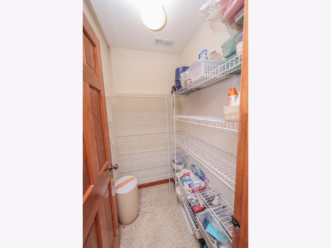
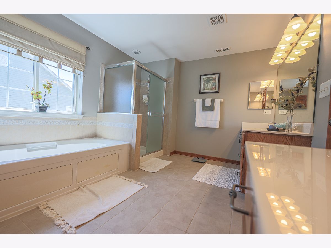
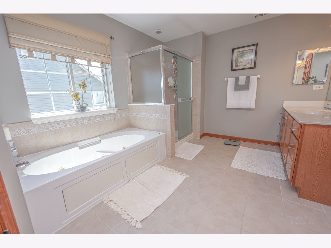
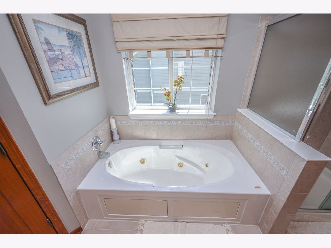
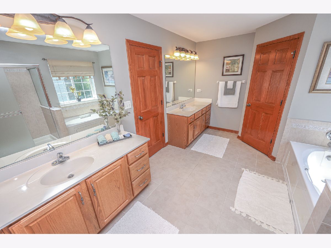
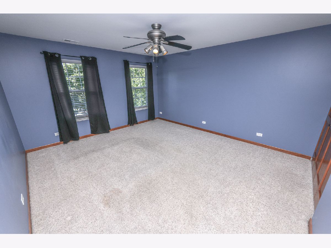
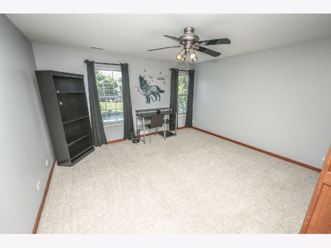
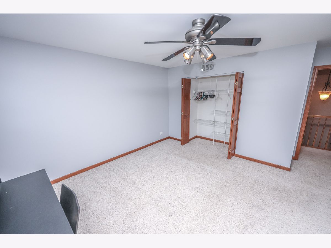
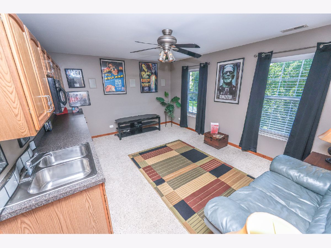
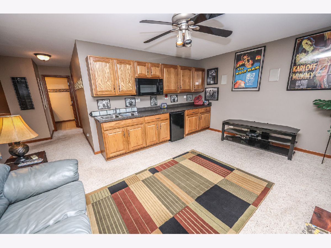
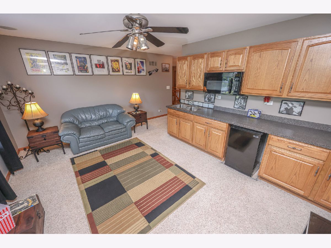
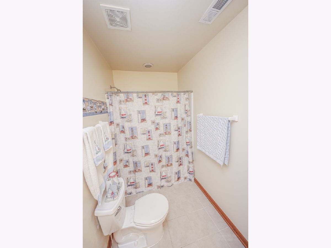
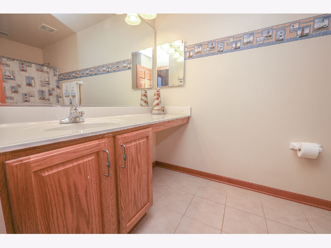
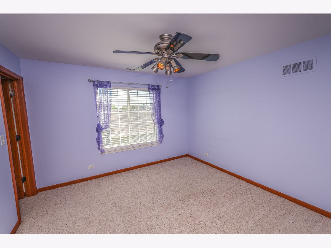
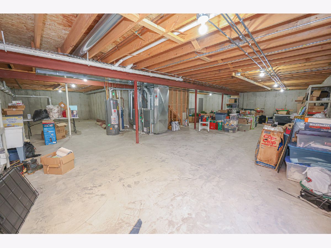
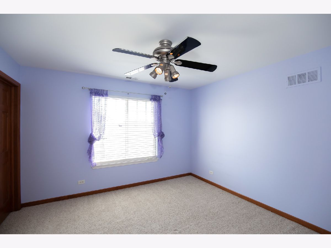
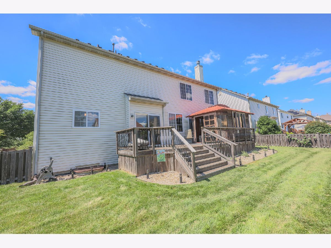
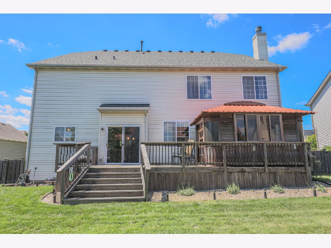
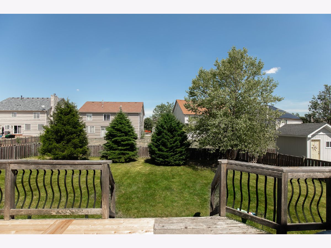
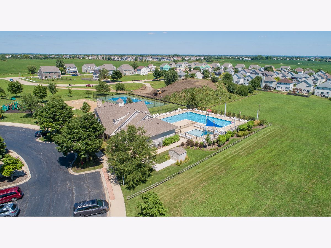
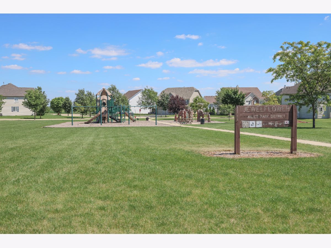
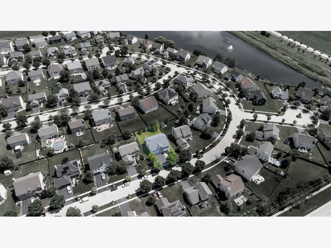
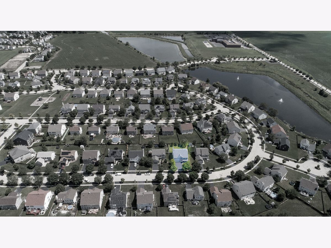
Room Specifics
Total Bedrooms: 4
Bedrooms Above Ground: 4
Bedrooms Below Ground: 0
Dimensions: —
Floor Type: —
Dimensions: —
Floor Type: —
Dimensions: —
Floor Type: —
Full Bathrooms: 3
Bathroom Amenities: Whirlpool,Double Sink
Bathroom in Basement: 0
Rooms: —
Basement Description: Unfinished
Other Specifics
| 3 | |
| — | |
| Asphalt | |
| — | |
| — | |
| 75 X 140 | |
| — | |
| — | |
| — | |
| — | |
| Not in DB | |
| — | |
| — | |
| — | |
| — |
Tax History
| Year | Property Taxes |
|---|---|
| 2023 | $8,250 |
Contact Agent
Nearby Similar Homes
Nearby Sold Comparables
Contact Agent
Listing Provided By
Carter Realty Group

