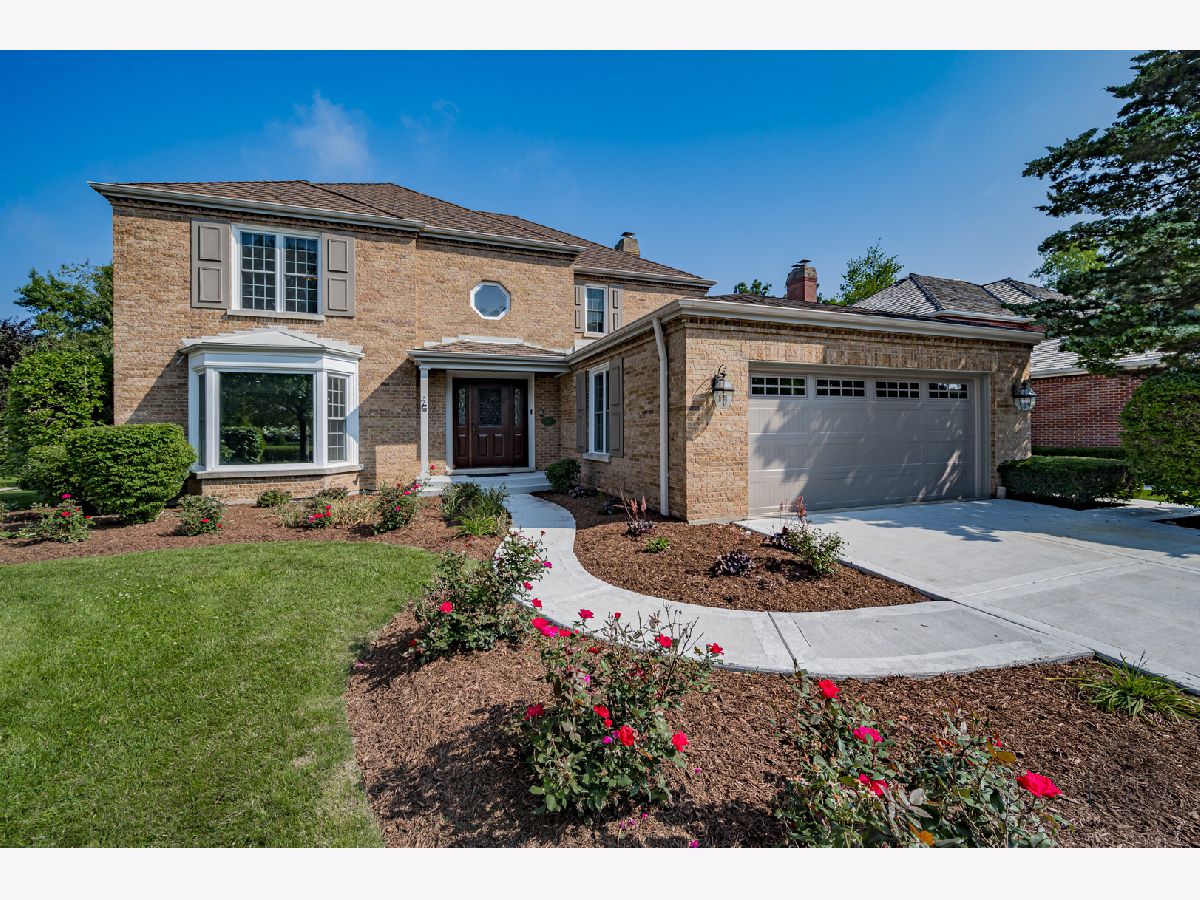906 Red Fox Lane, Oak Brook, Illinois 60523
$1,090,000
|
Sold
|
|
| Status: | Closed |
| Sqft: | 3,308 |
| Cost/Sqft: | $378 |
| Beds: | 5 |
| Baths: | 4 |
| Year Built: | 1982 |
| Property Taxes: | $9,705 |
| Days On Market: | 933 |
| Lot Size: | 0,00 |
Description
Opulents abound! Classic Georgian in Cul-De-Sac setting, Private Street owned by the Homeowners, huge private lot backing up to common grounds which can never be built upon. All the amenities Oak Brook has to offer, school, shopping, central location. Home has had a complete makeover top to bottom, All has been done in last 4 months. Highlights include. New Front Door w/ Speakeasy shutter Two story soaring foyer w/ New Hardwood flooring and Customized winding staircase, New hardwood flooring all levels of Home, crown molding, New double pane windows entire Home. Chef of home will appreciate gourmet kitchen offering New Cabinets, New Granite Countertops, All New Stainless Steel Appliances, Center Island Range Top, Eat in area, French doors open to Private deck, overlooking views of spacious backyard. Generous size Family Room, gas fireplace, Coffer ceilings, New double french doors open to large deck. 4th bedroom or / den main floor with adjacent New full bath. Spacious Living Room, Bay Window seat, Spacious Formal Dining Room. Lux Master Suite, crown molding, custom marble vanity, large walk-in shower, Makeup Station, Hardwood Floors, All bedrooms generous size, w/ New Hardwood Floors Full hall bath offers tumbled marble finish. Large 2nd Floor laundry w/ custom cabinetry, Custom drying stall. Wait there's more. Need more space? Full Basement All New, Canned lighting, New Laminate flooring, 5th Bedroom, New full bath, custom wet bar, wine refrigerator. New garage flooring epoxy finish. New cement driveway & sidewalks installed, Zone Heating New Furnaces 3 months old.Professionally Landscaped. New garage door. Too much to describe, agents click on additional information to review list of improvements. HOME IS ABSOLUTELY GORGEOUS. You will not be Disappointed.
Property Specifics
| Single Family | |
| — | |
| — | |
| 1982 | |
| — | |
| — | |
| No | |
| — |
| Du Page | |
| — | |
| 1940 / Annual | |
| — | |
| — | |
| — | |
| 11858284 | |
| 0623403010 |
Nearby Schools
| NAME: | DISTRICT: | DISTANCE: | |
|---|---|---|---|
|
Grade School
Brook Forest Elementary School |
53 | — | |
|
Middle School
Butler Junior High School |
53 | Not in DB | |
|
High School
Hinsdale Central High School |
86 | Not in DB | |
Property History
| DATE: | EVENT: | PRICE: | SOURCE: |
|---|---|---|---|
| 25 May, 2017 | Under contract | $0 | MRED MLS |
| 25 May, 2017 | Listed for sale | $0 | MRED MLS |
| 7 Mar, 2020 | Under contract | $0 | MRED MLS |
| 1 Oct, 2019 | Listed for sale | $0 | MRED MLS |
| 8 Dec, 2023 | Sold | $1,090,000 | MRED MLS |
| 3 Nov, 2023 | Under contract | $1,250,000 | MRED MLS |
| 11 Aug, 2023 | Listed for sale | $1,250,000 | MRED MLS |



































































Room Specifics
Total Bedrooms: 5
Bedrooms Above Ground: 5
Bedrooms Below Ground: 0
Dimensions: —
Floor Type: —
Dimensions: —
Floor Type: —
Dimensions: —
Floor Type: —
Dimensions: —
Floor Type: —
Full Bathrooms: 4
Bathroom Amenities: Whirlpool,Separate Shower
Bathroom in Basement: 1
Rooms: —
Basement Description: Finished
Other Specifics
| 2.5 | |
| — | |
| Concrete | |
| — | |
| — | |
| 64 X 278 | |
| — | |
| — | |
| — | |
| — | |
| Not in DB | |
| — | |
| — | |
| — | |
| — |
Tax History
| Year | Property Taxes |
|---|---|
| 2023 | $9,705 |
Contact Agent
Nearby Sold Comparables
Contact Agent
Listing Provided By
RE/MAX of Naperville





