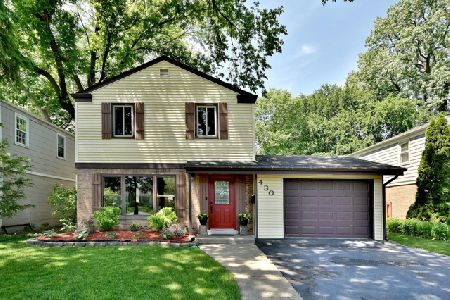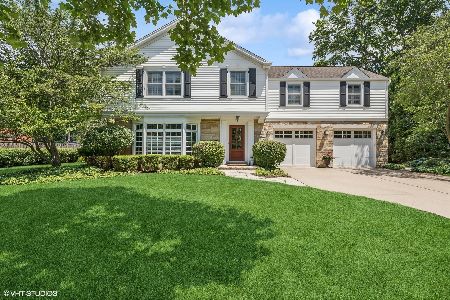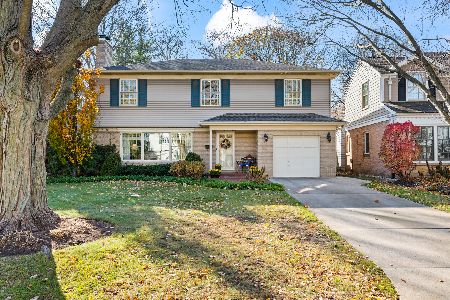906 Rockwell Street, Arlington Heights, Illinois 60005
$795,000
|
Sold
|
|
| Status: | Closed |
| Sqft: | 0 |
| Cost/Sqft: | — |
| Beds: | 3 |
| Baths: | 5 |
| Year Built: | 1946 |
| Property Taxes: | $6,744 |
| Days On Market: | 5870 |
| Lot Size: | 0,00 |
Description
SOPHISTICATION-ATTENTION TO DETAIL-WARMTH-CHARACTER. These are just a few adjectives to reflect the charms of this lannon stone Scarsdale whole house renovation. 1st fl. Master offers the perfect retreat-w/fp, arched ceiling, private sun room, & bath w/amish custom cabs. FR has stone FP, cathedral ceilings/exposed trusses. Kitchen is classic w/amish cabs, rich granite counters, high end appl. 10+
Property Specifics
| Single Family | |
| — | |
| Cape Cod | |
| 1946 | |
| Full | |
| — | |
| No | |
| — |
| Cook | |
| Scarsdale | |
| 0 / Not Applicable | |
| None | |
| Lake Michigan | |
| Public Sewer | |
| 07385115 | |
| 03324040120000 |
Nearby Schools
| NAME: | DISTRICT: | DISTANCE: | |
|---|---|---|---|
|
Grade School
Dryden Elementary School |
25 | — | |
|
Middle School
South Middle School |
25 | Not in DB | |
|
High School
Prospect High School |
214 | Not in DB | |
Property History
| DATE: | EVENT: | PRICE: | SOURCE: |
|---|---|---|---|
| 18 Mar, 2010 | Sold | $795,000 | MRED MLS |
| 7 Feb, 2010 | Under contract | $845,000 | MRED MLS |
| 22 Nov, 2009 | Listed for sale | $845,000 | MRED MLS |
Room Specifics
Total Bedrooms: 3
Bedrooms Above Ground: 3
Bedrooms Below Ground: 0
Dimensions: —
Floor Type: Hardwood
Dimensions: —
Floor Type: Hardwood
Full Bathrooms: 5
Bathroom Amenities: Double Sink
Bathroom in Basement: 1
Rooms: Den,Exercise Room,Gallery,Great Room,Loft,Recreation Room,Sun Room,Utility Room-1st Floor,Workshop
Basement Description: Finished
Other Specifics
| 2 | |
| Concrete Perimeter | |
| Concrete | |
| Patio | |
| — | |
| 50X132 | |
| — | |
| Full | |
| Vaulted/Cathedral Ceilings, Sauna/Steam Room, Hot Tub, First Floor Bedroom | |
| Range, Dishwasher, Refrigerator, Disposal | |
| Not in DB | |
| Street Lights, Street Paved | |
| — | |
| — | |
| — |
Tax History
| Year | Property Taxes |
|---|---|
| 2010 | $6,744 |
Contact Agent
Nearby Similar Homes
Nearby Sold Comparables
Contact Agent
Listing Provided By
Picket Fence Realty












