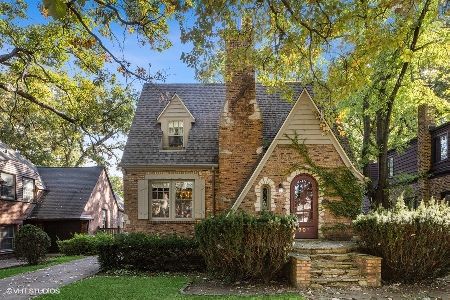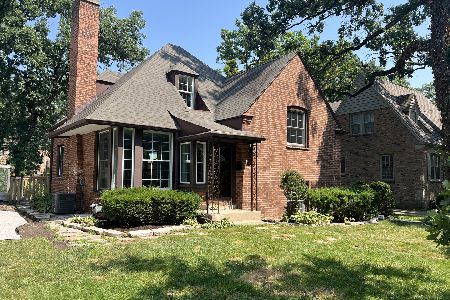906 Spring Avenue, La Grange Park, Illinois 60526
$652,500
|
Sold
|
|
| Status: | Closed |
| Sqft: | 2,191 |
| Cost/Sqft: | $285 |
| Beds: | 4 |
| Baths: | 3 |
| Year Built: | 1949 |
| Property Taxes: | $13,033 |
| Days On Market: | 431 |
| Lot Size: | 0,00 |
Description
Welcome to this charming 4 BR/2.1BA brick Georgian nestled in the highly sought-after Harding Woods neighborhood of La Grange Park. This timeless home greets you with a sunlit living room, featuring a cozy fireplace and a large picture window with scenic views of the quiet, tree-lined street. Flow seamlessly into the formal dining room with elegant corner built-ins and classic plantation shutters, perfect for hosting intimate dinners. Adjacent a cozy den offers the ideal space to unwind and access to the private backyard. The bright and spacious eat-in kitchen is equipped with a newer dishwasher and refrigerator, offering plenty of room for cooking and gathering. A convenient powder room and coveted home office space round out the first floor. Upstairs, you'll find four generously-sized bedrooms, including a primary ensuite with a custom Pella Bay window. A hall bath serves the additional bedrooms. Both full bathrooms feature double vanities. The expansive basement offers versatile space for both storage and additional living areas, allowing you to truly make this home your own. Step outside to the beautifully landscaped backyard, perfect for entertaining or simply enjoying the peaceful cul-de-sac location that leads into the forest preserve. Recent updates include refinished hardwood floors throughout the first floor, a relined and tuckpointed fireplace, fresh paint, and a new hot water heater (2022). Ideally located just steps from the Salt Creek bike trail/walking path, and within walking distance to the train, top-rated schools, parks, and town. This well-maintained gem is being sold 'as-is,' offering endless potential for its next lucky owner.
Property Specifics
| Single Family | |
| — | |
| — | |
| 1949 | |
| — | |
| — | |
| No | |
| — |
| Cook | |
| — | |
| — / Not Applicable | |
| — | |
| — | |
| — | |
| 12189132 | |
| 15331060170000 |
Nearby Schools
| NAME: | DISTRICT: | DISTANCE: | |
|---|---|---|---|
|
Grade School
Ogden Ave Elementary School |
102 | — | |
|
Middle School
Park Junior High School |
102 | Not in DB | |
|
High School
Lyons Twp High School |
204 | Not in DB | |
Property History
| DATE: | EVENT: | PRICE: | SOURCE: |
|---|---|---|---|
| 9 Dec, 2024 | Sold | $652,500 | MRED MLS |
| 20 Oct, 2024 | Under contract | $625,000 | MRED MLS |
| 15 Oct, 2024 | Listed for sale | $625,000 | MRED MLS |
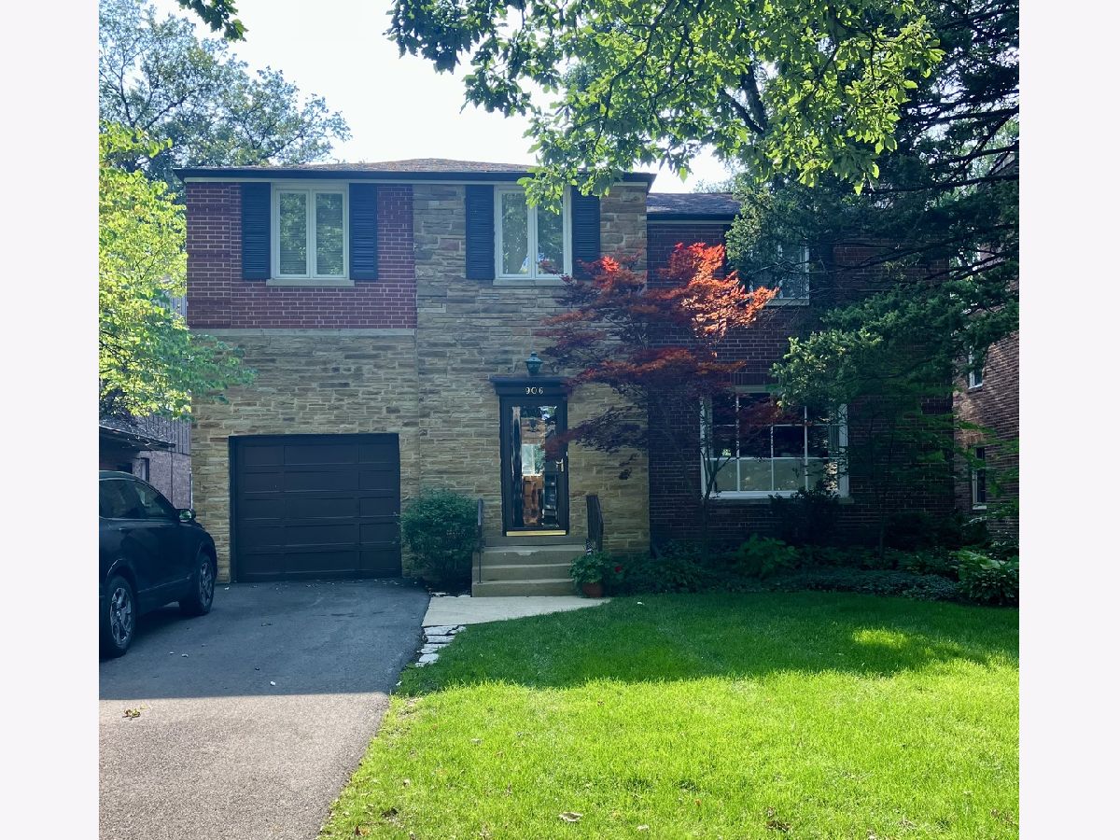
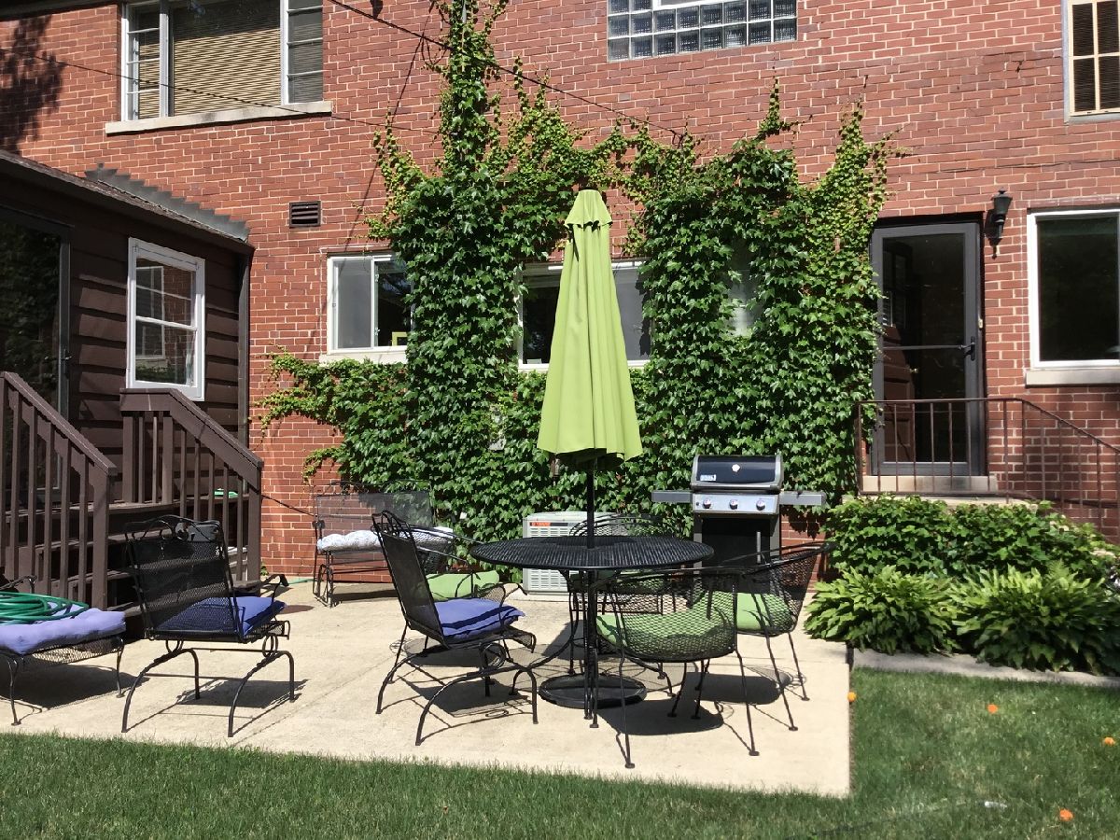
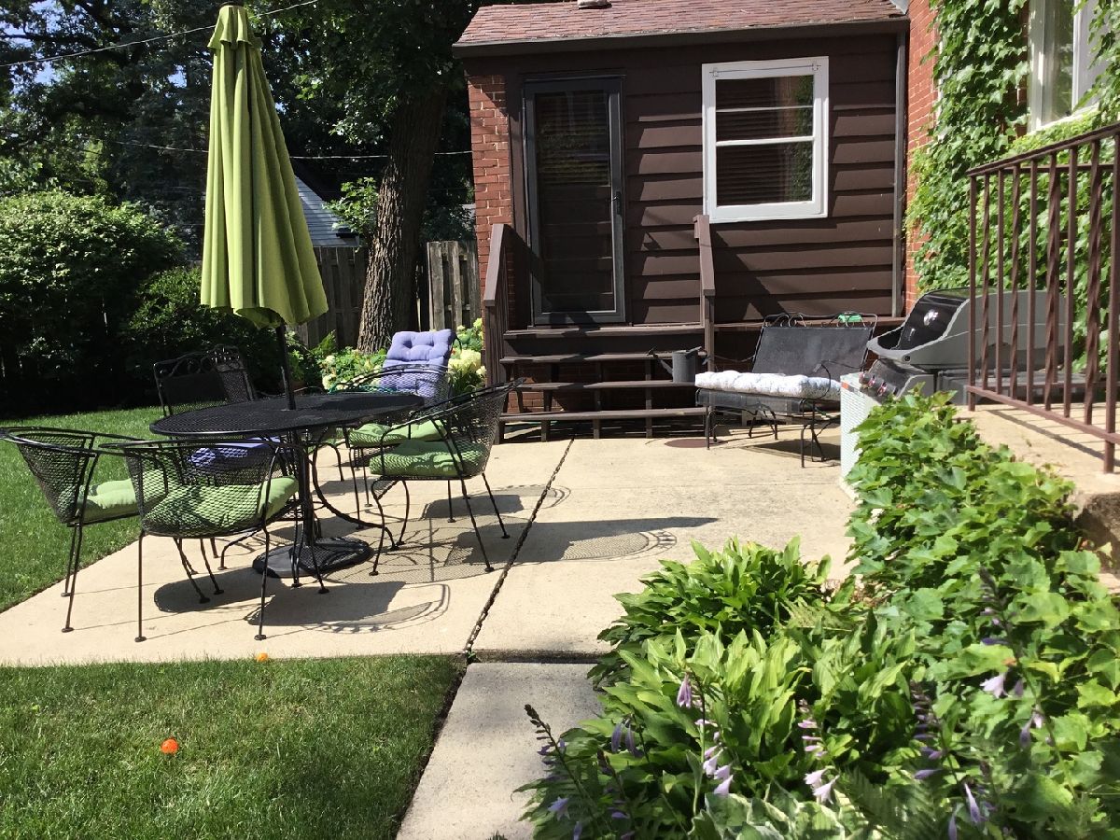
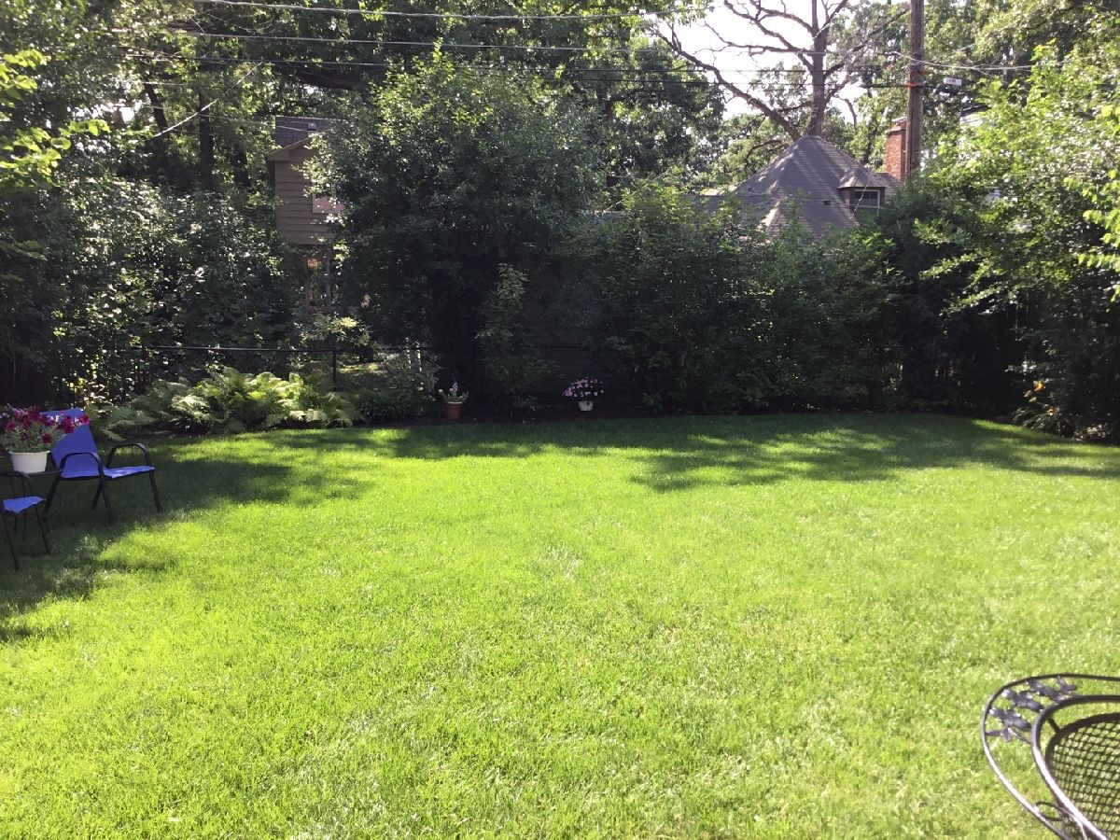
Room Specifics
Total Bedrooms: 4
Bedrooms Above Ground: 4
Bedrooms Below Ground: 0
Dimensions: —
Floor Type: —
Dimensions: —
Floor Type: —
Dimensions: —
Floor Type: —
Full Bathrooms: 3
Bathroom Amenities: —
Bathroom in Basement: 0
Rooms: —
Basement Description: Partially Finished
Other Specifics
| 1 | |
| — | |
| — | |
| — | |
| — | |
| 50.5X133.9 | |
| — | |
| — | |
| — | |
| — | |
| Not in DB | |
| — | |
| — | |
| — | |
| — |
Tax History
| Year | Property Taxes |
|---|---|
| 2024 | $13,033 |
Contact Agent
Nearby Similar Homes
Nearby Sold Comparables
Contact Agent
Listing Provided By
@properties Christie's International Real Estate





