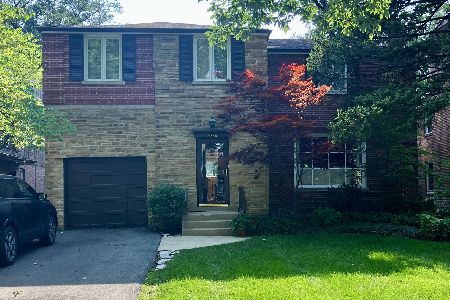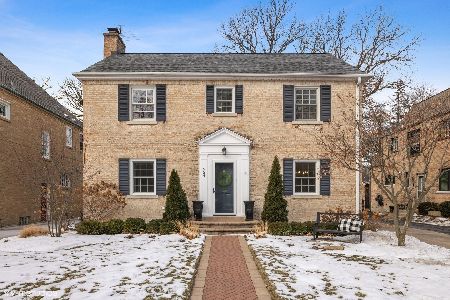914 Spring Avenue, La Grange Park, Illinois 60526
$689,000
|
Sold
|
|
| Status: | Closed |
| Sqft: | 2,480 |
| Cost/Sqft: | $282 |
| Beds: | 4 |
| Baths: | 5 |
| Year Built: | 1951 |
| Property Taxes: | $11,752 |
| Days On Market: | 2308 |
| Lot Size: | 0,15 |
Description
Center entry colonial in desirable Harding Woods cul-de-sac location blocks from bike trails, forest preserve & Stone Monroe Park. This fantastic home features a classic circular floor plan, divided light windows, crown molding, HW floors & entertainment sized rooms. Formal dining rm & living rm w/inviting gas log fireplace. Updated kitchen features classic white cabinets w/crown finish, stone counter-tops & stainless steel appliances all adjacent to breakfast room w/built-in banquette & dry bar w/wine cooler. 1st floor family rm, mud rm & powder rm. Four bedrooms, laundry rm & 3 full baths on 2nd floor including guest suite w/private bath, hall bath & fantastic master suite w/vaulted ceiling, walk-in closet, full size hot tub, walk-in shower & double vanity. Basement rec rm & office. Stunning landscaping w/paver brick front walk, driveway & patio. 2 car detached garage w/amazing finished loft w/full bath - perfect for working at home, entertaining or guest suite! Ogden & LT Districts
Property Specifics
| Single Family | |
| — | |
| Colonial | |
| 1951 | |
| Partial | |
| COLONIAL | |
| No | |
| 0.15 |
| Cook | |
| Harding Woods | |
| — / Not Applicable | |
| None | |
| Lake Michigan,Public | |
| Public Sewer | |
| 10495432 | |
| 15331060150000 |
Nearby Schools
| NAME: | DISTRICT: | DISTANCE: | |
|---|---|---|---|
|
Grade School
Ogden Ave Elementary School |
102 | — | |
|
Middle School
Park Junior High School |
102 | Not in DB | |
|
High School
Lyons Twp High School |
204 | Not in DB | |
Property History
| DATE: | EVENT: | PRICE: | SOURCE: |
|---|---|---|---|
| 22 Nov, 2019 | Sold | $689,000 | MRED MLS |
| 27 Sep, 2019 | Under contract | $699,900 | MRED MLS |
| 26 Aug, 2019 | Listed for sale | $699,900 | MRED MLS |
Room Specifics
Total Bedrooms: 4
Bedrooms Above Ground: 4
Bedrooms Below Ground: 0
Dimensions: —
Floor Type: Hardwood
Dimensions: —
Floor Type: Hardwood
Dimensions: —
Floor Type: Hardwood
Full Bathrooms: 5
Bathroom Amenities: Whirlpool,Separate Shower,Double Sink
Bathroom in Basement: 0
Rooms: Foyer,Breakfast Room,Mud Room,Walk In Closet,Office,Loft,Recreation Room,Utility Room-Lower Level
Basement Description: Finished,Crawl
Other Specifics
| 2 | |
| — | |
| Brick | |
| Brick Paver Patio, Storms/Screens | |
| Landscaped,Mature Trees | |
| 50 X 133.61 | |
| Full,Pull Down Stair,Unfinished | |
| Full | |
| Vaulted/Cathedral Ceilings, Hot Tub, Bar-Dry, Hardwood Floors, Second Floor Laundry, Walk-In Closet(s) | |
| Double Oven, Microwave, Dishwasher, Refrigerator, Washer, Dryer, Stainless Steel Appliance(s), Wine Refrigerator, Cooktop, Range Hood | |
| Not in DB | |
| Tennis Courts, Sidewalks, Street Lights, Street Paved | |
| — | |
| — | |
| Gas Log |
Tax History
| Year | Property Taxes |
|---|---|
| 2019 | $11,752 |
Contact Agent
Nearby Similar Homes
Nearby Sold Comparables
Contact Agent
Listing Provided By
Smothers Realty Group









