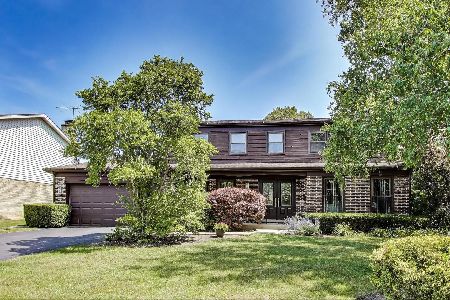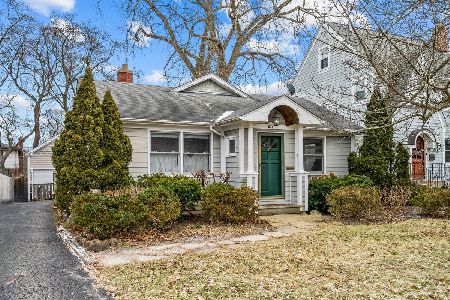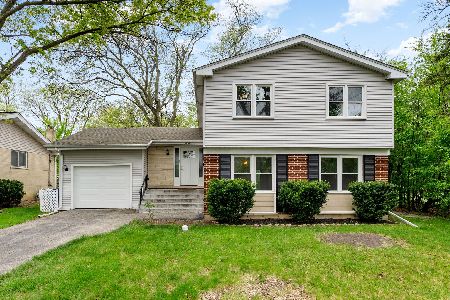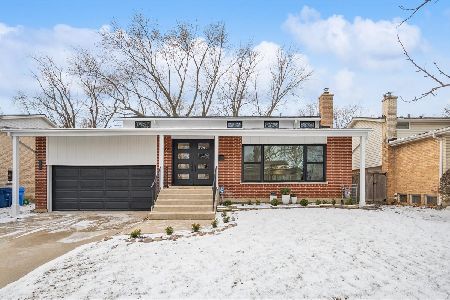907 Barberry Drive, Highland Park, Illinois 60035
$890,000
|
Sold
|
|
| Status: | Closed |
| Sqft: | 0 |
| Cost/Sqft: | — |
| Beds: | 7 |
| Baths: | 6 |
| Year Built: | 2005 |
| Property Taxes: | $15,781 |
| Days On Market: | 4943 |
| Lot Size: | 0,00 |
Description
IF QUALITY, CRAFTSMANSHIP, EXQUISITE FINISHES, HUGE REAR YARD AND AWARD WINNING SCHOOLS ARE WHAT YOU WANT, THEN THIS IS YOUR HOME. LARGE, SUNLIT ROOMS, HIGH CEILINGS AND ALDER DOORS. STATE OF THE ART KITCHEN W/VIKING SS APPS AND HUGE ISLAND OPEN TO FAMILY ROOM WITH WARM, STONE FIREPLACE. LUXURY MASTER WITH SPA-LIKE BATH, FIREPLACE, AND TANDEM ROOM. LOVELY DECK W/GAZEBO. FINISHED BASEMENT. SMART HOUSE WIRING. WOW!
Property Specifics
| Single Family | |
| — | |
| — | |
| 2005 | |
| Full | |
| — | |
| No | |
| — |
| Lake | |
| — | |
| 0 / Not Applicable | |
| None | |
| Public | |
| Public Sewer | |
| 08121606 | |
| 16274020140000 |
Nearby Schools
| NAME: | DISTRICT: | DISTANCE: | |
|---|---|---|---|
|
Grade School
Sherwood Elementary School |
112 | — | |
|
Middle School
Elm Place School |
112 | Not in DB | |
|
High School
Highland Park High School |
113 | Not in DB | |
Property History
| DATE: | EVENT: | PRICE: | SOURCE: |
|---|---|---|---|
| 28 Aug, 2008 | Sold | $860,000 | MRED MLS |
| 28 Jun, 2008 | Under contract | $1,200,000 | MRED MLS |
| — | Last price change | $1,340,000 | MRED MLS |
| 17 Mar, 2008 | Listed for sale | $1,540,000 | MRED MLS |
| 28 Sep, 2012 | Sold | $890,000 | MRED MLS |
| 25 Jul, 2012 | Under contract | $899,000 | MRED MLS |
| 24 Jul, 2012 | Listed for sale | $899,000 | MRED MLS |
Room Specifics
Total Bedrooms: 7
Bedrooms Above Ground: 7
Bedrooms Below Ground: 0
Dimensions: —
Floor Type: Carpet
Dimensions: —
Floor Type: Carpet
Dimensions: —
Floor Type: Carpet
Dimensions: —
Floor Type: —
Dimensions: —
Floor Type: —
Dimensions: —
Floor Type: —
Full Bathrooms: 6
Bathroom Amenities: Whirlpool,Separate Shower,Double Sink
Bathroom in Basement: 1
Rooms: Bedroom 5,Bedroom 6,Bedroom 7,Media Room,Office,Recreation Room,Tandem Room
Basement Description: Finished
Other Specifics
| 3 | |
| Concrete Perimeter | |
| Asphalt,Brick | |
| Deck, Gazebo | |
| Fenced Yard | |
| 76X220 | |
| Full,Pull Down Stair | |
| Full | |
| Vaulted/Cathedral Ceilings, Skylight(s), First Floor Laundry, Second Floor Laundry, First Floor Full Bath | |
| Range, Microwave, Dishwasher, High End Refrigerator, Washer, Dryer, Disposal, Trash Compactor, Indoor Grill, Stainless Steel Appliance(s), Wine Refrigerator | |
| Not in DB | |
| Sidewalks, Street Paved | |
| — | |
| — | |
| Wood Burning, Gas Log, Gas Starter |
Tax History
| Year | Property Taxes |
|---|---|
| 2008 | $20,611 |
| 2012 | $15,781 |
Contact Agent
Nearby Similar Homes
Nearby Sold Comparables
Contact Agent
Listing Provided By
Coldwell Banker Residential









