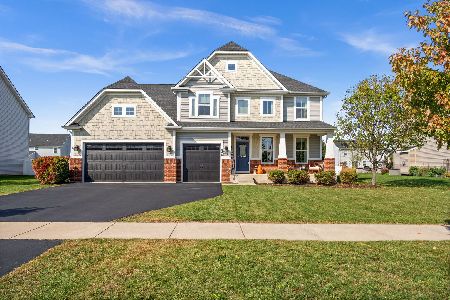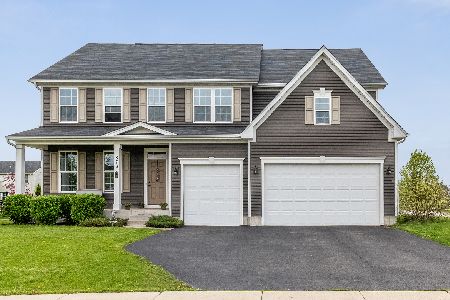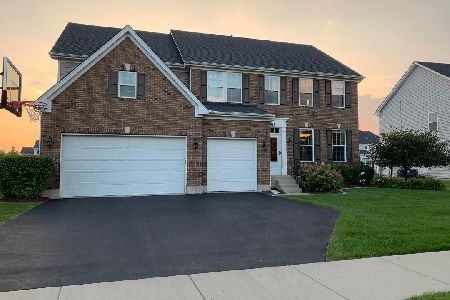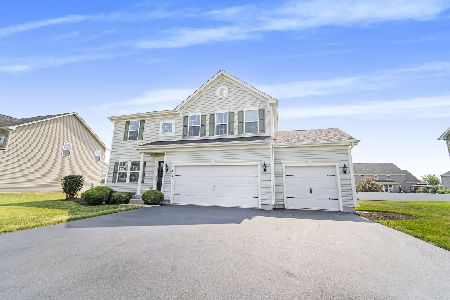907 Blue Aster Parkway, Gilberts, Illinois 60136
$429,000
|
Sold
|
|
| Status: | Closed |
| Sqft: | 3,000 |
| Cost/Sqft: | $147 |
| Beds: | 5 |
| Baths: | 3 |
| Year Built: | 2016 |
| Property Taxes: | $9,586 |
| Days On Market: | 2148 |
| Lot Size: | 0,00 |
Description
Don't miss your chance at owning this beautiful "like new" build in the desirable The Conservancy subdivision in Gilberts, IL. Home sits on a premium lot, directly across from a park and features a fully fenced in yard with a beautiful wood fence surrounding. The patio gives a perfect oversized sitting area to enjoy beautiful days outdoors. Inside, the house offers 5 bedrooms, 3 full baths, stunning open concept kitchen area, and full basement! Additionally, one of the bedrooms and one of the bathrooms is based on the main-floor offering an inlaw suite for anyone that doesn't want to do stairs. Additional upgrades include wood floors throughout, deep pour basement, multiple walk in closets, and much much more. Don't miss your chance to schedule a showing today!
Property Specifics
| Single Family | |
| — | |
| — | |
| 2016 | |
| Full | |
| LANDON | |
| No | |
| — |
| Kane | |
| The Conservancy | |
| 54 / Monthly | |
| Other | |
| Community Well | |
| Public Sewer | |
| 10632912 | |
| 0211405010 |
Nearby Schools
| NAME: | DISTRICT: | DISTANCE: | |
|---|---|---|---|
|
Grade School
Gilberts Elementary School |
300 | — | |
|
Middle School
Hampshire Middle School |
300 | Not in DB | |
|
High School
Hampshire High School |
300 | Not in DB | |
Property History
| DATE: | EVENT: | PRICE: | SOURCE: |
|---|---|---|---|
| 28 May, 2020 | Sold | $429,000 | MRED MLS |
| 16 Apr, 2020 | Under contract | $440,000 | MRED MLS |
| 11 Mar, 2020 | Listed for sale | $440,000 | MRED MLS |
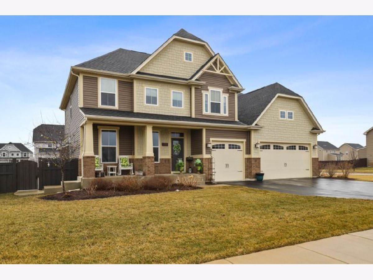
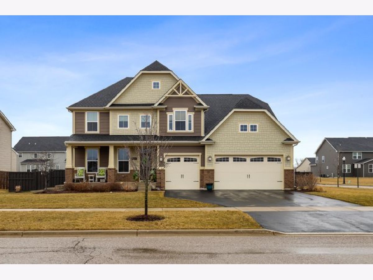
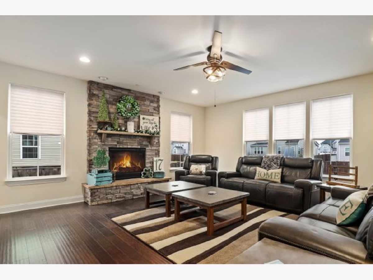
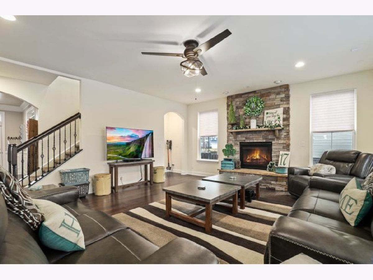
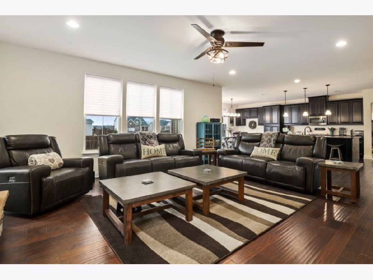
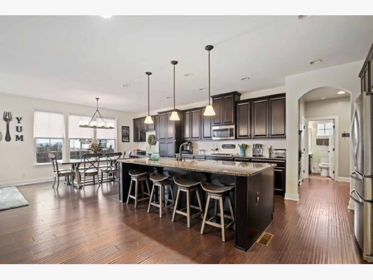
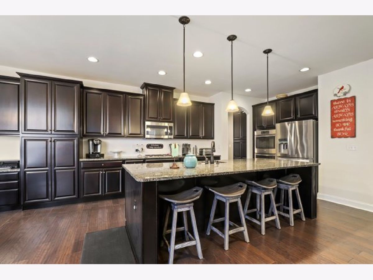
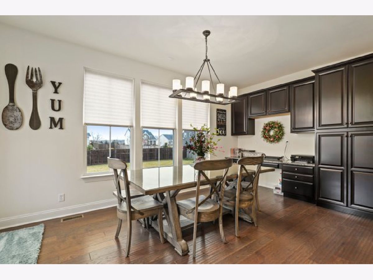
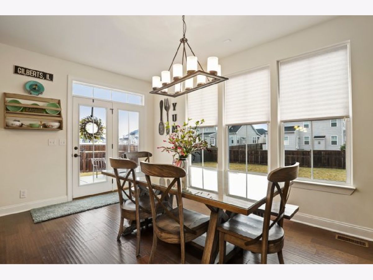
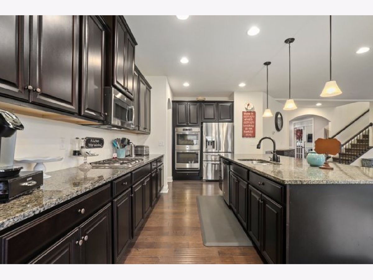
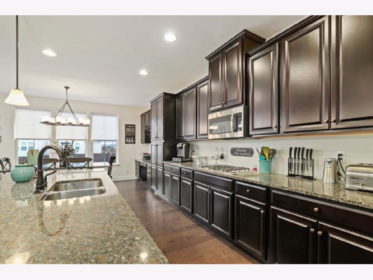
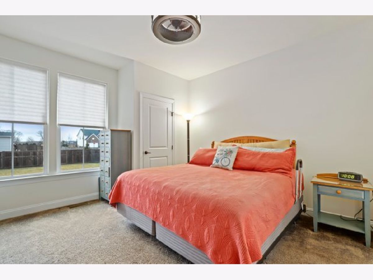
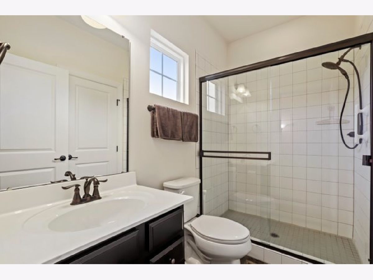
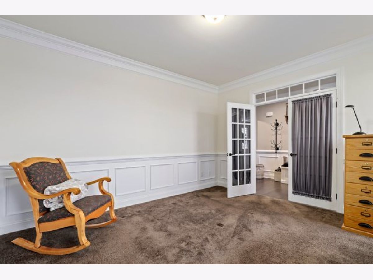
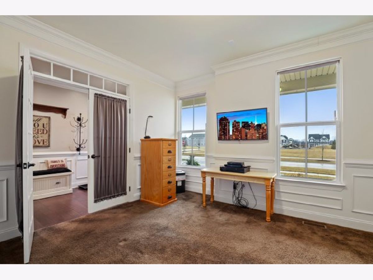
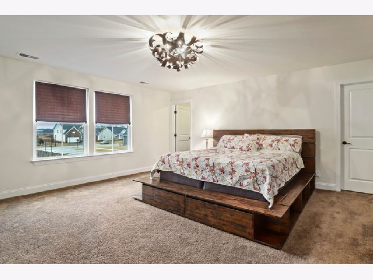
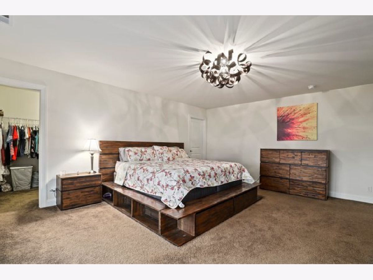
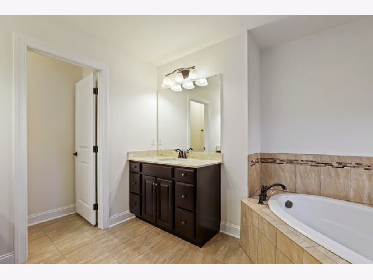
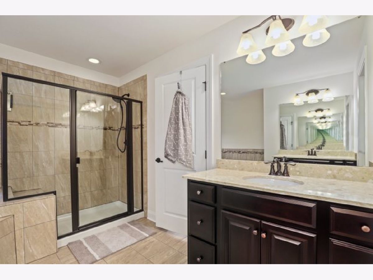
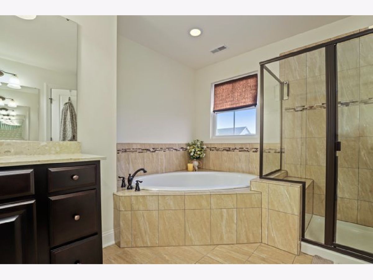
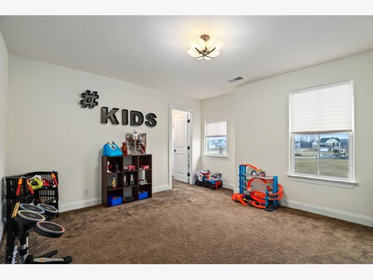
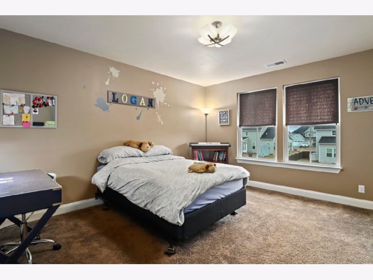
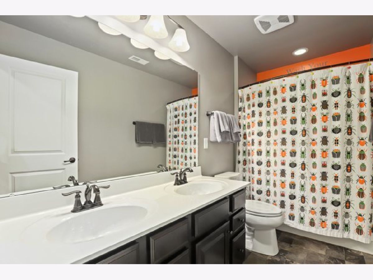
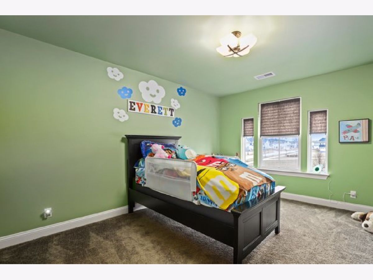
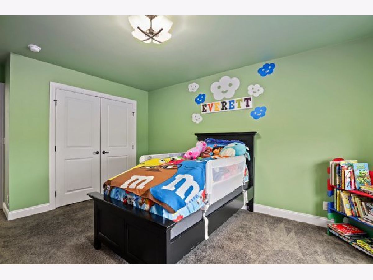
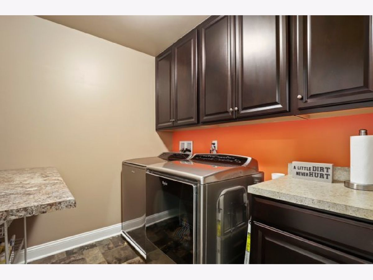
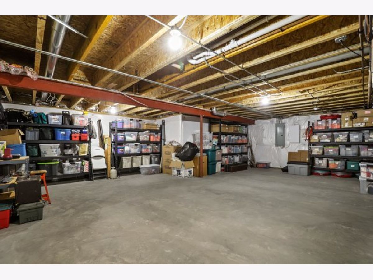
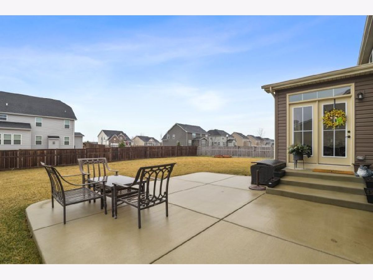
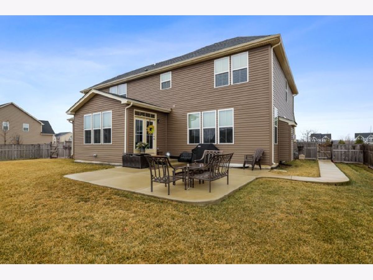
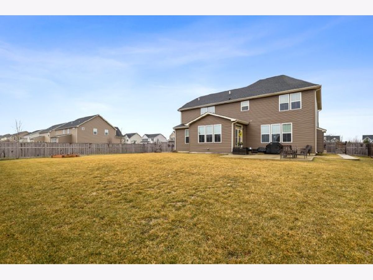
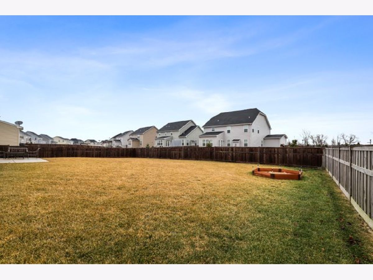
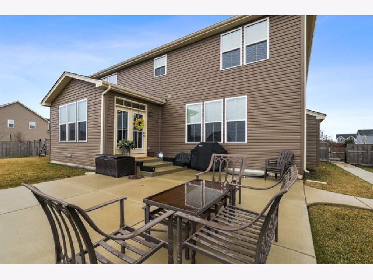
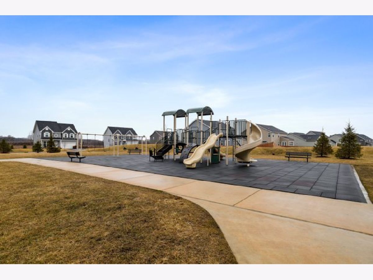
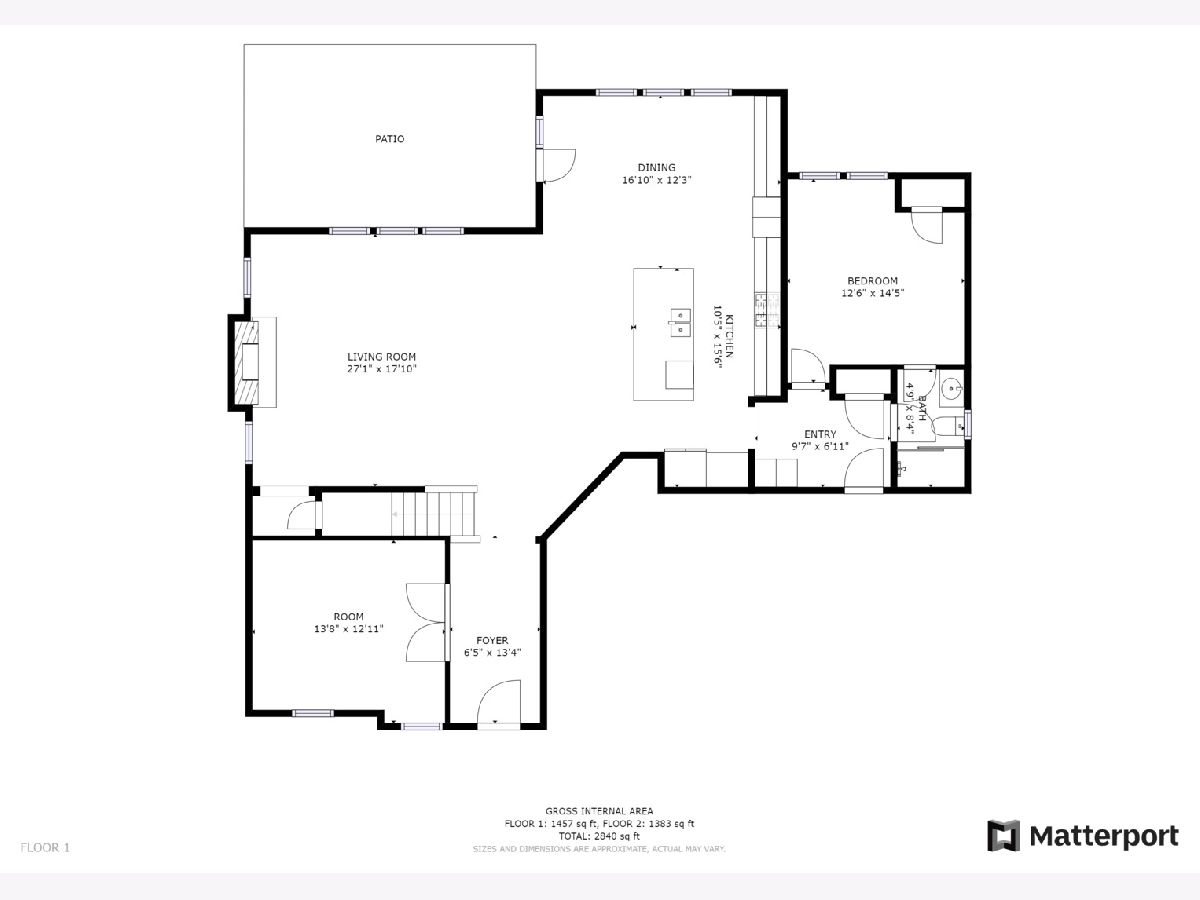
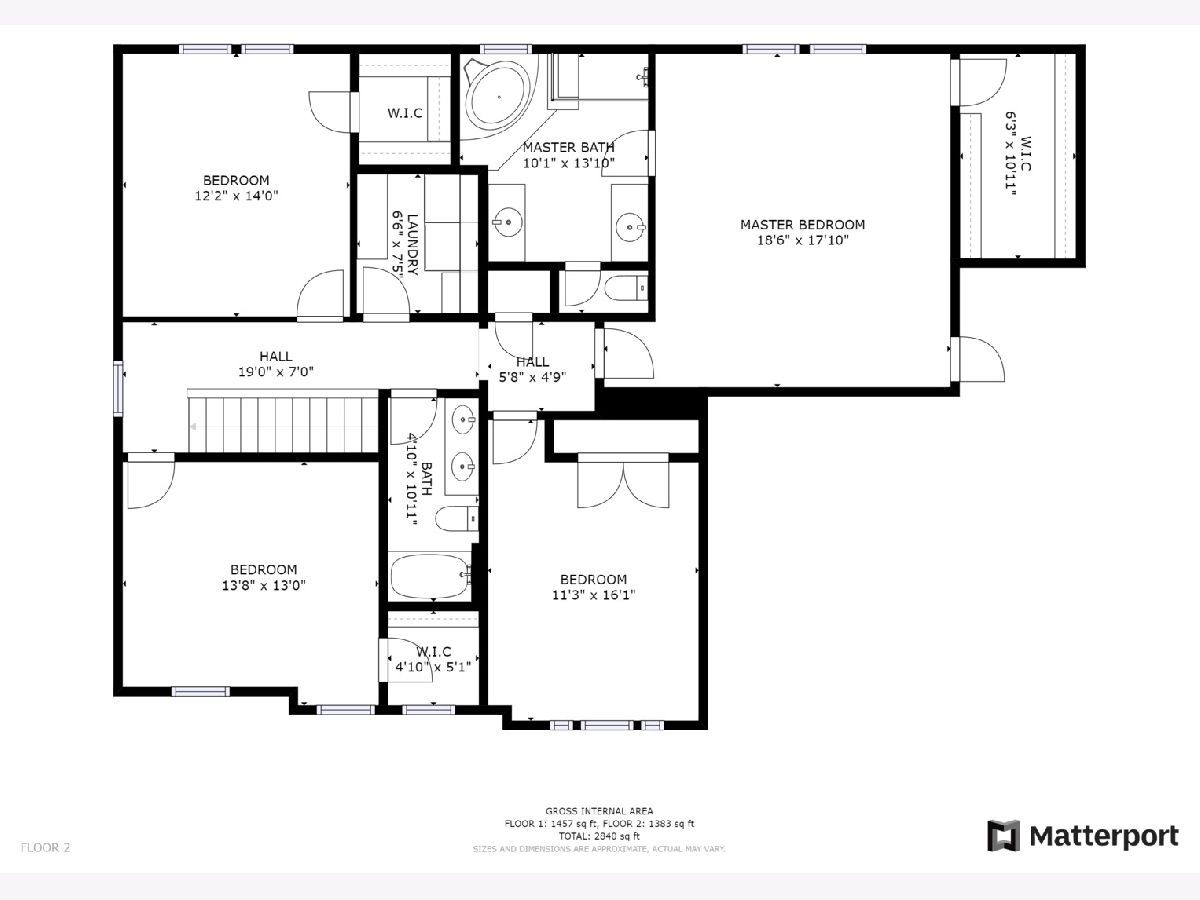
Room Specifics
Total Bedrooms: 5
Bedrooms Above Ground: 5
Bedrooms Below Ground: 0
Dimensions: —
Floor Type: Carpet
Dimensions: —
Floor Type: Carpet
Dimensions: —
Floor Type: Carpet
Dimensions: —
Floor Type: —
Full Bathrooms: 3
Bathroom Amenities: Separate Shower,Double Sink,Soaking Tub
Bathroom in Basement: 0
Rooms: Bedroom 5,Bonus Room
Basement Description: Unfinished,Bathroom Rough-In
Other Specifics
| 3 | |
| Concrete Perimeter | |
| — | |
| Patio, Porch | |
| — | |
| 102X128X84X132 | |
| Full,Unfinished | |
| Full | |
| Hardwood Floors, First Floor Bedroom, Second Floor Laundry, First Floor Full Bath | |
| Double Oven, Range, Microwave, Dishwasher, High End Refrigerator, Washer, Dryer, Disposal, Stainless Steel Appliance(s), Range Hood | |
| Not in DB | |
| Park, Curbs, Sidewalks, Street Lights | |
| — | |
| — | |
| Gas Log, Gas Starter |
Tax History
| Year | Property Taxes |
|---|---|
| 2020 | $9,586 |
Contact Agent
Nearby Similar Homes
Nearby Sold Comparables
Contact Agent
Listing Provided By
Redfin Corporation

