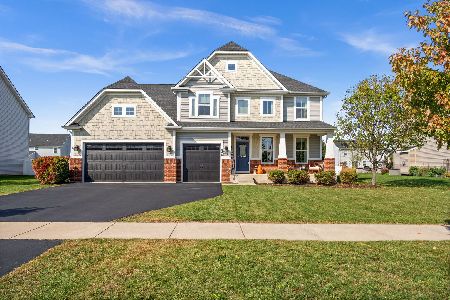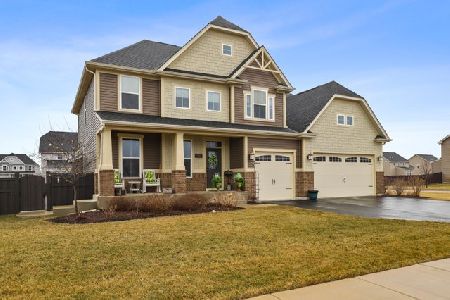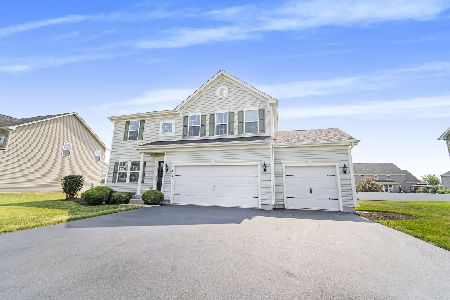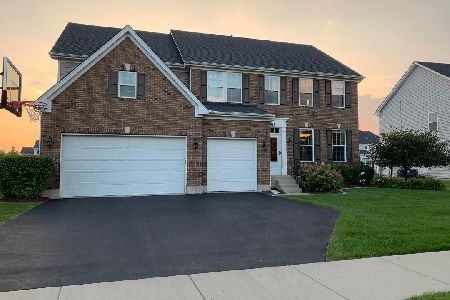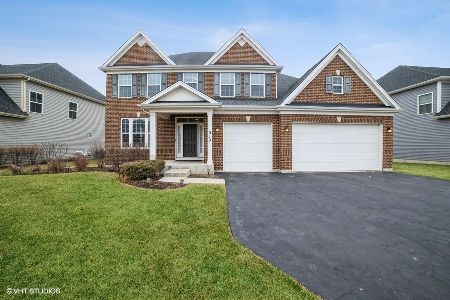878 Glacial Falls Drive, Gilberts, Illinois 60136
$565,000
|
Sold
|
|
| Status: | Closed |
| Sqft: | 3,350 |
| Cost/Sqft: | $172 |
| Beds: | 5 |
| Baths: | 4 |
| Year Built: | 2016 |
| Property Taxes: | $11,047 |
| Days On Market: | 635 |
| Lot Size: | 0,00 |
Description
This charming two-story, 3 garage home located in the Conservancy of Gilberts, has 5 bedrooms and 3.5 bathrooms. This home spans over three thousand square feet of living with a versatile sixth bedroom/bonus room on the second floor. The spacious kitchen features granite countertops with a bar, plentiful cabinetry for storage, stainless steel appliances, an inviting island, and opens into a large family room with built in surround sound and fireplace. Featuring a full formal dining space, providing ample space for hosting and entertaining. The first floor has a guest bedroom/office space. The second-floor features 4 bedrooms, 3 full bathrooms with a jack and jill ensuite. The spacious master bedroom has ensuite bathroom complete with his/her vanities, private toilet, shower and large bathtub with two separate walk-in closets. The basement unfinished with insulation and framing & electrical started, drywall will stay with the house, egress window, pre-plumbing, and concrete flooring. This home includes a large backyard for outdoor enjoyment with a patio door off eat in kitchen.
Property Specifics
| Single Family | |
| — | |
| — | |
| 2016 | |
| — | |
| — | |
| No | |
| — |
| Kane | |
| The Conservancy | |
| 50 / Monthly | |
| — | |
| — | |
| — | |
| 12040330 | |
| 0211452011 |
Nearby Schools
| NAME: | DISTRICT: | DISTANCE: | |
|---|---|---|---|
|
Grade School
Gilberts Elementary School |
300 | — | |
|
Middle School
Hampshire Middle School |
300 | Not in DB | |
|
High School
Hampshire High School |
300 | Not in DB | |
Property History
| DATE: | EVENT: | PRICE: | SOURCE: |
|---|---|---|---|
| 27 Jun, 2024 | Sold | $565,000 | MRED MLS |
| 6 May, 2024 | Under contract | $575,000 | MRED MLS |
| 1 May, 2024 | Listed for sale | $575,000 | MRED MLS |
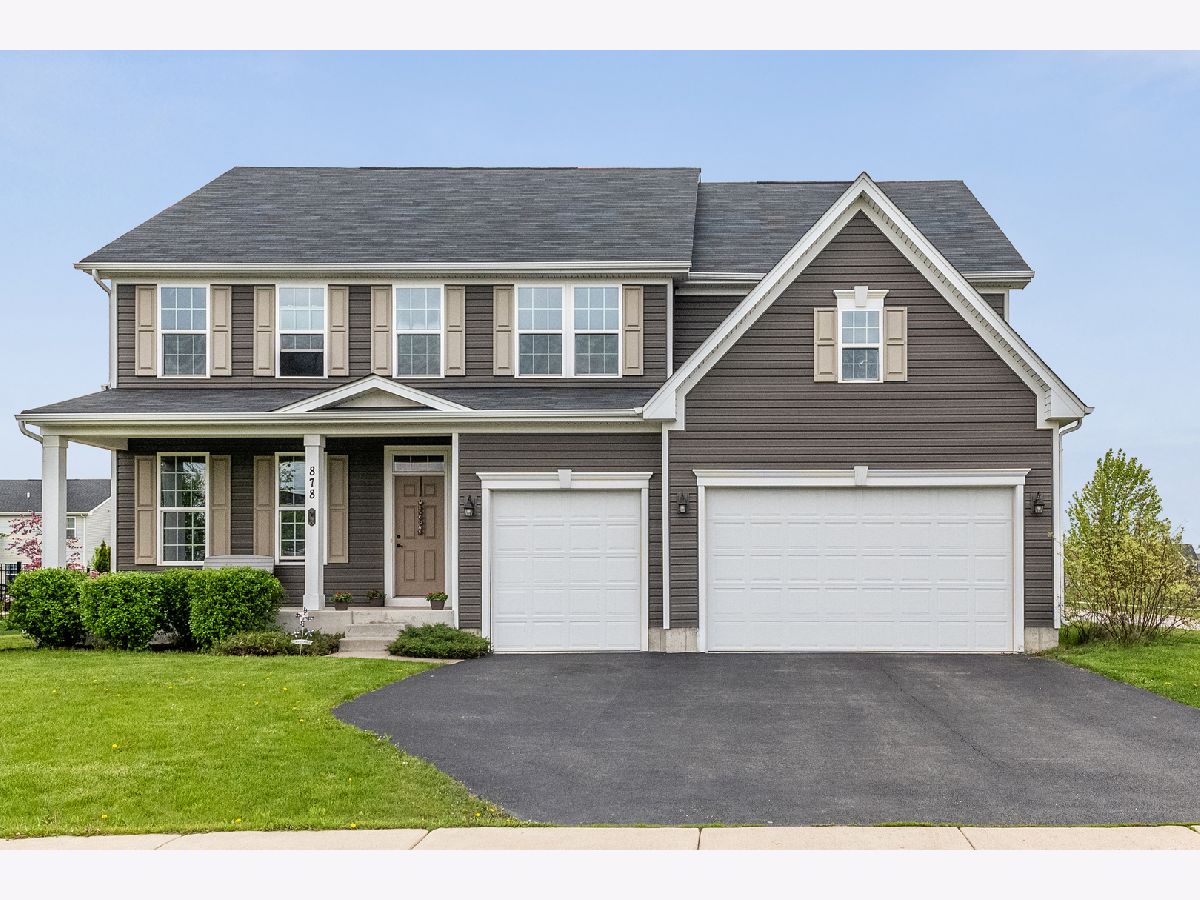

















Room Specifics
Total Bedrooms: 5
Bedrooms Above Ground: 5
Bedrooms Below Ground: 0
Dimensions: —
Floor Type: —
Dimensions: —
Floor Type: —
Dimensions: —
Floor Type: —
Dimensions: —
Floor Type: —
Full Bathrooms: 4
Bathroom Amenities: Whirlpool,Separate Shower,Double Sink
Bathroom in Basement: 0
Rooms: —
Basement Description: Partially Finished
Other Specifics
| 3 | |
| — | |
| Asphalt | |
| — | |
| — | |
| 13608 | |
| — | |
| — | |
| — | |
| — | |
| Not in DB | |
| — | |
| — | |
| — | |
| — |
Tax History
| Year | Property Taxes |
|---|---|
| 2024 | $11,047 |
Contact Agent
Nearby Similar Homes
Nearby Sold Comparables
Contact Agent
Listing Provided By
Coldwell Banker Realty

