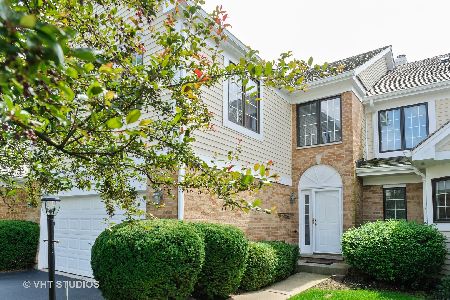907 Cali Court, Libertyville, Illinois 60048
$320,000
|
Sold
|
|
| Status: | Closed |
| Sqft: | 2,133 |
| Cost/Sqft: | $154 |
| Beds: | 3 |
| Baths: | 3 |
| Year Built: | 1995 |
| Property Taxes: | $7,387 |
| Days On Market: | 3526 |
| Lot Size: | 0,00 |
Description
Fabulous end-unit townhouse boasting gleaming hardwood flooring, a bright and open floor plan, an attached garage with epoxy flooring and more! Inviting 2-story foyer. Formal dining room. Chef's kitchen offers you stainless steel stove and refrigerator, Corian counters and a sunny eating area with a French door leading to the patio. The two-story living room includes a cozy fireplace and is open to the second floor loft area. Main level master bedroom with walk-in closet, soaking tub, double bowl vanity and separate shower. Additional bedroom, full bathroom and a laundry room complete the main level. The second floor includes a full bathroom and a third bedroom with generous closet space. For added storage space the basement includes a partially finished area and crawl space. Enjoy the outdoors on the patio overlooking the well manicured outdoors. A must see!
Property Specifics
| Condos/Townhomes | |
| 2 | |
| — | |
| 1995 | |
| Partial | |
| — | |
| No | |
| — |
| Lake | |
| Riva Ridge Iii | |
| 376 / Monthly | |
| Insurance,TV/Cable,Exterior Maintenance,Lawn Care,Scavenger,Snow Removal | |
| Lake Michigan | |
| Public Sewer, Sewer-Storm | |
| 09273213 | |
| 11273080400000 |
Nearby Schools
| NAME: | DISTRICT: | DISTANCE: | |
|---|---|---|---|
|
High School
Libertyville High School |
128 | Not in DB | |
Property History
| DATE: | EVENT: | PRICE: | SOURCE: |
|---|---|---|---|
| 3 Oct, 2016 | Sold | $320,000 | MRED MLS |
| 15 Aug, 2016 | Under contract | $329,000 | MRED MLS |
| — | Last price change | $339,000 | MRED MLS |
| 30 Jun, 2016 | Listed for sale | $339,000 | MRED MLS |
| 7 May, 2019 | Sold | $390,000 | MRED MLS |
| 8 Apr, 2019 | Under contract | $399,900 | MRED MLS |
| — | Last price change | $410,000 | MRED MLS |
| 8 Mar, 2019 | Listed for sale | $410,000 | MRED MLS |
Room Specifics
Total Bedrooms: 3
Bedrooms Above Ground: 3
Bedrooms Below Ground: 0
Dimensions: —
Floor Type: Carpet
Dimensions: —
Floor Type: Carpet
Full Bathrooms: 3
Bathroom Amenities: Separate Shower,Double Sink,Soaking Tub
Bathroom in Basement: 0
Rooms: Eating Area,Foyer
Basement Description: Crawl
Other Specifics
| 2 | |
| Concrete Perimeter | |
| Asphalt | |
| Patio, Storms/Screens, End Unit | |
| Cul-De-Sac,Landscaped | |
| COMMON GROUNDS | |
| — | |
| Full | |
| Hardwood Floors, Wood Laminate Floors, First Floor Bedroom, First Floor Laundry, First Floor Full Bath, Storage | |
| Range, Microwave, Dishwasher, Refrigerator, Washer, Dryer, Disposal | |
| Not in DB | |
| — | |
| — | |
| — | |
| Gas Log |
Tax History
| Year | Property Taxes |
|---|---|
| 2016 | $7,387 |
| 2019 | $8,314 |
Contact Agent
Nearby Sold Comparables
Contact Agent
Listing Provided By
RE/MAX Suburban






