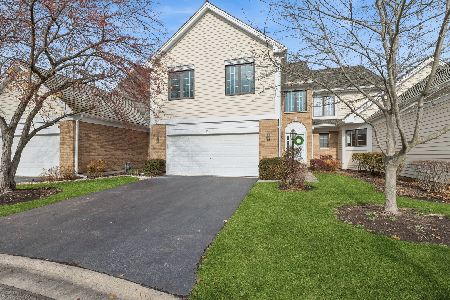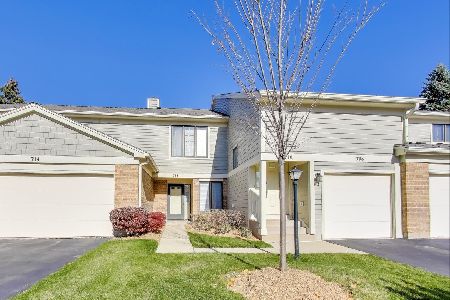913 Cali Court, Libertyville, Illinois 60048
$337,500
|
Sold
|
|
| Status: | Closed |
| Sqft: | 2,133 |
| Cost/Sqft: | $168 |
| Beds: | 2 |
| Baths: | 3 |
| Year Built: | 1995 |
| Property Taxes: | $8,593 |
| Days On Market: | 2625 |
| Lot Size: | 0,00 |
Description
Enjoy ever changing views of natural prairie at this fabulous townhome nestled on a quiet cul-de-sac. End unit, desirable E/S exposure, 2133 sq ft of open floor plan, evokes feeling of living in a single-family home. Elegant foyer leads to a great room with soaring ceiling, 2-way fireplace, 1st floor Master with walk-in closet and bath suite. White, eat-in kitchen with stainless steel appliances, French door to secluded patio and formal dining room will make holiday dinners a pleasure. Separate wing offers 2nd bedroom, full bath, laundry and 2-car attached garage. Open staircase rises to a spacious loft with closets and full bathroom, ideal for office or easy conversion to 3rd bedroom. Gleaming hardwood floors throughout the unit. Full basement yields amazing storage space and newer sump pump with backup. Cedar shake roof replaced in 2015. Surrounded by meticulously-maintained green space. If you can make yourself leave, you'll have all at your fingertips: shops, restaurants & movies!
Property Specifics
| Condos/Townhomes | |
| 2 | |
| — | |
| 1995 | |
| Full | |
| — | |
| No | |
| — |
| Lake | |
| Riva Ridge Iii | |
| 394 / Monthly | |
| Insurance,TV/Cable,Exterior Maintenance,Lawn Care,Scavenger,Snow Removal | |
| Lake Michigan,Public | |
| Public Sewer | |
| 10104043 | |
| 11273080410000 |
Nearby Schools
| NAME: | DISTRICT: | DISTANCE: | |
|---|---|---|---|
|
Grade School
Hawthorn Elementary School (nor |
73 | — | |
|
Middle School
Hawthorn Middle School North |
73 | Not in DB | |
|
High School
Libertyville High School |
128 | Not in DB | |
Property History
| DATE: | EVENT: | PRICE: | SOURCE: |
|---|---|---|---|
| 22 Feb, 2019 | Sold | $337,500 | MRED MLS |
| 23 Dec, 2018 | Under contract | $359,000 | MRED MLS |
| 5 Oct, 2018 | Listed for sale | $370,000 | MRED MLS |
| 6 Jun, 2024 | Sold | $475,000 | MRED MLS |
| 24 May, 2024 | Under contract | $450,000 | MRED MLS |
| 21 May, 2024 | Listed for sale | $450,000 | MRED MLS |
Room Specifics
Total Bedrooms: 2
Bedrooms Above Ground: 2
Bedrooms Below Ground: 0
Dimensions: —
Floor Type: Hardwood
Full Bathrooms: 3
Bathroom Amenities: Separate Shower,Double Sink,Soaking Tub
Bathroom in Basement: 0
Rooms: Loft,Eating Area,Foyer
Basement Description: Unfinished
Other Specifics
| 2 | |
| Concrete Perimeter | |
| Asphalt | |
| Patio, Porch, Storms/Screens, End Unit | |
| Common Grounds,Corner Lot,Cul-De-Sac,Nature Preserve Adjacent,Landscaped | |
| COMMON GROUNDS | |
| — | |
| Full | |
| Vaulted/Cathedral Ceilings, Hardwood Floors, First Floor Bedroom, First Floor Laundry, First Floor Full Bath, Storage | |
| Range, Microwave, Dishwasher, Refrigerator, Washer, Dryer, Disposal | |
| Not in DB | |
| — | |
| — | |
| — | |
| Double Sided, Gas Log, Gas Starter |
Tax History
| Year | Property Taxes |
|---|---|
| 2019 | $8,593 |
| 2024 | $9,770 |
Contact Agent
Nearby Similar Homes
Nearby Sold Comparables
Contact Agent
Listing Provided By
@properties






