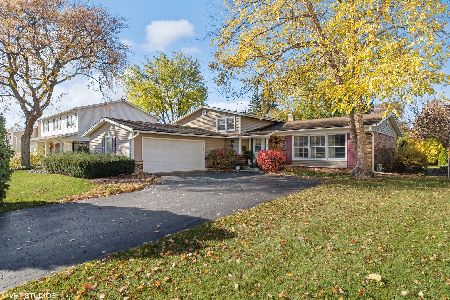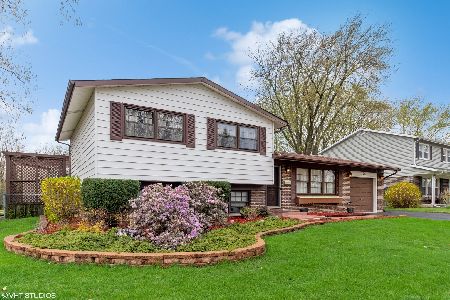907 Hackberry Drive, Arlington Heights, Illinois 60004
$410,000
|
Sold
|
|
| Status: | Closed |
| Sqft: | 2,424 |
| Cost/Sqft: | $171 |
| Beds: | 4 |
| Baths: | 3 |
| Year Built: | 1970 |
| Property Taxes: | $8,863 |
| Days On Market: | 1624 |
| Lot Size: | 0,28 |
Description
Come take a look at this amazing property in Arlington Heights. You can call this place home sweet home! This home has great curb appeal, walk into a cozy, comfy, immaculate house. A stunning eat in kitchen, a large family room. This home has been beautifully maintained and updated. The second floor has 4 spacious bedrooms. This home sits on a very quiet neighborhood. The roof was replaced in 2016, AC is 3/4 years old, furnace replace in 2012, humidifier is 1 year old, all exterior doors were replaced3 years ago. All the hardwood floors were replace 1 1/2 years ago. The second level carpeting installed about a month ago, 2nd level bathrooms were remodeled in 2020, both baths and laundry room completely re-plumed in 2020. Make this your home today. You will not be disappointed.
Property Specifics
| Single Family | |
| — | |
| Colonial | |
| 1970 | |
| Partial | |
| — | |
| No | |
| 0.28 |
| Cook | |
| — | |
| — / Not Applicable | |
| None | |
| Lake Michigan | |
| Public Sewer | |
| 11179841 | |
| 03074160260000 |
Nearby Schools
| NAME: | DISTRICT: | DISTANCE: | |
|---|---|---|---|
|
Grade School
Edgar A Poe Elementary School |
21 | — | |
|
Middle School
Cooper Middle School |
21 | Not in DB | |
|
High School
Buffalo Grove High School |
214 | Not in DB | |
Property History
| DATE: | EVENT: | PRICE: | SOURCE: |
|---|---|---|---|
| 15 Dec, 2016 | Sold | $345,000 | MRED MLS |
| 7 Nov, 2016 | Under contract | $340,000 | MRED MLS |
| 2 Nov, 2016 | Listed for sale | $340,000 | MRED MLS |
| 19 Nov, 2021 | Sold | $410,000 | MRED MLS |
| 18 Oct, 2021 | Under contract | $415,000 | MRED MLS |
| — | Last price change | $425,000 | MRED MLS |
| 11 Aug, 2021 | Listed for sale | $425,000 | MRED MLS |
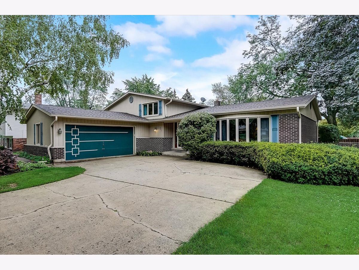
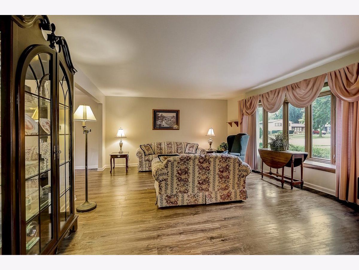
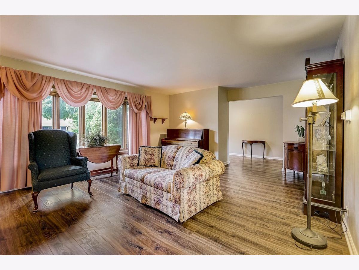
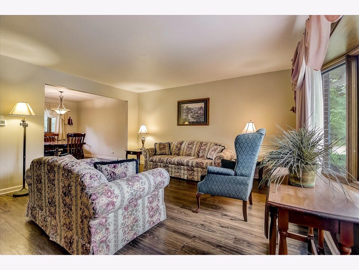
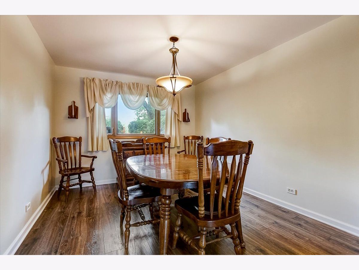
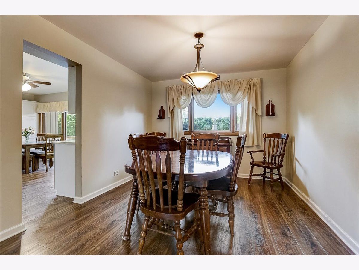
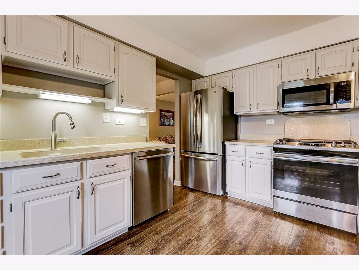
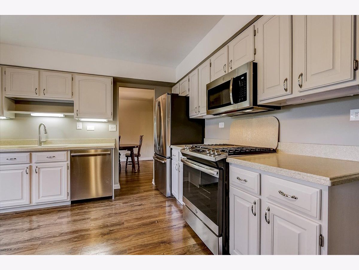
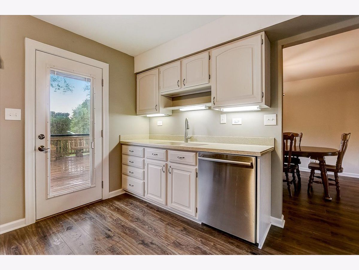
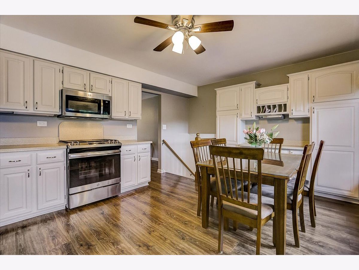
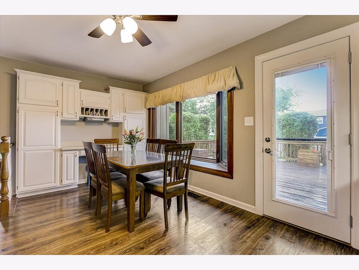
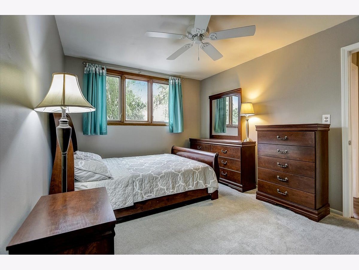
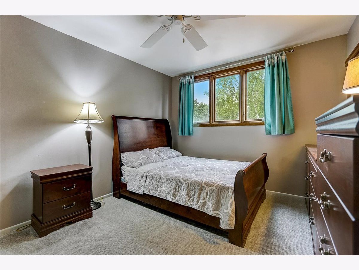
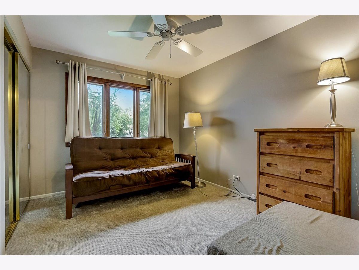
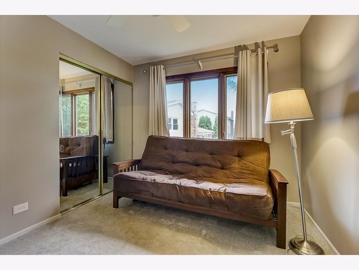
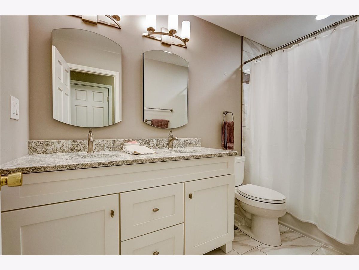
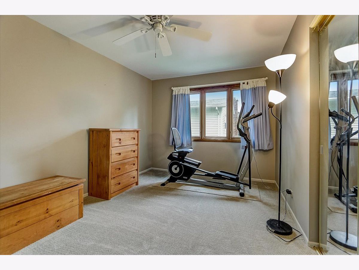
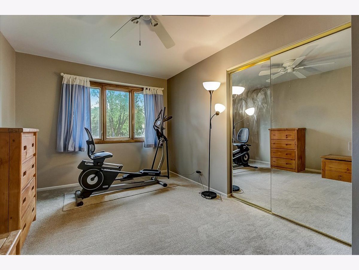
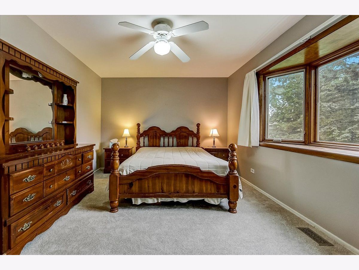
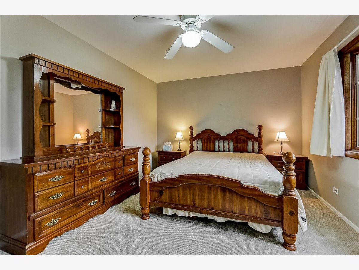
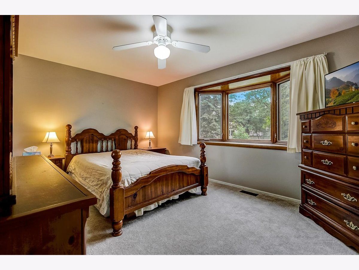
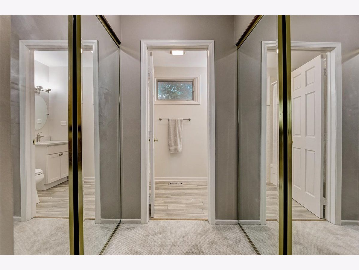
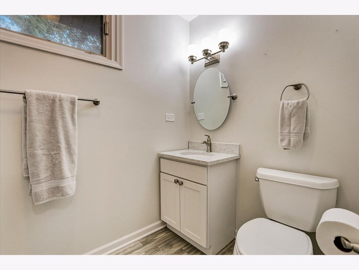
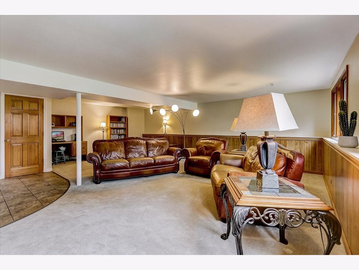
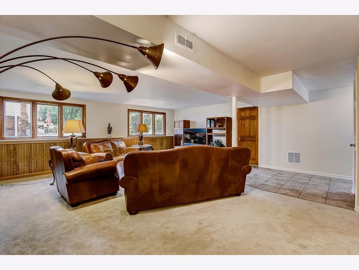
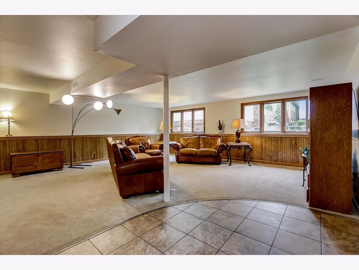
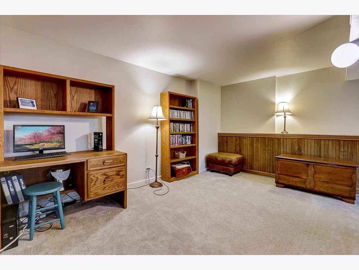
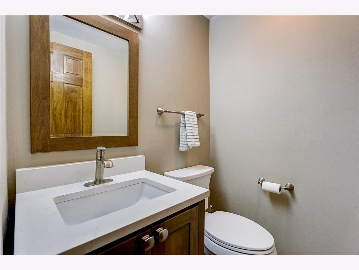
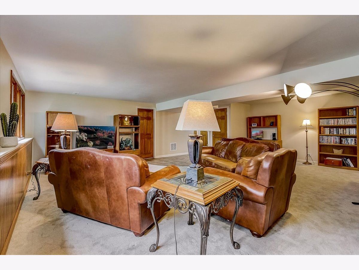
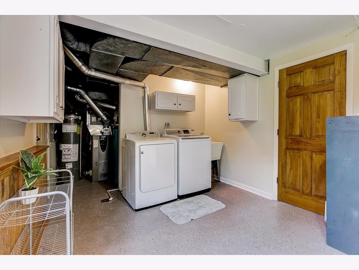
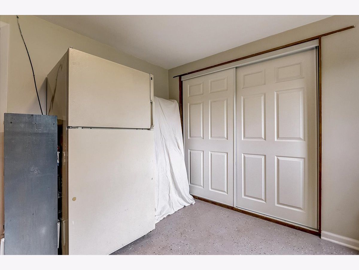
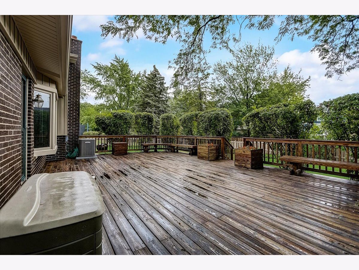
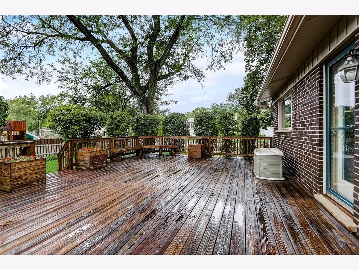
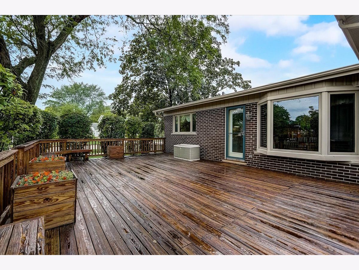
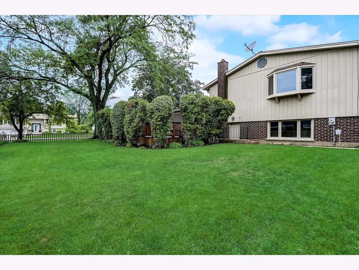
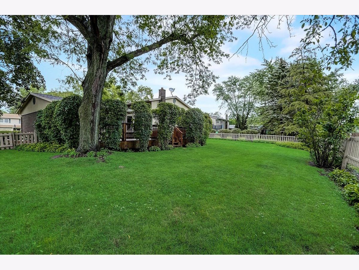
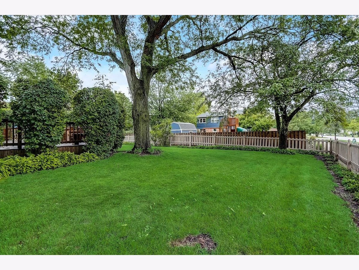
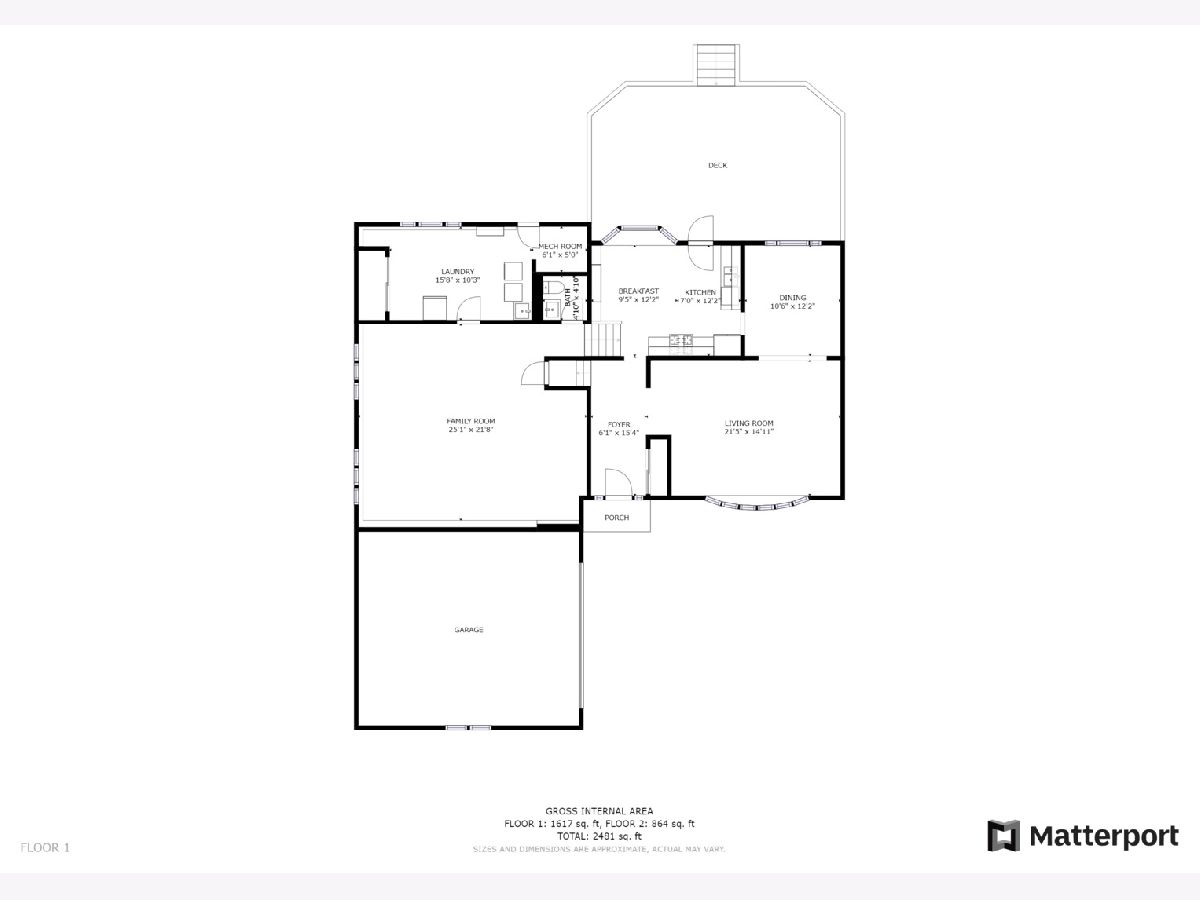
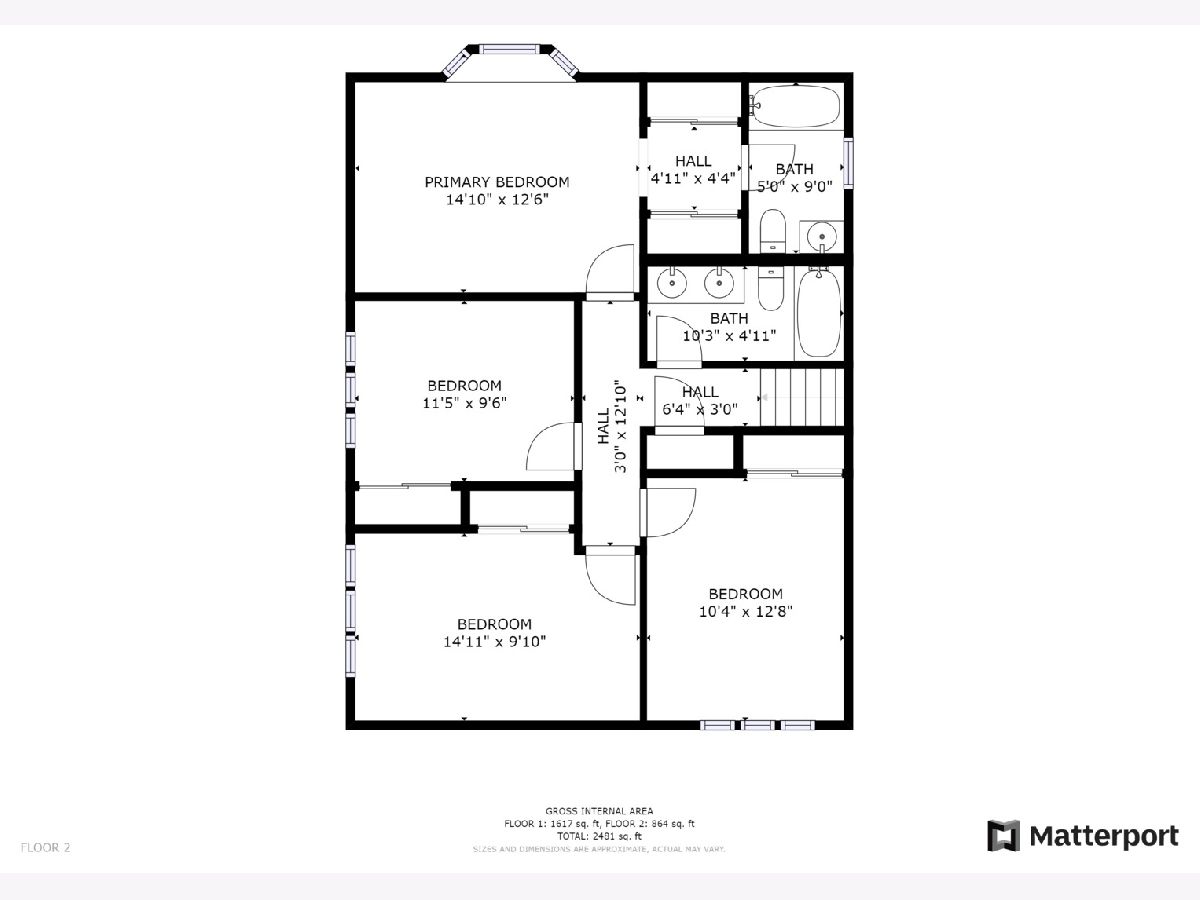
Room Specifics
Total Bedrooms: 4
Bedrooms Above Ground: 4
Bedrooms Below Ground: 0
Dimensions: —
Floor Type: Carpet
Dimensions: —
Floor Type: Carpet
Dimensions: —
Floor Type: Carpet
Full Bathrooms: 3
Bathroom Amenities: —
Bathroom in Basement: 1
Rooms: Breakfast Room,Utility Room-1st Floor
Basement Description: Partially Finished
Other Specifics
| 2.5 | |
| — | |
| — | |
| Deck | |
| — | |
| 98X39X125X143 | |
| Dormer,Unfinished | |
| Full | |
| Wood Laminate Floors | |
| Range, Microwave, Dishwasher, Refrigerator, Washer, Dryer, Disposal, Stainless Steel Appliance(s) | |
| Not in DB | |
| Park, Curbs, Sidewalks, Street Lights, Street Paved | |
| — | |
| — | |
| — |
Tax History
| Year | Property Taxes |
|---|---|
| 2016 | $6,236 |
| 2021 | $8,863 |
Contact Agent
Nearby Similar Homes
Nearby Sold Comparables
Contact Agent
Listing Provided By
Redfin Corporation




