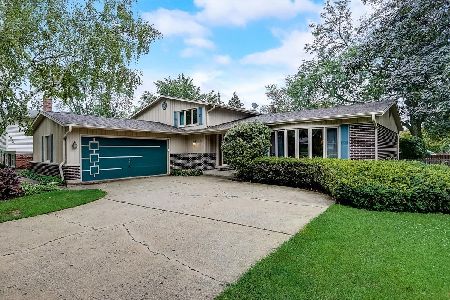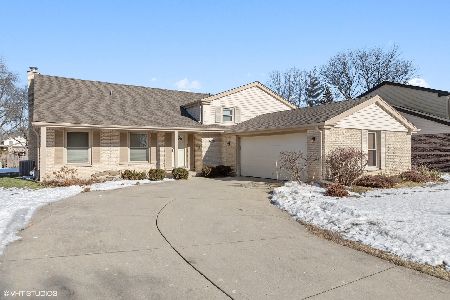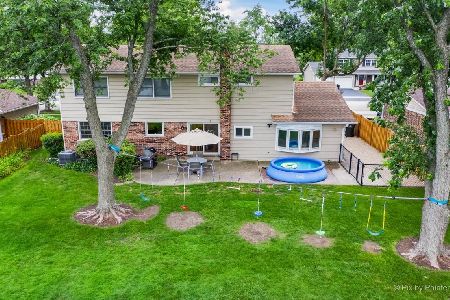903 Hackberry Drive, Arlington Heights, Illinois 60004
$233,000
|
Sold
|
|
| Status: | Closed |
| Sqft: | 2,102 |
| Cost/Sqft: | $114 |
| Beds: | 3 |
| Baths: | 2 |
| Year Built: | 1969 |
| Property Taxes: | $2,270 |
| Days On Market: | 4921 |
| Lot Size: | 0,00 |
Description
What a gem! Sought after neighborhood w/beautiful tree-lined streets.This darling home opens up to a spacious flpn! Large living room w/bay window. Dining room has Pella slider to 2 tier deck. Kitchen boasts bay window, Eat in space & pantry. Spacious MBR views back yard & has full wall closets. Bth has dual vanities w/undermount sinks. Lrge FR has brick fireplace, & large windows. Fab back yard. Hurry!
Property Specifics
| Single Family | |
| — | |
| — | |
| 1969 | |
| Partial | |
| — | |
| No | |
| — |
| Cook | |
| — | |
| 0 / Not Applicable | |
| None | |
| Lake Michigan | |
| Public Sewer | |
| 08127794 | |
| 03074160270000 |
Nearby Schools
| NAME: | DISTRICT: | DISTANCE: | |
|---|---|---|---|
|
Grade School
Edgar A Poe Elementary School |
21 | — | |
|
Middle School
Cooper Middle School |
21 | Not in DB | |
|
High School
Buffalo Grove High School |
214 | Not in DB | |
Property History
| DATE: | EVENT: | PRICE: | SOURCE: |
|---|---|---|---|
| 28 Sep, 2012 | Sold | $233,000 | MRED MLS |
| 20 Aug, 2012 | Under contract | $239,900 | MRED MLS |
| 1 Aug, 2012 | Listed for sale | $239,900 | MRED MLS |
Room Specifics
Total Bedrooms: 3
Bedrooms Above Ground: 3
Bedrooms Below Ground: 0
Dimensions: —
Floor Type: Carpet
Dimensions: —
Floor Type: Parquet
Full Bathrooms: 2
Bathroom Amenities: Double Sink
Bathroom in Basement: 1
Rooms: No additional rooms
Basement Description: Partially Finished
Other Specifics
| 1 | |
| Concrete Perimeter | |
| Asphalt | |
| Deck | |
| — | |
| 70X125 | |
| Unfinished | |
| None | |
| — | |
| Range, Dishwasher, Refrigerator, Washer, Dryer | |
| Not in DB | |
| Sidewalks, Street Paved | |
| — | |
| — | |
| Wood Burning, Gas Starter |
Tax History
| Year | Property Taxes |
|---|---|
| 2012 | $2,270 |
Contact Agent
Nearby Similar Homes
Nearby Sold Comparables
Contact Agent
Listing Provided By
Baird & Warner








