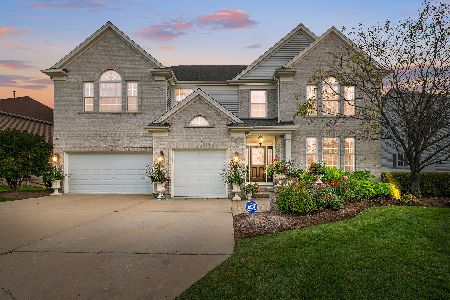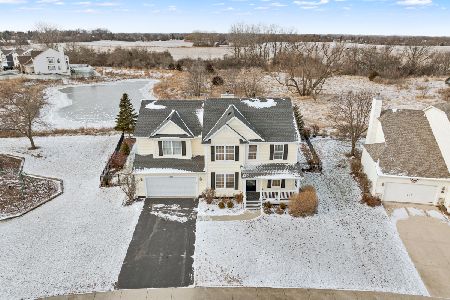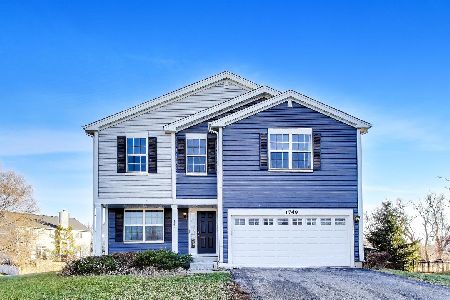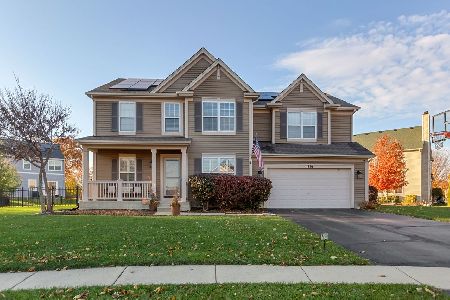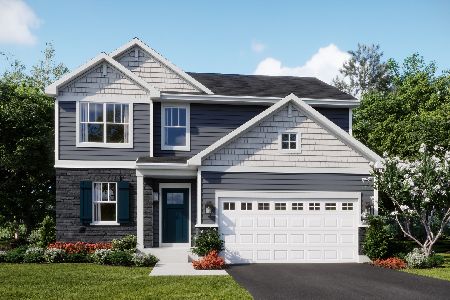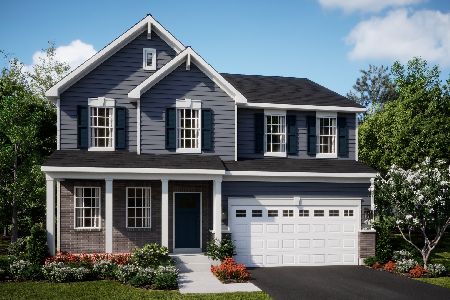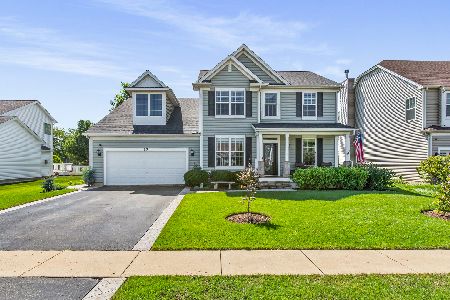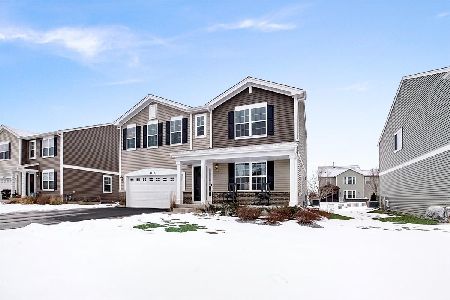907 Heartland Park Lane, Antioch, Illinois 60002
$284,900
|
Sold
|
|
| Status: | Closed |
| Sqft: | 2,956 |
| Cost/Sqft: | $96 |
| Beds: | 4 |
| Baths: | 3 |
| Year Built: | 2007 |
| Property Taxes: | $12,691 |
| Days On Market: | 2073 |
| Lot Size: | 0,18 |
Description
Enjoy a truly stunning home in the popular CLUBLANDS ANTIOCH! New roof, new siding, new water heater! With fabulous curb appeal this 4 bedroom 2.1 bath traditional style 2 story home has a lot to offer! Convenient floor plan, high ceiling, hardwood floor, lots of windows that bring tons of sunshine! Open kitchen with tons of counter space central island & separate eating area.! Separate formal dining area & first floor office! Up stairs sits a huge master suite w/seating area ,walking closet & luxury master bath. 3 other large bedrooms w/walking closets and a huge loft complete the upper level! A fully finished basement with 5th bedroom and a rec. room, play & exercise rooms make down stairs entertainment a breeze bstm roughed in for bath! Just down the street from the amazing park! Don't miss out on this fantastic home!
Property Specifics
| Single Family | |
| — | |
| Colonial | |
| 2007 | |
| Full | |
| WESTMINSTER | |
| No | |
| 0.18 |
| Lake | |
| Clublands Antioch | |
| 64 / Monthly | |
| None | |
| Public | |
| Public Sewer | |
| 10719750 | |
| 02222080100000 |
Nearby Schools
| NAME: | DISTRICT: | DISTANCE: | |
|---|---|---|---|
|
Grade School
Hillcrest Elementary School |
34 | — | |
|
Middle School
Antioch Upper Grade School |
34 | Not in DB | |
|
High School
Antioch Community High School |
117 | Not in DB | |
Property History
| DATE: | EVENT: | PRICE: | SOURCE: |
|---|---|---|---|
| 24 Jul, 2020 | Sold | $284,900 | MRED MLS |
| 14 Jun, 2020 | Under contract | $284,900 | MRED MLS |
| — | Last price change | $289,900 | MRED MLS |
| 26 May, 2020 | Listed for sale | $294,900 | MRED MLS |
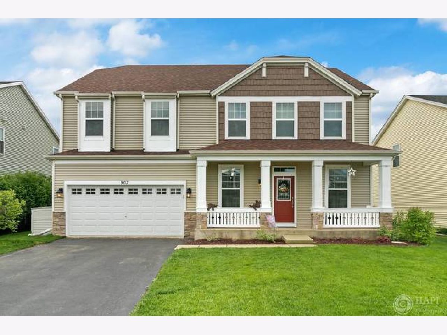
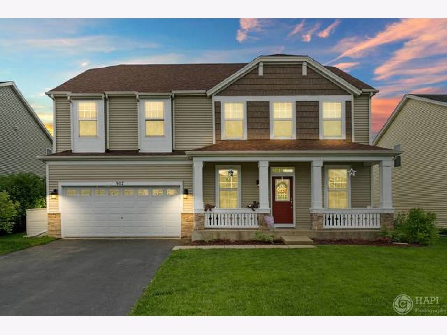
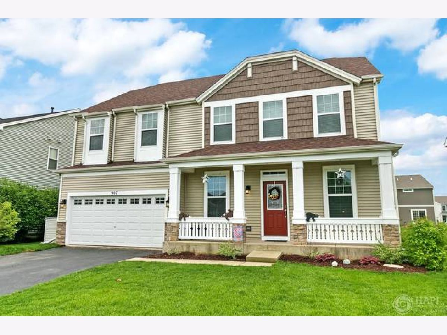
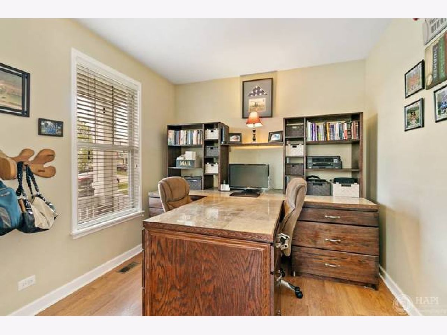
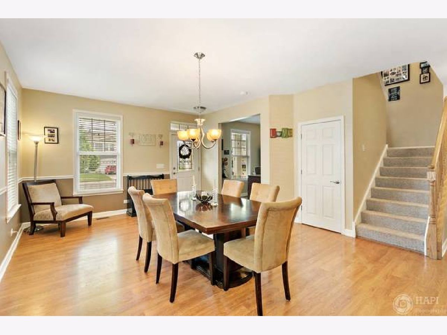
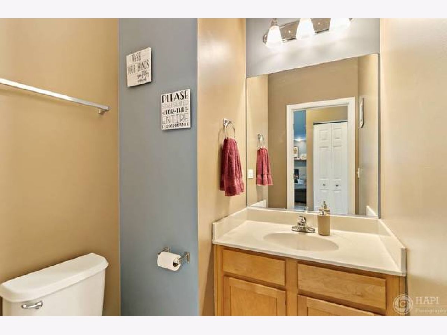
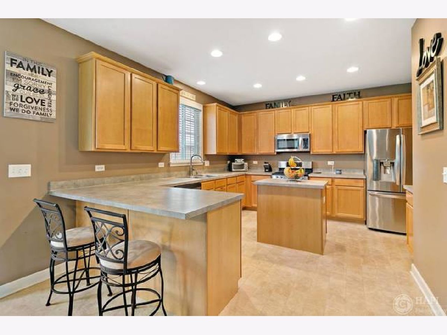
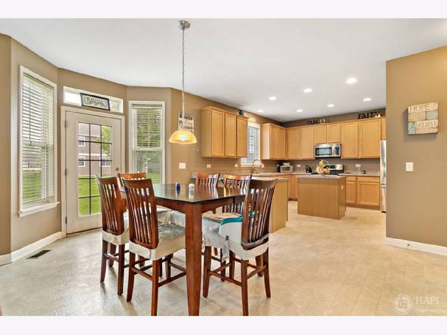
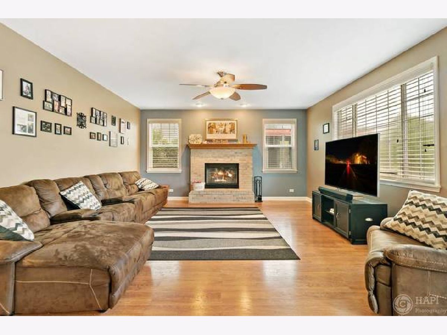
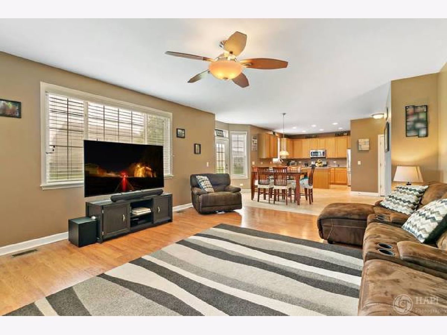
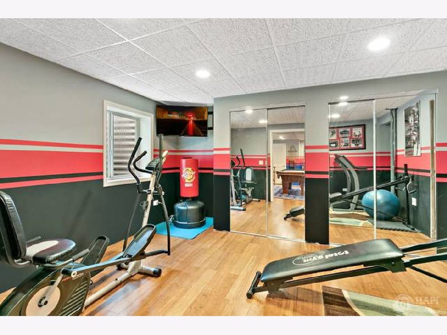
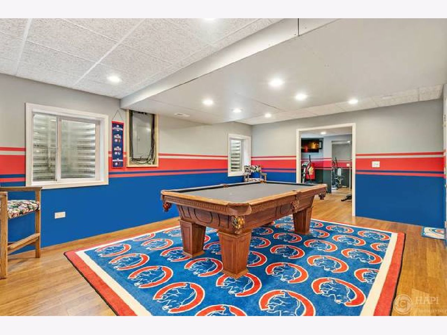
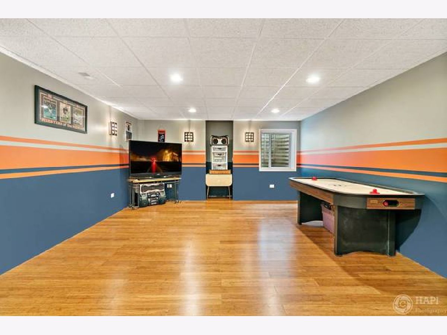
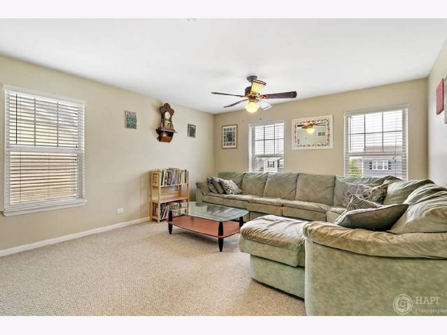
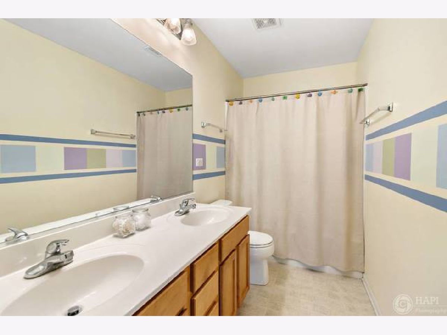
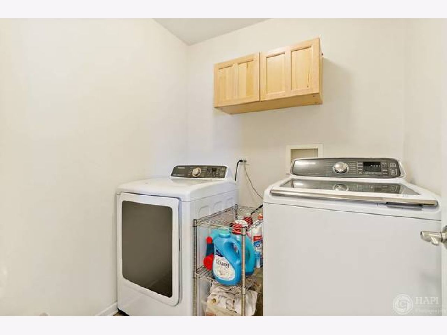
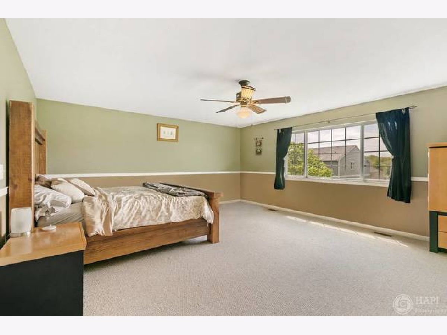
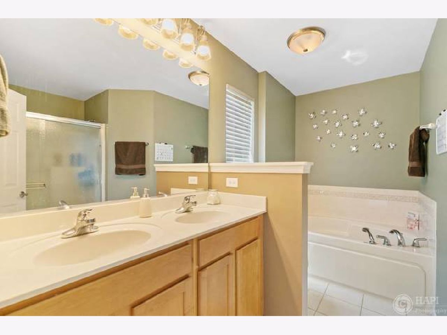
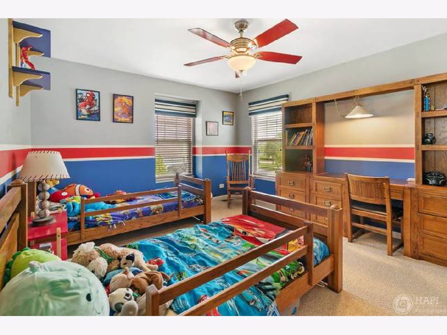
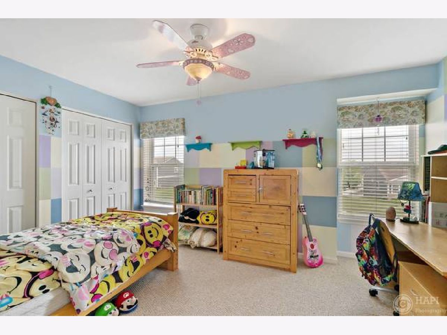
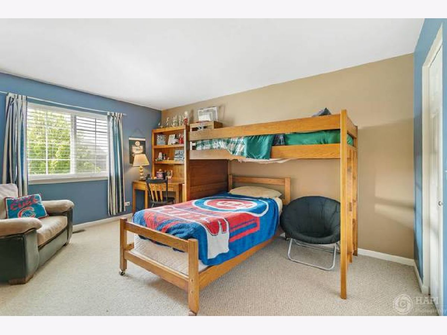
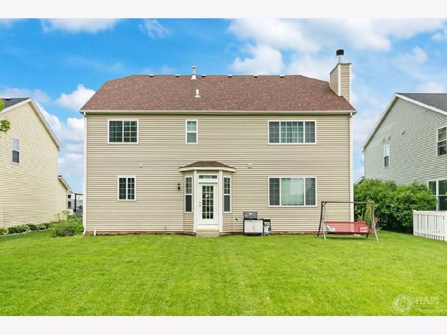
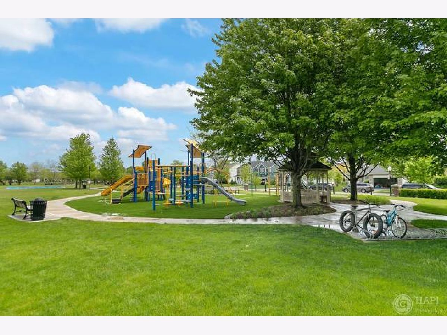
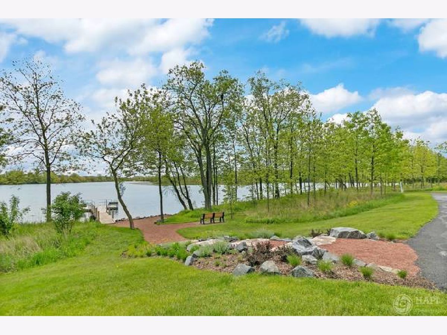
Room Specifics
Total Bedrooms: 5
Bedrooms Above Ground: 4
Bedrooms Below Ground: 1
Dimensions: —
Floor Type: Carpet
Dimensions: —
Floor Type: Carpet
Dimensions: —
Floor Type: Carpet
Dimensions: —
Floor Type: —
Full Bathrooms: 3
Bathroom Amenities: Whirlpool,Separate Shower,Double Sink
Bathroom in Basement: 0
Rooms: Bedroom 5,Loft,Recreation Room
Basement Description: Finished
Other Specifics
| 2 | |
| Concrete Perimeter | |
| Asphalt | |
| Patio, Porch | |
| — | |
| 70X110X90X120 | |
| — | |
| Full | |
| Wood Laminate Floors, Second Floor Laundry, Walk-In Closet(s) | |
| Range, Microwave, Dishwasher, Refrigerator, Washer, Dryer, Disposal | |
| Not in DB | |
| Park, Lake, Water Rights, Curbs, Sidewalks, Street Lights, Street Paved | |
| — | |
| — | |
| Wood Burning |
Tax History
| Year | Property Taxes |
|---|---|
| 2020 | $12,691 |
Contact Agent
Nearby Similar Homes
Nearby Sold Comparables
Contact Agent
Listing Provided By
Keller Williams North Shore West

