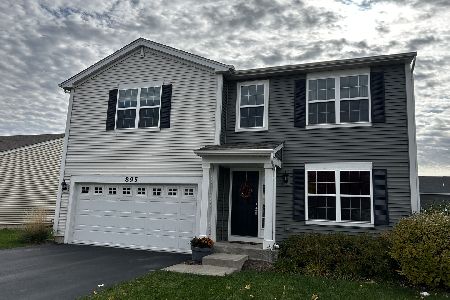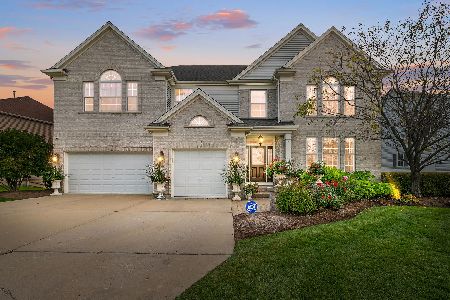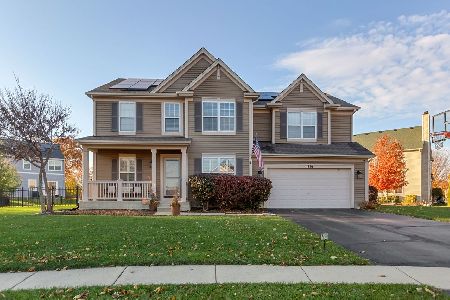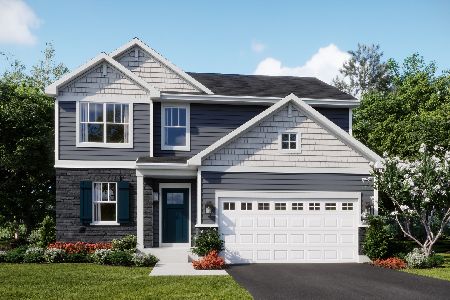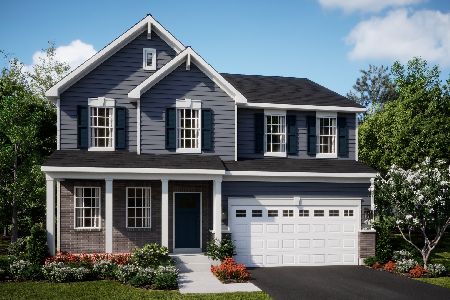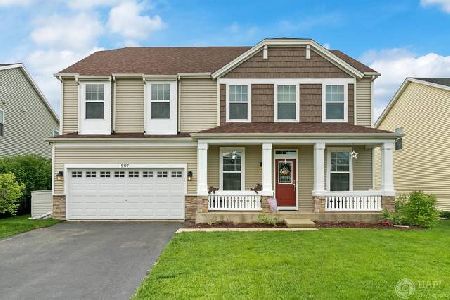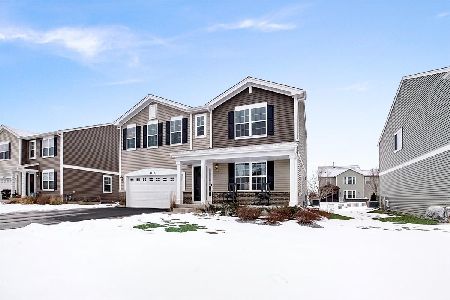913 Heartland Park Lane, Antioch, Illinois 60002
$359,000
|
Sold
|
|
| Status: | Closed |
| Sqft: | 2,728 |
| Cost/Sqft: | $132 |
| Beds: | 5 |
| Baths: | 4 |
| Year Built: | 2006 |
| Property Taxes: | $12,813 |
| Days On Market: | 1195 |
| Lot Size: | 0,18 |
Description
PREPARE TO BE AMAZED! Absolutely stunning home sitting on one of the most desirable lots in this friendly subdivision, situated across from Heartland Park & just steps away from White Lake where you can fish, kayak, and relax. This open concept floor plan w/double height ceilings on the main level makes this home perfect for entertaining. Huge custom deck, fully fenced-in yard, screened in porch, professional landscaping, stamped concrete walkway, Swim Spa, attached KitchenAid gas grill, and beautiful brick firepit patio. Fully finished basement features custom MOVIE THEATRE (with retractable curtains, oversized lounge chairs, theatre lighting, 100" projector), beautiful wet-bar, full bathroom, and tons of storage. UPDATES: Roof (2018), A/C (2021), Furnace (2021), Hot Water Heater (2021), Swim Spa (2020), Generac Home Generator (2018), Washer/Dryer (2019), Dishwasher (2022). HURRY!!
Property Specifics
| Single Family | |
| — | |
| — | |
| 2006 | |
| — | |
| WATERBURY | |
| No | |
| 0.18 |
| Lake | |
| Clublands Antioch | |
| 66 / Monthly | |
| — | |
| — | |
| — | |
| 11626156 | |
| 02222080110000 |
Nearby Schools
| NAME: | DISTRICT: | DISTANCE: | |
|---|---|---|---|
|
Grade School
Oakland Elementary School |
34 | — | |
|
Middle School
Antioch Upper Grade School |
34 | Not in DB | |
|
High School
Antioch Community High School |
117 | Not in DB | |
Property History
| DATE: | EVENT: | PRICE: | SOURCE: |
|---|---|---|---|
| 2 Jun, 2014 | Sold | $230,500 | MRED MLS |
| 31 Mar, 2014 | Under contract | $249,900 | MRED MLS |
| 17 Feb, 2014 | Listed for sale | $249,900 | MRED MLS |
| 27 Oct, 2022 | Sold | $359,000 | MRED MLS |
| 15 Sep, 2022 | Under contract | $359,000 | MRED MLS |
| 9 Sep, 2022 | Listed for sale | $359,000 | MRED MLS |
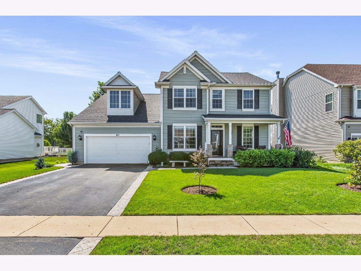
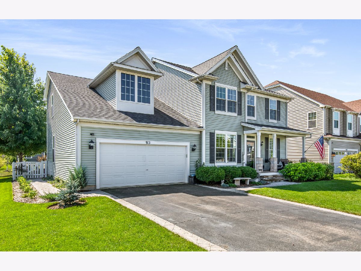
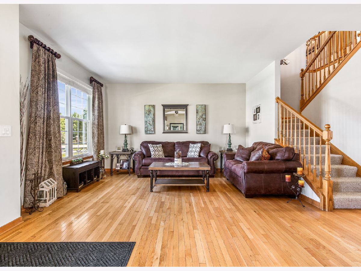
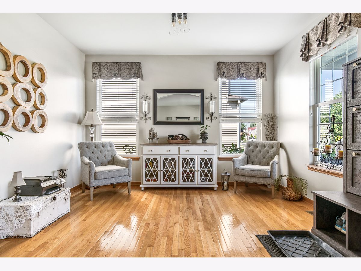
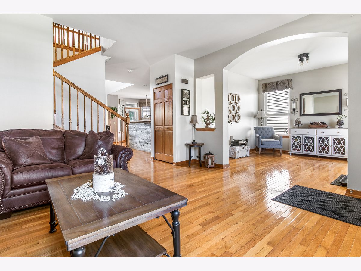
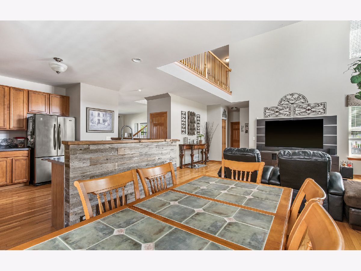
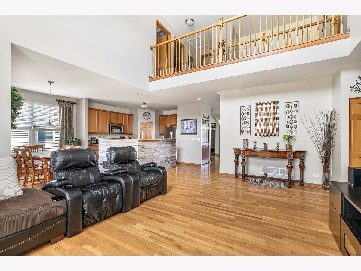
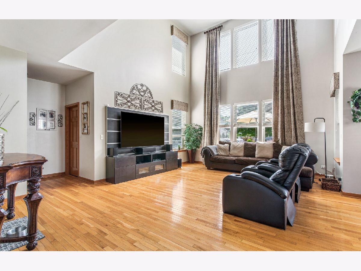
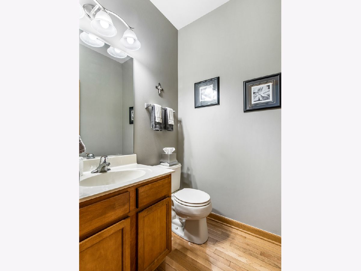
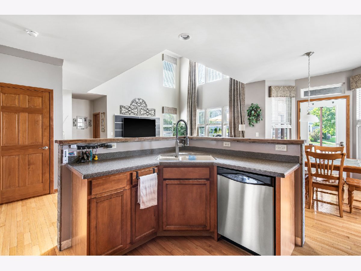
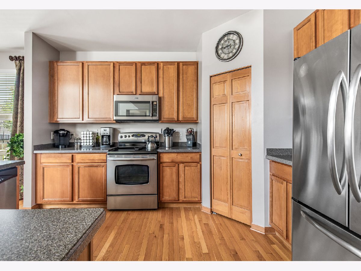
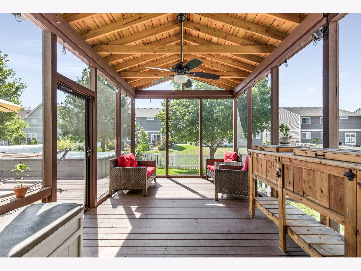
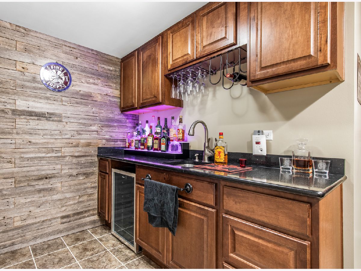
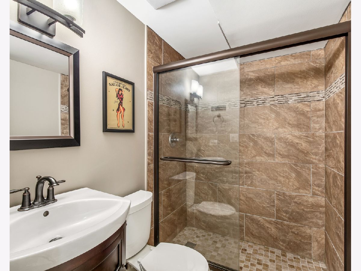
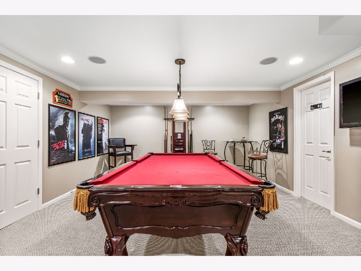
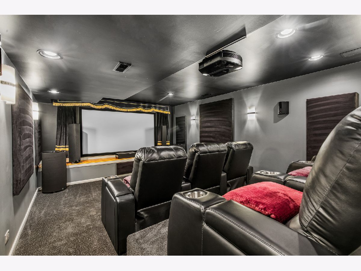
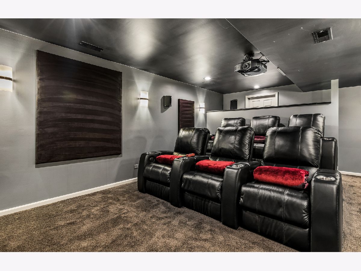
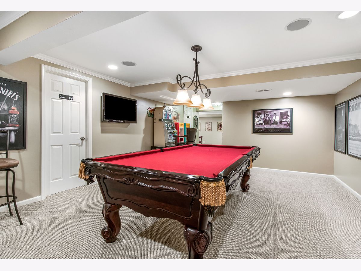
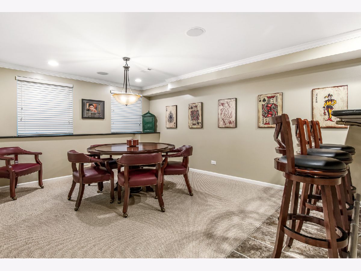
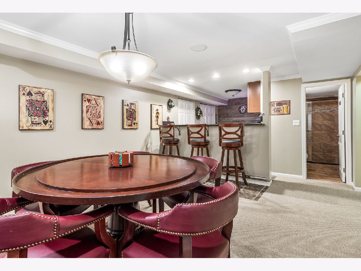
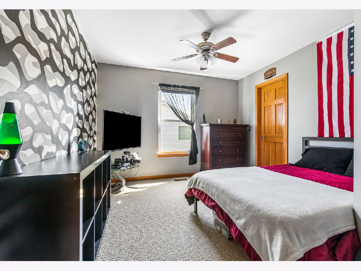
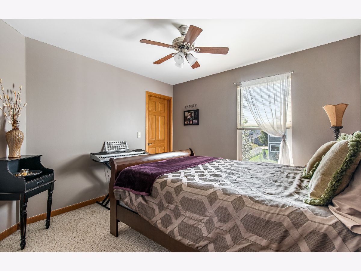
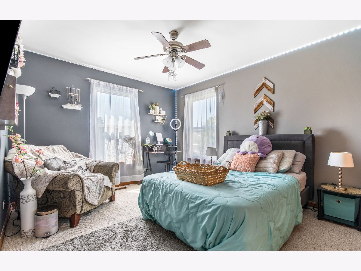
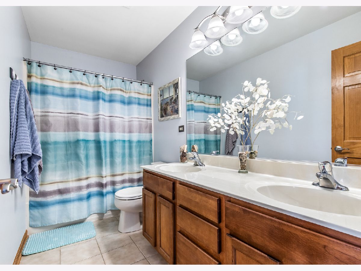
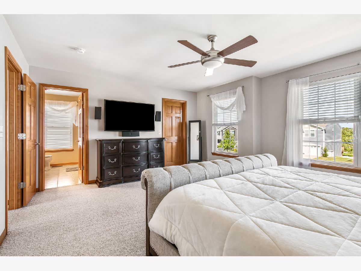
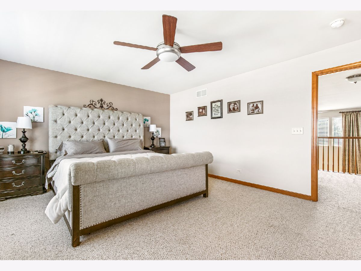
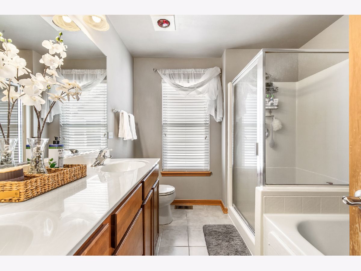
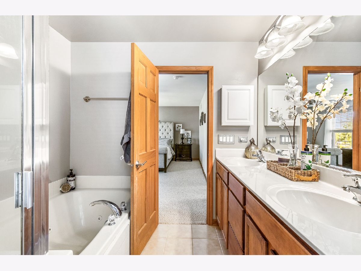
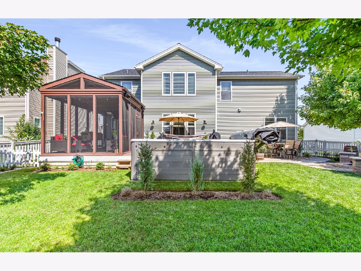
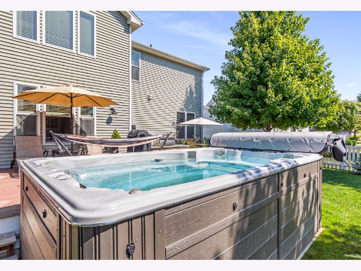
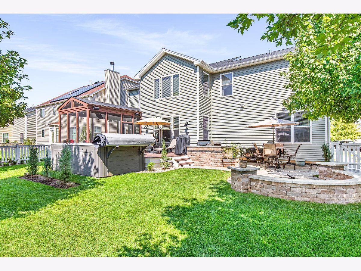
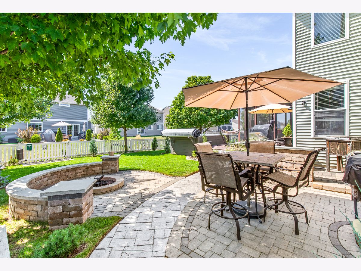
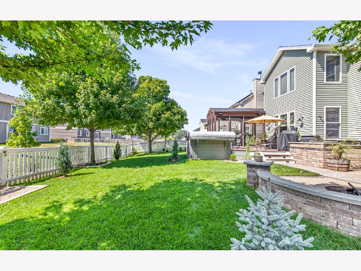
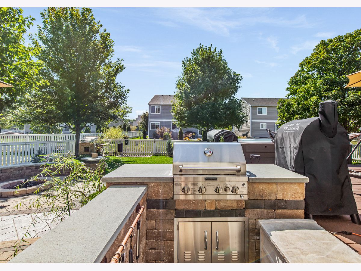
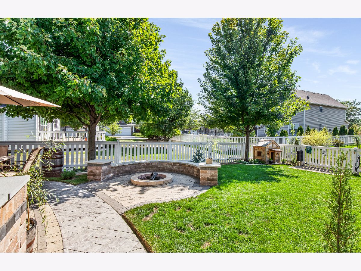
Room Specifics
Total Bedrooms: 5
Bedrooms Above Ground: 5
Bedrooms Below Ground: 0
Dimensions: —
Floor Type: —
Dimensions: —
Floor Type: —
Dimensions: —
Floor Type: —
Dimensions: —
Floor Type: —
Full Bathrooms: 4
Bathroom Amenities: Separate Shower,Double Sink,Soaking Tub
Bathroom in Basement: 1
Rooms: —
Basement Description: Finished
Other Specifics
| 2 | |
| — | |
| Asphalt | |
| — | |
| — | |
| 120 X 65 | |
| Unfinished | |
| — | |
| — | |
| — | |
| Not in DB | |
| — | |
| — | |
| — | |
| — |
Tax History
| Year | Property Taxes |
|---|---|
| 2014 | $9,711 |
| 2022 | $12,813 |
Contact Agent
Nearby Similar Homes
Nearby Sold Comparables
Contact Agent
Listing Provided By
Northwest Real Estate Group

