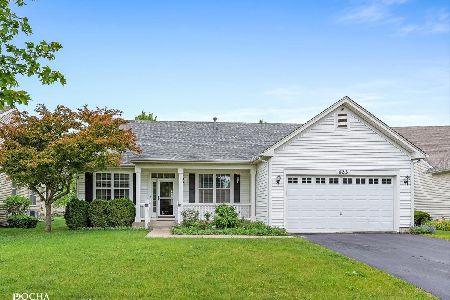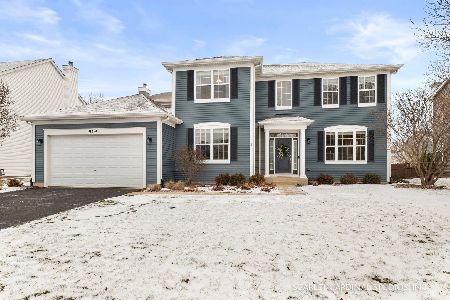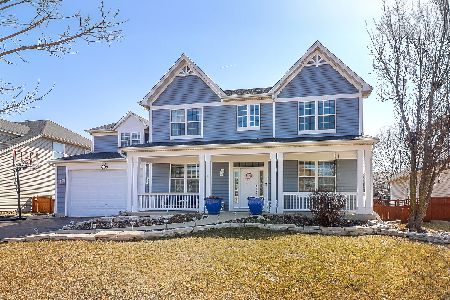907 Jessamine Drive, Oswego, Illinois 60543
$275,000
|
Sold
|
|
| Status: | Closed |
| Sqft: | 3,565 |
| Cost/Sqft: | $84 |
| Beds: | 4 |
| Baths: | 3 |
| Year Built: | 2004 |
| Property Taxes: | $8,351 |
| Days On Market: | 6085 |
| Lot Size: | 0,00 |
Description
Quick Close Avail! Meticulously Maintained Home Priced Over $30K Below Orig Purch Price! Ceramic Tile In Kit w/Corian Tops, Built-In Appl's, Brkfast Bar, 42" Cab's w/Tile Backsplash & Butlers Pantry. Two Story Fam Rm! Four Spacious BR's + 1st FL Den! MBed Rm w/Cath Ceiling & Sitting Area! MBth w/Multi-Head Shower! Sec Sys/Intercom Sys! Fenced Yd w/Patio & Sprinkler Sys! Located In Clubhouse Comm w/Pool & Exercise Rm!
Property Specifics
| Single Family | |
| — | |
| Traditional | |
| 2004 | |
| Partial | |
| ALYSHEBA | |
| No | |
| — |
| Kendall | |
| Churchill Club | |
| 684 / Annual | |
| Insurance,Clubhouse,Pool,Other | |
| Public | |
| Public Sewer | |
| 07157640 | |
| 0310475004 |
Nearby Schools
| NAME: | DISTRICT: | DISTANCE: | |
|---|---|---|---|
|
Grade School
Churchill Elementary School |
308 | — | |
|
Middle School
Plank Junior High School |
308 | Not in DB | |
|
High School
Oswego East High School |
308 | Not in DB | |
Property History
| DATE: | EVENT: | PRICE: | SOURCE: |
|---|---|---|---|
| 22 May, 2009 | Sold | $275,000 | MRED MLS |
| 20 Apr, 2009 | Under contract | $298,900 | MRED MLS |
| 10 Mar, 2009 | Listed for sale | $298,900 | MRED MLS |
| 17 Jan, 2013 | Sold | $252,000 | MRED MLS |
| 13 Dec, 2012 | Under contract | $264,900 | MRED MLS |
| — | Last price change | $279,900 | MRED MLS |
| 24 Oct, 2012 | Listed for sale | $279,900 | MRED MLS |
| 18 Aug, 2014 | Sold | $270,000 | MRED MLS |
| 22 Jul, 2014 | Under contract | $284,800 | MRED MLS |
| — | Last price change | $284,900 | MRED MLS |
| 2 Jul, 2014 | Listed for sale | $284,900 | MRED MLS |
Room Specifics
Total Bedrooms: 4
Bedrooms Above Ground: 4
Bedrooms Below Ground: 0
Dimensions: —
Floor Type: Carpet
Dimensions: —
Floor Type: Carpet
Dimensions: —
Floor Type: Carpet
Full Bathrooms: 3
Bathroom Amenities: Double Sink
Bathroom in Basement: 0
Rooms: Den,Foyer,Gallery,Utility Room-1st Floor
Basement Description: Unfinished
Other Specifics
| 2 | |
| Concrete Perimeter | |
| Asphalt | |
| Patio | |
| Fenced Yard | |
| 80X134 | |
| Unfinished | |
| Full | |
| Vaulted/Cathedral Ceilings | |
| Double Oven, Microwave, Dishwasher, Refrigerator, Disposal | |
| Not in DB | |
| Clubhouse, Pool, Tennis Courts, Sidewalks, Street Lights, Street Paved | |
| — | |
| — | |
| — |
Tax History
| Year | Property Taxes |
|---|---|
| 2009 | $8,351 |
| 2013 | $9,012 |
| 2014 | $9,138 |
Contact Agent
Nearby Similar Homes
Nearby Sold Comparables
Contact Agent
Listing Provided By
RE/MAX of Naperville









