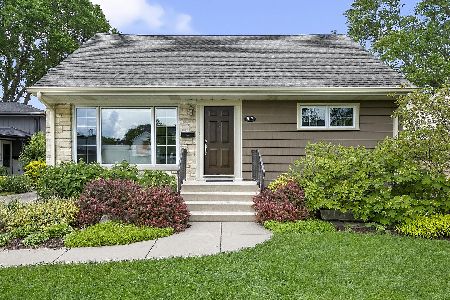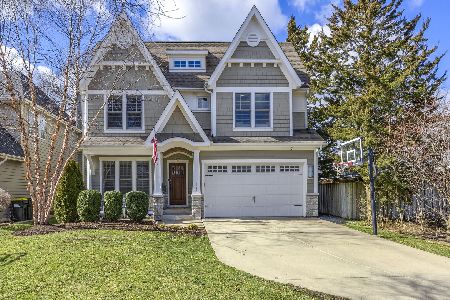907 Kensington Avenue, La Grange, Illinois 60525
$468,000
|
Sold
|
|
| Status: | Closed |
| Sqft: | 0 |
| Cost/Sqft: | — |
| Beds: | 4 |
| Baths: | 2 |
| Year Built: | — |
| Property Taxes: | $8,947 |
| Days On Market: | 2768 |
| Lot Size: | 0,14 |
Description
Charming Country Club Colonial with great curb appeal and covered front porch - perfect for outside entertaining! This home's fantastic location is within walking distance to award winning schools, Waiola Park and the Metra train station! Features include hardwood floors, classic divided light windows. a fantastic screened-in porch with vaulted ceiling, welcoming foyer, sun-filled living room open to the formal dining room and updated eat-in kitchen with stainless steel appliances and a nice view of the fenced backyard. There are four spacious bedrooms upstairs and a partially finished lower level with family room, laundry and plenty of storage. The private, fully fenced yard and 2-1/2 car detached garage further enhance this home's appeal!
Property Specifics
| Single Family | |
| — | |
| Colonial | |
| — | |
| Full | |
| COLONIAL | |
| No | |
| 0.14 |
| Cook | |
| Country Club | |
| 0 / Not Applicable | |
| None | |
| Lake Michigan,Public | |
| Public Sewer | |
| 09924551 | |
| 18093040020000 |
Nearby Schools
| NAME: | DISTRICT: | DISTANCE: | |
|---|---|---|---|
|
Grade School
Spring Ave Elementary School |
105 | — | |
|
Middle School
Wm F Gurrie Middle School |
105 | Not in DB | |
|
High School
Lyons Twp High School |
204 | Not in DB | |
Property History
| DATE: | EVENT: | PRICE: | SOURCE: |
|---|---|---|---|
| 27 Jun, 2018 | Sold | $468,000 | MRED MLS |
| 11 May, 2018 | Under contract | $478,000 | MRED MLS |
| — | Last price change | $489,700 | MRED MLS |
| 21 Apr, 2018 | Listed for sale | $489,700 | MRED MLS |
Room Specifics
Total Bedrooms: 4
Bedrooms Above Ground: 4
Bedrooms Below Ground: 0
Dimensions: —
Floor Type: Hardwood
Dimensions: —
Floor Type: Hardwood
Dimensions: —
Floor Type: Hardwood
Full Bathrooms: 2
Bathroom Amenities: —
Bathroom in Basement: 0
Rooms: Foyer,Screened Porch,Walk In Closet,Utility Room-Lower Level
Basement Description: Partially Finished
Other Specifics
| 2.5 | |
| — | |
| Concrete | |
| Porch, Porch Screened, Storms/Screens | |
| Fenced Yard | |
| 50 X 123 | |
| Unfinished | |
| None | |
| Vaulted/Cathedral Ceilings, Hardwood Floors | |
| Range, Microwave, Dishwasher, Refrigerator, Washer, Dryer, Disposal, Stainless Steel Appliance(s) | |
| Not in DB | |
| Sidewalks, Street Lights, Street Paved | |
| — | |
| — | |
| — |
Tax History
| Year | Property Taxes |
|---|---|
| 2018 | $8,947 |
Contact Agent
Nearby Similar Homes
Nearby Sold Comparables
Contact Agent
Listing Provided By
Smothers Realty Group











