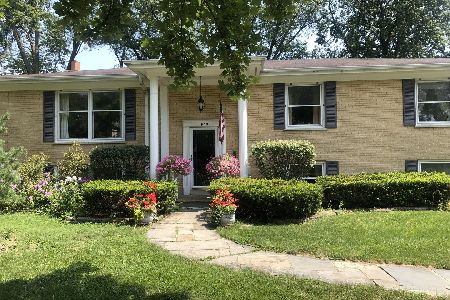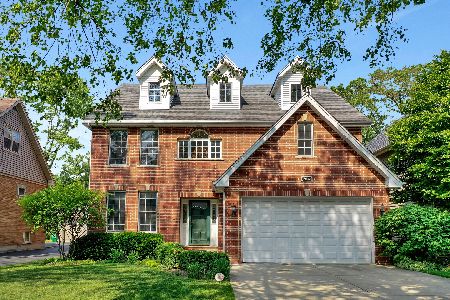917 Kensington Avenue, La Grange, Illinois 60525
$551,000
|
Sold
|
|
| Status: | Closed |
| Sqft: | 1,483 |
| Cost/Sqft: | $362 |
| Beds: | 4 |
| Baths: | 2 |
| Year Built: | 1956 |
| Property Taxes: | $10,208 |
| Days On Market: | 535 |
| Lot Size: | 0,00 |
Description
Enjoy the street appeal and location of this charming, picture-perfect Cape Cod - conveniently located near schools and park. It features mature professionally designed landscaping, hardwood floors, six panel doors, divided light windows and wonderful natural light throughout. The expansive living room and classic eat-in kitchen with table space are perfect for entertaining and daily life. Four spacious bedrooms, two full baths, a charming second floor loft and additional living space in the finished lower-level family room make this home a move-in ready gem. The backyard is mostly fenced (driveway gate can be added) and features a newer 2-1/2 car garage along with a large paver brick patio and grilling deck - perfect for entertaining. All this plus convenient access to parks, award winning Spring Ave, Gurrie Middle School and Lyons Township HS, downtown La Grange and Chicago commuter train!
Property Specifics
| Single Family | |
| — | |
| — | |
| 1956 | |
| — | |
| CAPE COD | |
| No | |
| — |
| Cook | |
| Country Club | |
| 0 / Not Applicable | |
| — | |
| — | |
| — | |
| 12061783 | |
| 18093040040000 |
Nearby Schools
| NAME: | DISTRICT: | DISTANCE: | |
|---|---|---|---|
|
Grade School
Spring Ave Elementary School |
105 | — | |
|
Middle School
Wm F Gurrie Middle School |
105 | Not in DB | |
|
High School
Lyons Twp High School |
204 | Not in DB | |
Property History
| DATE: | EVENT: | PRICE: | SOURCE: |
|---|---|---|---|
| 15 Sep, 2010 | Sold | $358,000 | MRED MLS |
| 16 Jul, 2010 | Under contract | $369,000 | MRED MLS |
| 29 Jun, 2010 | Listed for sale | $369,000 | MRED MLS |
| 18 Jul, 2024 | Sold | $551,000 | MRED MLS |
| 4 Jun, 2024 | Under contract | $537,000 | MRED MLS |
| 29 May, 2024 | Listed for sale | $537,000 | MRED MLS |
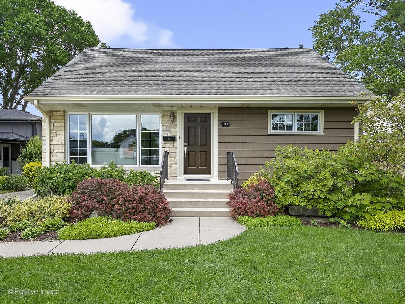
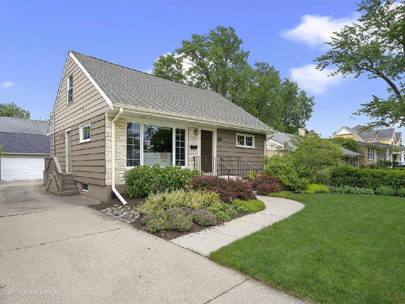
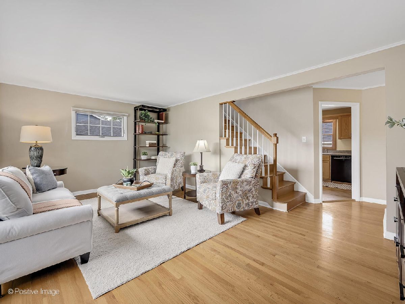
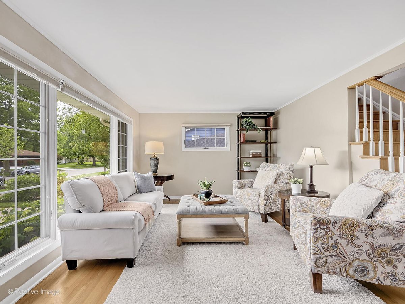
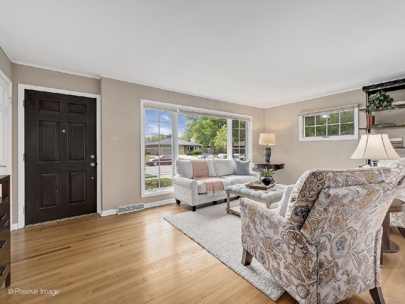
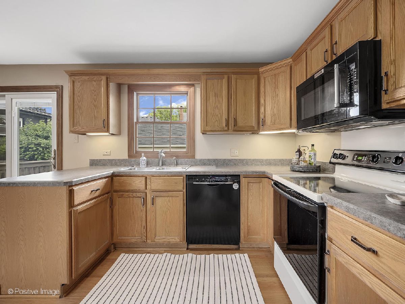
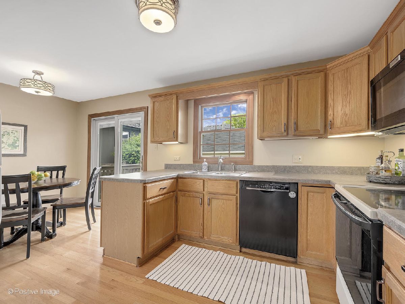
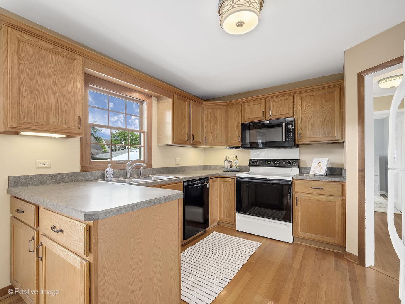
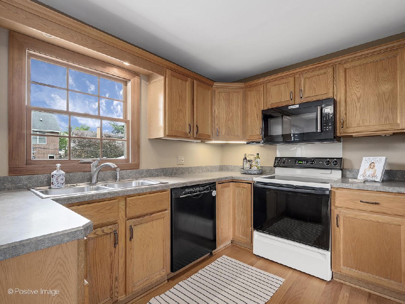
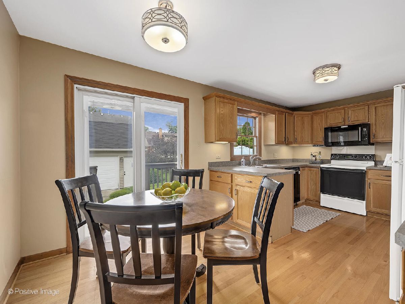
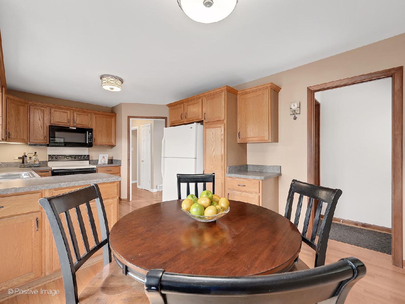
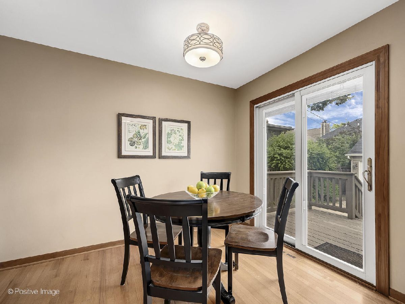
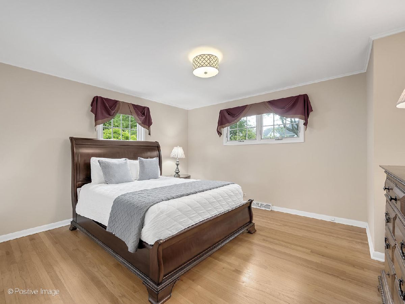
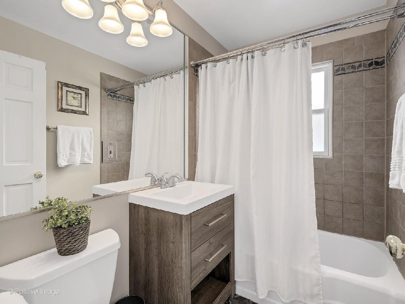
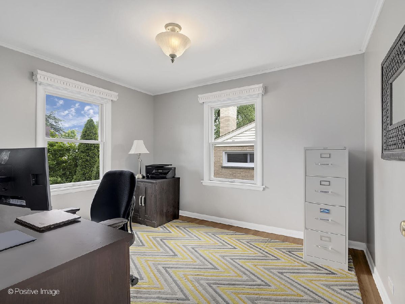
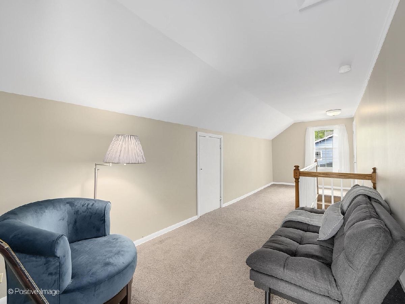
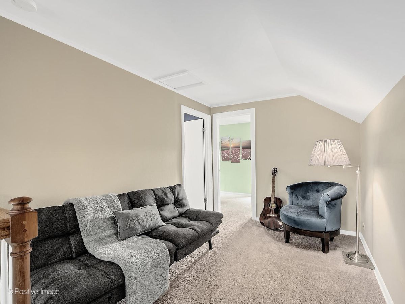
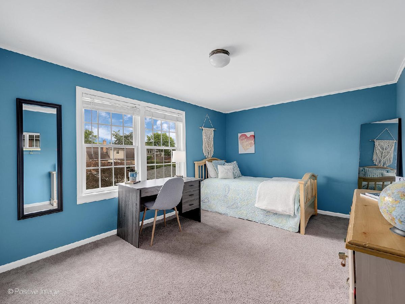
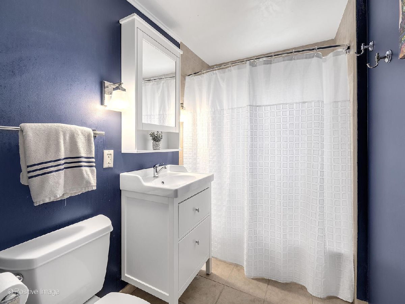
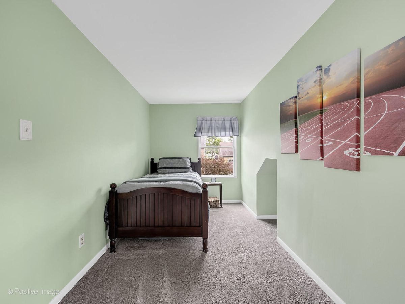
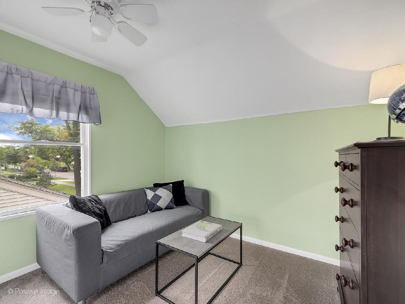
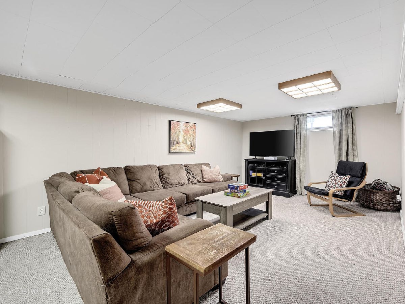
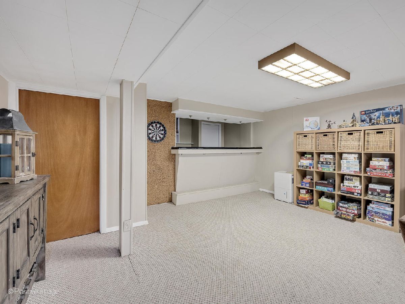
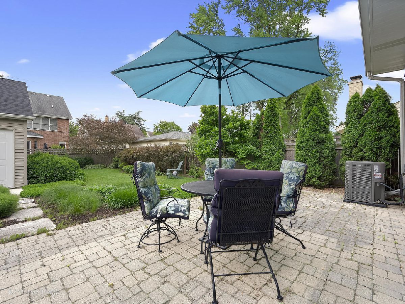
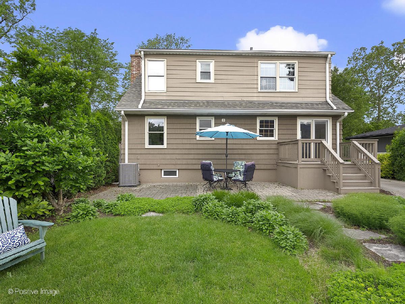
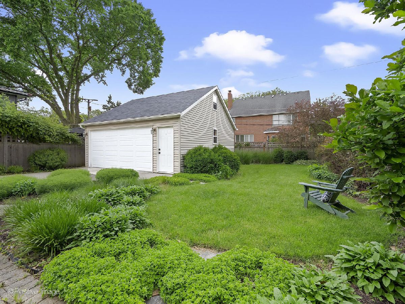
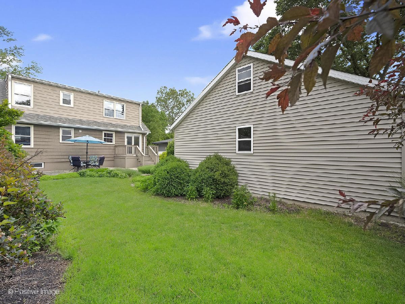
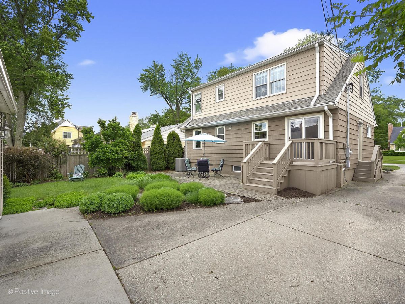
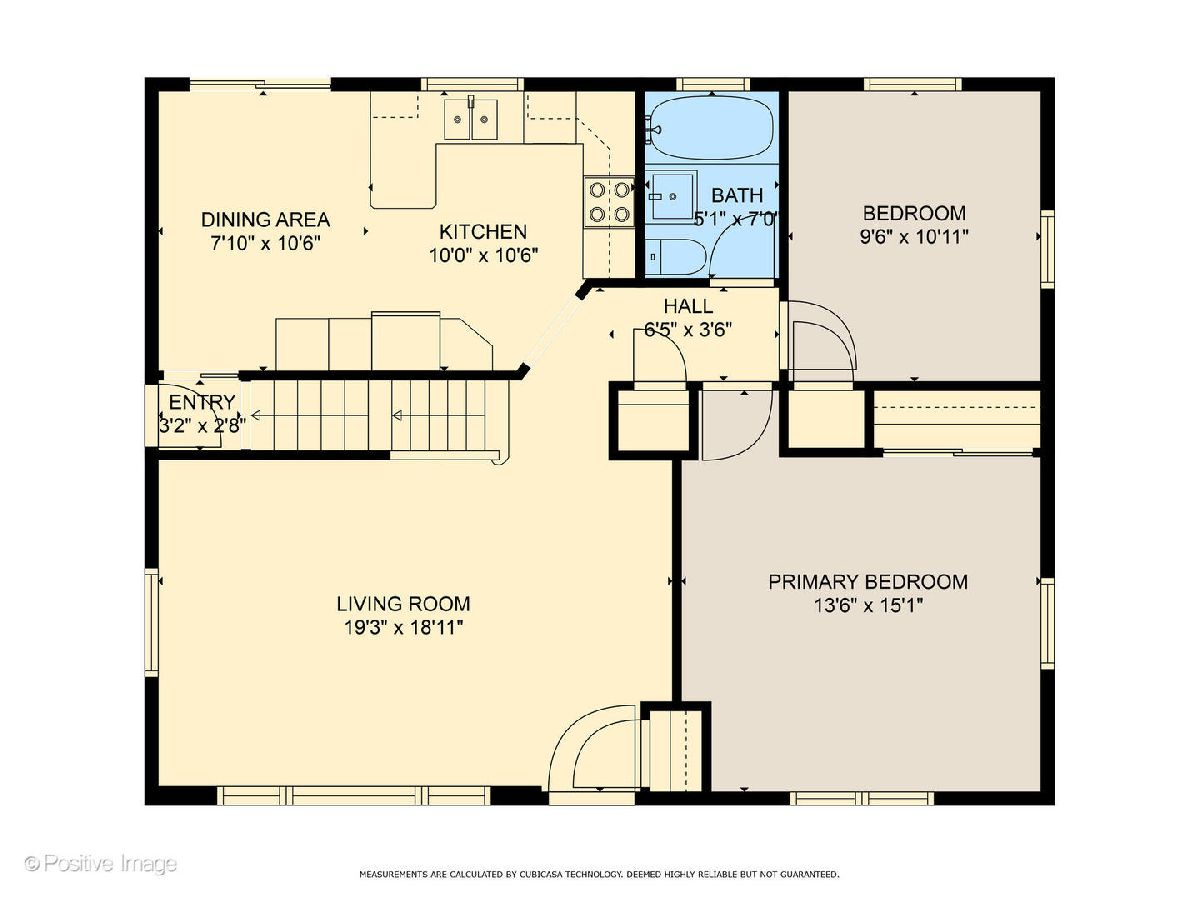
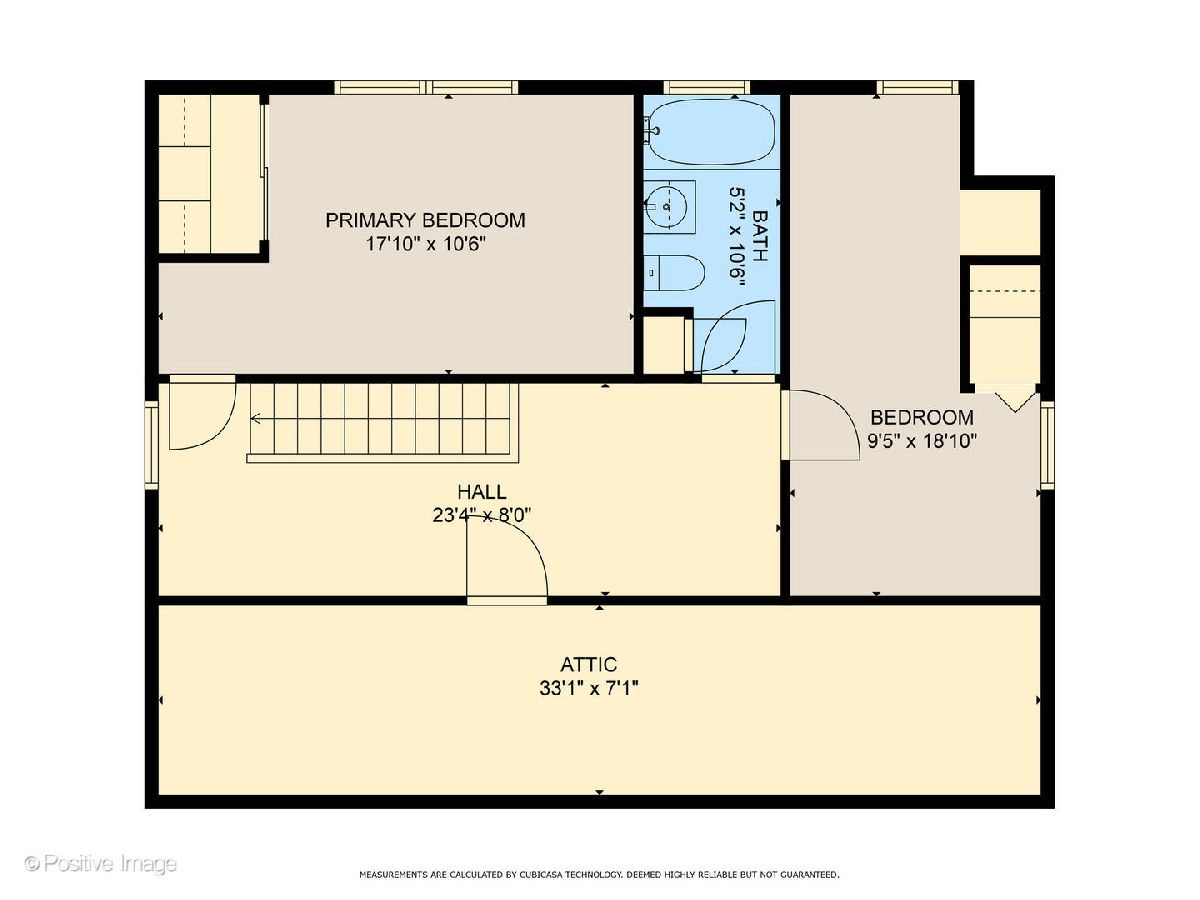
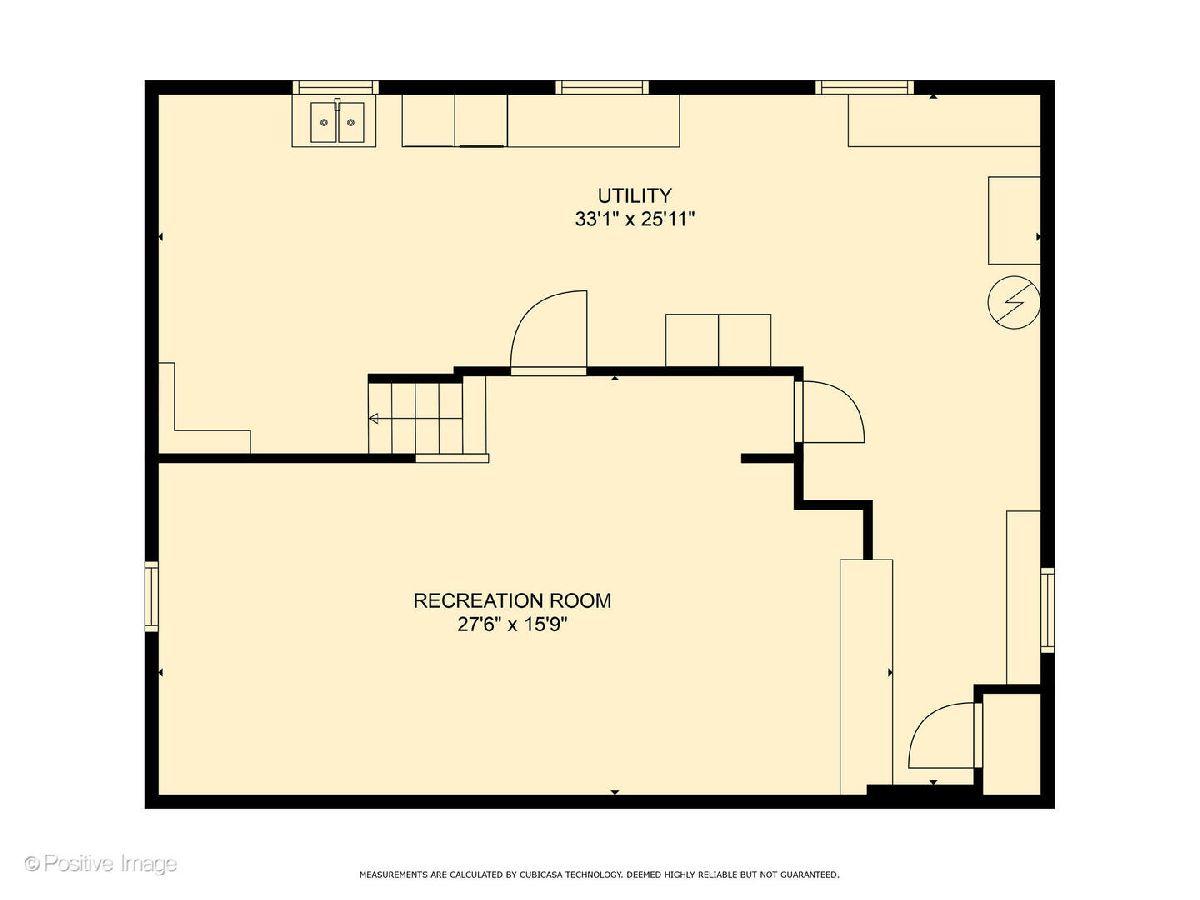
Room Specifics
Total Bedrooms: 4
Bedrooms Above Ground: 4
Bedrooms Below Ground: 0
Dimensions: —
Floor Type: —
Dimensions: —
Floor Type: —
Dimensions: —
Floor Type: —
Full Bathrooms: 2
Bathroom Amenities: —
Bathroom in Basement: 0
Rooms: —
Basement Description: Finished,Rec/Family Area
Other Specifics
| 2.5 | |
| — | |
| Concrete | |
| — | |
| — | |
| 50 X 123 | |
| — | |
| — | |
| — | |
| — | |
| Not in DB | |
| — | |
| — | |
| — | |
| — |
Tax History
| Year | Property Taxes |
|---|---|
| 2010 | $5,956 |
| 2024 | $10,208 |
Contact Agent
Nearby Similar Homes
Nearby Sold Comparables
Contact Agent
Listing Provided By
Coldwell Banker Realty








