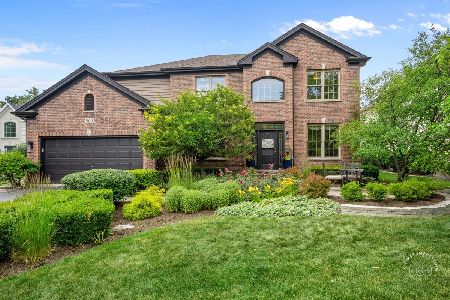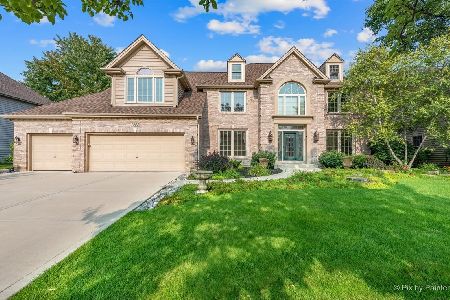907 King Edward Avenue, St Charles, Illinois 60174
$402,000
|
Sold
|
|
| Status: | Closed |
| Sqft: | 2,800 |
| Cost/Sqft: | $148 |
| Beds: | 4 |
| Baths: | 3 |
| Year Built: | 1996 |
| Property Taxes: | $11,880 |
| Days On Market: | 2752 |
| Lot Size: | 0,34 |
Description
Meticulously maintained one owner home in a great cul-de-sac location on the East side of the Fox River with District 303 schools & minutes from historic downtown St. Charles. The moment you step into the home you will see why it was the builders model. Open floor plan, natural light, architectural details such as columns, crown molding, skylights, vaulted/tray ceilings & custom built-in cabinets, custom window treatments, hardwood floors, plus upgrades galore. Gourmet kitchen with 42" cabinets, granite counters, travertine back splash, butler's pantry & center island with breakfast bar. Two story family room offers a floor to ceiling Colorado river rock, gas fireplace flanked by windows. Spacious master suite with large walk-in closet, dual sinks, spa tub & separate shower. Finished basement has kitchenette, office, media room, game room and ample storage. Large, professionally landscaped, tree-lined yard with gazebo, paver patio, attached gas grill & sprinkler system. New roof 2018.
Property Specifics
| Single Family | |
| — | |
| Traditional | |
| 1996 | |
| Full | |
| — | |
| No | |
| 0.34 |
| Kane | |
| Kingswood | |
| 150 / Annual | |
| Other | |
| Public | |
| Public Sewer | |
| 10023904 | |
| 0924476002 |
Nearby Schools
| NAME: | DISTRICT: | DISTANCE: | |
|---|---|---|---|
|
Grade School
Norton Creek Elementary School |
303 | — | |
|
Middle School
Wredling Middle School |
303 | Not in DB | |
|
High School
St Charles East High School |
303 | Not in DB | |
Property History
| DATE: | EVENT: | PRICE: | SOURCE: |
|---|---|---|---|
| 17 Oct, 2018 | Sold | $402,000 | MRED MLS |
| 31 Jul, 2018 | Under contract | $414,000 | MRED MLS |
| 19 Jul, 2018 | Listed for sale | $414,000 | MRED MLS |
Room Specifics
Total Bedrooms: 4
Bedrooms Above Ground: 4
Bedrooms Below Ground: 0
Dimensions: —
Floor Type: Carpet
Dimensions: —
Floor Type: Carpet
Dimensions: —
Floor Type: Carpet
Full Bathrooms: 3
Bathroom Amenities: Whirlpool,Separate Shower,Double Sink
Bathroom in Basement: 0
Rooms: Eating Area,Den,Office,Loft,Recreation Room,Media Room,Kitchen,Foyer,Mud Room
Basement Description: Finished,Crawl
Other Specifics
| 2 | |
| Concrete Perimeter | |
| Asphalt | |
| Gazebo, Brick Paver Patio, Storms/Screens | |
| Cul-De-Sac,Landscaped | |
| 118 X 180 X 71 X 246 | |
| — | |
| Full | |
| Vaulted/Cathedral Ceilings, Skylight(s), Bar-Wet, Hardwood Floors, First Floor Laundry | |
| Range, Microwave, Dishwasher, Refrigerator, Washer, Dryer, Disposal, Cooktop | |
| Not in DB | |
| Sidewalks, Street Lights, Street Paved | |
| — | |
| — | |
| Gas Log, Gas Starter |
Tax History
| Year | Property Taxes |
|---|---|
| 2018 | $11,880 |
Contact Agent
Nearby Similar Homes
Nearby Sold Comparables
Contact Agent
Listing Provided By
Realty Executives Premiere











