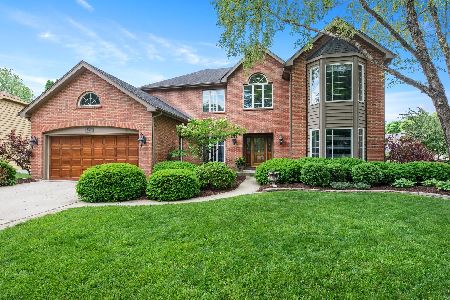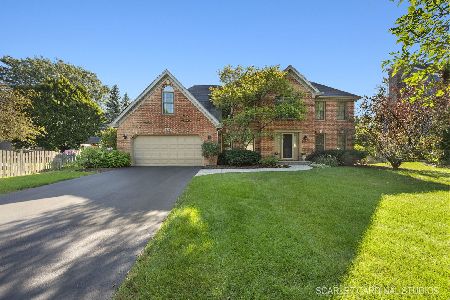907 Sanctuary Lane, Naperville, Illinois 60540
$615,000
|
Sold
|
|
| Status: | Closed |
| Sqft: | 3,461 |
| Cost/Sqft: | $181 |
| Beds: | 5 |
| Baths: | 3 |
| Year Built: | 1991 |
| Property Taxes: | $12,711 |
| Days On Market: | 1788 |
| Lot Size: | 0,32 |
Description
Welcome home! This incredible, impeccably maintained West Wind Estates listing - offering a true 3-car garage and exceptional floor plan - is the perfect place to call home! Upon entering, enjoy a large two-story entry with the living room and dining room perfectly situated on either side. The spacious, open kitchen is a home chef's dream offering gorgeous maple cabinetry; sparkling quartz countertops; two pantry closets for ample amounts of food storage; a planning desk; large island; and a formal dine-in area. Through the eating area, revel in a stunning family room hosting vaulted ceilings; dual skylights for lots of natural lighting; wet bar; and brick fireplace with custom shelving. The main floor comes complete with a fifth bedroom/optional home office with full bath - ideally nestled away from the main living spaces - and an exceptional laundry/mud room providing lots of cabinet, counter, and cubby space for additional storage. The second floor features hardwood flooring throughout, updated hall bath with linen closet, and four spacious bedrooms - including a large master suite with tray ceilings, walk-in closet, and renovated private bath with luxury shower system that work together to create a personal oasis. The finished basement offers many incredible features, including an additional office/craft room with closet space, bar area, and a large media room with built-in speakers and mounted television. The backyard is the definition of outdoor enjoyment complete with a spacious, multi-tiered paver patio, built-in grill with natural gas hookup, and fire pit alcove. The yard boasts easy-to-maintain professional landscaping with outdoor lighting and in-ground sprinkler system. Updates include: new tile flooring in entry and kitchen; updated cabinet fronts and appliances; updated light fixtures; and well maintained AC/furnace (2010). Enjoy the convenience of being located within walking distance to the elementary school; parks/paths; 5 minutes to Downtown Naperville; and less than 15 minutes to the highway and Metra. See video walkthrough for full details!
Property Specifics
| Single Family | |
| — | |
| — | |
| 1991 | |
| Full | |
| — | |
| No | |
| 0.32 |
| Du Page | |
| West Wind Estates | |
| — / Not Applicable | |
| None | |
| Public | |
| Public Sewer | |
| 11008020 | |
| 0726100031 |
Nearby Schools
| NAME: | DISTRICT: | DISTANCE: | |
|---|---|---|---|
|
Grade School
May Watts Elementary School |
204 | — | |
|
Middle School
Hill Middle School |
204 | Not in DB | |
|
High School
Metea Valley High School |
204 | Not in DB | |
Property History
| DATE: | EVENT: | PRICE: | SOURCE: |
|---|---|---|---|
| 21 May, 2021 | Sold | $615,000 | MRED MLS |
| 15 Mar, 2021 | Under contract | $625,000 | MRED MLS |
| 11 Mar, 2021 | Listed for sale | $625,000 | MRED MLS |


























Room Specifics
Total Bedrooms: 5
Bedrooms Above Ground: 5
Bedrooms Below Ground: 0
Dimensions: —
Floor Type: Hardwood
Dimensions: —
Floor Type: Hardwood
Dimensions: —
Floor Type: Hardwood
Dimensions: —
Floor Type: —
Full Bathrooms: 3
Bathroom Amenities: Separate Shower,Double Sink,Soaking Tub
Bathroom in Basement: 0
Rooms: Bedroom 5,Office,Recreation Room,Media Room
Basement Description: Finished,Crawl
Other Specifics
| 3 | |
| — | |
| Brick | |
| Brick Paver Patio, Outdoor Grill, Fire Pit | |
| Landscaped | |
| 113X127 | |
| — | |
| Full | |
| Skylight(s), Bar-Wet, Hardwood Floors, First Floor Bedroom, First Floor Full Bath, Built-in Features, Walk-In Closet(s), Beamed Ceilings | |
| Range, Dishwasher, Refrigerator, Washer, Dryer, Stainless Steel Appliance(s) | |
| Not in DB | |
| — | |
| — | |
| — | |
| — |
Tax History
| Year | Property Taxes |
|---|---|
| 2021 | $12,711 |
Contact Agent
Nearby Similar Homes
Nearby Sold Comparables
Contact Agent
Listing Provided By
@properties






