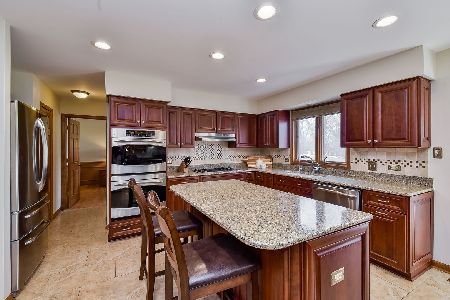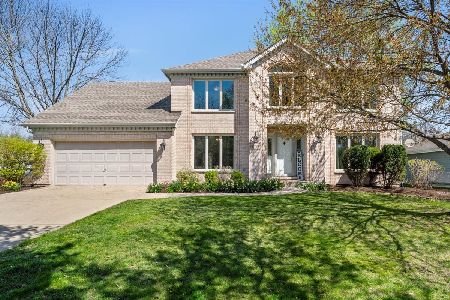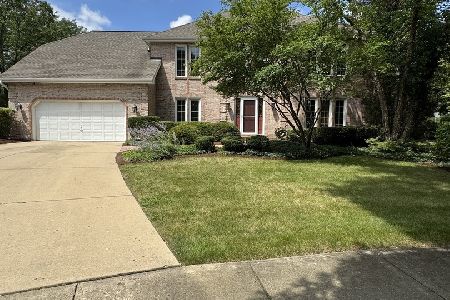1708 Ada Court, Naperville, Illinois 60540
$505,000
|
Sold
|
|
| Status: | Closed |
| Sqft: | 2,951 |
| Cost/Sqft: | $176 |
| Beds: | 4 |
| Baths: | 4 |
| Year Built: | 1990 |
| Property Taxes: | $11,821 |
| Days On Market: | 2397 |
| Lot Size: | 0,25 |
Description
FABULOUS WEST WIND HOME LOCATED IN A PRIVATE INTERIOR CUL-DE-SAC! Over 4000SF with the full finished basement! Ideal open floor plan perfect for entertaining. Cambria quartz kitchen completely updated (2013) with island, eating area, can lighting, new backsplash (2017), dishwasher (2018) & more! Large master suite has sitting area, spacious WIC, stone & marble bath gut renovation (2014). Upper level hall bath renovation (2014), furnace/air/hot water heater (2013), sump pump (2013), powder room gut rehab (2013). Floors refinished (2013), roof, new gutters & gutter guards (2011), iron fenced lot, newer asphalt driveway is wider to accommodate cars, new back doors from laundry & kitchen, irrigation system, new LR, FR & bsmt carpet. Backyard is a private retreat with professional landscaping! Award-winning Dist 204 schools, walking distance to May Watts Elementary. Pace bus pickup to train and just minutes to downtown Naperville & shopping. This house is central to everything Naperville!
Property Specifics
| Single Family | |
| — | |
| Traditional | |
| 1990 | |
| Full | |
| — | |
| No | |
| 0.25 |
| Du Page | |
| West Wind | |
| 0 / Not Applicable | |
| None | |
| Lake Michigan | |
| Public Sewer | |
| 10447511 | |
| 0726100029 |
Nearby Schools
| NAME: | DISTRICT: | DISTANCE: | |
|---|---|---|---|
|
Grade School
May Watts Elementary School |
204 | — | |
|
Middle School
Hill Middle School |
204 | Not in DB | |
|
High School
Metea Valley High School |
204 | Not in DB | |
Property History
| DATE: | EVENT: | PRICE: | SOURCE: |
|---|---|---|---|
| 27 Sep, 2019 | Sold | $505,000 | MRED MLS |
| 17 Jul, 2019 | Under contract | $519,900 | MRED MLS |
| 11 Jul, 2019 | Listed for sale | $519,900 | MRED MLS |
Room Specifics
Total Bedrooms: 5
Bedrooms Above Ground: 4
Bedrooms Below Ground: 1
Dimensions: —
Floor Type: Carpet
Dimensions: —
Floor Type: Carpet
Dimensions: —
Floor Type: Carpet
Dimensions: —
Floor Type: —
Full Bathrooms: 4
Bathroom Amenities: Whirlpool,Separate Shower,Double Shower
Bathroom in Basement: 1
Rooms: Recreation Room,Family Room,Den,Bedroom 5,Sitting Room
Basement Description: Finished
Other Specifics
| 2 | |
| Concrete Perimeter | |
| Asphalt | |
| Deck, Storms/Screens | |
| Cul-De-Sac | |
| 57X121X126X130 | |
| Unfinished | |
| Full | |
| Vaulted/Cathedral Ceilings, Skylight(s), Hardwood Floors, First Floor Laundry, Walk-In Closet(s) | |
| Range, Microwave, Dishwasher, Refrigerator, Washer, Dryer, Disposal | |
| Not in DB | |
| Sidewalks, Street Lights, Street Paved | |
| — | |
| — | |
| Gas Log, Gas Starter |
Tax History
| Year | Property Taxes |
|---|---|
| 2019 | $11,821 |
Contact Agent
Nearby Similar Homes
Nearby Sold Comparables
Contact Agent
Listing Provided By
Coldwell Banker Residential






