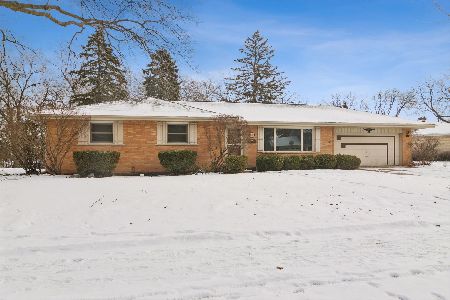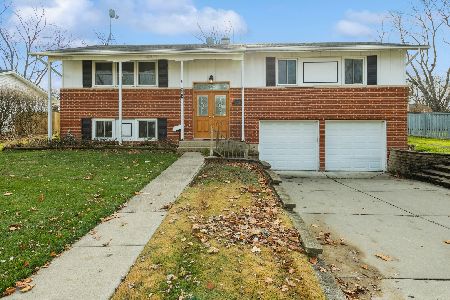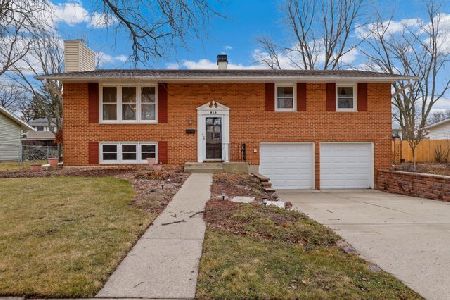907 Slayton Drive, Palatine, Illinois 60074
$450,000
|
Sold
|
|
| Status: | Closed |
| Sqft: | 1,248 |
| Cost/Sqft: | $368 |
| Beds: | 4 |
| Baths: | 2 |
| Year Built: | 1967 |
| Property Taxes: | $7,613 |
| Days On Market: | 540 |
| Lot Size: | 0,00 |
Description
MOVE IN READY.NEW ROOF. Welcome to this beautifully renovated 4-bdrm 2-ba house. New upgrades installed every step of the way makes this one of the finest homes available in desirable Winston Park. Located on a quiet interior street with low traffic. The designer kitchen features white cabinets with crown molding and an a beautiful accent island with plenty of seating, new stainless-steel appliances, quartz countertops, and beautiful subway backsplash. Open to the kitchen is an airy living room and dining room with an abundance of natural light coming from the large windows with a beautiful accent wall. New floors continue throughout the main floor, including 3 of the bedrooms. In the main bathroom, there is a double vanity and custom made walk-in shower with frameless 84 inch shower door. All the bedrooms boast sizable closets, with the primary bedroom featuring two closets. In the lower level, there is another generously sized living area and a fourth bedroom that is perfect for a home office or playroom. There is also the dedicated laundry room with sink and extra cabinets for storage. There is a stylish bathroom with 60 inch tub with jets shower featuring beautiful tiles. The spacious attached heated two-car garage has substantial storage . In the backyard, you will find a stunning multi-level outdoor living area and deck. The spacious greenery in the backyard leaves plenty of room for a playset and fire pit. Other updates include updated electrical and plumbing in kitchen and main level bathroom, designer lighting and new interior doors and hardware. Great location, near parks, walking/bike paths, movie theaters, shopping centers, and restaurants. Absolutely Stunning! A Dream Come True!
Property Specifics
| Single Family | |
| — | |
| — | |
| 1967 | |
| — | |
| — | |
| No | |
| — |
| Cook | |
| — | |
| — / Not Applicable | |
| — | |
| — | |
| — | |
| 12128758 | |
| 02131130060000 |
Property History
| DATE: | EVENT: | PRICE: | SOURCE: |
|---|---|---|---|
| 16 Jan, 2024 | Sold | $314,900 | MRED MLS |
| 19 Dec, 2023 | Under contract | $314,000 | MRED MLS |
| 7 Dec, 2023 | Listed for sale | $314,000 | MRED MLS |
| 23 Sep, 2024 | Sold | $450,000 | MRED MLS |
| 15 Aug, 2024 | Under contract | $459,000 | MRED MLS |
| 2 Aug, 2024 | Listed for sale | $459,000 | MRED MLS |






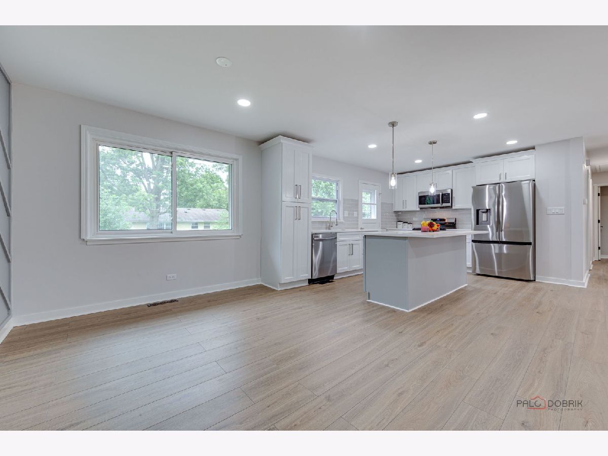

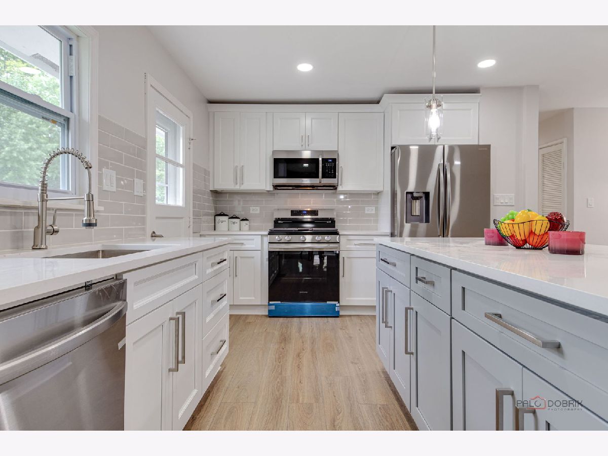
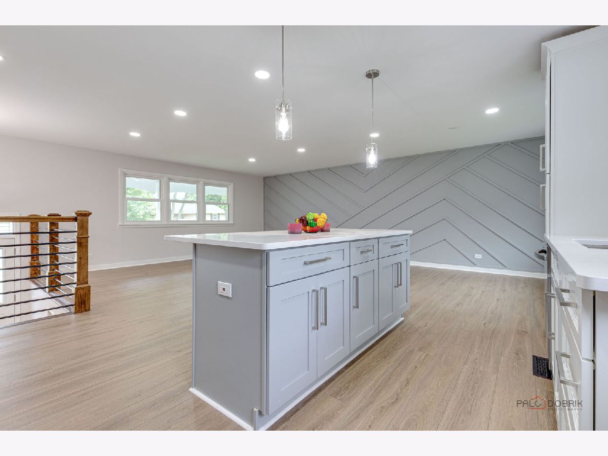



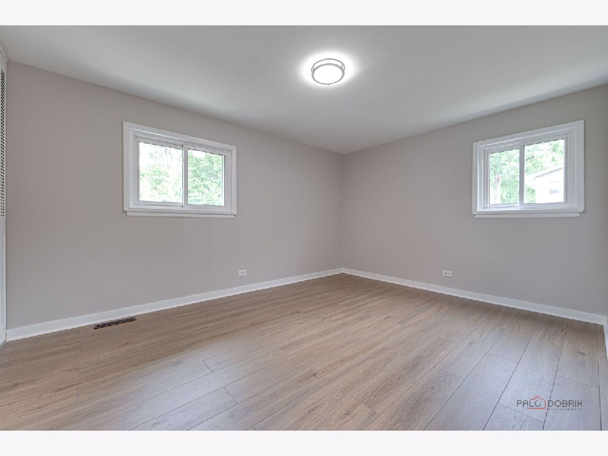
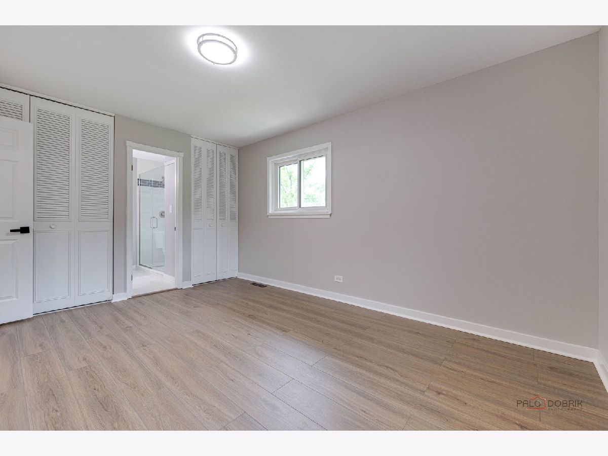
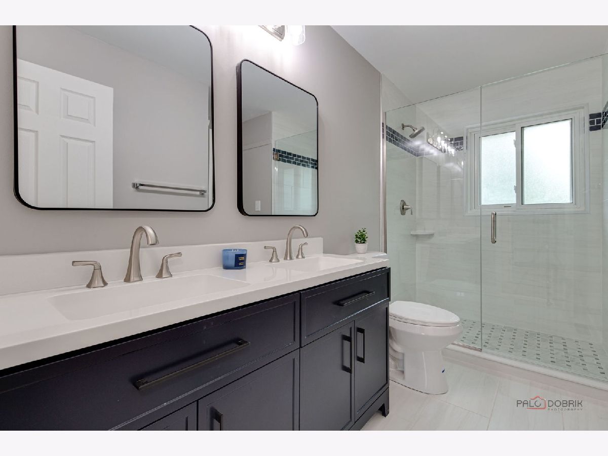
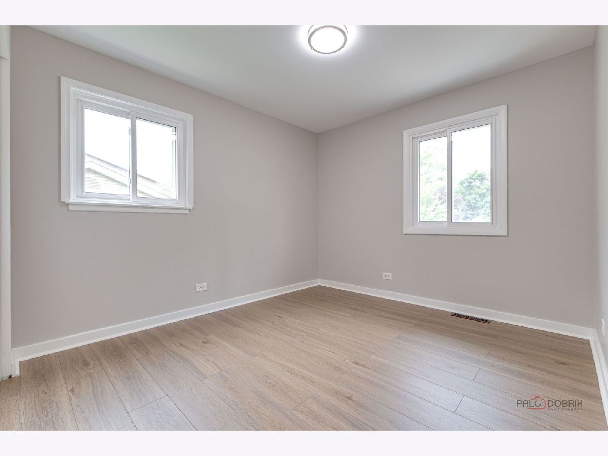

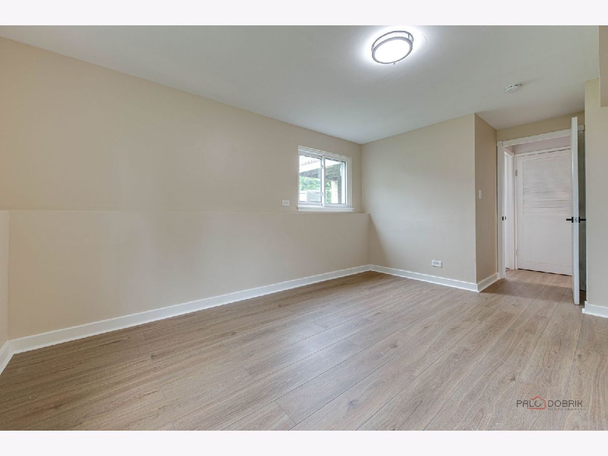
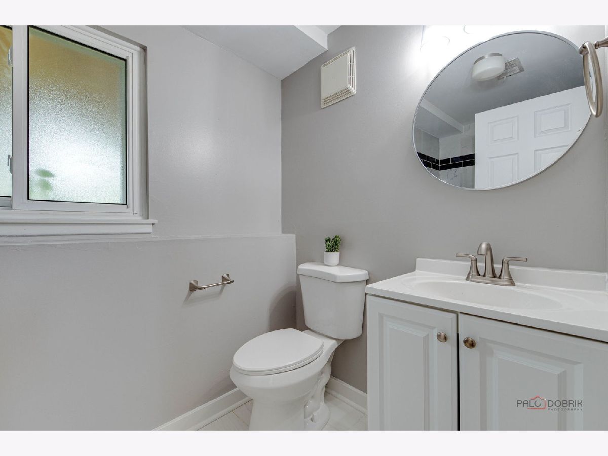
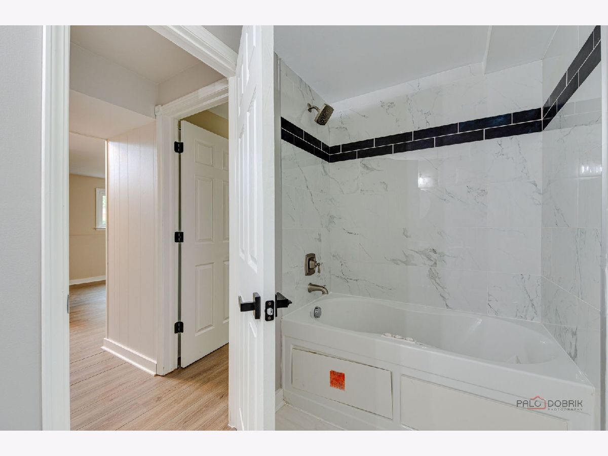
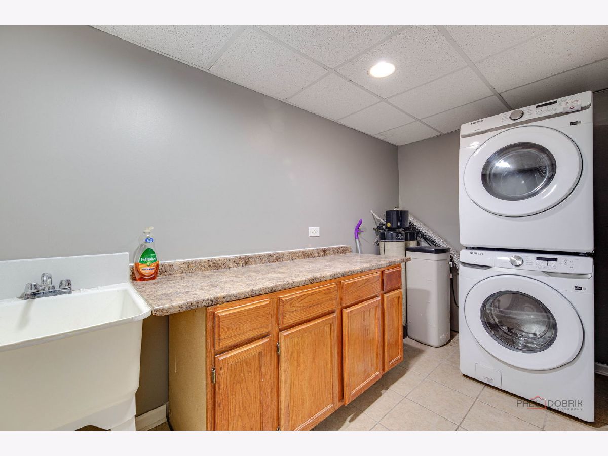

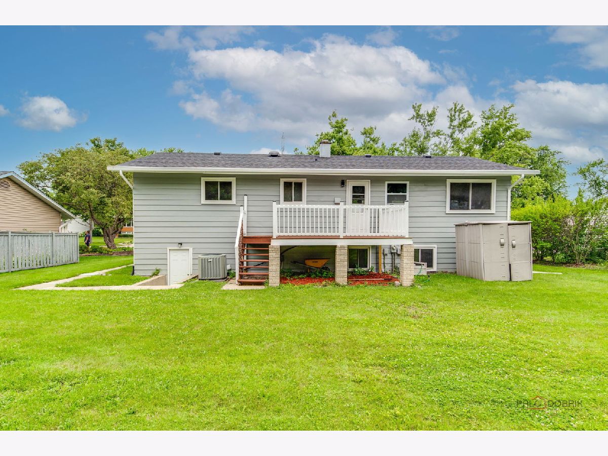
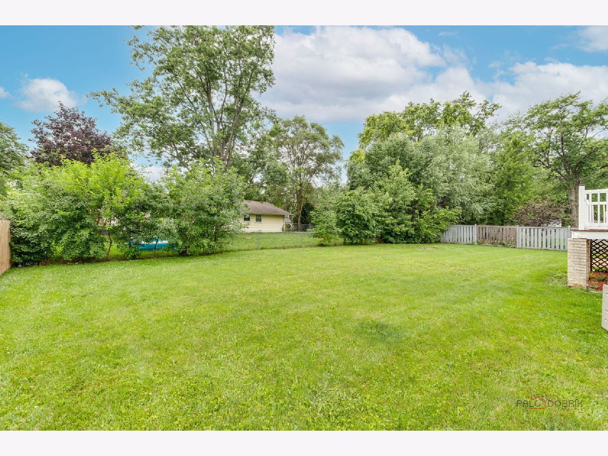
Room Specifics
Total Bedrooms: 4
Bedrooms Above Ground: 4
Bedrooms Below Ground: 0
Dimensions: —
Floor Type: —
Dimensions: —
Floor Type: —
Dimensions: —
Floor Type: —
Full Bathrooms: 2
Bathroom Amenities: —
Bathroom in Basement: 1
Rooms: —
Basement Description: Finished
Other Specifics
| 2 | |
| — | |
| — | |
| — | |
| — | |
| 83.9X111.4X83.8X111.1 | |
| — | |
| — | |
| — | |
| — | |
| Not in DB | |
| — | |
| — | |
| — | |
| — |
Tax History
| Year | Property Taxes |
|---|---|
| 2024 | $7,216 |
| 2024 | $7,613 |
Contact Agent
Nearby Similar Homes
Nearby Sold Comparables
Contact Agent
Listing Provided By
Gava Realty




