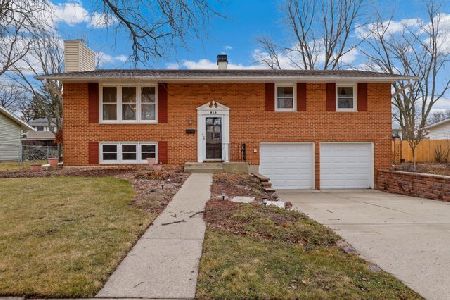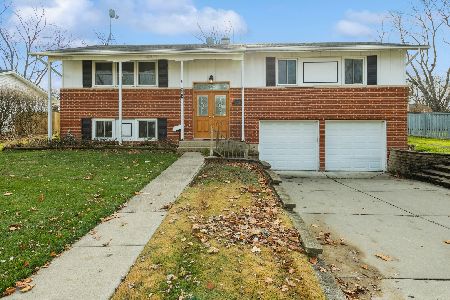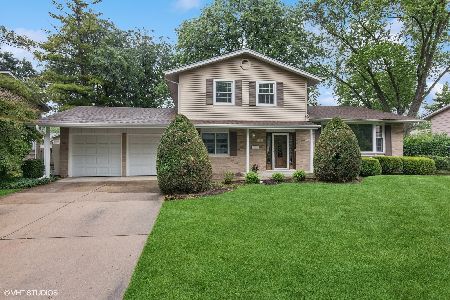910 Sayles Drive, Palatine, Illinois 60074
$310,000
|
Sold
|
|
| Status: | Closed |
| Sqft: | 1,673 |
| Cost/Sqft: | $194 |
| Beds: | 3 |
| Baths: | 2 |
| Year Built: | 1967 |
| Property Taxes: | $6,865 |
| Days On Market: | 2206 |
| Lot Size: | 0,21 |
Description
Move right into this beautifully updated raised ranch in the desirable Winston Park neighborhood. The main level has an open and airy layout featuring recent updates such as trim, crown molding, laminate flooring, fresh paint, and new light fixtures. The kitchen has been updated with an island, brand new quartz countertops, and all stainless steel appliances. The master bedroom and 2 additional bedrooms are spacious and offer ample closet space. Both of the full bathrooms have been updated with newer vanities, tile, sink, and lighting. Enjoy two large rooms for relaxing and entertaining, the living room on the main level, and the family room on the lower level. The exterior features a gorgeous deck, fully fenced yard, and patio. Live close to downtown Palatine, Metra, restaurants, shopping, Mariano's, and easy access to the expressways. A great place to call home!
Property Specifics
| Single Family | |
| — | |
| — | |
| 1967 | |
| Full | |
| NORMAN | |
| No | |
| 0.21 |
| Cook | |
| Winston Park | |
| 0 / Not Applicable | |
| None | |
| Lake Michigan,Public | |
| Public Sewer | |
| 10590498 | |
| 02131130180000 |
Nearby Schools
| NAME: | DISTRICT: | DISTANCE: | |
|---|---|---|---|
|
Grade School
Jane Addams Elementary School |
15 | — | |
|
Middle School
Winston Campus-junior High |
15 | Not in DB | |
|
High School
Palatine High School |
211 | Not in DB | |
Property History
| DATE: | EVENT: | PRICE: | SOURCE: |
|---|---|---|---|
| 6 Aug, 2015 | Sold | $285,000 | MRED MLS |
| 27 Jun, 2015 | Under contract | $289,900 | MRED MLS |
| 19 Jun, 2015 | Listed for sale | $289,900 | MRED MLS |
| 26 Feb, 2020 | Sold | $310,000 | MRED MLS |
| 27 Jan, 2020 | Under contract | $325,000 | MRED MLS |
| 10 Jan, 2020 | Listed for sale | $325,000 | MRED MLS |
Room Specifics
Total Bedrooms: 3
Bedrooms Above Ground: 3
Bedrooms Below Ground: 0
Dimensions: —
Floor Type: Carpet
Dimensions: —
Floor Type: Carpet
Full Bathrooms: 2
Bathroom Amenities: —
Bathroom in Basement: 1
Rooms: No additional rooms
Basement Description: Finished
Other Specifics
| 2 | |
| Concrete Perimeter | |
| Concrete | |
| Deck | |
| — | |
| 80X112X80X113 | |
| — | |
| — | |
| — | |
| Range, Dishwasher, Refrigerator, Washer, Dryer, Disposal, Stainless Steel Appliance(s) | |
| Not in DB | |
| — | |
| — | |
| — | |
| — |
Tax History
| Year | Property Taxes |
|---|---|
| 2015 | $4,988 |
| 2020 | $6,865 |
Contact Agent
Nearby Similar Homes
Nearby Sold Comparables
Contact Agent
Listing Provided By
@properties










