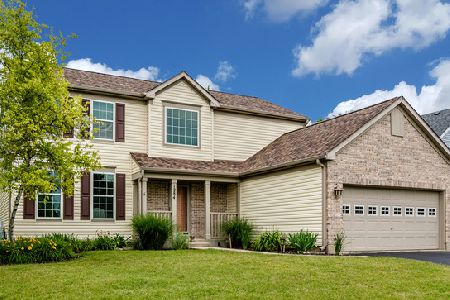907 Wheatland Drive, Crystal Lake, Illinois 60014
$459,900
|
Sold
|
|
| Status: | Closed |
| Sqft: | 3,116 |
| Cost/Sqft: | $148 |
| Beds: | 4 |
| Baths: | 3 |
| Year Built: | 1998 |
| Property Taxes: | $9,262 |
| Days On Market: | 511 |
| Lot Size: | 0,28 |
Description
Warm, inviting and meticulously maintained! As you enter this beauty, there is no doubt you will feel right at home. Fantastic island kitchen with quartz countertops, upgraded cabinets, and all stainless-steel appliances. Open 2-story family room with beautiful windows and newly updated fireplace with stone, custom doors and gas logs. Traditional living and dining room combination offers much flexibility when entertaining. You can head upstairs from either side of a dual staircase to find 4 large bedrooms and convenient 2nd floor laundry. The large master suite has a vaulted ceiling, his/hers closets and luxury bath with dual raised vanities, soaker tub and separate shower. You won't want to leave this finished basement and recreation room. Great place to relax and entertain. Tons of storage down there also. Spacious backyard with lots of greenspace and paver patio. UPDATES: Home has many new windows, new AC, furnace was all rebuilt so basically new, new sump and ejector pumps, with battery back-up, water softener, lighting, custom window treatments. Home is located on a dead-end street, so low traffic. Close to schools, lake, shopping and all area amenities.
Property Specifics
| Single Family | |
| — | |
| — | |
| 1998 | |
| — | |
| — | |
| No | |
| 0.28 |
| — | |
| Harvest Run | |
| 360 / Annual | |
| — | |
| — | |
| — | |
| 12170720 | |
| 1812330007 |
Nearby Schools
| NAME: | DISTRICT: | DISTANCE: | |
|---|---|---|---|
|
Grade School
West Elementary School |
47 | — | |
|
Middle School
Richard F Bernotas Middle School |
47 | Not in DB | |
|
High School
Crystal Lake Central High School |
155 | Not in DB | |
Property History
| DATE: | EVENT: | PRICE: | SOURCE: |
|---|---|---|---|
| 15 Sep, 2015 | Sold | $242,500 | MRED MLS |
| 29 Jul, 2015 | Under contract | $249,999 | MRED MLS |
| — | Last price change | $259,999 | MRED MLS |
| 5 Jul, 2015 | Listed for sale | $259,999 | MRED MLS |
| 15 Nov, 2024 | Sold | $459,900 | MRED MLS |
| 3 Oct, 2024 | Under contract | $459,900 | MRED MLS |
| 23 Sep, 2024 | Listed for sale | $459,900 | MRED MLS |

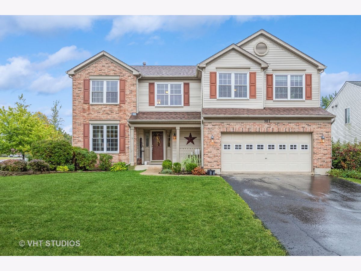
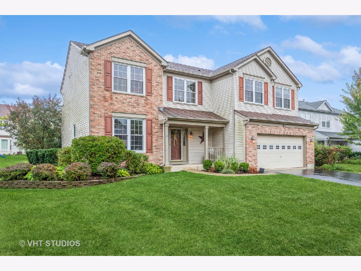
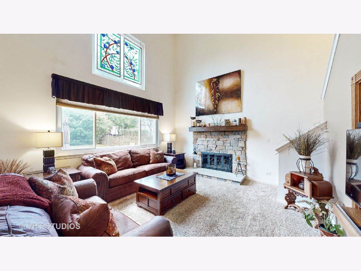
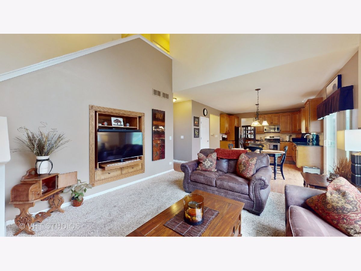
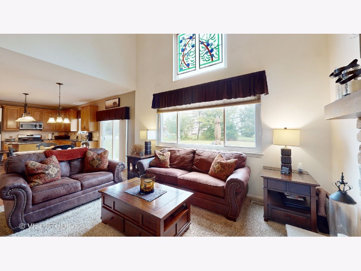
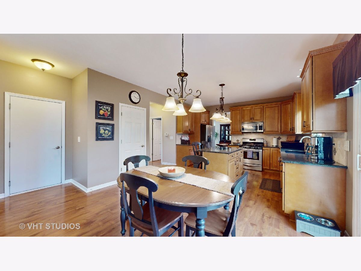
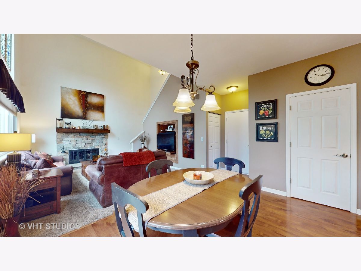
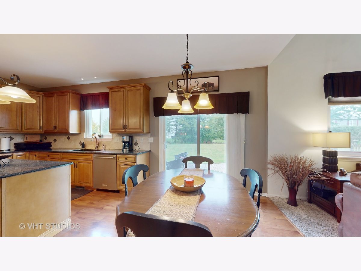
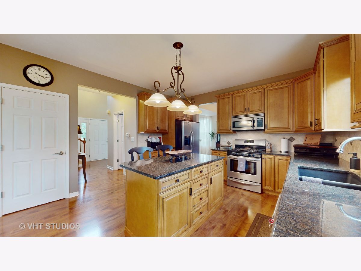
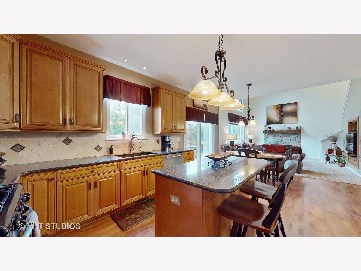
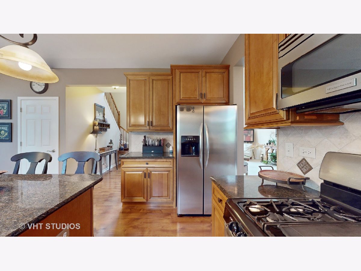
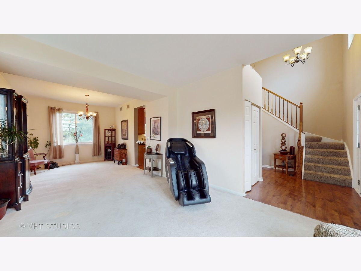
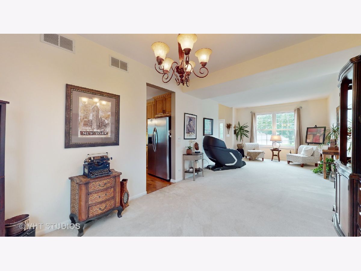
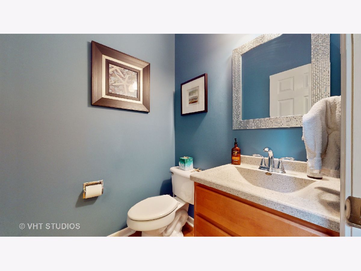
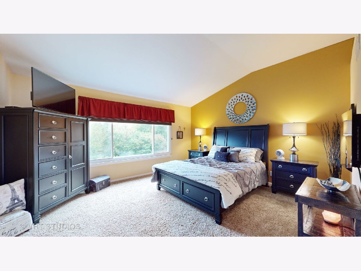
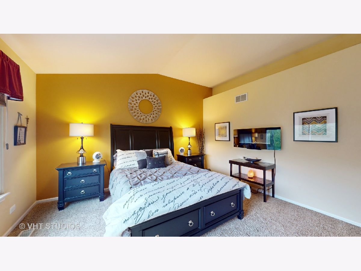
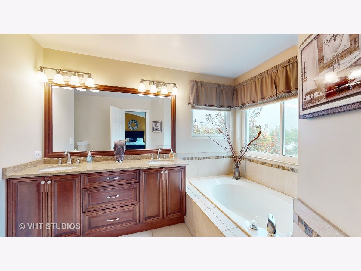
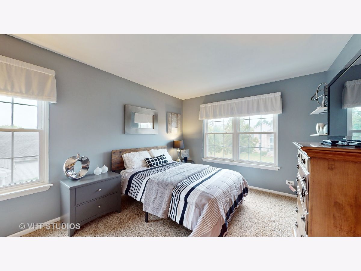
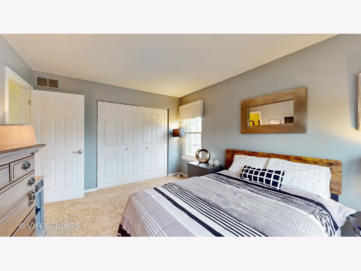
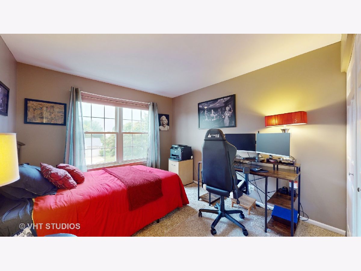
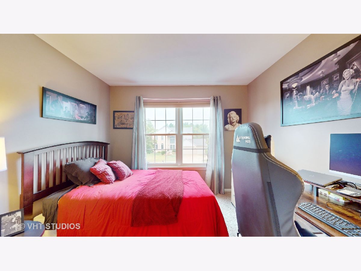
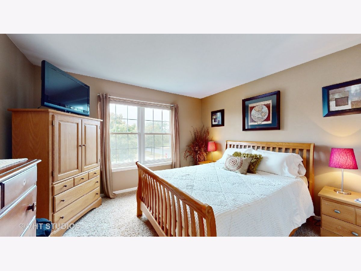
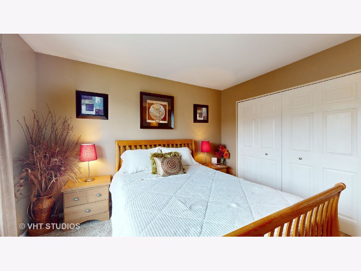
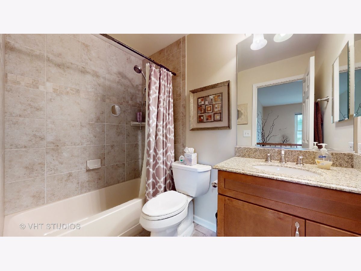
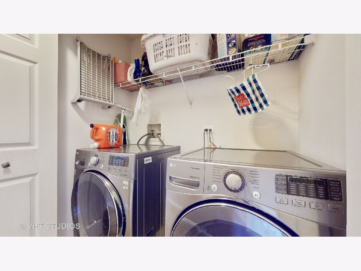
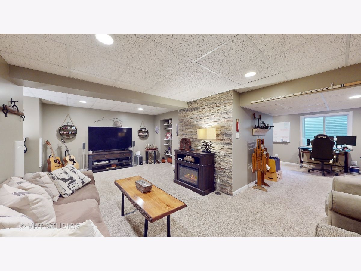
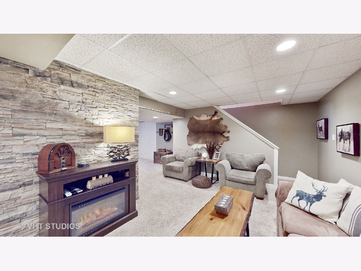
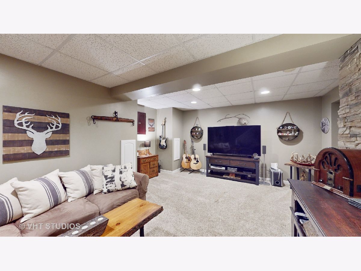
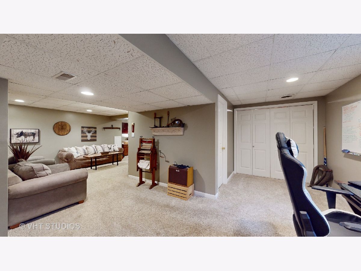
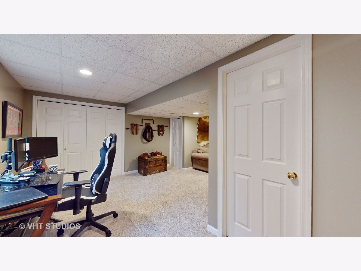
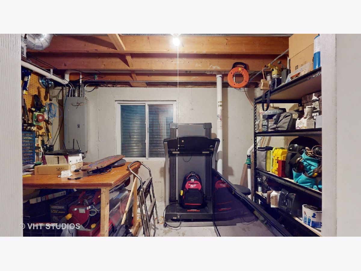
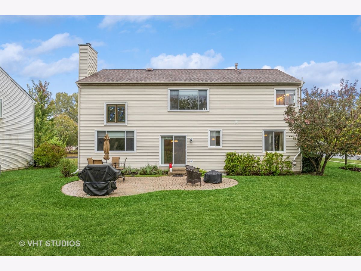
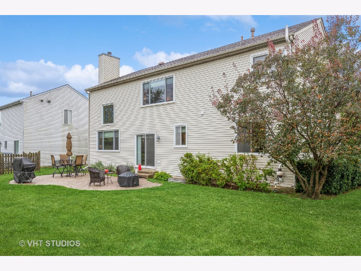
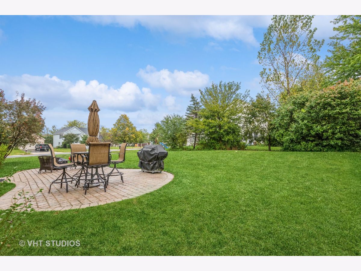
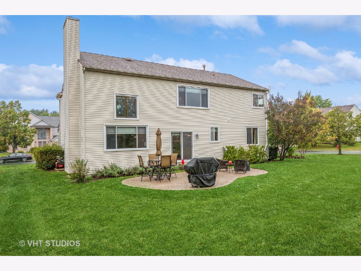
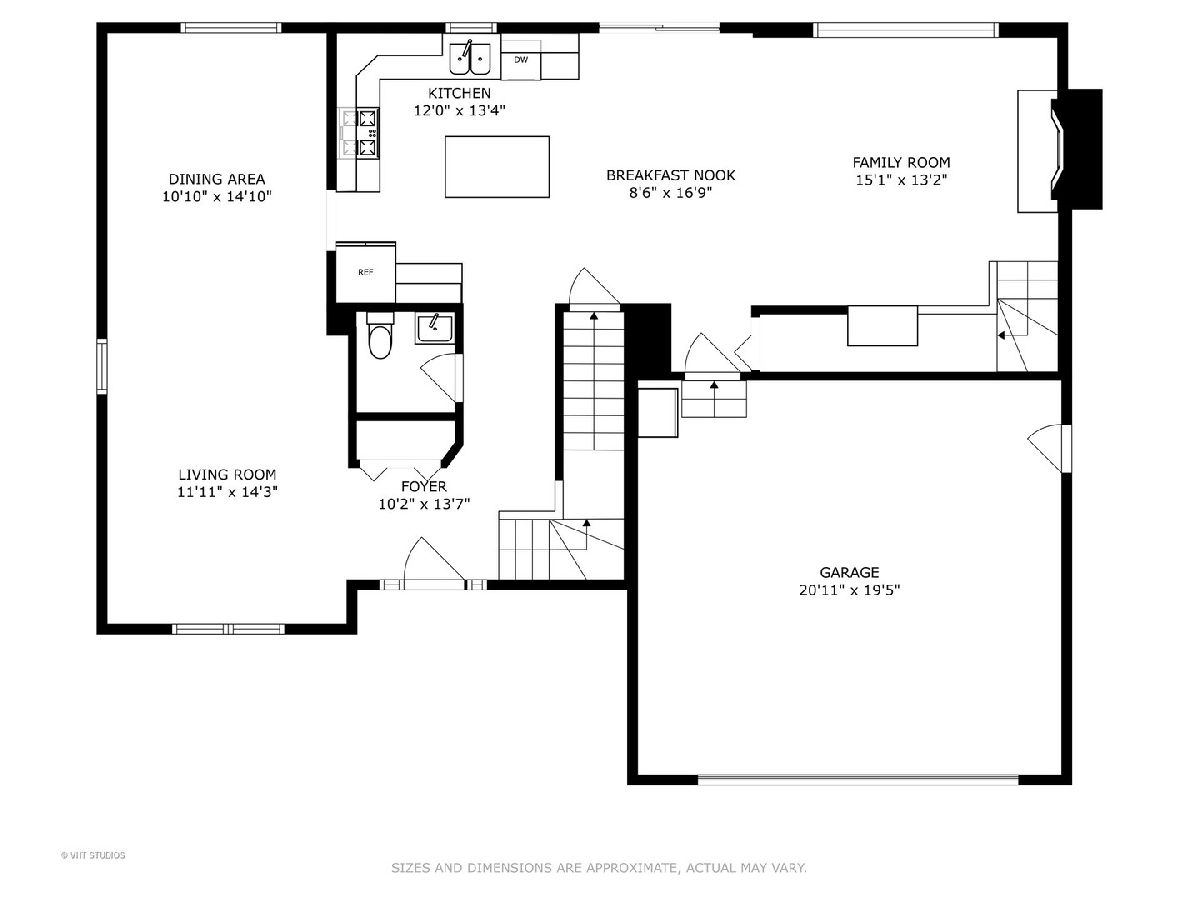
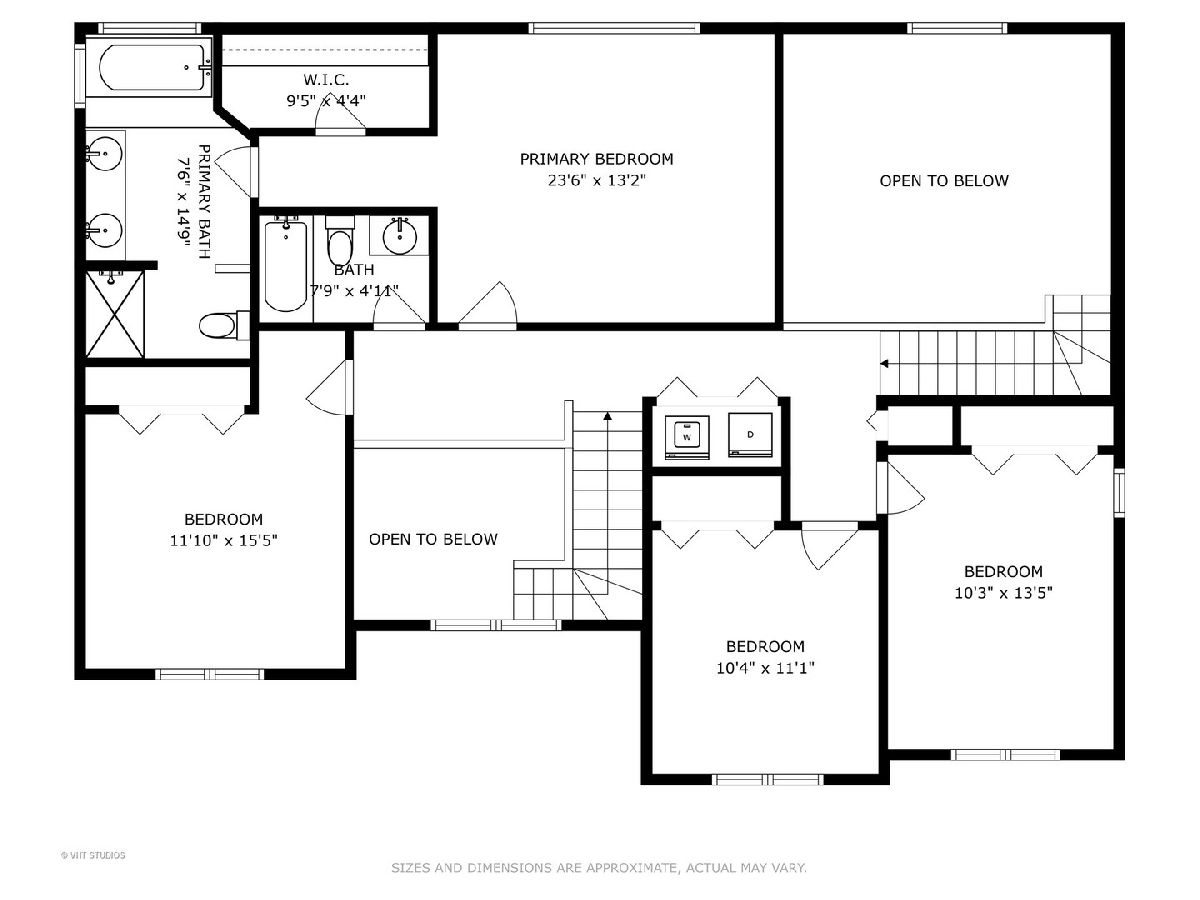
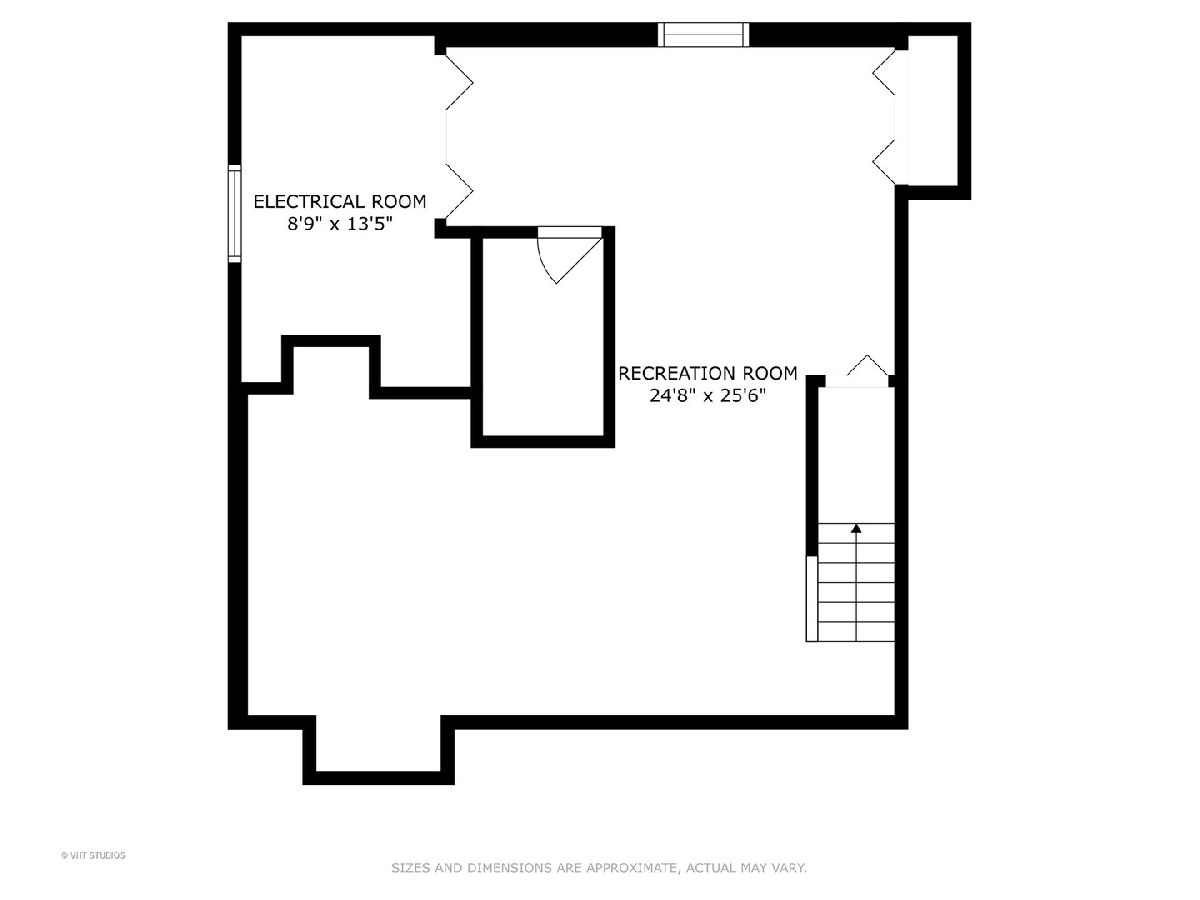
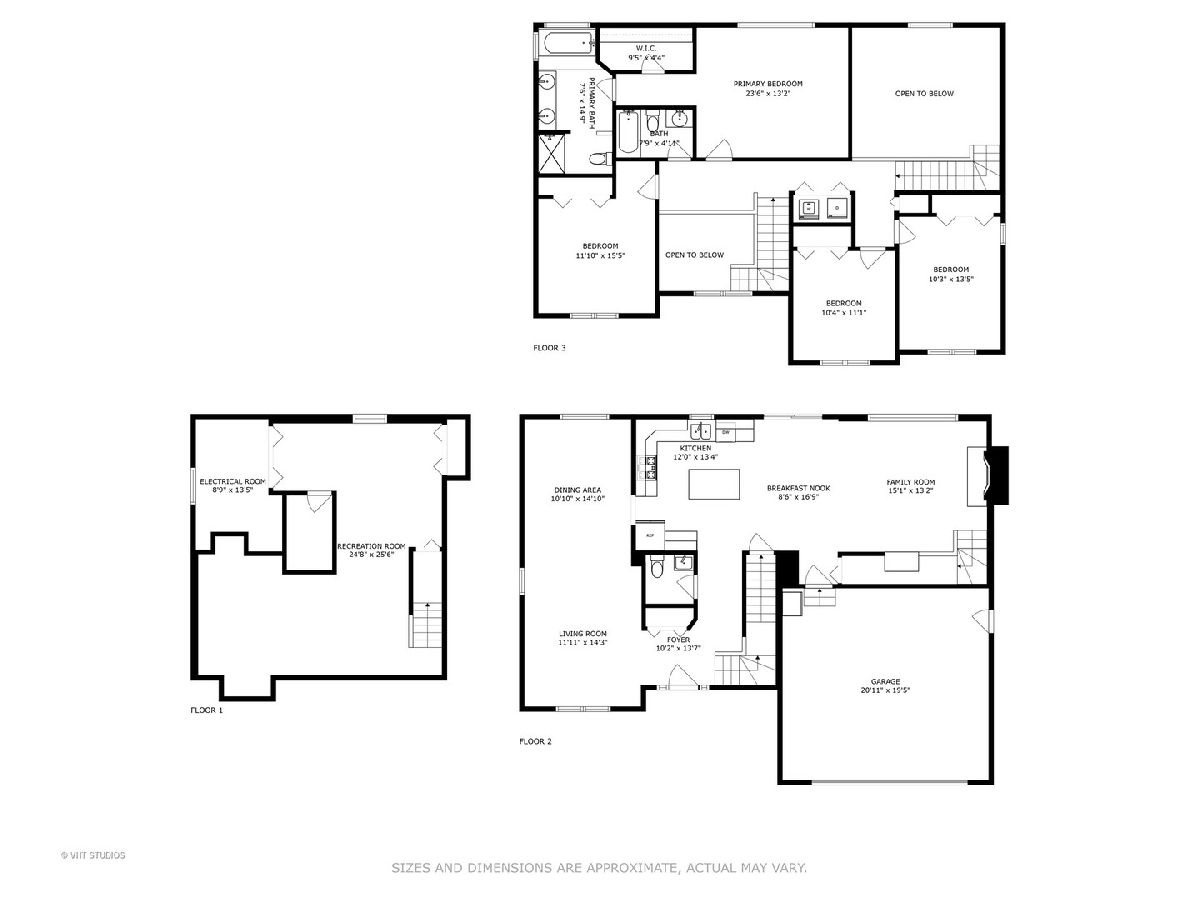
Room Specifics
Total Bedrooms: 4
Bedrooms Above Ground: 4
Bedrooms Below Ground: 0
Dimensions: —
Floor Type: —
Dimensions: —
Floor Type: —
Dimensions: —
Floor Type: —
Full Bathrooms: 3
Bathroom Amenities: Separate Shower,Double Sink,Soaking Tub
Bathroom in Basement: 0
Rooms: —
Basement Description: Finished,Crawl
Other Specifics
| 2 | |
| — | |
| Asphalt | |
| — | |
| — | |
| 120X106X133X89 | |
| Unfinished | |
| — | |
| — | |
| — | |
| Not in DB | |
| — | |
| — | |
| — | |
| — |
Tax History
| Year | Property Taxes |
|---|---|
| 2015 | $9,629 |
| 2024 | $9,262 |
Contact Agent
Nearby Similar Homes
Nearby Sold Comparables
Contact Agent
Listing Provided By
Keller Williams Success Realty





