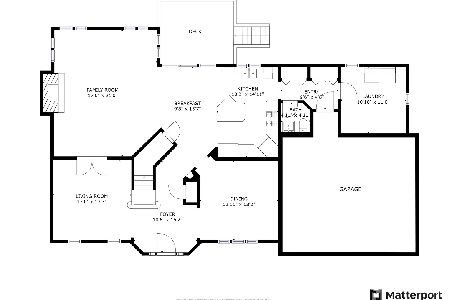9070 Ridge Court, Willow Springs, Illinois 60480
$710,000
|
Sold
|
|
| Status: | Closed |
| Sqft: | 4,000 |
| Cost/Sqft: | $185 |
| Beds: | 4 |
| Baths: | 5 |
| Year Built: | 2001 |
| Property Taxes: | $14,543 |
| Days On Market: | 1595 |
| Lot Size: | 0,40 |
Description
This is the most beautiful updated Brick and Cedar home on a Premium choice cul-de-sac lot. The Oakton Floor plan is one of the largest models in the subdivision. The First floor foyer features a dual staircase, Separate living room, dining room and den. Kitchen offers plenty of upgraded 42" cabinets, granite counters, double oven, cook top range, appliances, and breakfast area opens to two story Family room with brick Fireplace. First floor laundry with upgraded washer/dryer included. Full Pantry and entrance to 3 car attached garage. Second floor has 4 bedroom, Jack and Jill Bathroom, 3rd bedroom with full bath and Master bedroom with double vanity sink, whirlpool tub, and separate shower. Walk in closet has laundry chute and bonus attic space over the garage. Full Finished basement includes Rec room with fireplace, Extra Bedroom, Exercise room, 2nd kitchen with appliances and full bath. Oversized Storage area. Hardwood floors, 2 panel doors, Alarm system, sprinklers, Extra long Concrete Driveway, professional landscaping, deck and patio. Two Furnaces, Two Central Air, Two Hot Water Tanks. A pleasure to show.
Property Specifics
| Single Family | |
| — | |
| Colonial | |
| 2001 | |
| Full | |
| — | |
| No | |
| 0.4 |
| Cook | |
| — | |
| 75 / Annual | |
| Lawn Care | |
| Lake Michigan | |
| Public Sewer | |
| 11198930 | |
| 23061050210000 |
Property History
| DATE: | EVENT: | PRICE: | SOURCE: |
|---|---|---|---|
| 30 Dec, 2021 | Sold | $710,000 | MRED MLS |
| 15 Nov, 2021 | Under contract | $739,900 | MRED MLS |
| — | Last price change | $749,900 | MRED MLS |
| 7 Sep, 2021 | Listed for sale | $784,900 | MRED MLS |
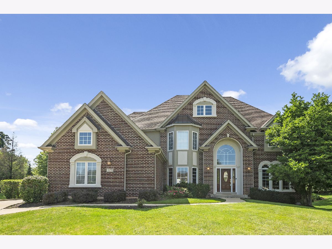
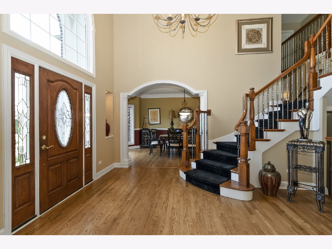
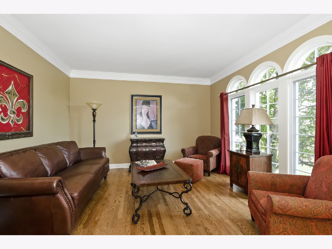
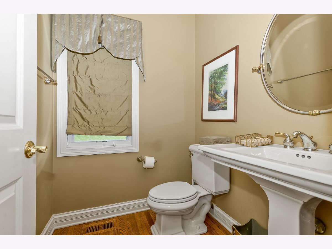
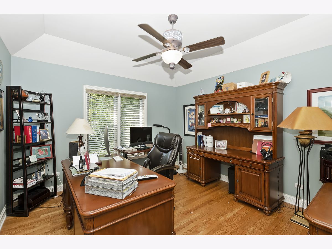
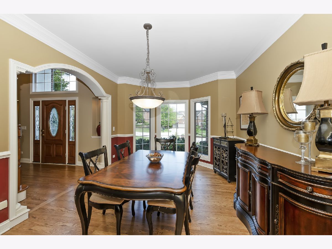
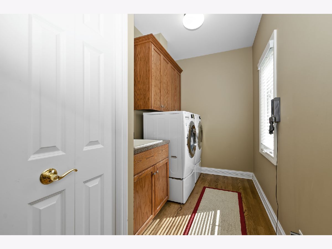
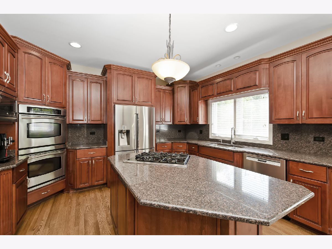
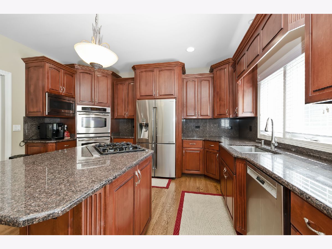
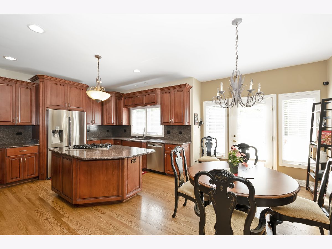
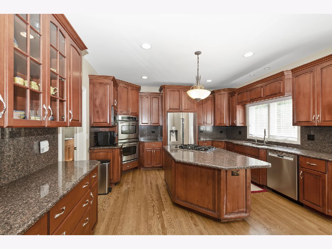
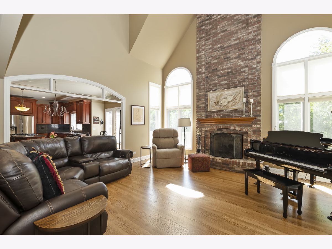
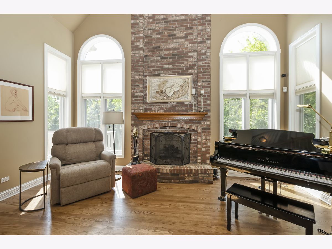
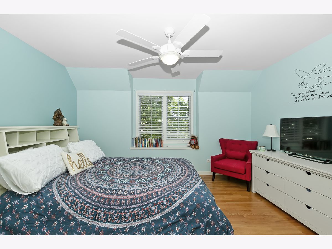
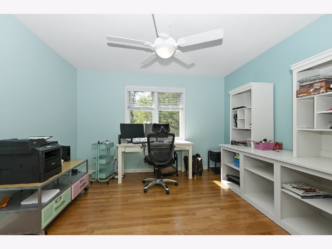
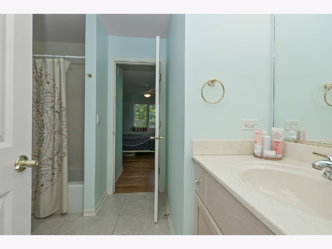
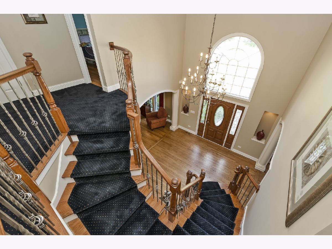
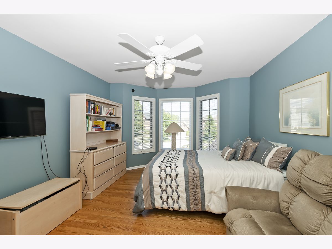
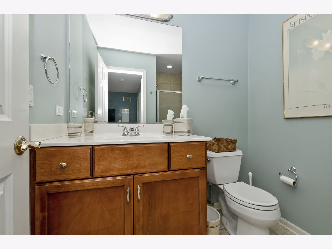
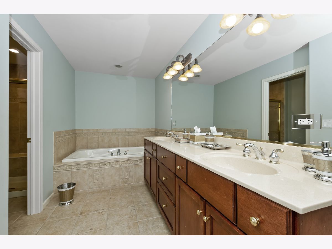
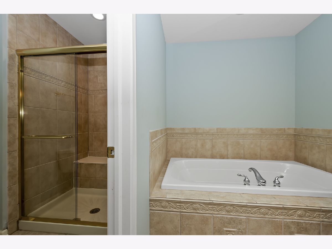
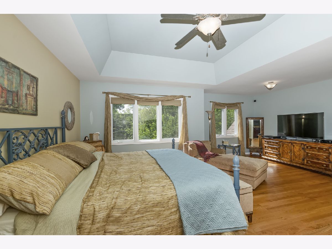
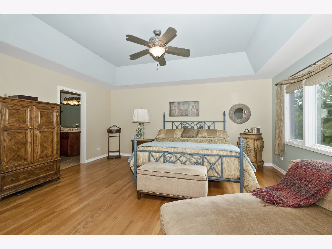
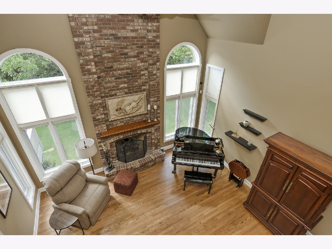
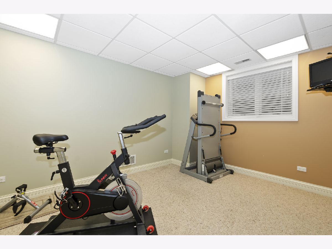
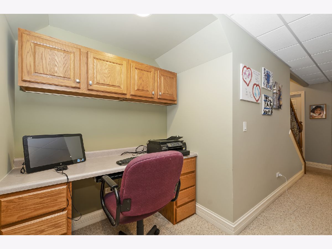
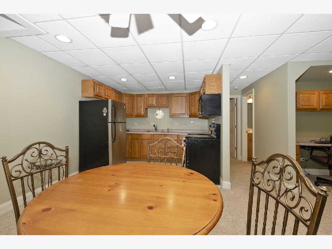
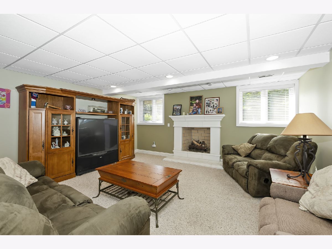
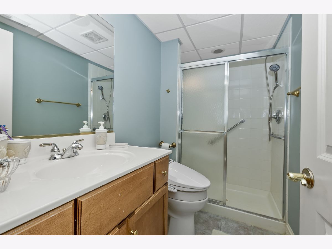
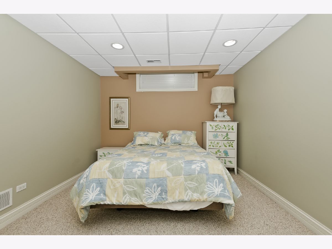
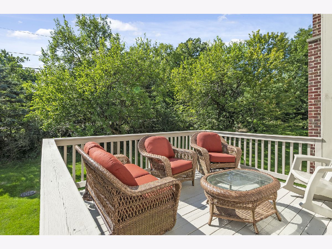
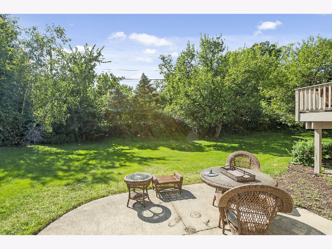
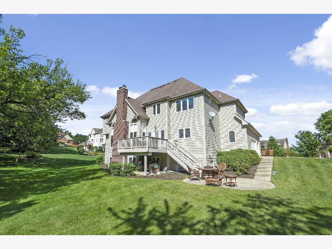
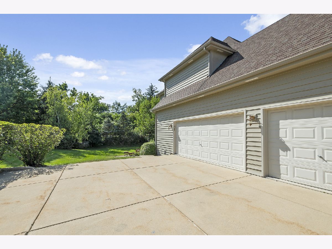
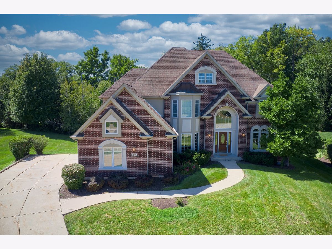
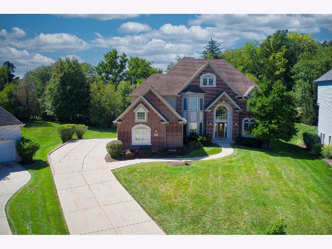
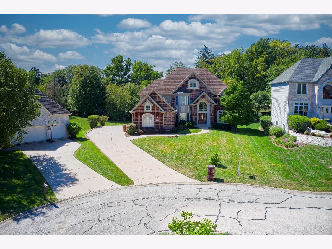
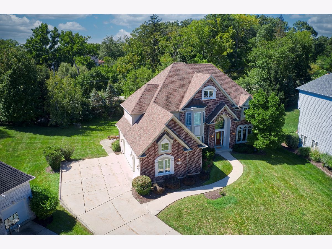
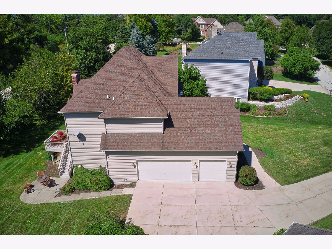
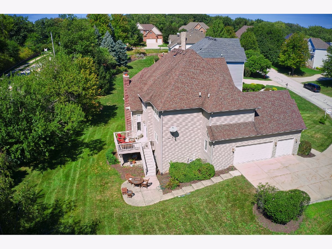
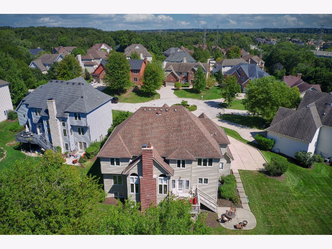
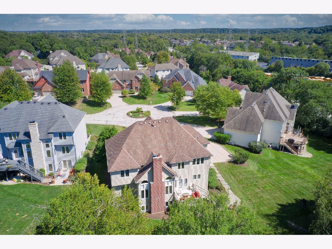
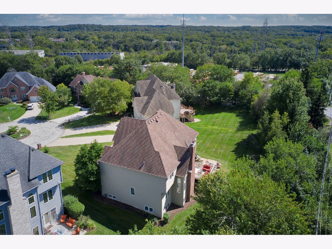
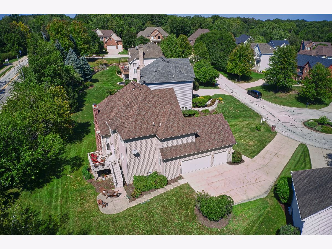
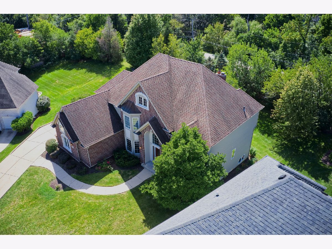
Room Specifics
Total Bedrooms: 6
Bedrooms Above Ground: 4
Bedrooms Below Ground: 2
Dimensions: —
Floor Type: Hardwood
Dimensions: —
Floor Type: Hardwood
Dimensions: —
Floor Type: Hardwood
Dimensions: —
Floor Type: —
Dimensions: —
Floor Type: —
Full Bathrooms: 5
Bathroom Amenities: Whirlpool,Separate Shower,Double Sink
Bathroom in Basement: 1
Rooms: Study,Foyer,Sitting Room,Bedroom 5,Bedroom 6,Kitchen,Storage
Basement Description: Finished
Other Specifics
| 3 | |
| Concrete Perimeter | |
| Concrete | |
| Deck, Patio | |
| Cul-De-Sac | |
| 17530 | |
| — | |
| Full | |
| — | |
| Range, Microwave, Dishwasher, Refrigerator, Washer, Dryer, Disposal | |
| Not in DB | |
| Street Lights, Street Paved | |
| — | |
| — | |
| Gas Starter |
Tax History
| Year | Property Taxes |
|---|---|
| 2021 | $14,543 |
Contact Agent
Nearby Similar Homes
Nearby Sold Comparables
Contact Agent
Listing Provided By
RE/MAX Market






