12000 Willow Ridge Drive, Willow Springs, Illinois 60480
$635,000
|
Sold
|
|
| Status: | Closed |
| Sqft: | 3,168 |
| Cost/Sqft: | $202 |
| Beds: | 4 |
| Baths: | 4 |
| Year Built: | 2001 |
| Property Taxes: | $13,094 |
| Days On Market: | 1678 |
| Lot Size: | 0,40 |
Description
Beautiful 4Bed/3.5Bath house on corner lot! Sun-filled, brick home features hardwood floors, vaulted ceilings, eat-in kitchen with stainless steel appliances, granite countertops, separate formal dining area, large windows with custom window treatments, fireplace, second bath with double vanities, and laundry room. Large primary suite has huge walk-in closet, double vanities, and glass shower separate from whirlpool tub. Enormous private deck off of living space overlooking the expansive landscaped backyard is perfect for entertaining. Large unfinished basement with high ceilings can be easily finished for even more space. Attached 3-car garage with ample storage. Great neighborhood with easy access to interstates/travel and airports but nature close at hand with parks nearby.
Property Specifics
| Single Family | |
| — | |
| — | |
| 2001 | |
| Full | |
| — | |
| No | |
| 0.4 |
| Cook | |
| Reserve Of Willow Ridge | |
| 75 / Annual | |
| Other | |
| Public | |
| Public Sewer | |
| 11122346 | |
| 23061030010000 |
Nearby Schools
| NAME: | DISTRICT: | DISTANCE: | |
|---|---|---|---|
|
Grade School
Pleasantdale Elementary School |
107 | — | |
|
Middle School
Pleasantdale Middle School |
107 | Not in DB | |
|
High School
Lyons Twp High School |
204 | Not in DB | |
Property History
| DATE: | EVENT: | PRICE: | SOURCE: |
|---|---|---|---|
| 19 Aug, 2021 | Sold | $635,000 | MRED MLS |
| 23 Jun, 2021 | Under contract | $639,900 | MRED MLS |
| 17 Jun, 2021 | Listed for sale | $639,900 | MRED MLS |
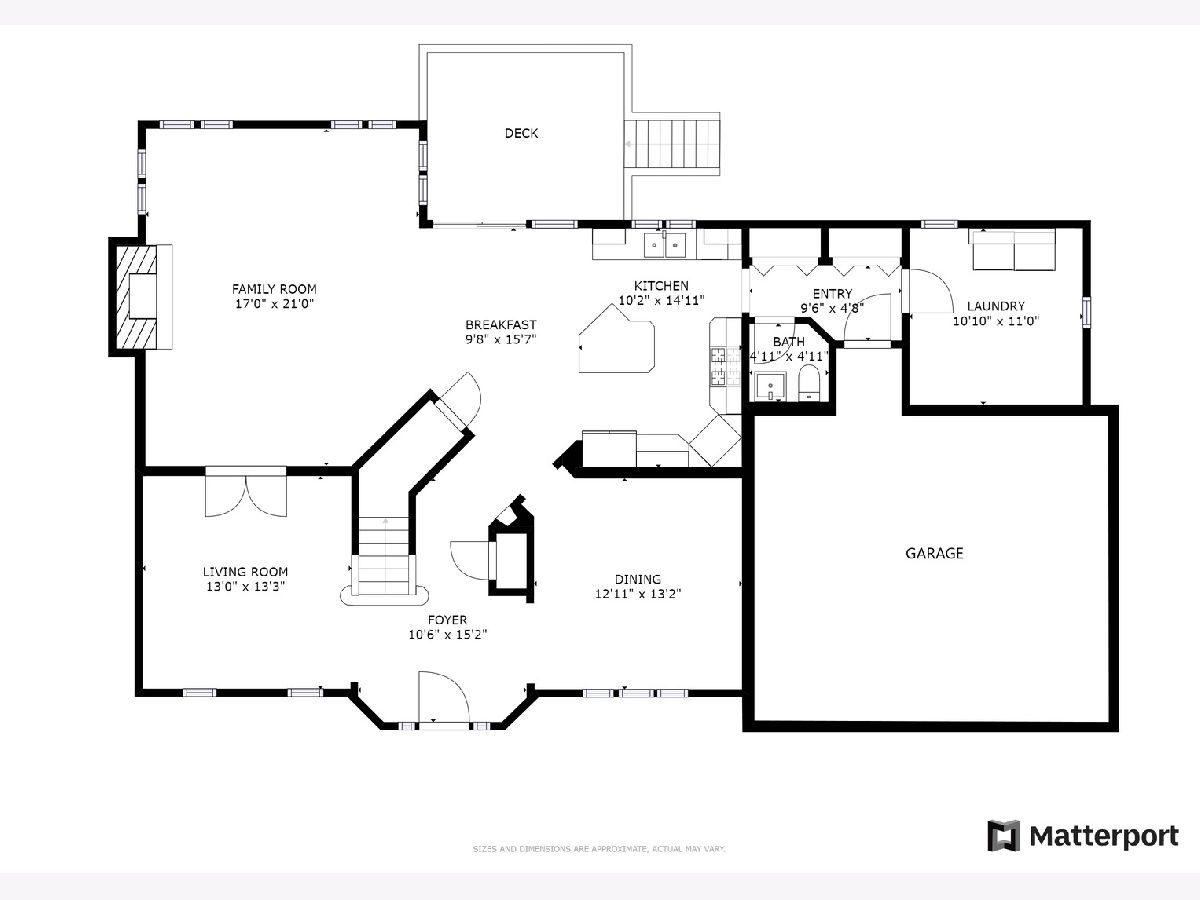
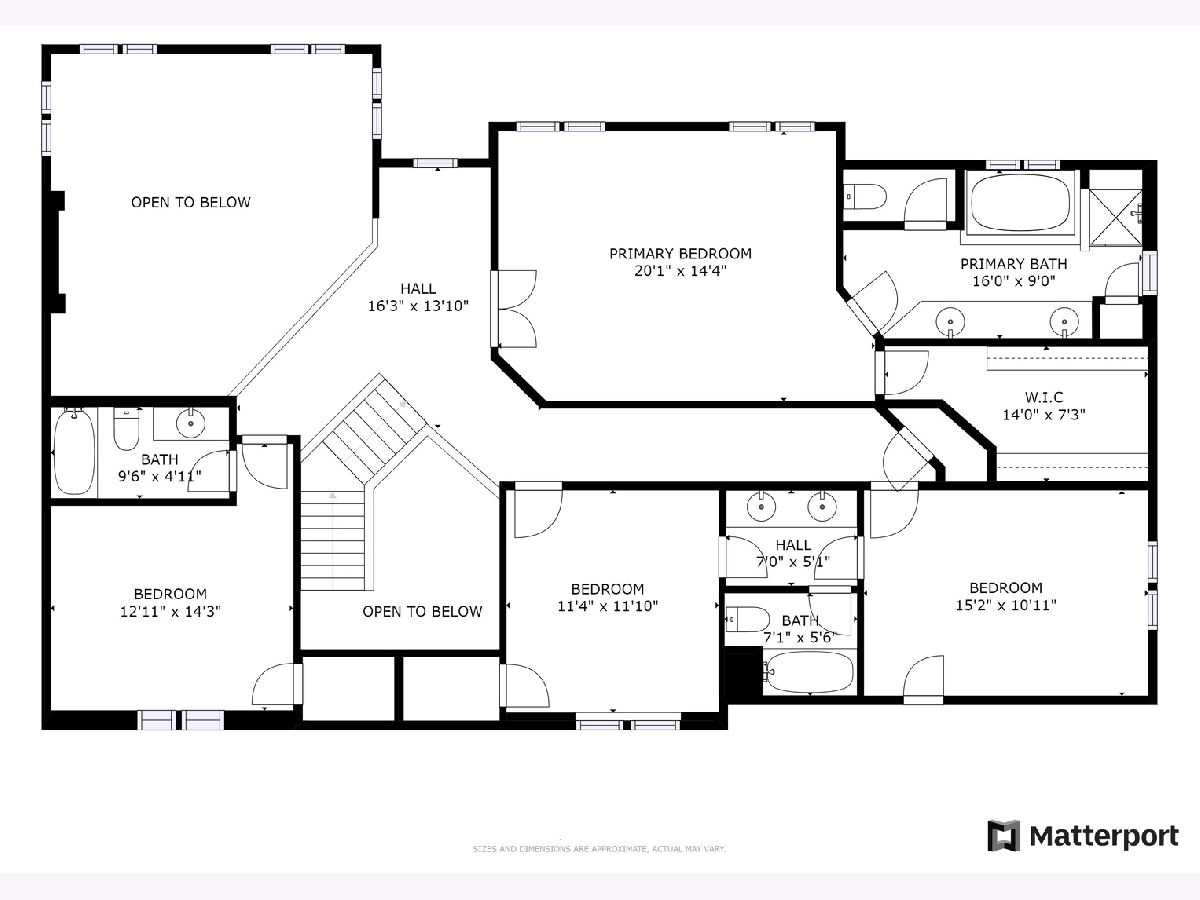
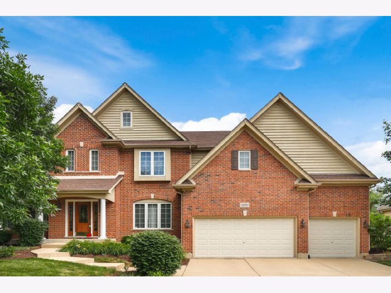
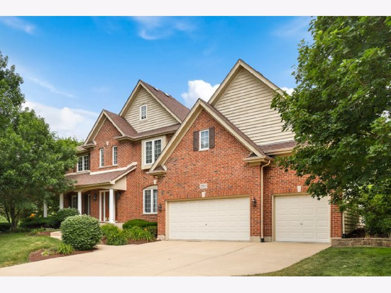
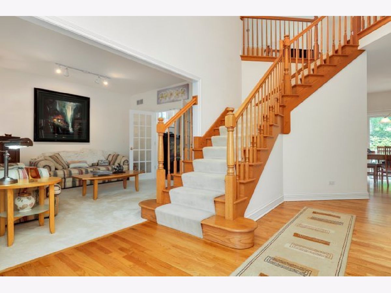

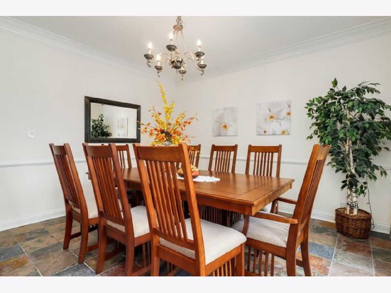
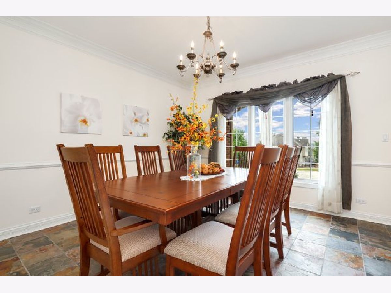
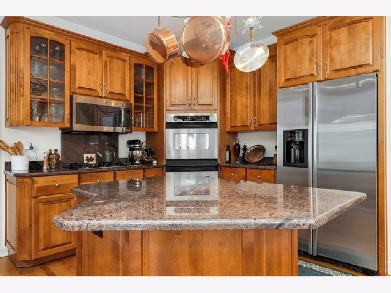
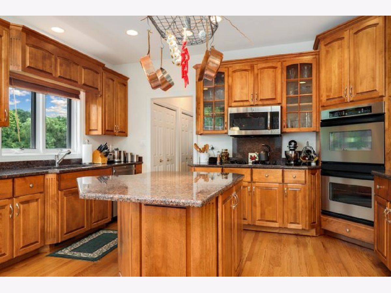
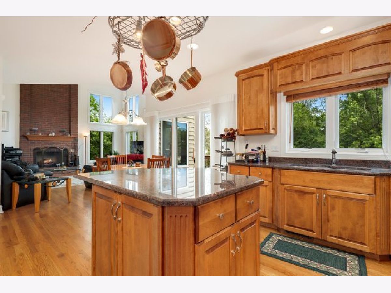

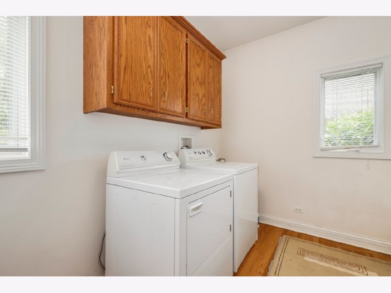
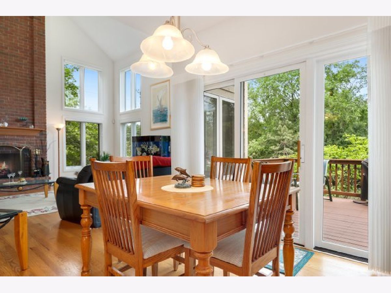
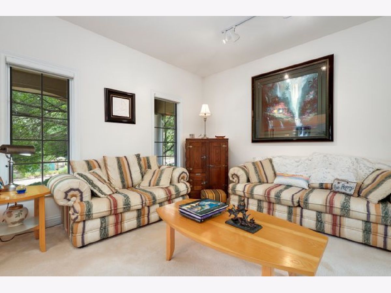
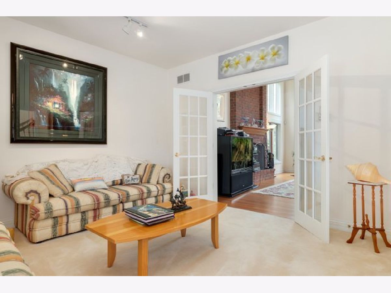
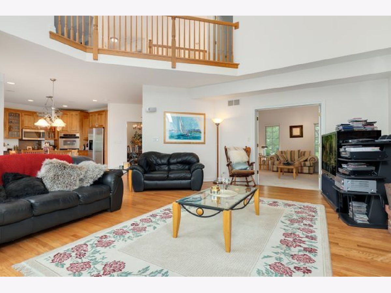
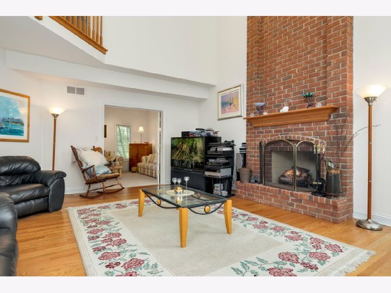
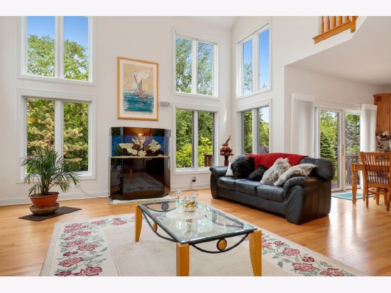
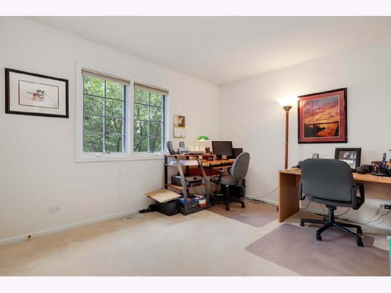
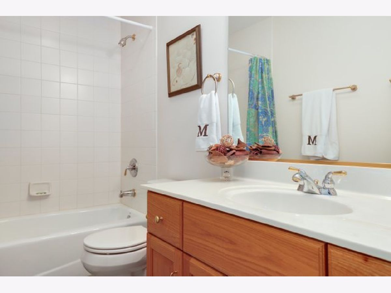
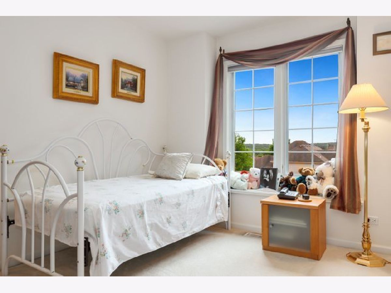
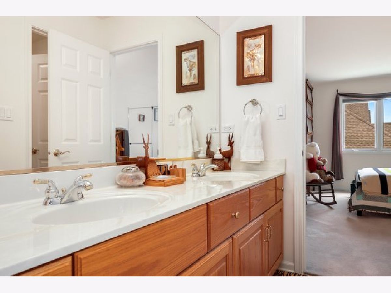
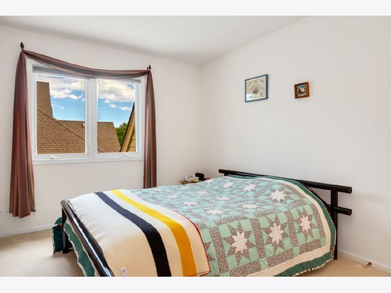
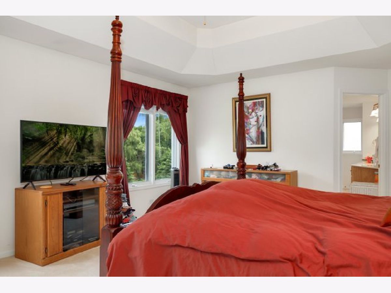
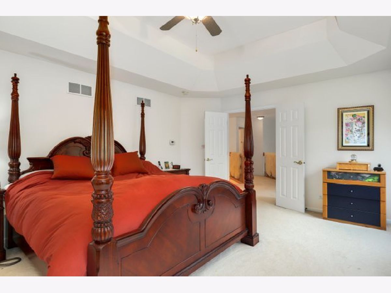
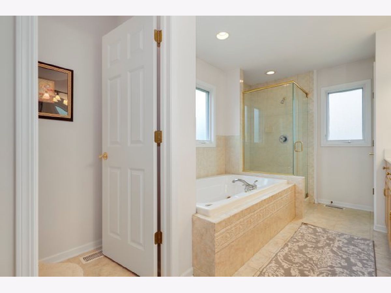
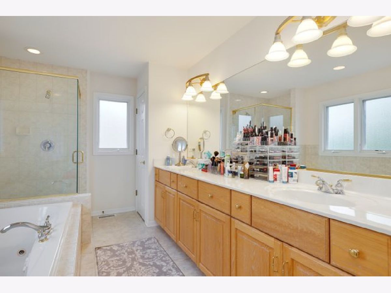
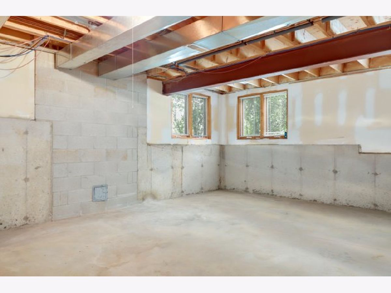
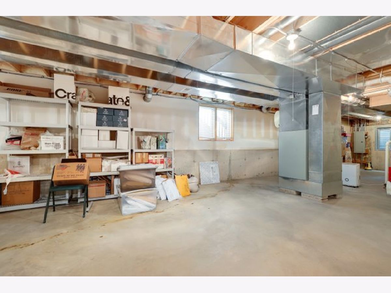
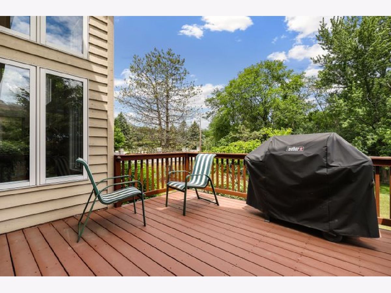
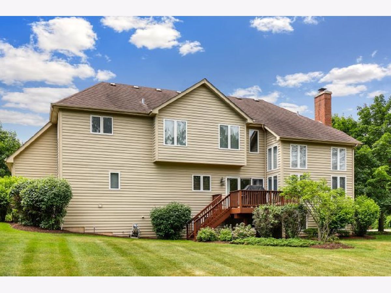
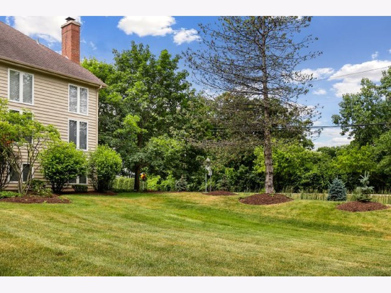
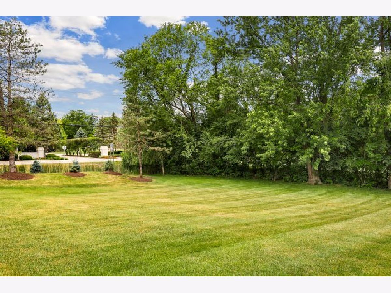
Room Specifics
Total Bedrooms: 4
Bedrooms Above Ground: 4
Bedrooms Below Ground: 0
Dimensions: —
Floor Type: Carpet
Dimensions: —
Floor Type: Carpet
Dimensions: —
Floor Type: Carpet
Full Bathrooms: 4
Bathroom Amenities: —
Bathroom in Basement: 0
Rooms: Breakfast Room
Basement Description: Unfinished
Other Specifics
| 3 | |
| — | |
| Concrete | |
| — | |
| Corner Lot | |
| 17369 | |
| — | |
| Full | |
| Hardwood Floors, First Floor Laundry | |
| Double Oven, Microwave, Dishwasher, Refrigerator, Washer, Dryer, Disposal, Stainless Steel Appliance(s), Cooktop | |
| Not in DB | |
| Park, Street Lights, Street Paved | |
| — | |
| — | |
| — |
Tax History
| Year | Property Taxes |
|---|---|
| 2021 | $13,094 |
Contact Agent
Nearby Similar Homes
Nearby Sold Comparables
Contact Agent
Listing Provided By
Redfin Corporation










