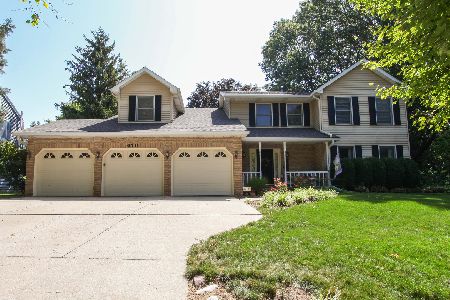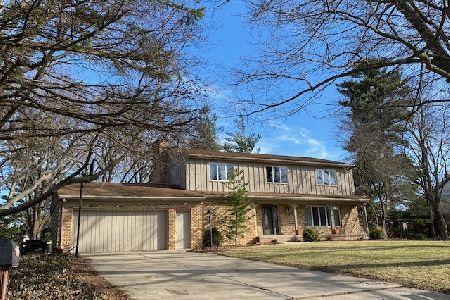908 Crestline Drive, Normal, Illinois 61761
$240,000
|
Sold
|
|
| Status: | Closed |
| Sqft: | 3,469 |
| Cost/Sqft: | $69 |
| Beds: | 3 |
| Baths: | 4 |
| Year Built: | 1971 |
| Property Taxes: | $5,507 |
| Days On Market: | 920 |
| Lot Size: | 0,00 |
Description
OVER 1/2 acre, corner lot in Normal featuring substantial updates along with Unit 5 schools at the end of a cul-de-sac! This traditional, 2-story home is more than meets the eye! Favorable floor plan, adequate square feet, enclosed porch to enjoy your morning cup of coffee or evening glass of wine and updated kitchen! The 21x22 garage features daylight windows and exterior access. You will enjoy utilizing the front office and separate dining room! There is also PLENTY of room to spread out for the entire family and enjoy your formal main floor front room living room, main floor family room, and downstairs family room! *NEW* A/C May 2023, *NEW* Sewer line July 2023, Washer May 2022, *NEW* window treatments 2022-2023, *NEW* 2021 Roof over garage/porch/family room, updated garden May 2022, *NEW* 2021 Brazilian 3/4" thick hardwood floors added in entry, kitchen, & dining, *NEW* 2021 dishwasher, *NEW* 2020 microwave, NEW 2019 sump pump, *NEW* dryer 2017, *NEW* 2015 roof over house, *NEW* 2012 IKEA wardrobes added to multi-purpose room, *NEW* 2013 refrigerator, *NEW* 2011 painted cabinets, *NEW* 2011 lighting fixtures throughout, *NEW* 2006 laminate floor added to outdoor porch, *NEW* 2005 basement expansion w/ carpet, closets, lighting, tile, drywall & paint with addition of *NEW* egress windows added as well as shed added to property in 2004 along with some rooms newly repainted. Close proximity to Illinois State University, two blocks from Weibring Golf course, Highways and shopping! Come make this home yours today! Property sold as-is. All information provided is deemed reliable, but is not guaranteed and should be independently verified.
Property Specifics
| Single Family | |
| — | |
| — | |
| 1971 | |
| — | |
| — | |
| No | |
| — |
| Mc Lean | |
| Not Applicable | |
| — / Not Applicable | |
| — | |
| — | |
| — | |
| 11833477 | |
| 1429226002 |
Nearby Schools
| NAME: | DISTRICT: | DISTANCE: | |
|---|---|---|---|
|
Grade School
Oakdale Elementary |
5 | — | |
|
Middle School
Kingsley Jr High |
5 | Not in DB | |
|
High School
Normal Community West High Schoo |
5 | Not in DB | |
Property History
| DATE: | EVENT: | PRICE: | SOURCE: |
|---|---|---|---|
| 31 Aug, 2023 | Sold | $240,000 | MRED MLS |
| 17 Jul, 2023 | Under contract | $239,900 | MRED MLS |
| 16 Jul, 2023 | Listed for sale | $239,900 | MRED MLS |
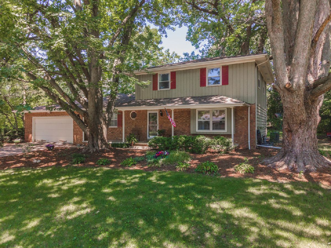
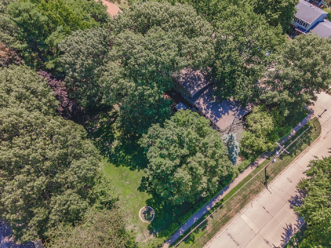
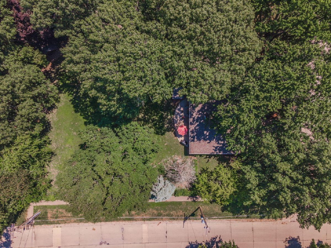
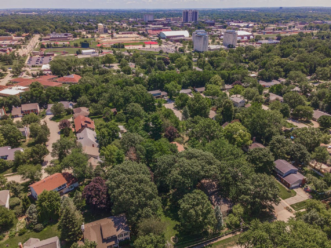
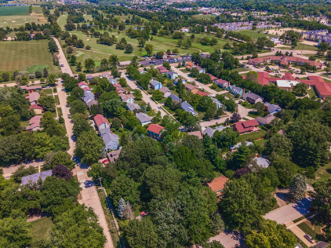
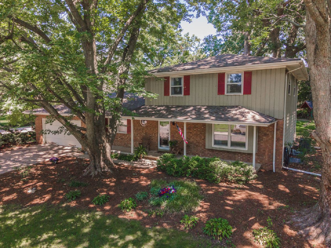
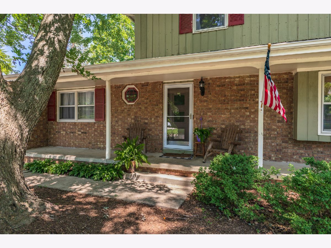
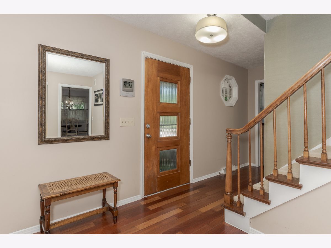
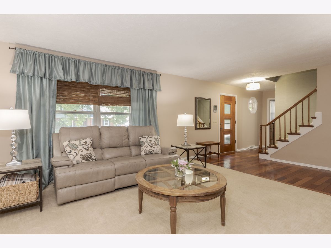
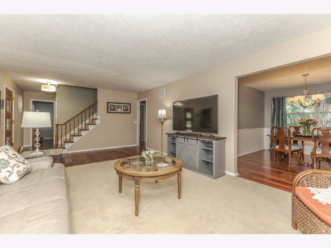
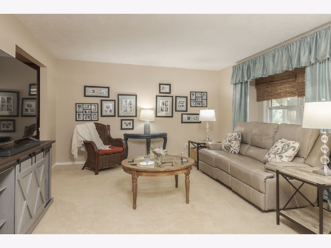
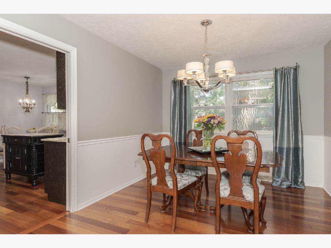
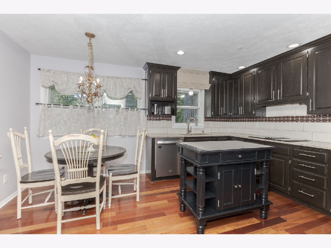
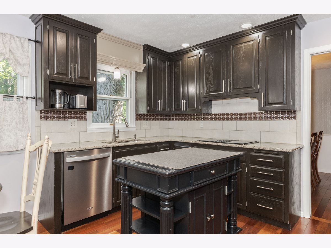
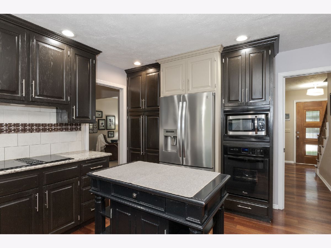
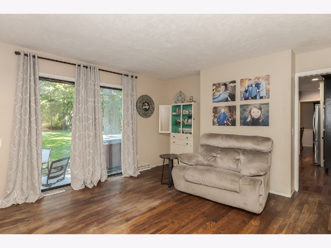
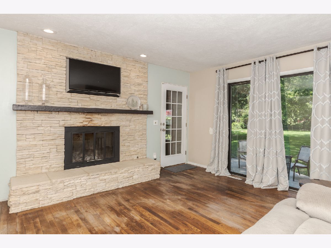
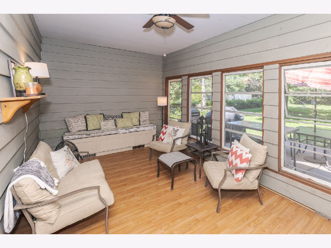
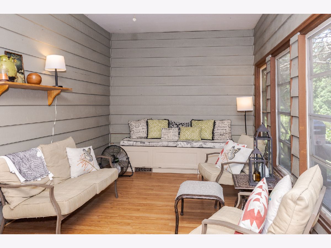
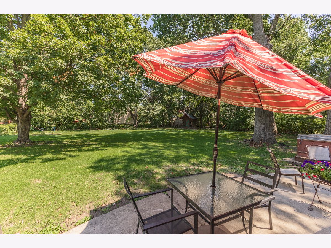
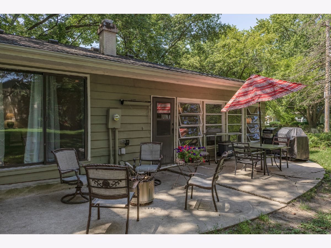
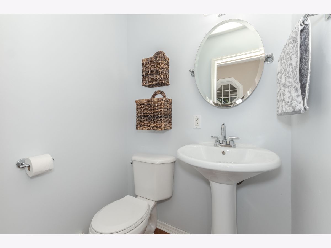
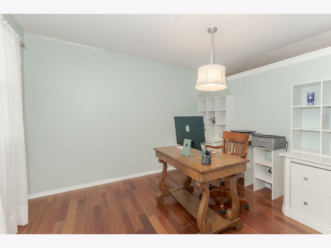
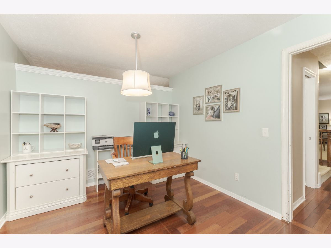
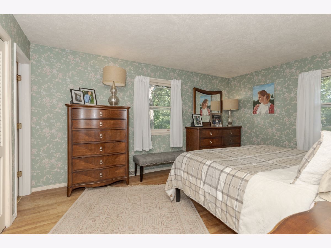
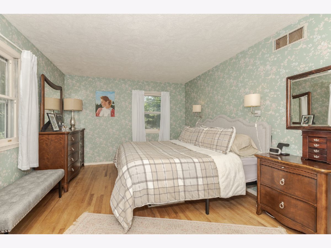
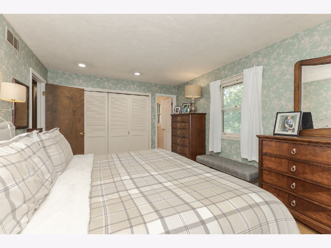
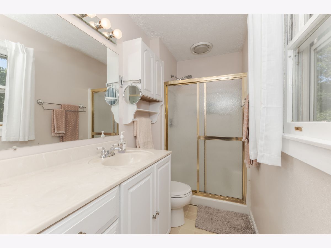
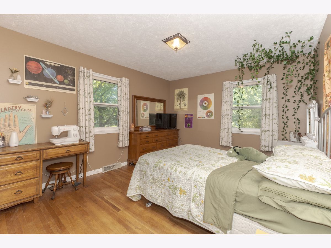
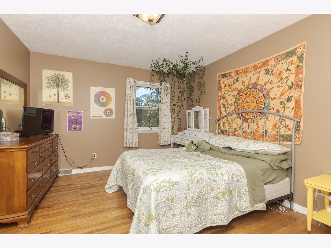
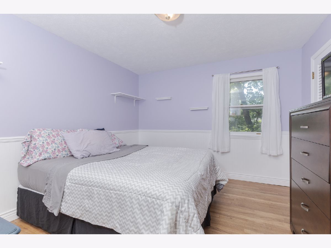
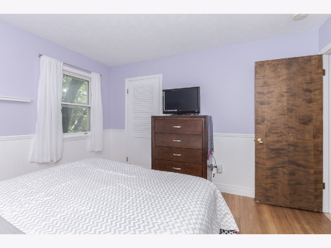
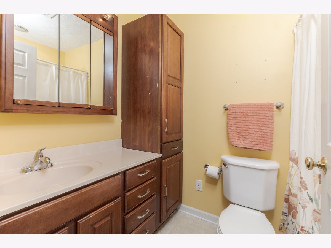
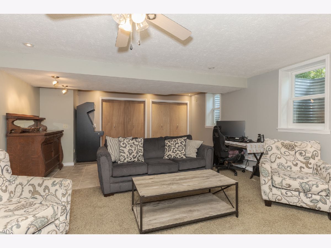
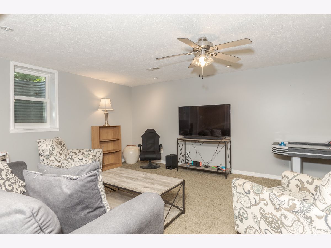
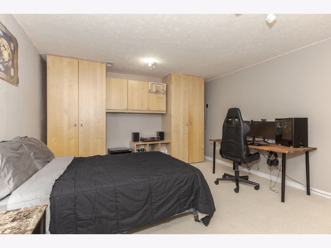
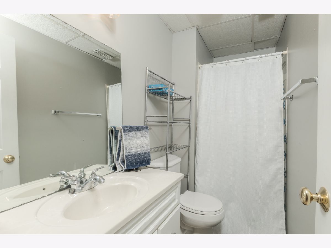
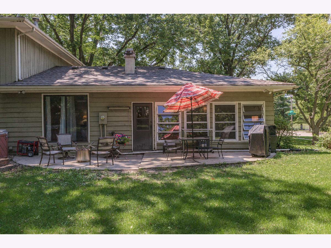
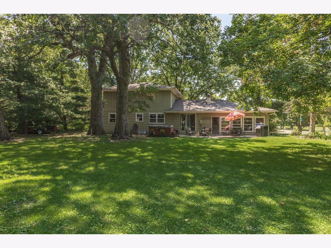
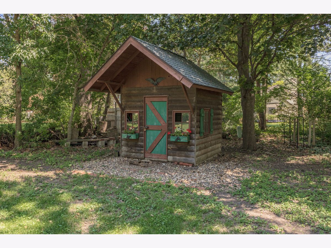
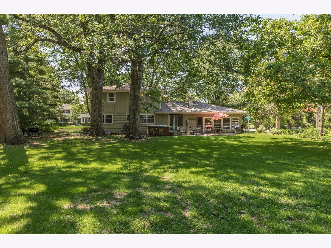
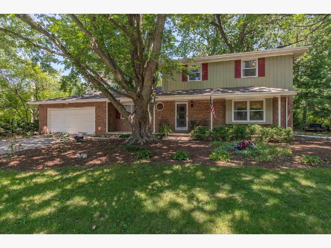
Room Specifics
Total Bedrooms: 3
Bedrooms Above Ground: 3
Bedrooms Below Ground: 0
Dimensions: —
Floor Type: —
Dimensions: —
Floor Type: —
Full Bathrooms: 4
Bathroom Amenities: —
Bathroom in Basement: 1
Rooms: —
Basement Description: Partially Finished
Other Specifics
| 2 | |
| — | |
| — | |
| — | |
| — | |
| 126X180 | |
| Pull Down Stair | |
| — | |
| — | |
| — | |
| Not in DB | |
| — | |
| — | |
| — | |
| — |
Tax History
| Year | Property Taxes |
|---|---|
| 2023 | $5,507 |
Contact Agent
Nearby Similar Homes
Nearby Sold Comparables
Contact Agent
Listing Provided By
Coldwell Banker Real Estate Group

