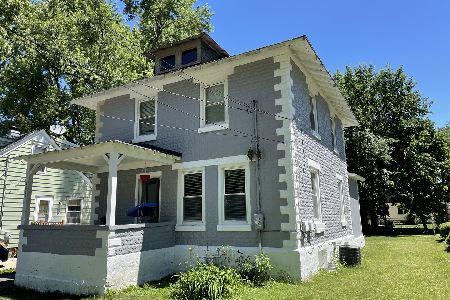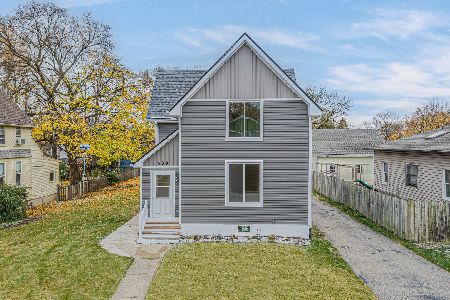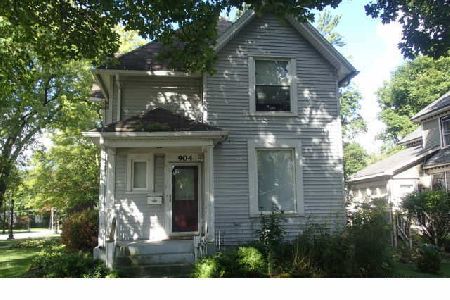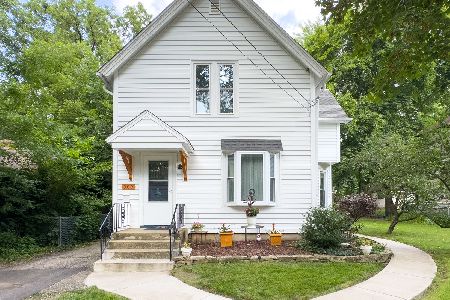908 Duncan Avenue, Elgin, Illinois 60120
$195,000
|
Sold
|
|
| Status: | Closed |
| Sqft: | 1,474 |
| Cost/Sqft: | $128 |
| Beds: | 3 |
| Baths: | 2 |
| Year Built: | 1915 |
| Property Taxes: | $4,519 |
| Days On Market: | 2158 |
| Lot Size: | 0,00 |
Description
Another stunning Elgin historical home. This home had 3 bedrooms, a den, AND an office. These rooms can be used for many other purposes. The home has some impressive features: Granite counters | Stainless Steel appliances | NEW Decorative glass backsplash (2017) | Hardwood floors | NEW bathroom (2016) | Gorgeous glass & brass doorknobs | Solid Wood 5 panel doors | Pocket doors | Oversized baseboard and crown molding | 15 light solid wood doors | BUILT-IN shelving | Large picture window overlooking the open front porch | WALK-IN CLOSETS X 2 | 3 car garage | and much more! Location is prime as it's just minutes from downtown Elgin, I90, RT25, and RT20.
Property Specifics
| Single Family | |
| — | |
| — | |
| 1915 | |
| Full | |
| — | |
| No | |
| — |
| Kane | |
| Grand View | |
| — / Not Applicable | |
| None | |
| Public | |
| Public Sewer | |
| 10644036 | |
| 0612251017 |
Property History
| DATE: | EVENT: | PRICE: | SOURCE: |
|---|---|---|---|
| 19 Mar, 2020 | Sold | $195,000 | MRED MLS |
| 1 Mar, 2020 | Under contract | $188,800 | MRED MLS |
| 27 Feb, 2020 | Listed for sale | $188,800 | MRED MLS |
Room Specifics
Total Bedrooms: 3
Bedrooms Above Ground: 3
Bedrooms Below Ground: 0
Dimensions: —
Floor Type: Hardwood
Dimensions: —
Floor Type: Hardwood
Full Bathrooms: 2
Bathroom Amenities: —
Bathroom in Basement: 0
Rooms: Den,Office
Basement Description: Partially Finished
Other Specifics
| 3 | |
| — | |
| Asphalt | |
| Porch, Storms/Screens | |
| Fenced Yard | |
| 50X132 | |
| — | |
| None | |
| Hardwood Floors | |
| Range, Microwave, Dishwasher, Refrigerator, Washer, Dryer, Stainless Steel Appliance(s) | |
| Not in DB | |
| Curbs, Sidewalks, Street Lights, Street Paved | |
| — | |
| — | |
| — |
Tax History
| Year | Property Taxes |
|---|---|
| 2020 | $4,519 |
Contact Agent
Nearby Similar Homes
Contact Agent
Listing Provided By
Stoll Real Estate












