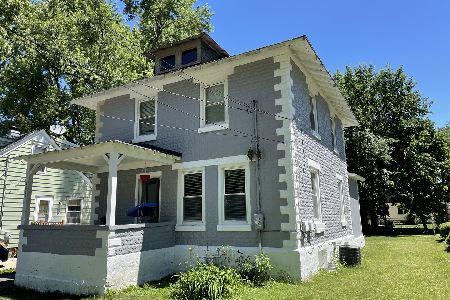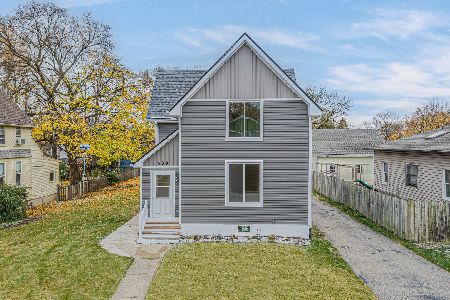917 Duncan Avenue, Elgin, Illinois 60120
$169,000
|
Sold
|
|
| Status: | Closed |
| Sqft: | 1,307 |
| Cost/Sqft: | $130 |
| Beds: | 3 |
| Baths: | 2 |
| Year Built: | 1950 |
| Property Taxes: | $3,395 |
| Days On Market: | 3936 |
| Lot Size: | 0,13 |
Description
Updated brick home with finished basement. Kitchen with Maple cabinets, granite counters , Bamboo hardwood flooring and stainless steel appliances. Living room with new picture window. Newer windows, hot water heater, circuit breakers, roof and paver patio. Garage with breezeway. Basement has a full bath, recreation room and possible 4th bedroom or den. Well maintained. Shows beautifully. Close to Fox river!
Property Specifics
| Single Family | |
| — | |
| Ranch | |
| 1950 | |
| Full | |
| — | |
| No | |
| 0.13 |
| Kane | |
| — | |
| 0 / Not Applicable | |
| None | |
| Public | |
| Public Sewer | |
| 08893284 | |
| 0612252006 |
Property History
| DATE: | EVENT: | PRICE: | SOURCE: |
|---|---|---|---|
| 16 Mar, 2012 | Sold | $62,150 | MRED MLS |
| 16 Feb, 2012 | Under contract | $57,600 | MRED MLS |
| — | Last price change | $64,800 | MRED MLS |
| 27 Oct, 2011 | Listed for sale | $72,000 | MRED MLS |
| 6 Aug, 2015 | Sold | $169,000 | MRED MLS |
| 20 Jun, 2015 | Under contract | $169,900 | MRED MLS |
| 16 Apr, 2015 | Listed for sale | $169,900 | MRED MLS |
Room Specifics
Total Bedrooms: 3
Bedrooms Above Ground: 3
Bedrooms Below Ground: 0
Dimensions: —
Floor Type: Hardwood
Dimensions: —
Floor Type: Hardwood
Full Bathrooms: 2
Bathroom Amenities: —
Bathroom in Basement: 1
Rooms: Den
Basement Description: Finished
Other Specifics
| 1 | |
| Concrete Perimeter | |
| Concrete | |
| Brick Paver Patio, Breezeway | |
| — | |
| 66 X 132 | |
| Unfinished | |
| None | |
| Hardwood Floors, First Floor Bedroom, First Floor Full Bath | |
| Range, Microwave, Dishwasher, Refrigerator, Stainless Steel Appliance(s) | |
| Not in DB | |
| Sidewalks, Street Lights, Street Paved | |
| — | |
| — | |
| — |
Tax History
| Year | Property Taxes |
|---|---|
| 2012 | $4,698 |
| 2015 | $3,395 |
Contact Agent
Nearby Similar Homes
Contact Agent
Listing Provided By
Coldwell Banker Residential










